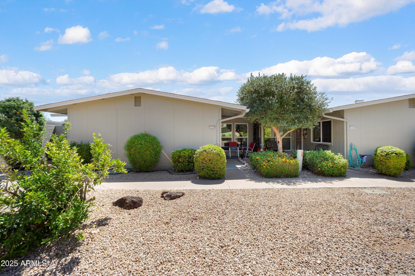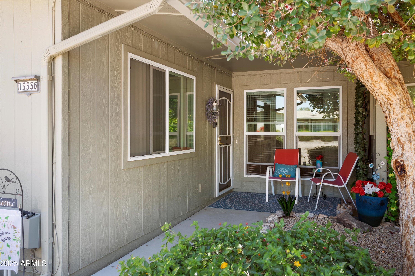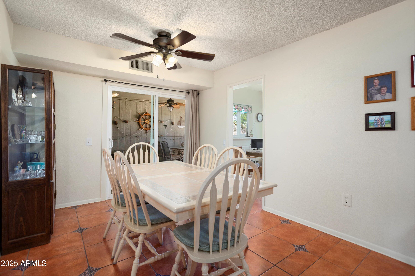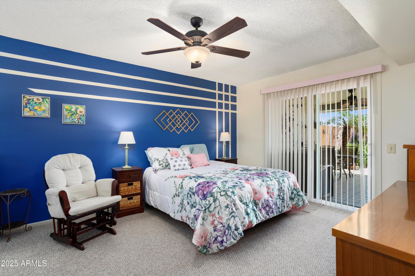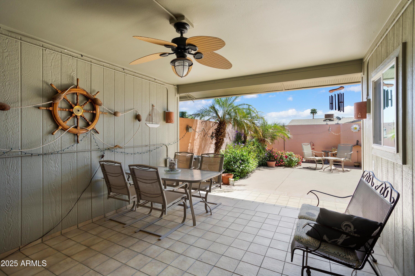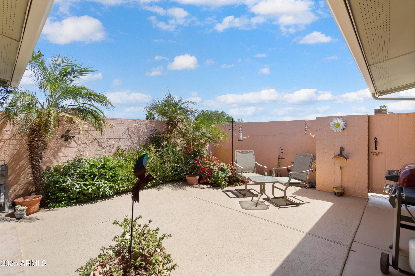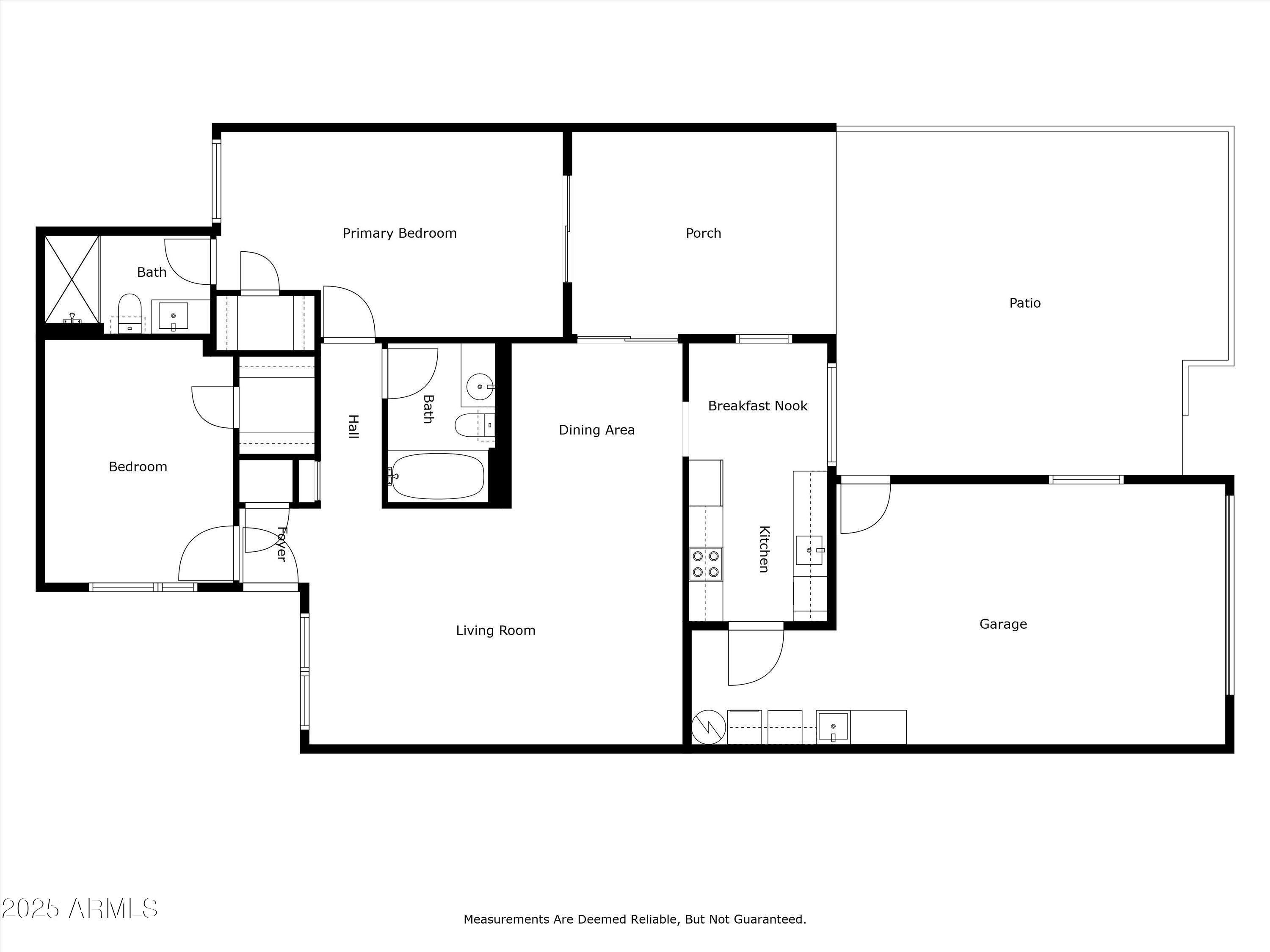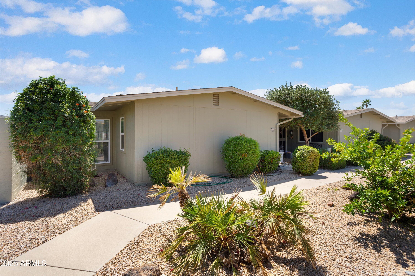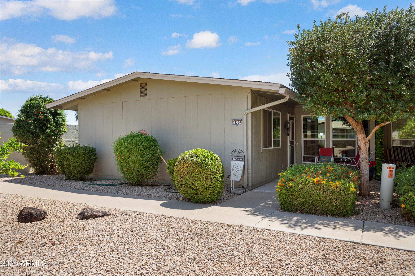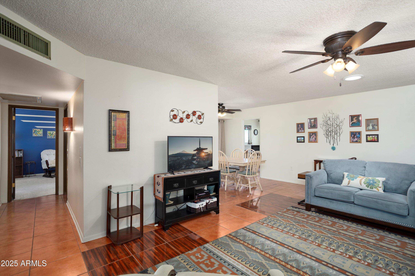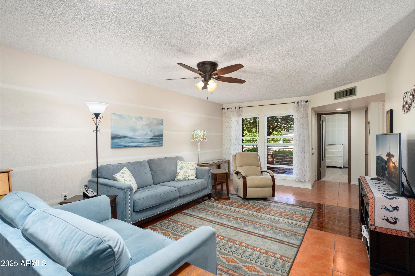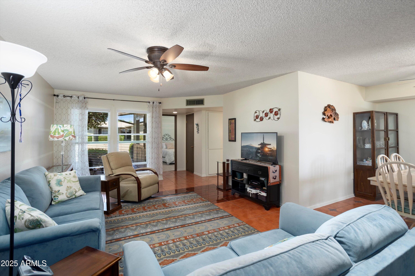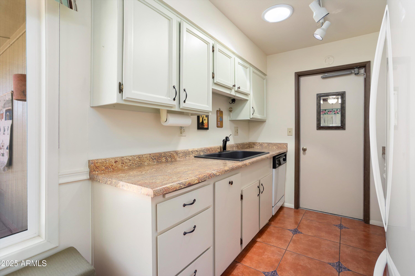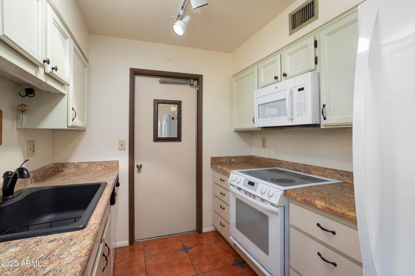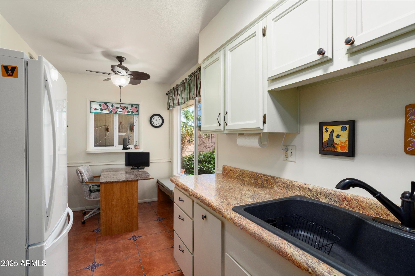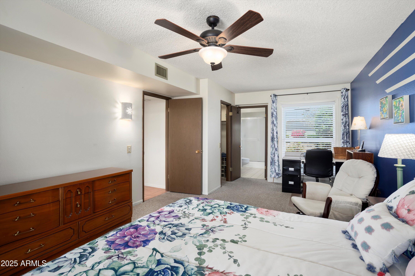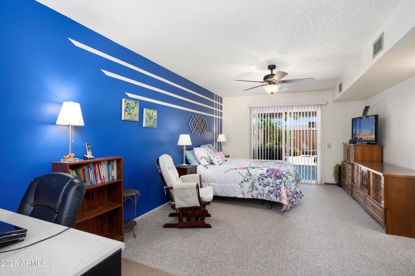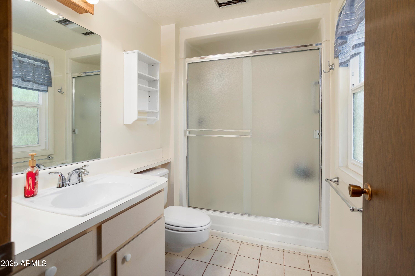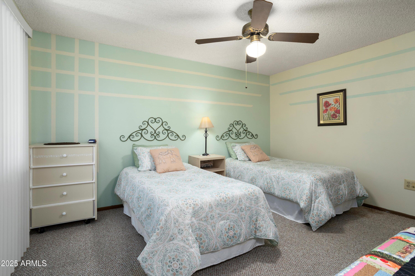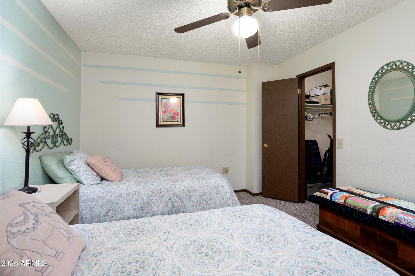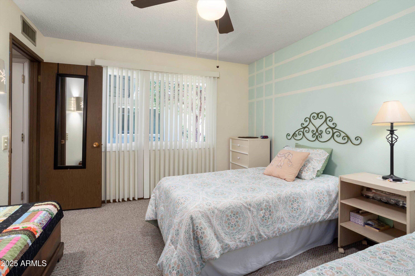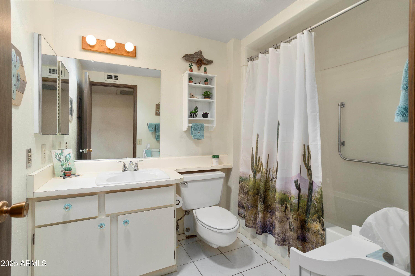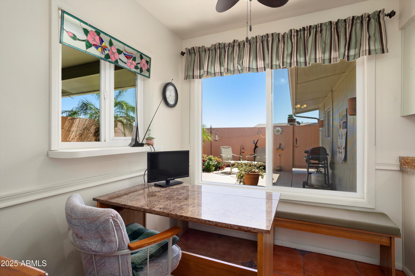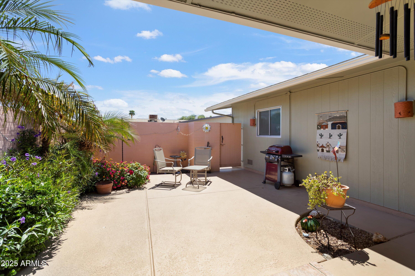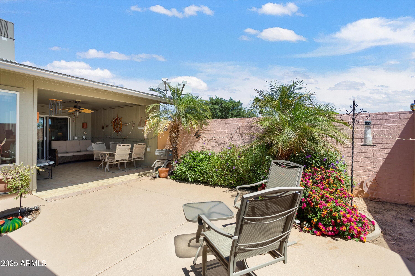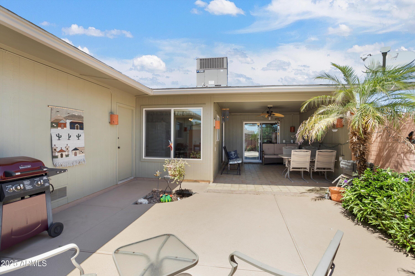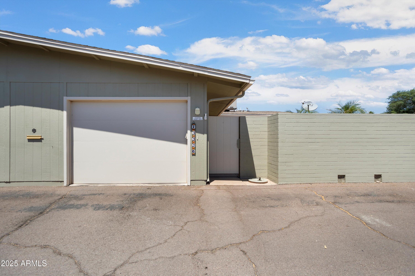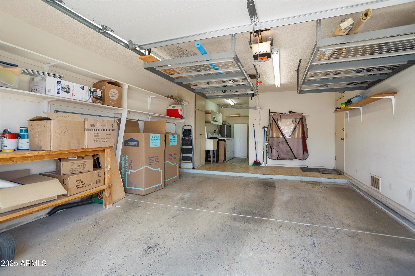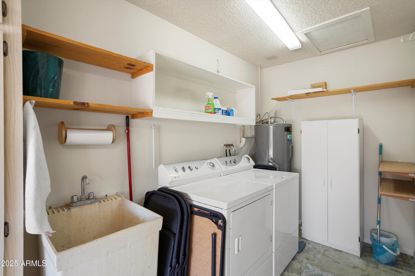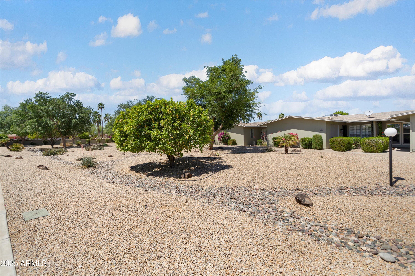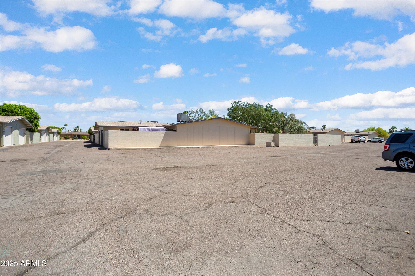- 2 Beds
- 2 Baths
- 1,221 Sqft
- .01 Acres
13336 W Desert Glen Drive
This desirable end unit garden apartment has 1221 sq. ft. of easy living space. This home has 2 bedrms, 2 bathrms, a large living room open to the dining room that walks out to the beautifully landscaped patio & private courtyard. The kitchen has an eat-in area. There is 16' tile floor throughout w/carpet in the bedrooms. Upgrades include a water heater in 2025, HVAC in 2018 and newer windows & sliding Patio doors. Several Solar tubes and ceiling fan/lights throughout. The HOA covers roof repair/replacement, ext. maintenance, pest control, water/sewer, trash, landscaping & watering in front & common areas & blanket Insurance. Laundry in garage with tub, & has work bench & storage cabinets. 1.5 car garage can park a car and a golf cart. There is guest parking. Furnishings available.
Essential Information
- MLS® #6853200
- Price$219,900
- Bedrooms2
- Bathrooms2.00
- Square Footage1,221
- Acres0.01
- Year Built1979
- TypeResidential
- Sub-TypeApartment
- StatusActive
Community Information
- Address13336 W Desert Glen Drive
- SubdivisionSUN CITY WEST UNIT 4
- CitySun City West
- CountyMaricopa
- StateAZ
- Zip Code85375
Amenities
- UtilitiesAPS
- Parking Spaces2
- ParkingUnassigned
- # of Garages2
- PoolNone
Amenities
Pickleball, Community Spa Htd, Community Pool Htd, Golf, Tennis Court(s), Biking/Walking Path, Fitness Center
Interior
- HeatingElectric
- CoolingCentral Air, Ceiling Fan(s)
- FireplacesNone
- # of Stories1
Interior Features
Other, Eat-in Kitchen, 3/4 Bath Master Bdrm, High Speed Internet, Laminate Counters
Exterior
- RoofComposition
Lot Description
Sprinklers In Rear, Sprinklers In Front, Desert Back, Desert Front, Auto Timer H2O Front, Auto Timer H2O Back
Construction
Wood Siding, Wood Frame, Painted
School Information
- DistrictAdult
- ElementaryAdult
- MiddleAdult
- HighAdult
Listing Details
- OfficeHome Realty
Home Realty.
![]() Information Deemed Reliable But Not Guaranteed. All information should be verified by the recipient and none is guaranteed as accurate by ARMLS. ARMLS Logo indicates that a property listed by a real estate brokerage other than Launch Real Estate LLC. Copyright 2025 Arizona Regional Multiple Listing Service, Inc. All rights reserved.
Information Deemed Reliable But Not Guaranteed. All information should be verified by the recipient and none is guaranteed as accurate by ARMLS. ARMLS Logo indicates that a property listed by a real estate brokerage other than Launch Real Estate LLC. Copyright 2025 Arizona Regional Multiple Listing Service, Inc. All rights reserved.
Listing information last updated on May 13th, 2025 at 12:33am MST.



