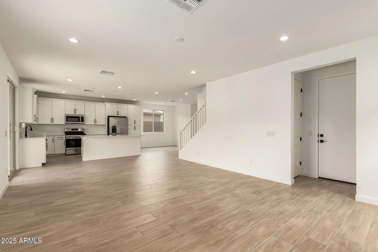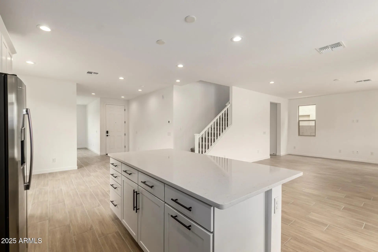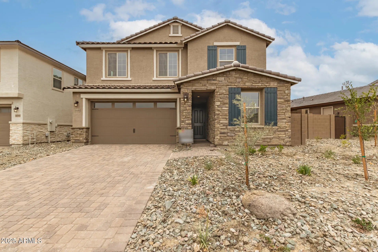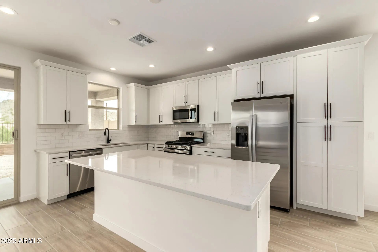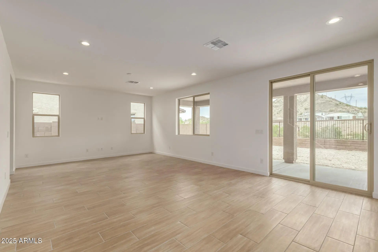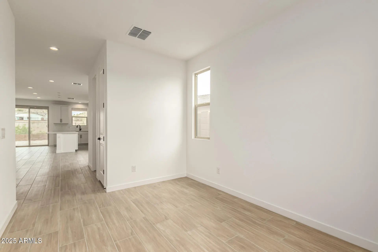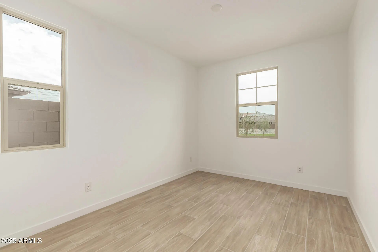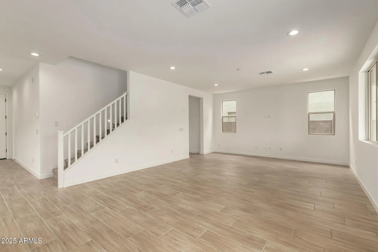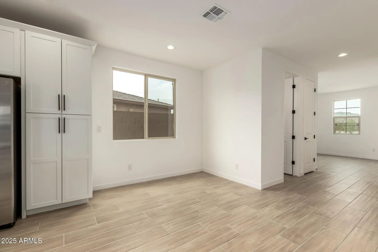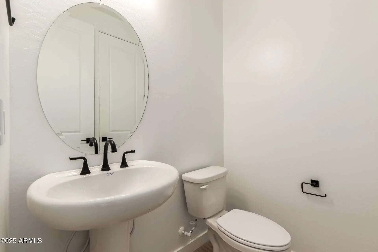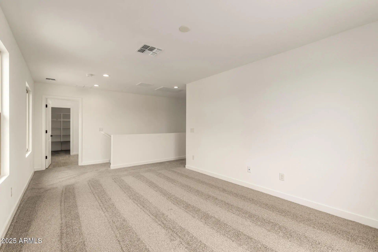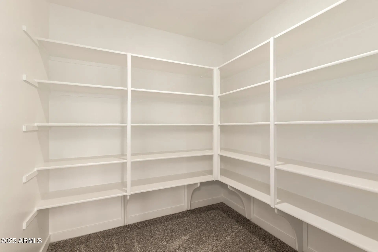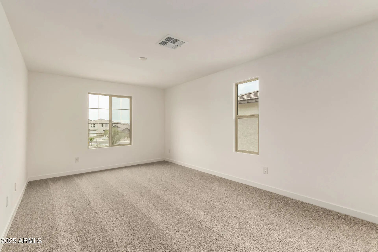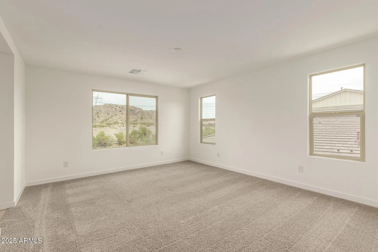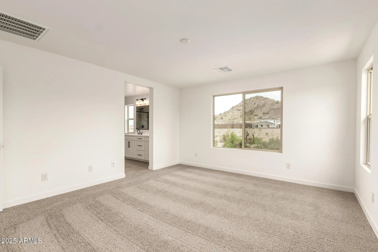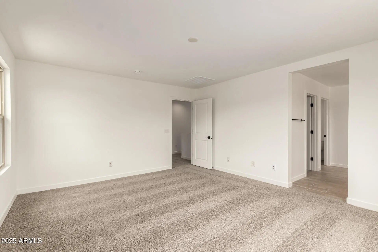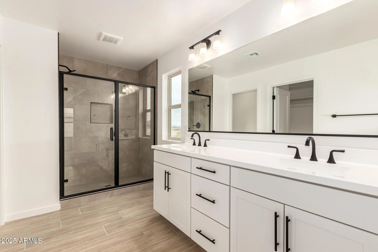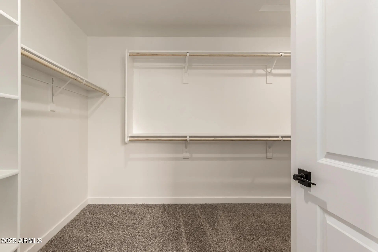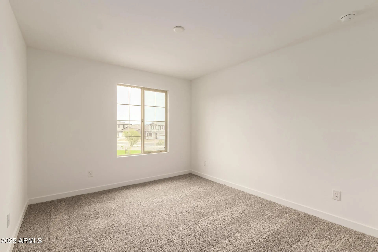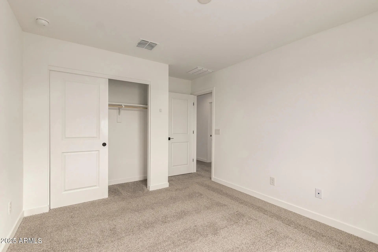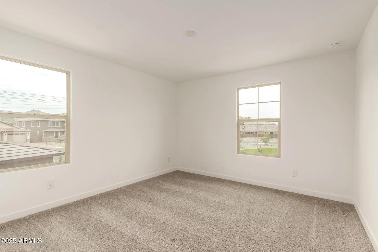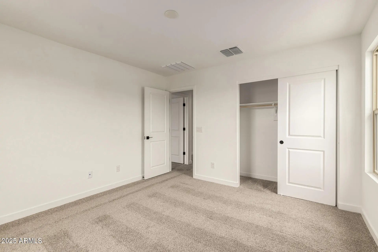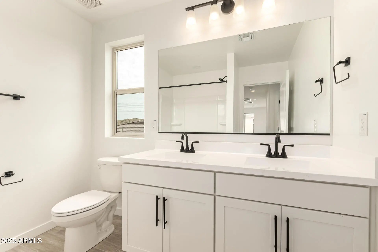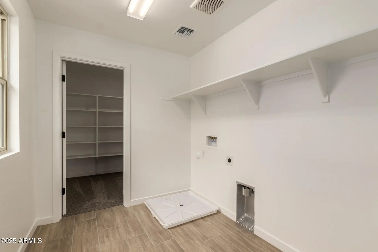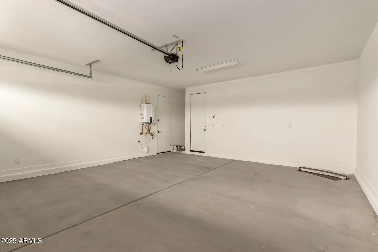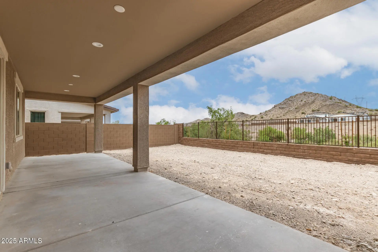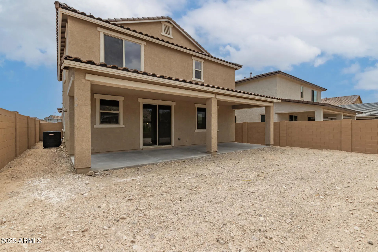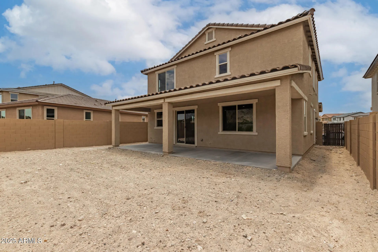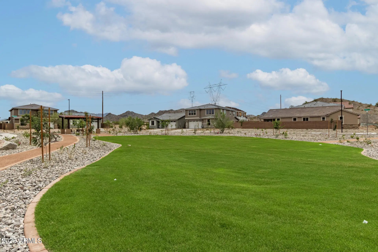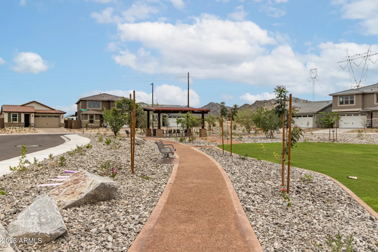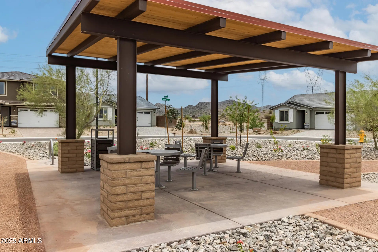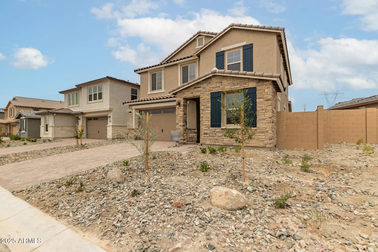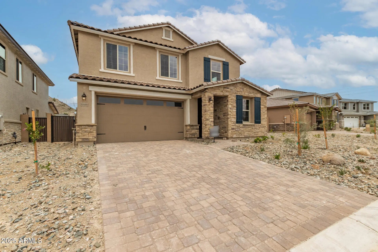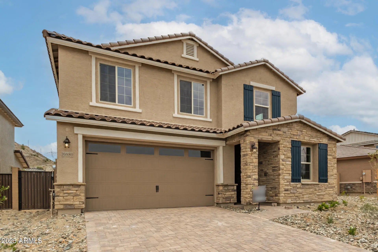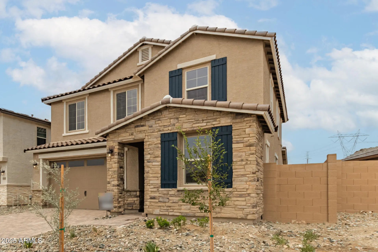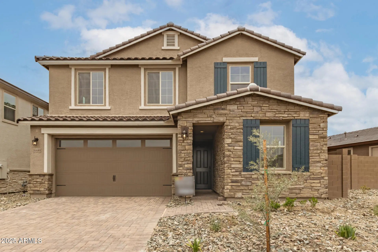- 3 Beds
- 3 Baths
- 2,360 Sqft
- .1 Acres
16980 W Winston Drive
Welcome to the Pearl floorplan where thoughtful design meets everyday comfort. The kitchen shines with 42'' upper cabinets, GE stainless appliances (fridge included), & a spacious island perfect for meals and memories. Wood-look tile flows through main areas, with 9' ceilings and 8' doors enhancing the first floor. A private office & nearby powder room offer function & flexibility. Upstairs, enjoy a versatile loft & generous bedrooms. Step onto the extended covered patio, perfect for morning coffee or evening gatherings. Smart features include soft water loop, tankless water heater, smart lock, garage service door, 8' garage door w/opener, coach lights & prewired ceiling fans!
Essential Information
- MLS® #6853245
- Price$504,995
- Bedrooms3
- Bathrooms3.00
- Square Footage2,360
- Acres0.10
- Year Built2025
- TypeResidential
- Sub-TypeSingle Family Residence
- StyleRanch
- StatusActive
Community Information
- Address16980 W Winston Drive
- SubdivisionESTRELLA PARCEL 11.I1
- CityGoodyear
- CountyMaricopa
- StateAZ
- Zip Code85338
Amenities
- UtilitiesAPS, SW Gas
- Parking Spaces4
- # of Garages2
- PoolNone
Amenities
Pool, Golf, Lake, Community Spa, Community Spa Htd, Playground, Biking/Walking Path, Fitness Center
Parking
Garage Door Opener, Direct Access
Interior
- HeatingNatural Gas
- FireplaceYes
- FireplacesSee Remarks
- # of Stories2
Interior Features
Non-laminate Counter, Double Vanity, Upstairs, Eat-in Kitchen, Breakfast Bar, 9+ Flat Ceilings, Kitchen Island, Pantry, 3/4 Bath Master Bdrm
Appliances
Refrigerator, Built-in Microwave, Dishwasher, Disposal, Gas Range, Gas Oven
Cooling
Central Air, Programmable Thmstat
Exterior
- Exterior FeaturesCovered Patio(s), Patio
- RoofTile
Lot Description
North/South Exposure, Dirt Back, Auto Timer H2O Front, Natural Desert Front
Windows
Low-Emissivity Windows, Dual Pane, Vinyl Frame
Construction
Stucco, Wood Frame, Painted, Stone
School Information
- ElementaryBuckeye Elementary School
- MiddleBuckeye Elementary School
- HighBuckeye Union High School
District
Buckeye Union High School District
Listing Details
- OfficeRichmond American Homes
Price Change History for 16980 W Winston Drive, Goodyear, AZ (MLS® #6853245)
| Date | Details | Change | |
|---|---|---|---|
| Price Increased from $502,995 to $504,995 | |||
| Price Reduced from $517,995 to $502,995 | |||
| Price Increased from $507,995 to $517,995 | |||
| Price Increased from $499,995 to $507,995 | |||
| Price Reduced from $509,995 to $499,995 | |||
| Show More (4) | |||
| Price Increased from $499,995 to $509,995 | |||
| Price Reduced from $509,995 to $499,995 | |||
| Price Reduced from $519,995 to $509,995 | |||
| Price Increased from $499,995 to $519,995 | |||
Richmond American Homes.
![]() Information Deemed Reliable But Not Guaranteed. All information should be verified by the recipient and none is guaranteed as accurate by ARMLS. ARMLS Logo indicates that a property listed by a real estate brokerage other than Launch Real Estate LLC. Copyright 2026 Arizona Regional Multiple Listing Service, Inc. All rights reserved.
Information Deemed Reliable But Not Guaranteed. All information should be verified by the recipient and none is guaranteed as accurate by ARMLS. ARMLS Logo indicates that a property listed by a real estate brokerage other than Launch Real Estate LLC. Copyright 2026 Arizona Regional Multiple Listing Service, Inc. All rights reserved.
Listing information last updated on February 13th, 2026 at 5:49pm MST.



