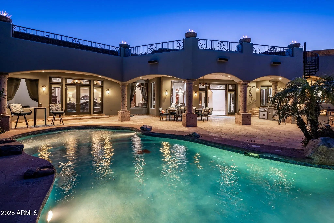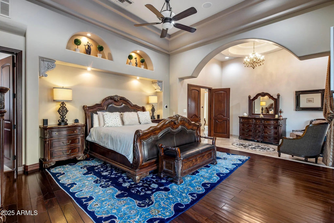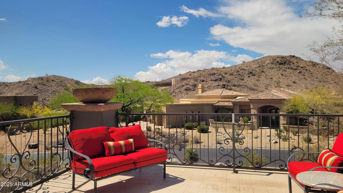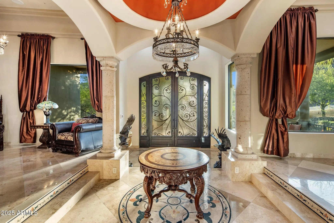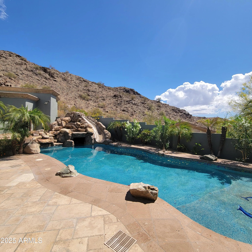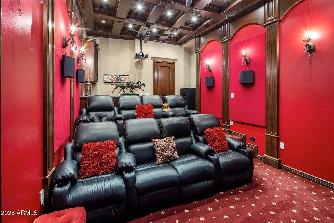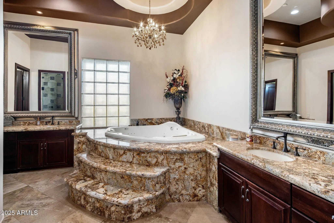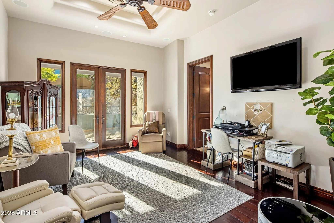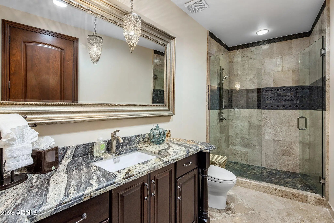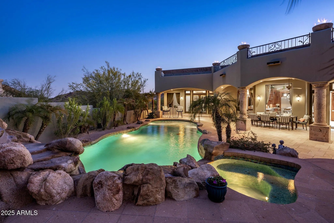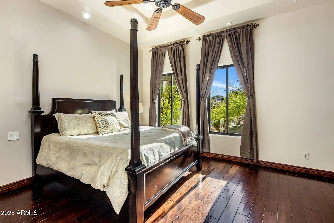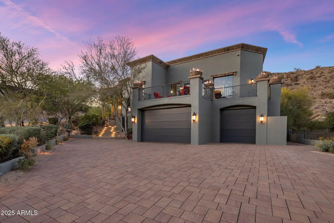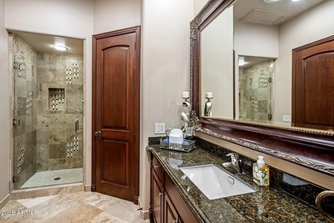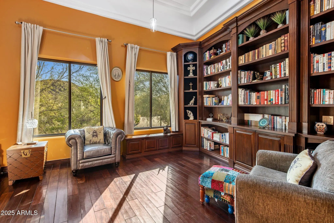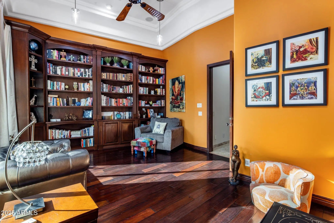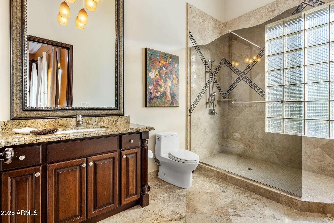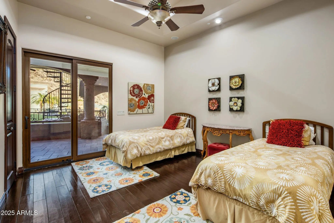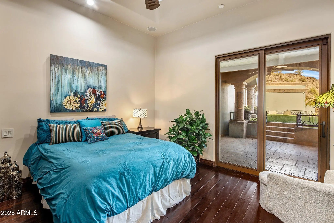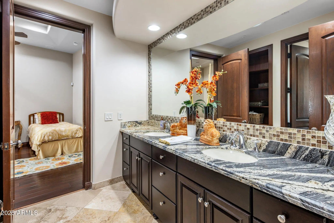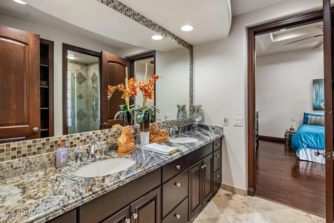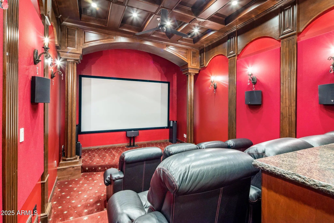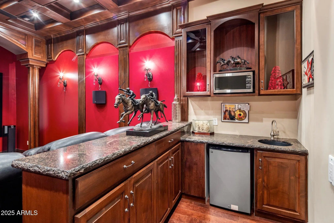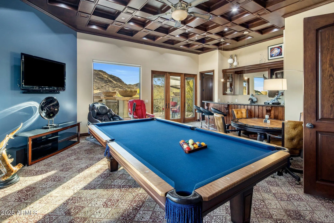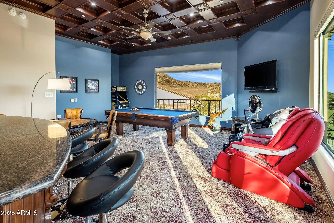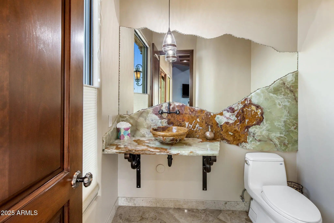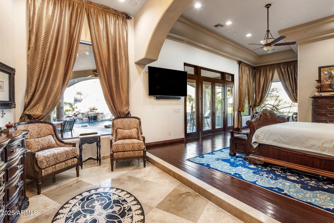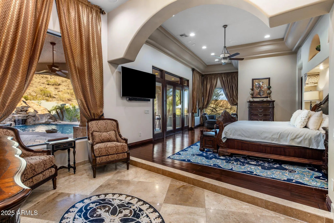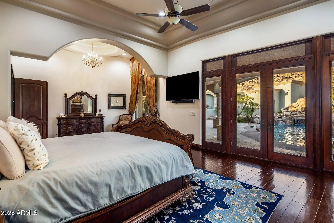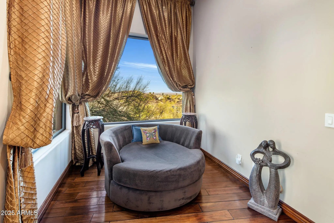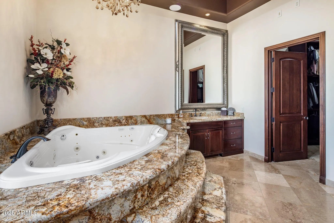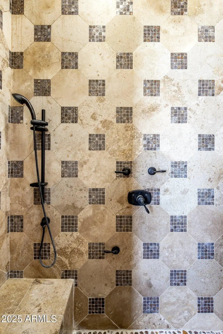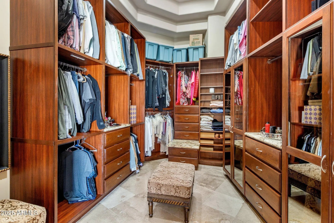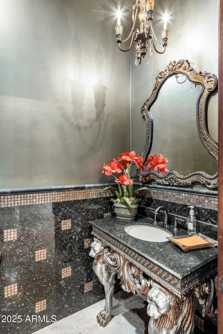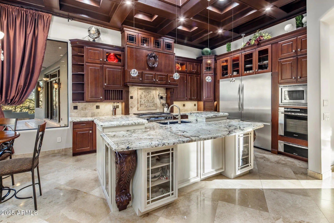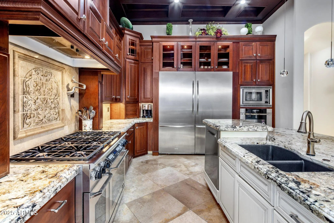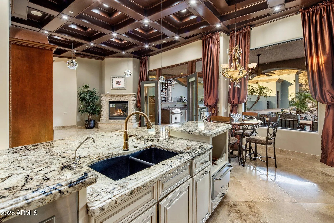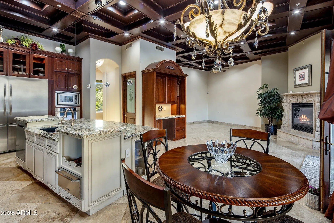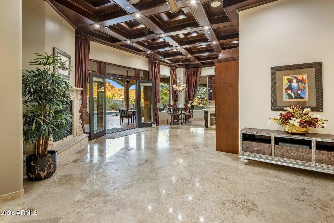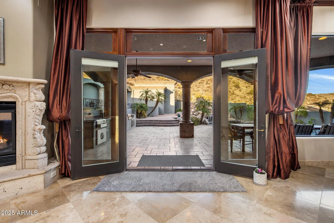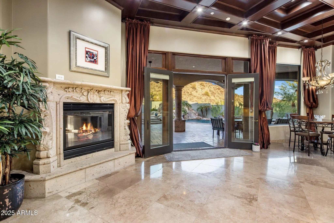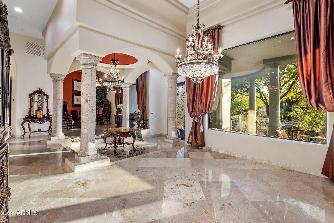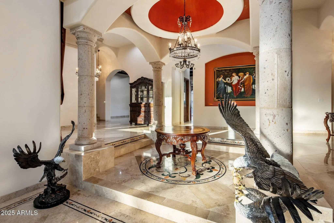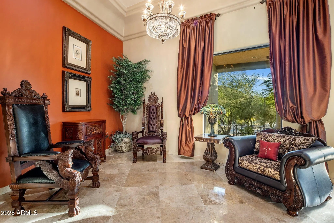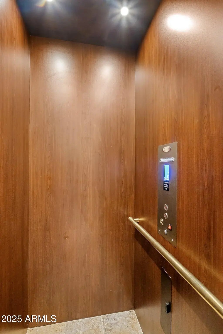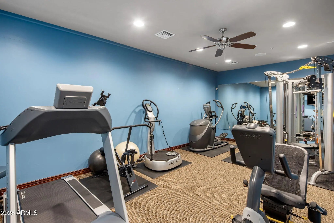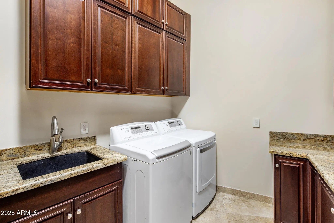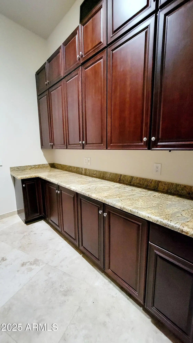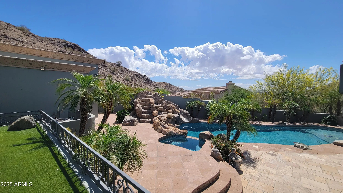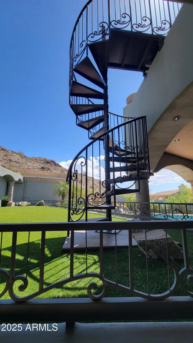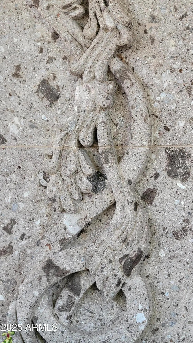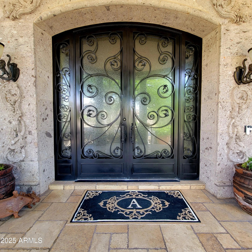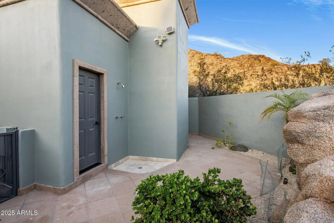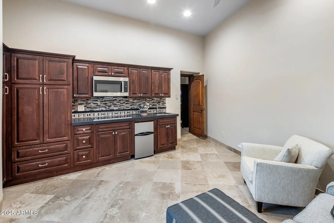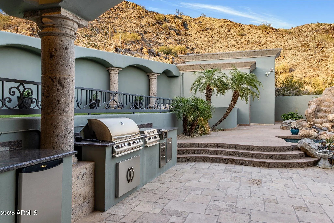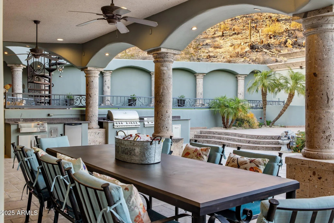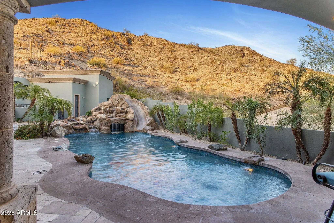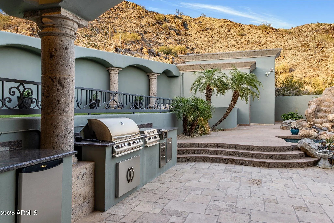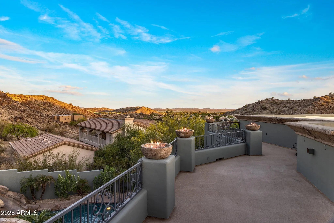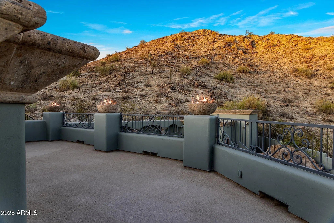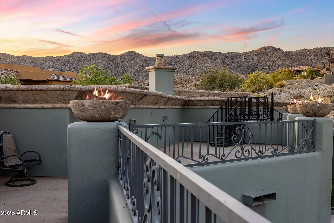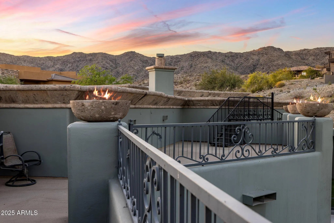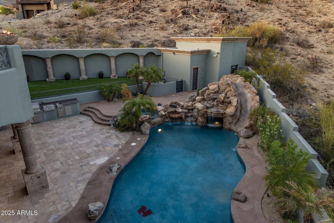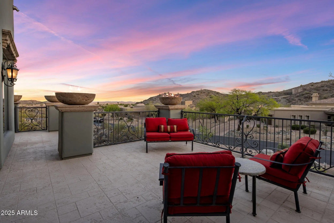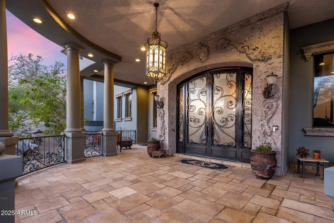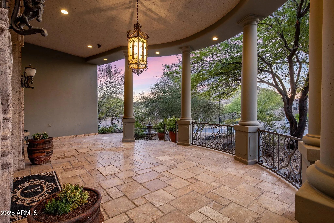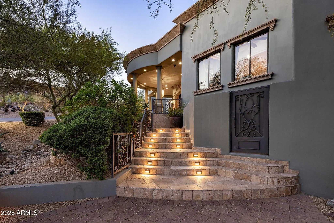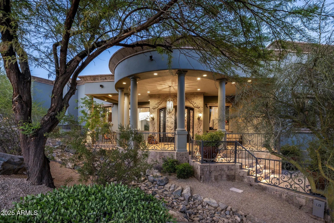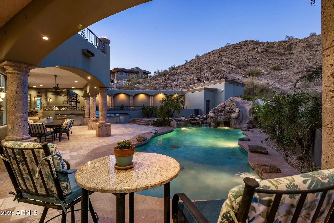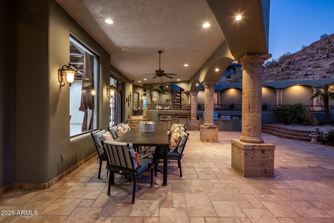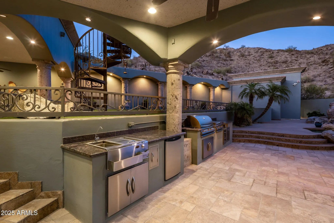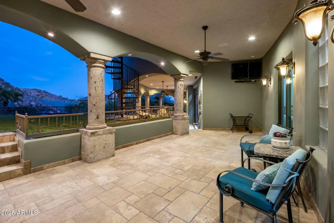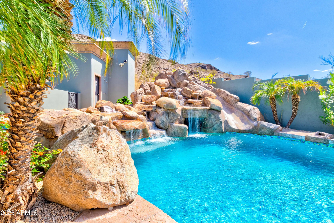- 6 Beds
- 6 Baths
- 7,559 Sqft
- 1.74 Acres
13811 S Canyon Drive
Stunning 7,600+ sq ft luxury retreat in gated Canyon Reserve featuring 6 bedrooms, 5 full bathrooms plus 3 Half Bathrooms, soaring 12-14 ft coffered ceilings, arched hallways, and breathtaking mountain views. The chef's kitchen boasts Dacor appliances, granite counters, cherry cabinetry, and a walk-in pantry. Enjoy a home theater, game room with wet bar, gym, and spa-like primary suite w/ steam shower and jacuzzi tub and laundry hook ups in walk in closet. Outdoor living includes verandas, a private pool/spa, synthetic turf, and mountain vistas. Built with energy-efficient ICF block. Includes a private guest casita with separate entrance. 2 New Trane AC Units/Elevator in house and whole house water filtration system. Rhino Shield Exterior Paint with 22yr warranty. 3 bedrooms have ensuites Whole house water filtration system and water softner. A rooftop deck offers sweeping views perfect for sunrises, sunsets, and stargazing. Located within the Mountain Park Ranch Community, residents enjoy access to resort-style pools and spas, tennis and pickleball court & walking and biking trails, and top-rated schools.
Essential Information
- MLS® #6853442
- Price$3,330,000
- Bedrooms6
- Bathrooms6.00
- Square Footage7,559
- Acres1.74
- Year Built2008
- TypeResidential
- Sub-TypeSingle Family Residence
- StyleContemporary
- StatusActive
Community Information
- Address13811 S Canyon Drive
- CityPhoenix
- CountyMaricopa
- StateAZ
- Zip Code85048
Subdivision
Canyon Reserve Mountain Park Ranch
Amenities
- UtilitiesSRP, ButanePropane
- Parking Spaces9
- # of Garages3
- ViewCity Lights, Mountain(s)
- Has PoolYes
- PoolVariable Speed Pump, Heated
Amenities
Pool, Pickleball, Gated, Community Spa, Community Spa Htd, Tennis Court(s), Playground, Biking/Walking Path
Parking
Garage Door Opener, Extended Length Garage, Attch'd Gar Cabinets
Interior
- AppliancesWater Purifier
- HeatingElectric
- FireplaceYes
- FireplacesFamily Room, Gas
- # of Stories2
Interior Features
High Speed Internet, Granite Counters, Double Vanity, Eat-in Kitchen, Breakfast Bar, 9+ Flat Ceilings, Central Vacuum, Elevator, Vaulted Ceiling(s), Wet Bar, Kitchen Island, Pantry, Full Bth Master Bdrm, Separate Shwr & Tub, Tub with Jets
Cooling
Central Air, Ceiling Fan(s), Programmable Thmstat
Exterior
- RoofFoam
Exterior Features
Balcony, Separate Guest House, Built-in BBQ, Covered Patio(s), Patio, Pvt Yrd(s)Crtyrd(s)
Lot Description
Hillside Lot, Borders Preserve/Public Land, Sprinklers In Rear, Sprinklers In Front, Desert Back, Desert Front, Synthetic Grass Back, Auto Timer H2O Front, Auto Timer H2O Back
Windows
Skylight(s), Dual Pane, Tinted Windows
Construction
Stucco, Painted, Stone, ICFs (Insulated Concrete Forms)
School Information
- ElementaryKyrene de la Colina School
- HighDesert Vista High School
District
Tempe Union High School District
Middle
Kyrene Centennial Middle School
Listing Details
- OfficeMovingAZ Realty, LLC
MovingAZ Realty, LLC.
![]() Information Deemed Reliable But Not Guaranteed. All information should be verified by the recipient and none is guaranteed as accurate by ARMLS. ARMLS Logo indicates that a property listed by a real estate brokerage other than Launch Real Estate LLC. Copyright 2026 Arizona Regional Multiple Listing Service, Inc. All rights reserved.
Information Deemed Reliable But Not Guaranteed. All information should be verified by the recipient and none is guaranteed as accurate by ARMLS. ARMLS Logo indicates that a property listed by a real estate brokerage other than Launch Real Estate LLC. Copyright 2026 Arizona Regional Multiple Listing Service, Inc. All rights reserved.
Listing information last updated on January 26th, 2026 at 9:13pm MST.



