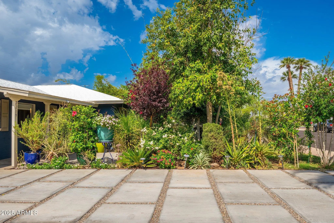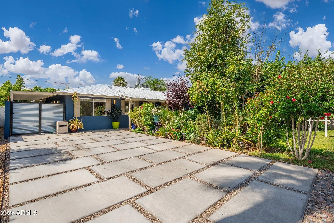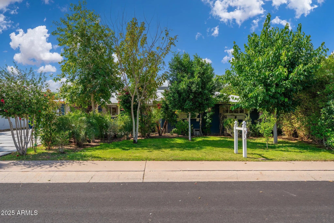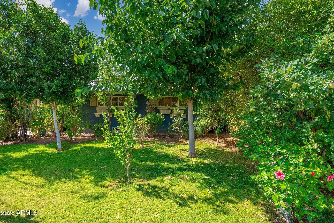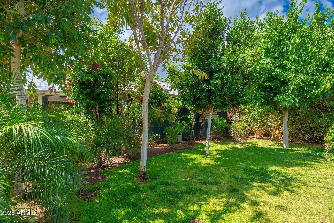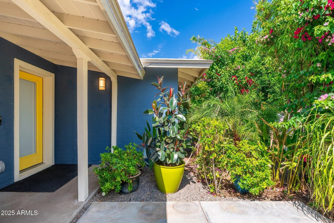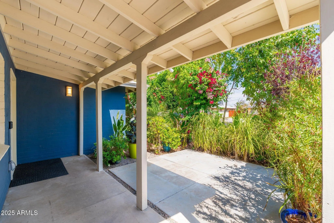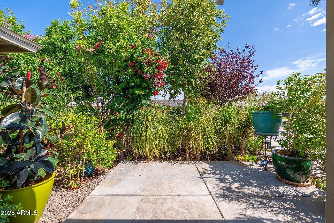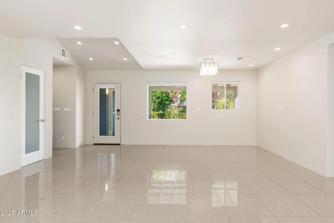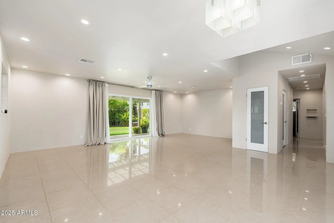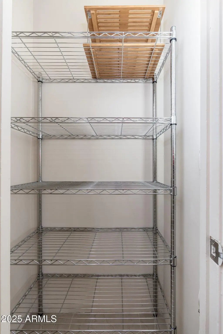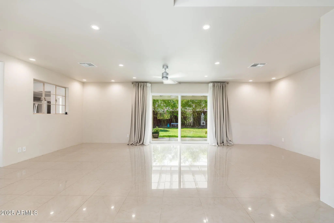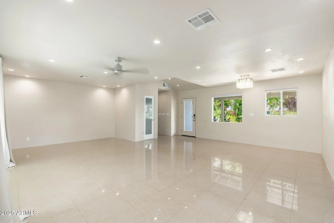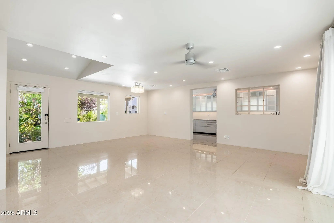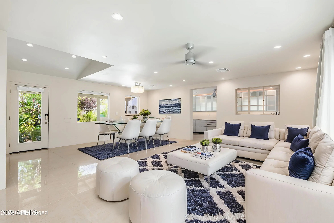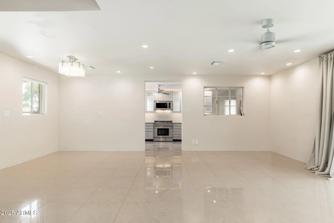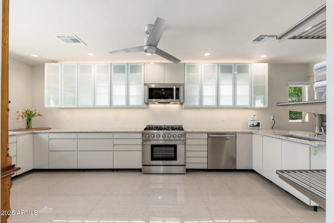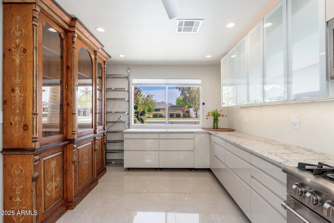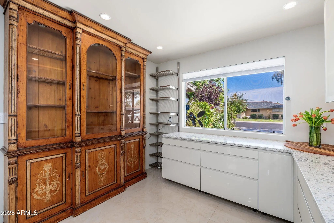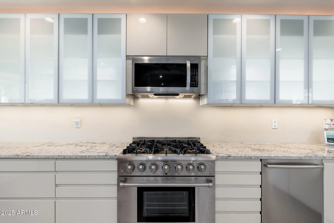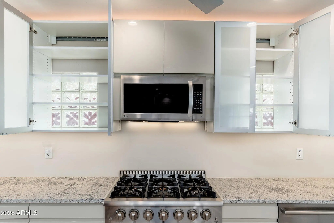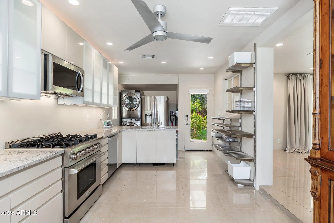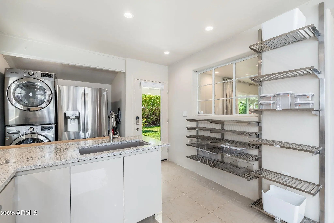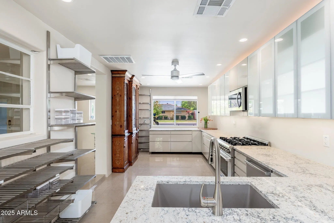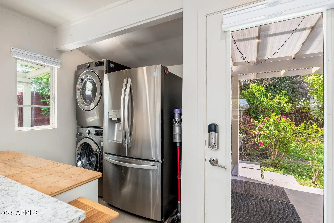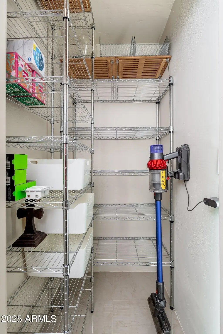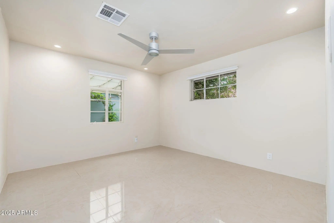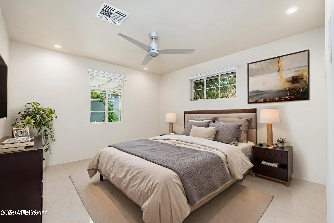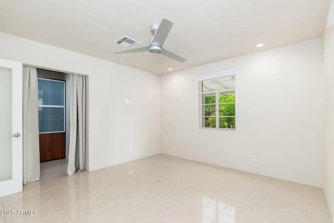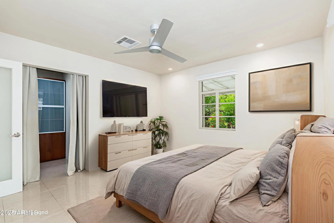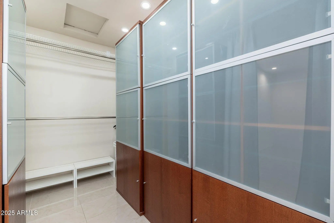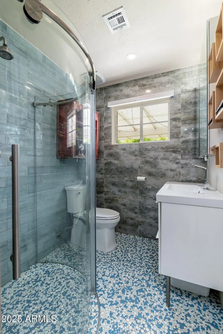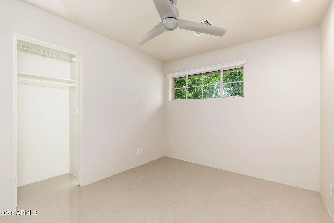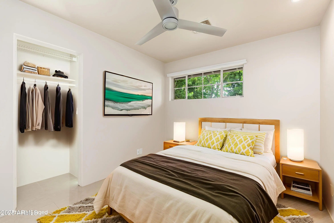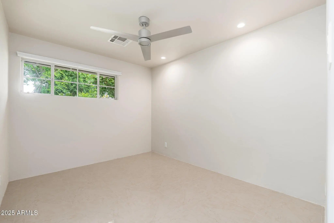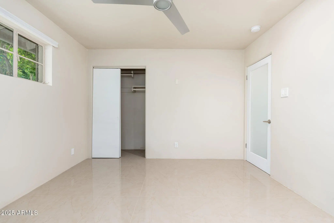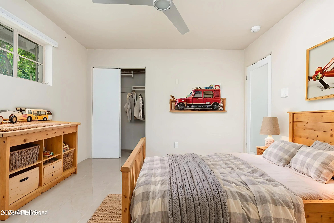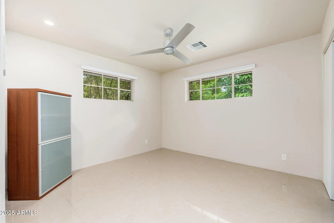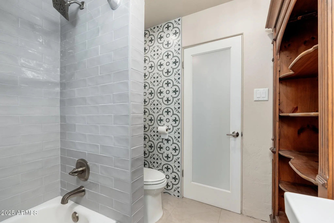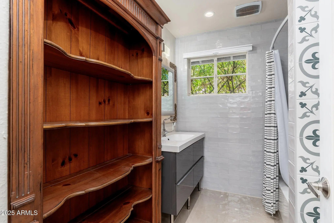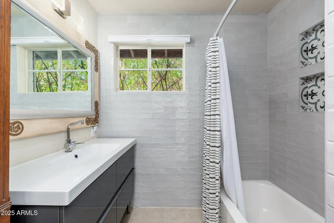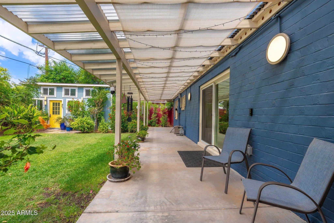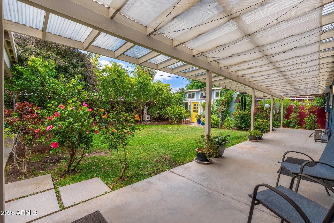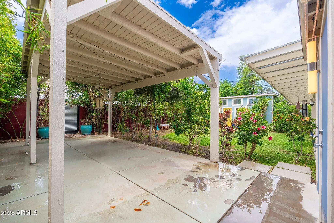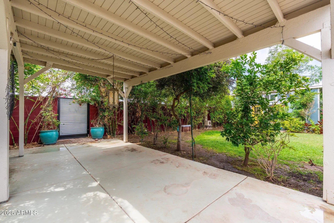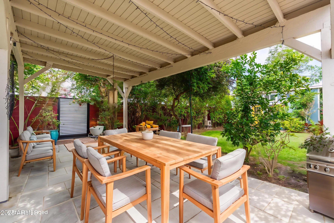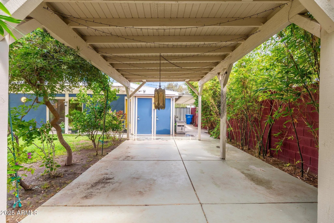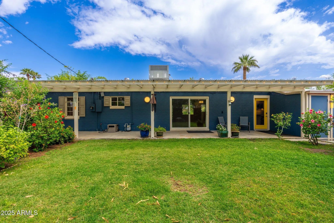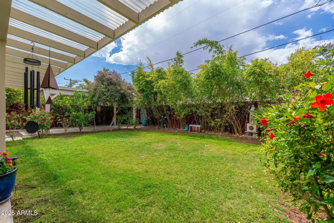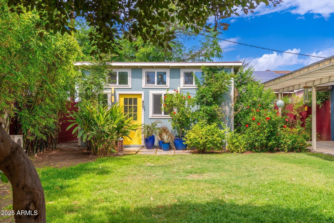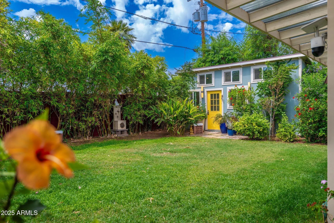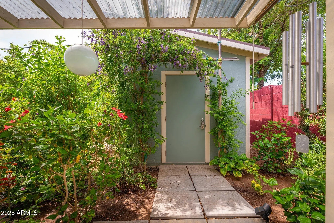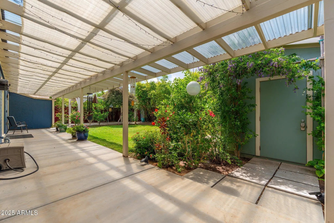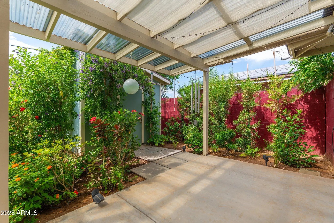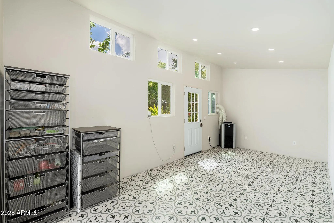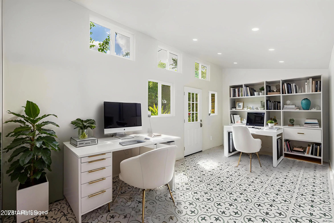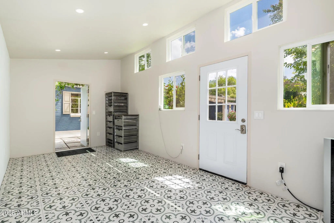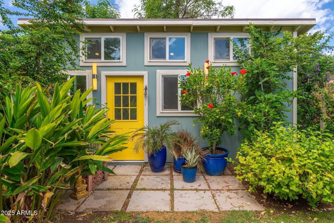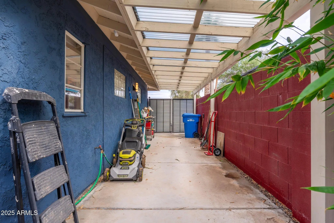- 3 Beds
- 2 Baths
- 1,651 Sqft
- .17 Acres
2219 W Catalina Drive
This thoughtfully reimagined home blends modern upgrades with timeless comfort. Inside, walls were removed and ceilings raised to create an airy, open feel. Major systems—including electrical, plumbing, and ductwork—have all been replaced. A stunning European-style kitchen spans the home's depth, featuring pro-grade gas cooking, custom lighting, and a sleek open pantry. The interior boasts smooth wall finishes and updated modern doors. Step outside to a tranquil backyard oasis with a full-length patio, ramada, lush landscaping, and a 200 sq ft permitted studio with A/C and power. Strategically placed front trees add privacy and help reduce cooling costs. The custom driveway, a rare gem of staggered concrete slabs and stones completes the look of this redesign project. Home is currently registered historic non commercial and receives a reduced property tax.
Essential Information
- MLS® #6853464
- Price$529,990
- Bedrooms3
- Bathrooms2.00
- Square Footage1,651
- Acres0.17
- Year Built1953
- TypeResidential
- Sub-TypeSingle Family Residence
- StatusActive
Community Information
- Address2219 W Catalina Drive
- SubdivisionWESTWOOD VILLAGE
- CityPhoenix
- CountyMaricopa
- StateAZ
- Zip Code85015
Amenities
- AmenitiesHistoric District
- UtilitiesAPS, SW Gas
- Parking Spaces3
- PoolNone
Interior
- AppliancesGas Cooktop
- HeatingNatural Gas
- # of Stories1
Interior Features
High Speed Internet, Granite Counters, Eat-in Kitchen, 3/4 Bath Master Bdrm
Cooling
Central Air, Ceiling Fan(s), Programmable Thmstat, Window/Wall Unit
Exterior
- ConstructionPainted, Brick
Exterior Features
Separate Guest House, Covered Patio(s), Patio, GazeboRamada, Storage
Lot Description
North/South Exposure, Sprinklers In Rear, Sprinklers In Front, Alley, Grass Front, Grass Back, Auto Timer H2O Front, Auto Timer H2O Back
Roof
Composition, Reflective Coating
School Information
- ElementaryMaie Bartlett Heard School
- MiddleMaie Bartlett Heard School
- HighCentral High School
District
Phoenix Union High School District
Listing Details
- OfficeRealty ONE Group
Price Change History for 2219 W Catalina Drive, Phoenix, AZ (MLS® #6853464)
| Date | Details | Change |
|---|---|---|
| Price Reduced from $535,000 to $529,990 | ||
| Price Reduced from $542,900 to $535,000 | ||
| Price Reduced from $549,900 to $542,900 | ||
| Price Reduced from $569,900 to $549,900 | ||
| Price Reduced from $585,000 to $569,900 |
Realty ONE Group.
![]() Information Deemed Reliable But Not Guaranteed. All information should be verified by the recipient and none is guaranteed as accurate by ARMLS. ARMLS Logo indicates that a property listed by a real estate brokerage other than Launch Real Estate LLC. Copyright 2026 Arizona Regional Multiple Listing Service, Inc. All rights reserved.
Information Deemed Reliable But Not Guaranteed. All information should be verified by the recipient and none is guaranteed as accurate by ARMLS. ARMLS Logo indicates that a property listed by a real estate brokerage other than Launch Real Estate LLC. Copyright 2026 Arizona Regional Multiple Listing Service, Inc. All rights reserved.
Listing information last updated on February 15th, 2026 at 9:58pm MST.



