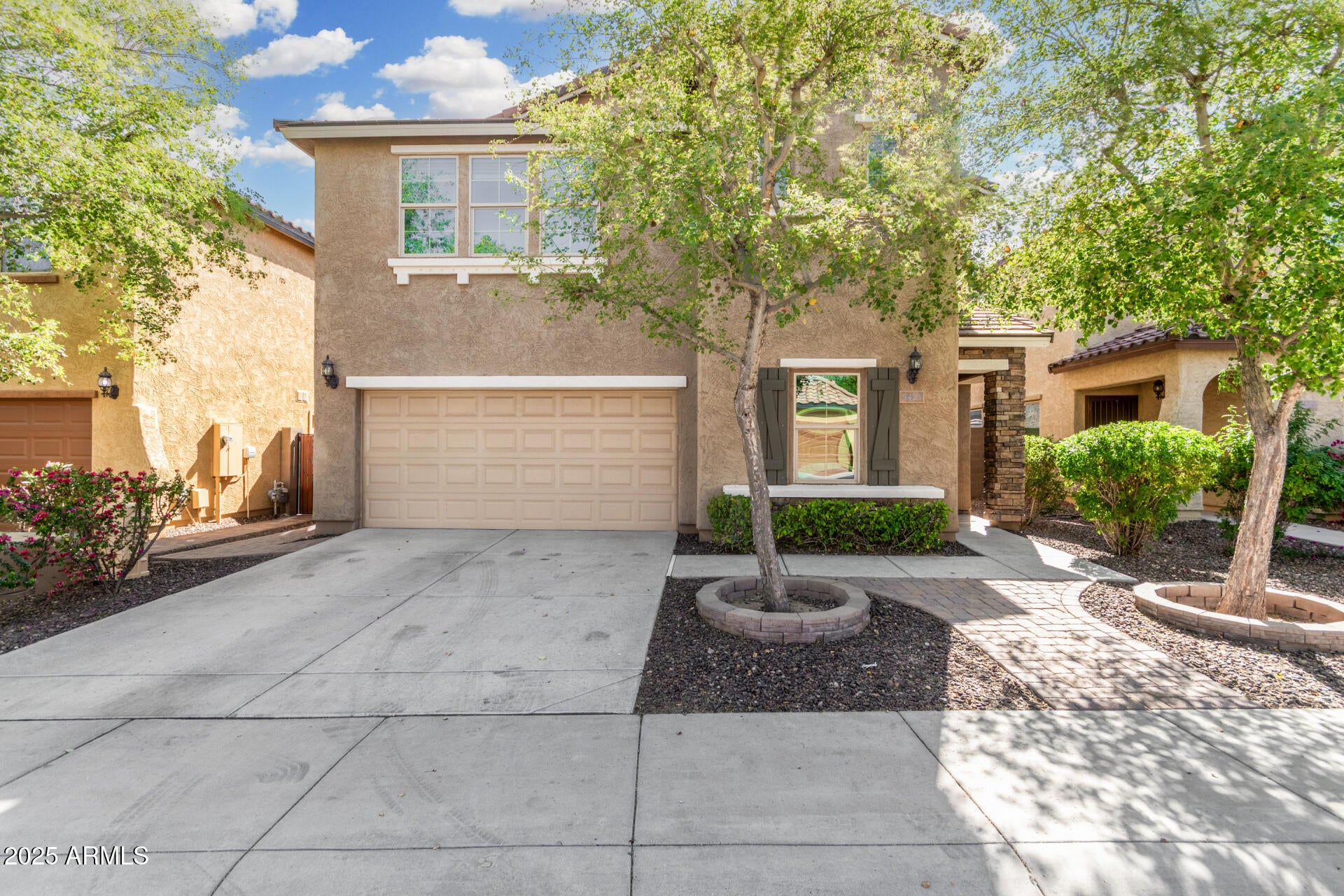- 3 Beds
- 3 Baths
- 2,092 Sqft
- .09 Acres
5423 W Yearling Road
This lovely 2-story home is perfect for you! Great curb appeal, a mature landscape & a 2-car garage. Inside you will find sizable living areas with soaring ceilings, skylights, tile flooring, plenty of natural light & a neutral palette. The kitchen is equipped with recessed lighting, shaker cabinetry for abundant storage, granite counters, a pantry, built-in appliances & an island. The spacious & cozy primary bedroom promises a good night's sleep & showcases carpet for added comfort, a walk-in closet, and a bathroom with double sinks and a separate shower & tub. The backyard provides plenty of space for entertaining & relaxation with a covered patio, a firepit & a built-in BBQ for your fantastic gatherings. The amazing mountain views are SO worth mentioning! Hurry up! Check it out now!
Essential Information
- MLS® #6853584
- Price$525,000
- Bedrooms3
- Bathrooms3.00
- Square Footage2,092
- Acres0.09
- Year Built2011
- TypeResidential
- Sub-TypeSingle Family Residence
- StyleRanch
- StatusActive
Community Information
- Address5423 W Yearling Road
- SubdivisionSTETSON VALLEY
- CityPhoenix
- CountyMaricopa
- StateAZ
- Zip Code85083
Amenities
- UtilitiesAPS,SW Gas3
- Parking Spaces4
- # of Garages2
- PoolNone
Amenities
Playground, Biking/Walking Path
Parking
Garage Door Opener, Direct Access
Interior
- HeatingNatural Gas
- CoolingCeiling Fan(s)
- FireplacesNone
- # of Stories2
Interior Features
High Speed Internet, Double Vanity, Eat-in Kitchen, Breakfast Bar, 9+ Flat Ceilings, Kitchen Island, Pantry, Full Bth Master Bdrm, Separate Shwr & Tub
Exterior
- Exterior FeaturesBuilt-in Barbecue
- Lot DescriptionGravel/Stone Front, Grass Back
- WindowsSkylight(s)
- RoofTile
Construction
Stucco, Wood Frame, Painted, Stone
School Information
- DistrictDeer Valley Unified District
- ElementaryStetson Hills School
- MiddleHillcrest Middle School
High
Sandra Day O'Connor High School
Listing Details
- OfficeUnique Legacy Realty
Price Change History for 5423 W Yearling Road, Phoenix, AZ (MLS® #6853584)
| Date | Details | Change |
|---|---|---|
| Price Reduced from $535,000 to $525,000 | ||
| Price Reduced from $545,000 to $535,000 |
Unique Legacy Realty.
![]() Information Deemed Reliable But Not Guaranteed. All information should be verified by the recipient and none is guaranteed as accurate by ARMLS. ARMLS Logo indicates that a property listed by a real estate brokerage other than Launch Real Estate LLC. Copyright 2025 Arizona Regional Multiple Listing Service, Inc. All rights reserved.
Information Deemed Reliable But Not Guaranteed. All information should be verified by the recipient and none is guaranteed as accurate by ARMLS. ARMLS Logo indicates that a property listed by a real estate brokerage other than Launch Real Estate LLC. Copyright 2025 Arizona Regional Multiple Listing Service, Inc. All rights reserved.
Listing information last updated on July 5th, 2025 at 9:31am MST.


































































