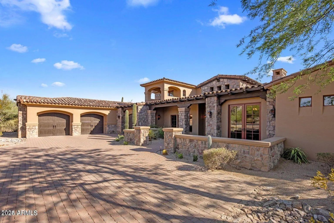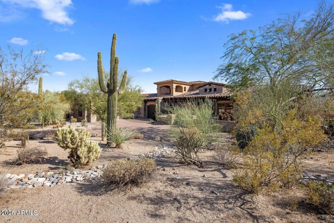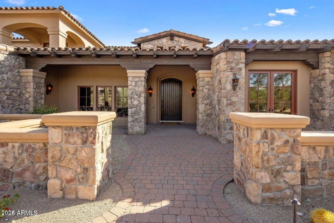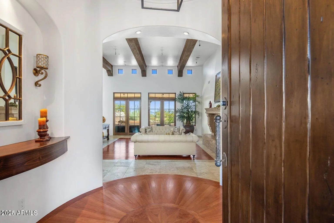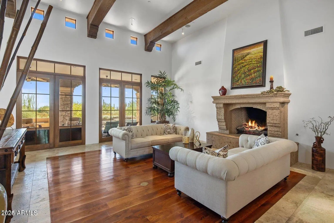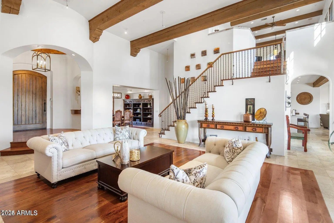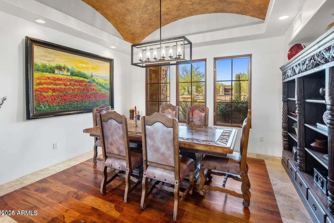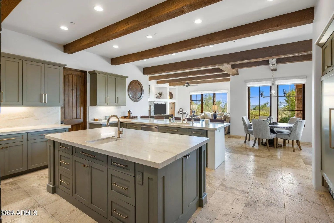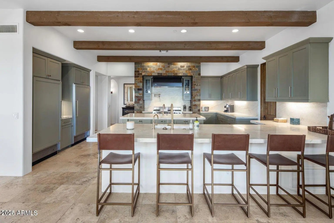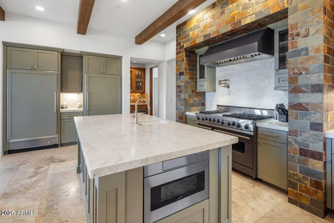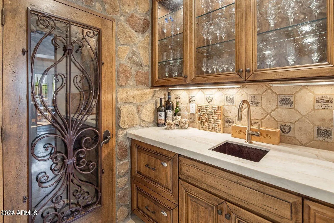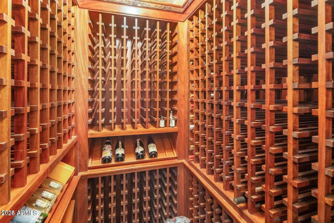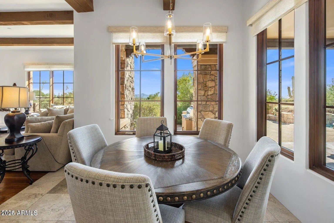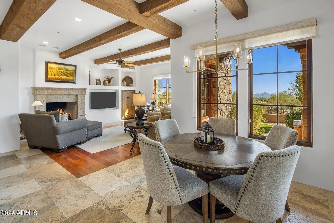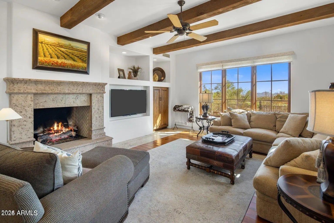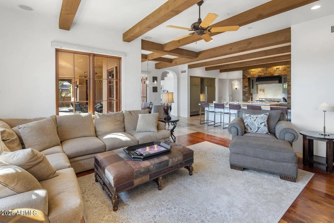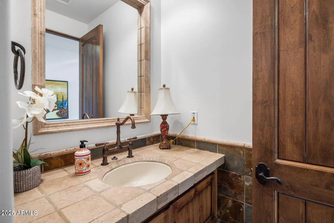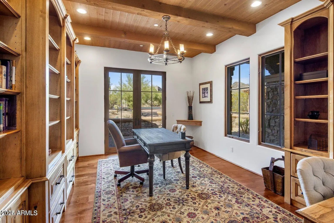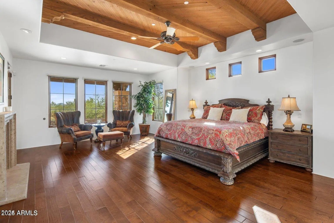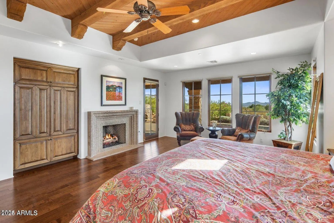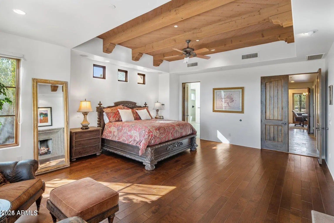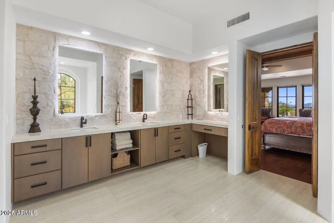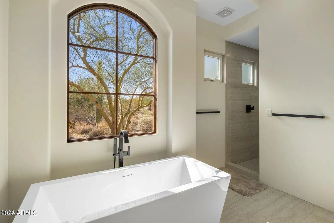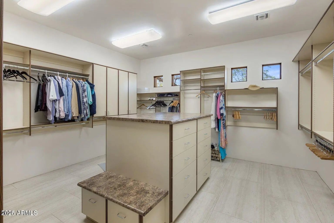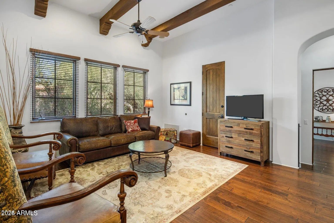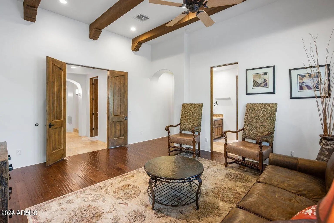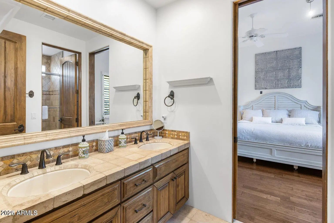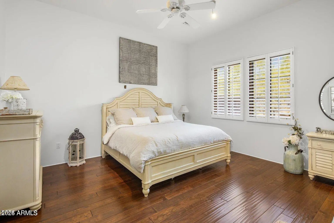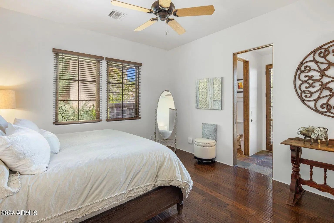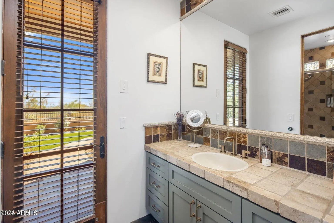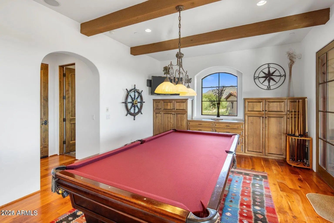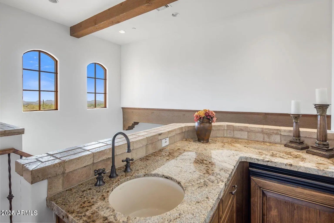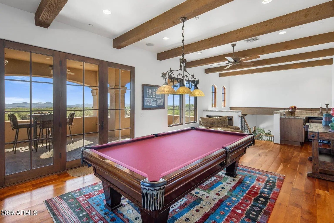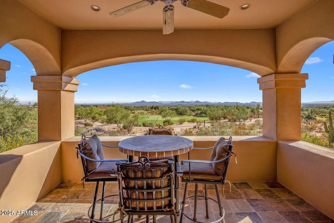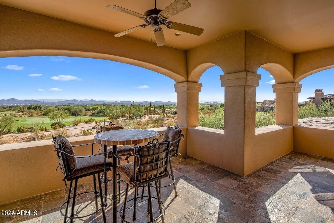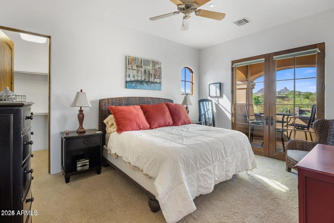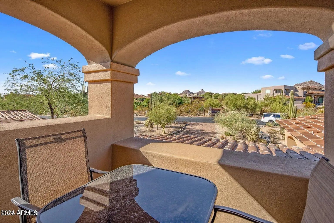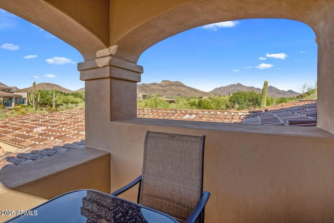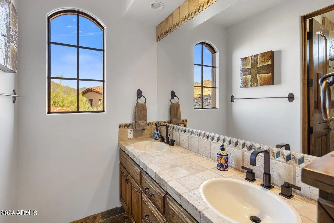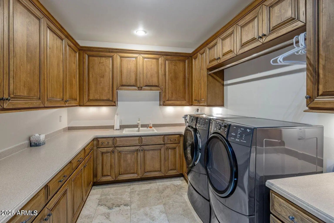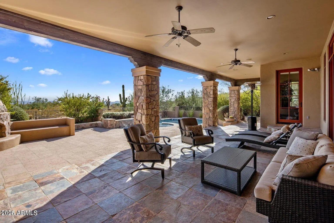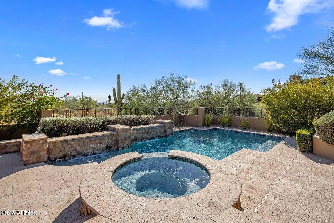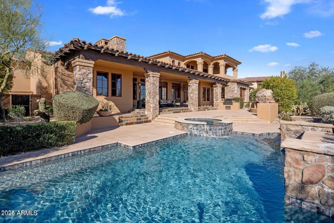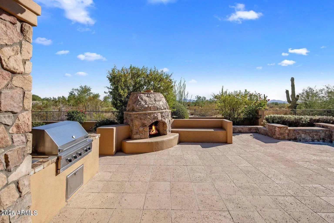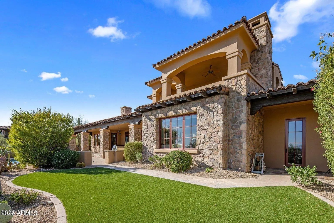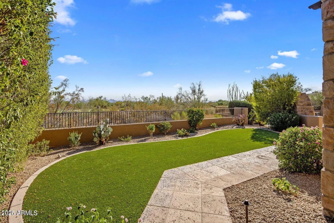- 4 Beds
- 5 Baths
- 5,955 Sqft
- .74 Acres
9290 E Thompson Peak Parkway (unit 469)
This recently updated, custom-furnished home in the prestigious DC Ranch Country Club offers a blend of luxury and comfort. Situated within the guard-gated community, it features stunning south-facing views of city lights, the golf course, and surrounding mountains. The home, built by Calvis Wyant, includes 4 bedrooms and 4.5 bathrooms, complemented by a loft and a versatile family room for entertaining guests or family. The primary suite is a highlight, featuring views of your private backyard oasis, a gas fireplace, and a newly renovated bath. Recent updates include fresh interior and exterior paint, as well as wood and travertine flooring throughout. The gourmet kitchen has been meticulously upgraded with high-end appliances, including an oversized fridge/freezer, professional-grade gas range, prep sink, ice maker, dishwashers, and two wet bars. For wine enthusiasts, a 1,000-bottle sunken wine cellar is a standout feature. The backyard is designed for relaxation and entertainment, with a pool, spa, built-in gas fireplace, and BBQ area. The property overlooks the 3rd hole of the DC Ranch Country Club and is conveniently located within walking distance to the Country Club, DC Ranch Market Street, the Desert Camp community center, and various amenities.
Essential Information
- MLS® #6855025
- Price$16,000
- Bedrooms4
- Bathrooms5.00
- Square Footage5,955
- Acres0.74
- Year Built2002
- TypeResidential Lease
- Sub-TypeSingle Family Residence
- StyleSanta Barbara/Tuscan
- StatusActive Under Contract
Community Information
- SubdivisionDC RANCH
- CityScottsdale
- CountyMaricopa
- StateAZ
- Zip Code85255
Address
9290 E Thompson Peak Parkway (unit 469)
Amenities
- UtilitiesAPS, SW Gas
- Parking Spaces3
- # of Garages3
- ViewCity Lights, Mountain(s)
- Has PoolYes
Amenities
Pool, Golf, Gated, Community Spa Htd, Guarded Entry, Tennis Court(s), Biking/Walking Path, Clubhouse, Fitness Center
Parking
Direct Access, Garage Door Opener, Attch'd Gar Cabinets
Interior
- HeatingNatural Gas
- CoolingCentral Air, Ceiling Fan(s)
- FireplaceYes
- # of Stories2
Interior Features
High Speed Internet, Granite Counters, Double Vanity, Master Downstairs, Eat-in Kitchen, Breakfast Bar, Kitchen Island, Pantry, Full Bth Master Bdrm, Separate Shwr & Tub, Tub with Jets
Appliances
Gas Cooktop, Water Softener, Water Purifier
Fireplaces
Exterior Fireplace, Gas Fireplace, Fireplace Master Bdr, Fireplace Living Rm, Fireplace Family Rm
Exterior
- RoofTile
Exterior Features
Balcony, Covered Patio(s), Patio, Built-in BBQ
Lot Description
Sprinklers In Rear, Sprinklers In Front, Desert Back, Desert Front, On Golf Course, Synthetic Grass Back
Construction
Stucco, Wood Frame, Painted, Stone
School Information
- DistrictScottsdale Unified District
- ElementaryCopper Ridge School
- MiddleCopper Ridge School
- HighChaparral High School
Listing Details
- OfficeCompass
Price Change History for 9290 E Thompson Peak Parkway (unit 469), Scottsdale, AZ (MLS® #6855025)
| Date | Details | Change |
|---|---|---|
| Status Changed from Active to Active Under Contract | – |
Compass.
![]() Information Deemed Reliable But Not Guaranteed. All information should be verified by the recipient and none is guaranteed as accurate by ARMLS. ARMLS Logo indicates that a property listed by a real estate brokerage other than Launch Real Estate LLC. Copyright 2026 Arizona Regional Multiple Listing Service, Inc. All rights reserved.
Information Deemed Reliable But Not Guaranteed. All information should be verified by the recipient and none is guaranteed as accurate by ARMLS. ARMLS Logo indicates that a property listed by a real estate brokerage other than Launch Real Estate LLC. Copyright 2026 Arizona Regional Multiple Listing Service, Inc. All rights reserved.
Listing information last updated on January 9th, 2026 at 1:53am MST.



