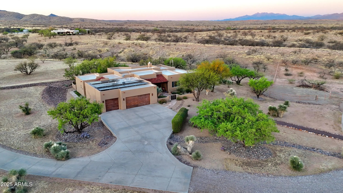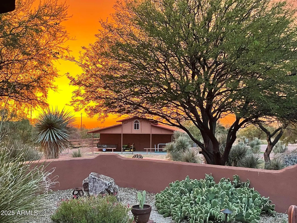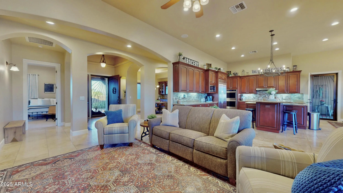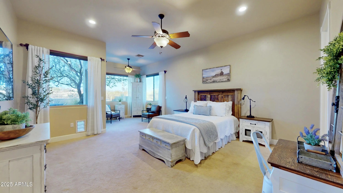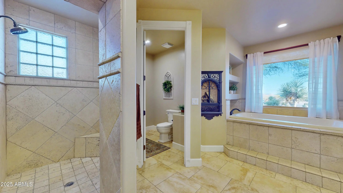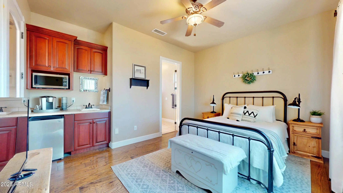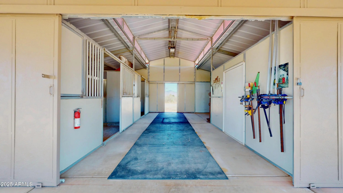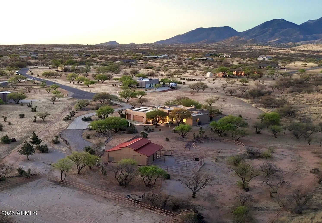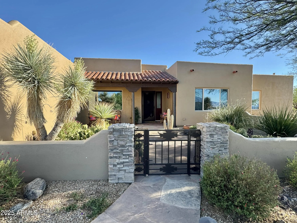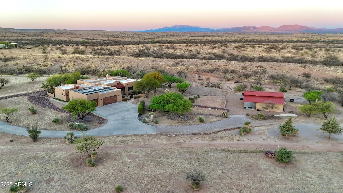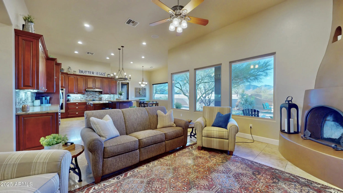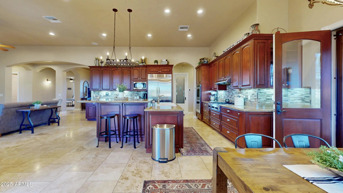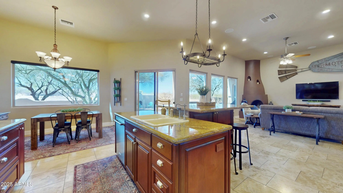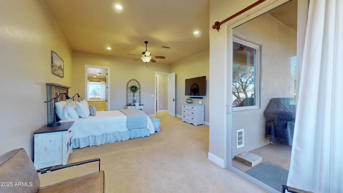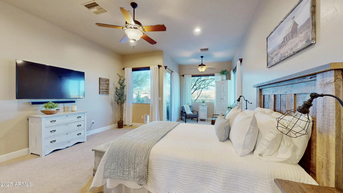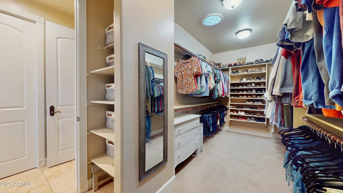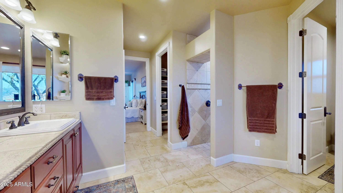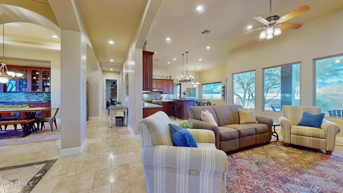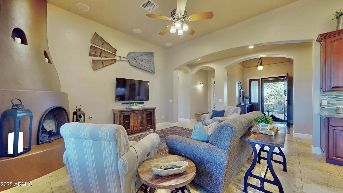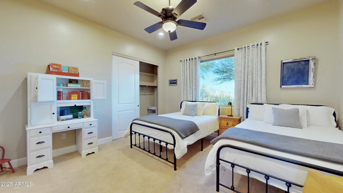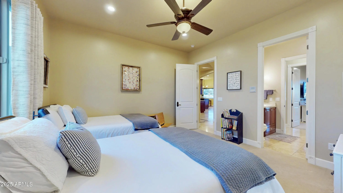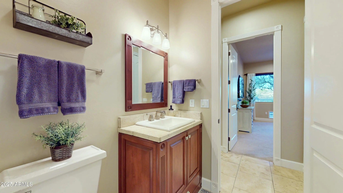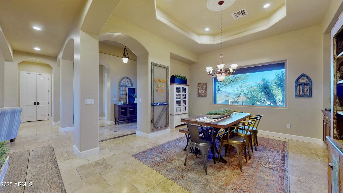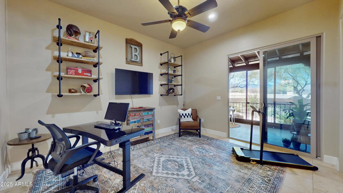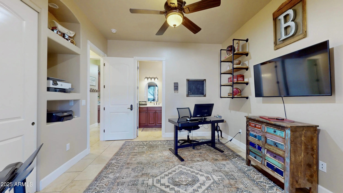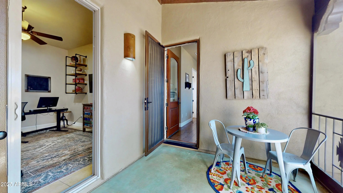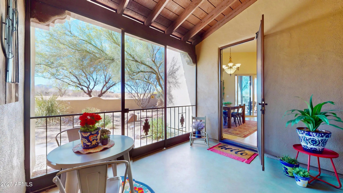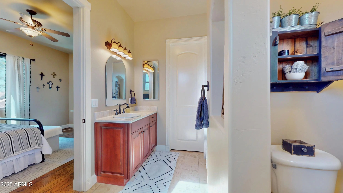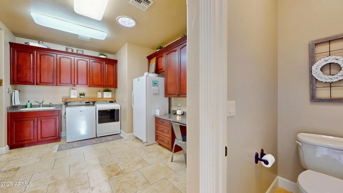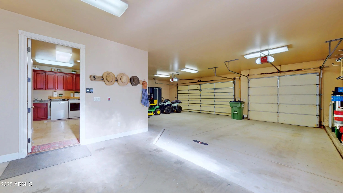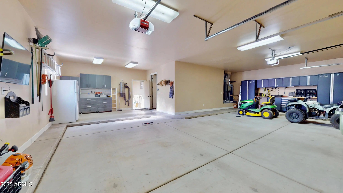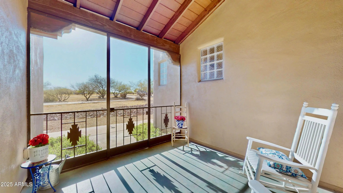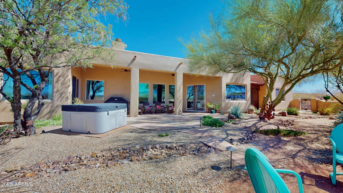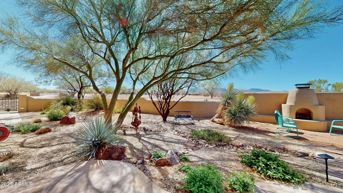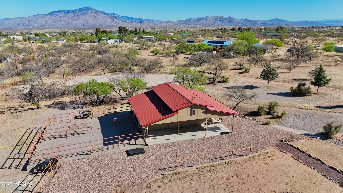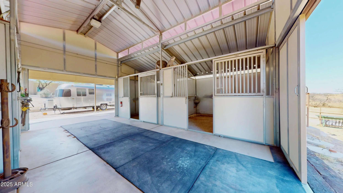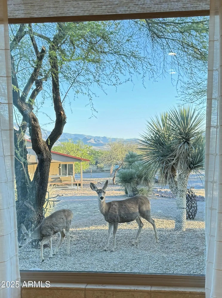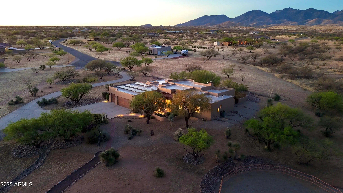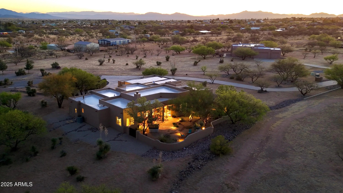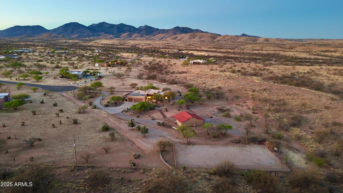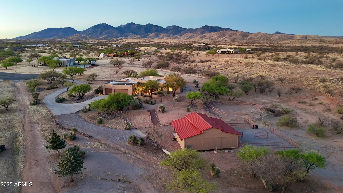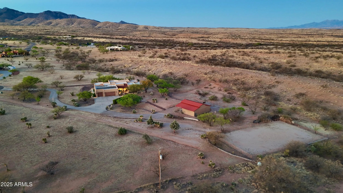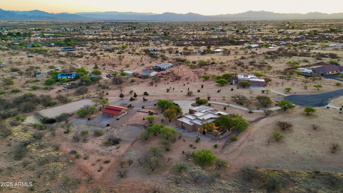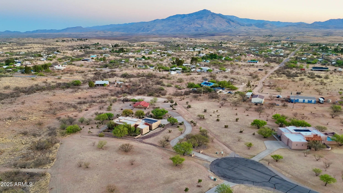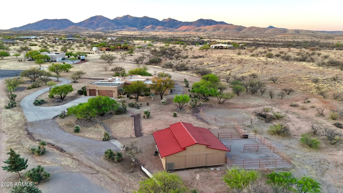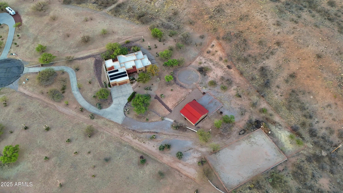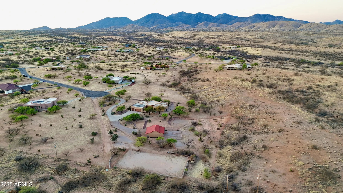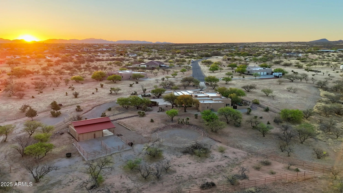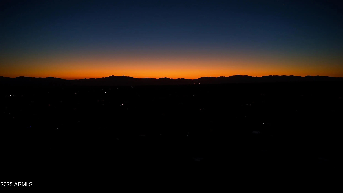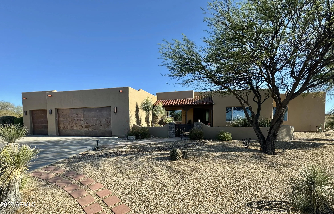- 4 Beds
- 5 Baths
- 3,335 Sqft
- 3.03 Acres
3400 W Lynx Lane
Your Dream Home in Red Hawk at JSix Ranch Awaits! Nestled at the end of a quiet cul-de-sac, this custom-built Southwest Contemporary retreat offers elegance, comfort, and plenty of space for both living and entertaining. Inside, you'll find 3 bedrooms, 4 bathrooms, plus a private guest casita (1 bed/1 bath) - perfect for visiting family or friends. High-end finishes flow throughout, including travertine flooring, granite countertops, alder cabinetry, and premium KitchenAid stainless steel appliances. The oversized primary suite is a true escape with a cozy sitting area, direct access to the patio, a large walk-in closet, and a spa-like bath featuring a luxurious walk-in shower and a deep jetted tub. Expansive windows along the back of the home flood the living spaces with natural light and showcase serene desert views. Practical touches include a three-car oversized garage (roomy enough for a large truck) and owned solar panels that dramatically reduce energy costs. Step outside to enjoy covered patios front and back, perfect for watching sunrises, sunsets, and the deer that wander by daily. For equestrian enthusiasts, the property features a well-designed barn with two stalls and automatic waterers, a wash rack, storage area, and a temperature-controlled tack room with hot water. Additional amenities include paddocks off the stalls, a round pen, a large turnout space, and a pipe-fenced arena - everything you need for your horses. Both the interior and exterior were freshly painted within the last two years, ensuring a move-in-ready experience. Bonus: An adjacent 3.46-acre parcel is also available with this property, offering even more room to expand.
Essential Information
- MLS® #6855248
- Price$849,900
- Bedrooms4
- Bathrooms5.00
- Square Footage3,335
- Acres3.03
- Year Built2006
- TypeResidential
- Sub-TypeSingle Family Residence
- StatusActive Under Contract
Style
Contemporary, Territorial/Santa Fe
Community Information
- Address3400 W Lynx Lane
- SubdivisionRed Hawk at JSix Ranch
- CityBenson
- CountyCochise
- StateAZ
- Zip Code85602
Amenities
- UtilitiesSSVEC
- Parking Spaces3
- # of Garages3
- ViewMountain(s)
- PoolNone
Parking
Garage Door Opener, Direct Access
Interior
- HeatingElectric
- CoolingCentral Air, Ceiling Fan(s)
- FireplaceYes
- FireplacesFamily Room, Gas
- # of Stories1
Interior Features
Walk-in Pantry, High Speed Internet, Granite Counters, Double Vanity, Eat-in Kitchen, 9+ Flat Ceilings, Central Vacuum, No Interior Steps, Wet Bar, Kitchen Island, Full Bth Master Bdrm, Separate Shwr & Tub, Tub with Jets
Appliances
Water Softener Owned, Refrigerator, Dishwasher, Disposal, Gas Range, Gas Oven, Water Purifier
Exterior
- WindowsSkylight(s), Dual Pane
- RoofReflective Coating
- ConstructionStucco, Wood Frame, Painted
Exterior Features
Covered Patio(s), Patio, RV Hookup, Screened in Patio(s), Storage, Pvt Yrd(s)Crtyrd(s)
Lot Description
East/West Exposure, North/South Exposure, Desert Back, Desert Front, Cul-De-Sac, Gravel/Stone Front, Gravel/Stone Back, Auto Timer H2O Front, Auto Timer H2O Back
School Information
- DistrictBenson Unified School District
- ElementaryBenson Primary School
- MiddleBenson Middle School
- HighBenson High School
Listing Details
- OfficeCopper Lodge Realty
Price Change History for 3400 W Lynx Lane, Benson, AZ (MLS® #6855248)
| Date | Details | Change | |
|---|---|---|---|
| Status Changed from Active to Active Under Contract | – | ||
| Status Changed from Closed to Active | – | ||
| Status Changed from Pending to Closed | – | ||
| Status Changed from Active Under Contract to Pending | – | ||
| Status Changed from Active to Active Under Contract | – | ||
| Show More (3) | |||
| Price Reduced from $874,900 to $849,900 | |||
| Price Reduced from $879,900 to $874,900 | |||
| Price Reduced from $889,900 to $879,900 | |||
Copper Lodge Realty.
![]() Information Deemed Reliable But Not Guaranteed. All information should be verified by the recipient and none is guaranteed as accurate by ARMLS. ARMLS Logo indicates that a property listed by a real estate brokerage other than Launch Real Estate LLC. Copyright 2026 Arizona Regional Multiple Listing Service, Inc. All rights reserved.
Information Deemed Reliable But Not Guaranteed. All information should be verified by the recipient and none is guaranteed as accurate by ARMLS. ARMLS Logo indicates that a property listed by a real estate brokerage other than Launch Real Estate LLC. Copyright 2026 Arizona Regional Multiple Listing Service, Inc. All rights reserved.
Listing information last updated on February 16th, 2026 at 3:28am MST.



