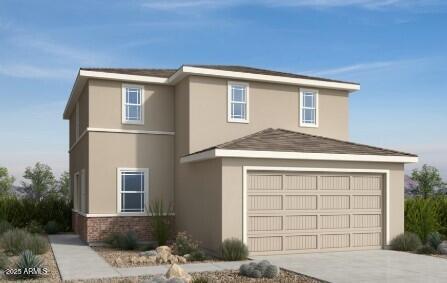- 3 Beds
- 3 Baths
- 1,882 Sqft
- .1 Acres
25161 N 167th Avenue
MLS#6856016 New Construction - October Completion! The Arlington floor plan at Asante beautifully blends indoor comfort with Arizona's natural charm. This two-story home offers 1,882 square feet of thoughtfully designed living space with 3 bedrooms, 2.5 bathrooms, a flex room, and a 2-car garage. The open-concept layout welcomes you with a spacious great room that flows effortlessly into the dining area and a stylish kitchen with an island—perfect for casual gatherings or cozy nights in. A flex room near the entry adds versatility, ideal for a home office, gym, or creative space. Upstairs, two secondary bedrooms share a full bath, while the private primary suite is a relaxing retreat featuring dual sinks, a walk-in shower, a private toilet room, and a large walk-in closet. Structural options added include: covered outdoor patio, 8' interior doors, garage service door, and outdoor living.
Essential Information
- MLS® #6856016
- Price$429,751
- Bedrooms3
- Bathrooms3.00
- Square Footage1,882
- Acres0.10
- Year Built2025
- TypeResidential
- Sub-TypeSingle Family Residence
- StyleContemporary
- StatusActive
Community Information
- Address25161 N 167th Avenue
- SubdivisionASANTE UNIT 4.2
- CitySurprise
- CountyMaricopa
- StateAZ
- Zip Code85387
Amenities
- UtilitiesAPS
- Parking Spaces4
- # of Garages2
- PoolNone
Amenities
Community Pool Htd, Playground, Biking/Walking Path, Clubhouse
Parking
Garage Door Opener, Direct Access
Interior
- HeatingNatural Gas
- FireplacesNone
- # of Stories2
Interior Features
Upstairs, Breakfast Bar, Kitchen Island, Pantry, 3/4 Bath Master Bdrm, Double Vanity
Cooling
Both Refrig & Evap, Programmable Thmstat
Exterior
- Exterior FeaturesPrivate Yard
- RoofTile
Lot Description
Desert Front, Dirt Back, Irrigation Front
Construction
Stucco, Wood Frame, Blown Cellulose, Brick Veneer, Painted, Stone, Block, ICAT Recessed Lighting, Ducts Professionally Air-Sealed
School Information
- DistrictDysart Unified District
- ElementaryAsante Preparatory Academy
- MiddleAsante Preparatory Academy
- HighWillow Canyon High School
Listing Details
- OfficeTaylor Morrison (MLS Only)
Taylor Morrison (MLS Only).
![]() Information Deemed Reliable But Not Guaranteed. All information should be verified by the recipient and none is guaranteed as accurate by ARMLS. ARMLS Logo indicates that a property listed by a real estate brokerage other than Launch Real Estate LLC. Copyright 2025 Arizona Regional Multiple Listing Service, Inc. All rights reserved.
Information Deemed Reliable But Not Guaranteed. All information should be verified by the recipient and none is guaranteed as accurate by ARMLS. ARMLS Logo indicates that a property listed by a real estate brokerage other than Launch Real Estate LLC. Copyright 2025 Arizona Regional Multiple Listing Service, Inc. All rights reserved.
Listing information last updated on May 12th, 2025 at 10:15pm MST.

















