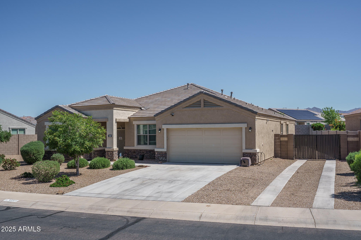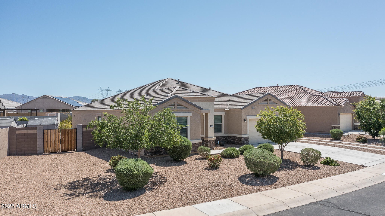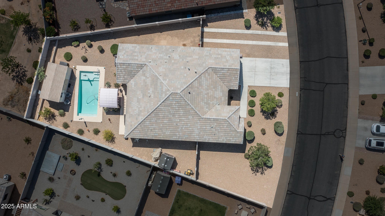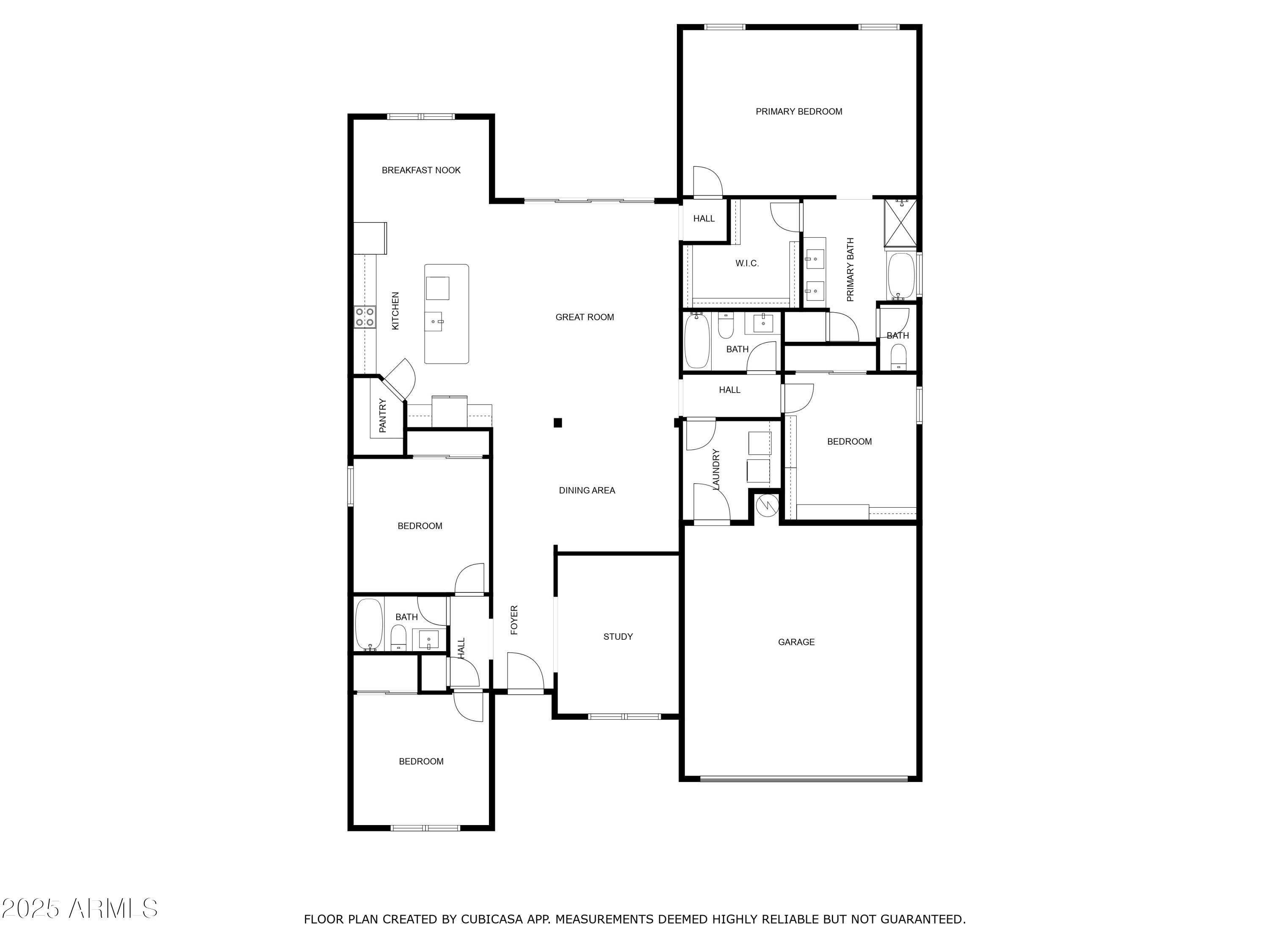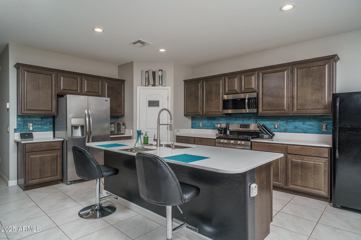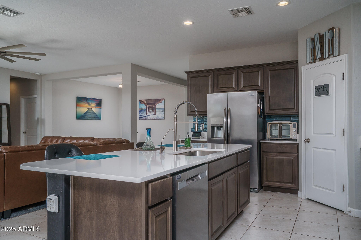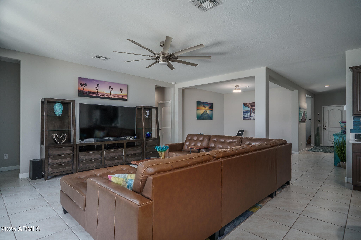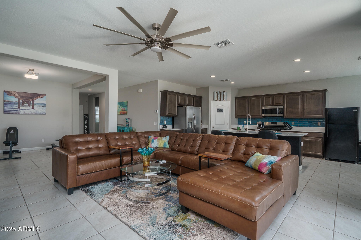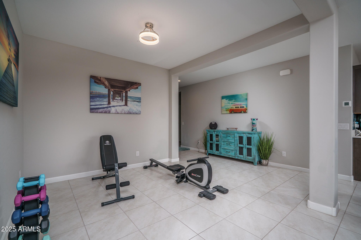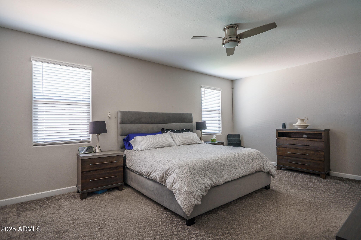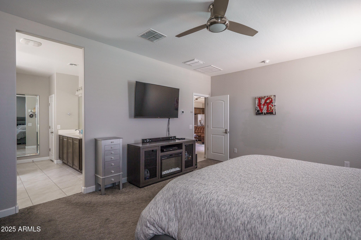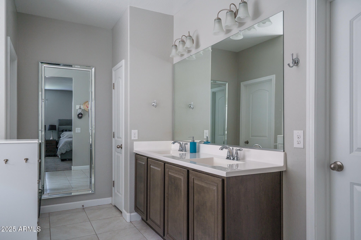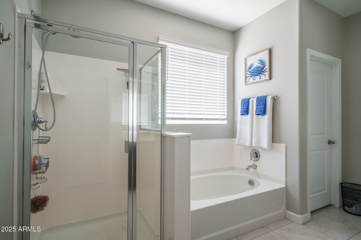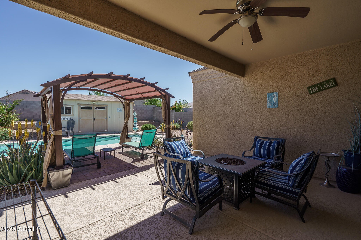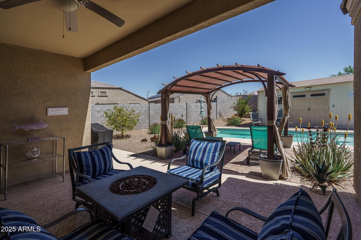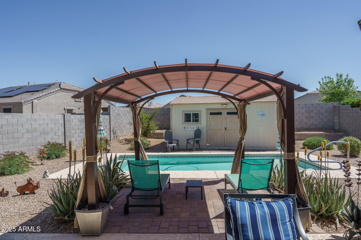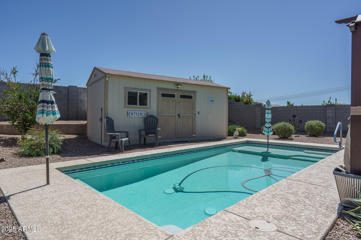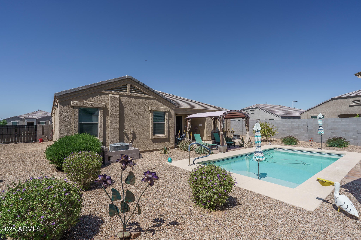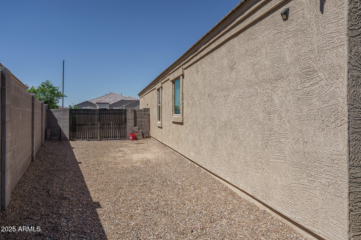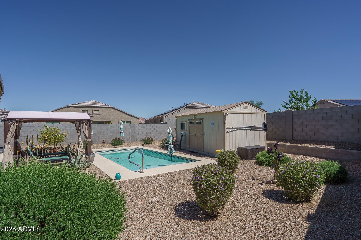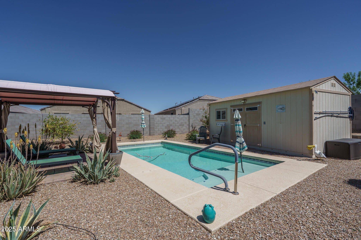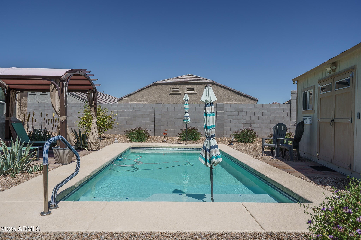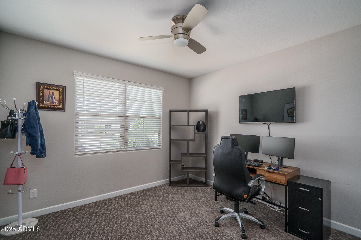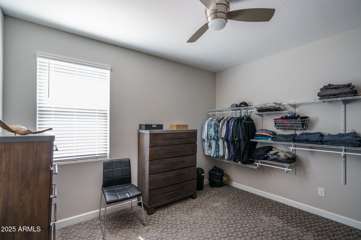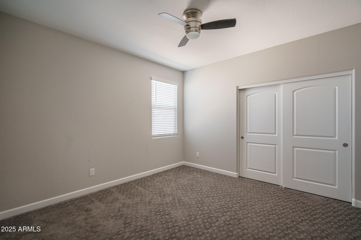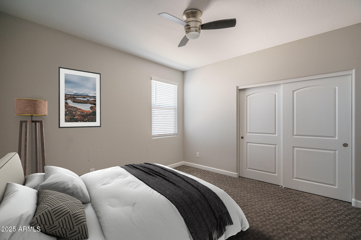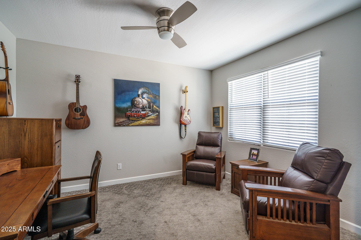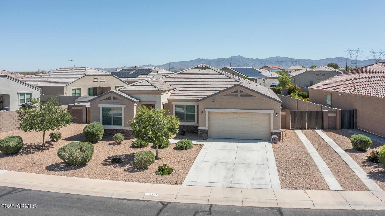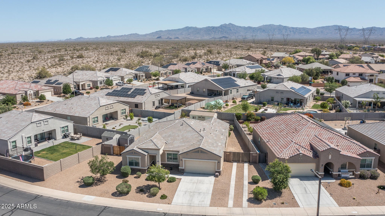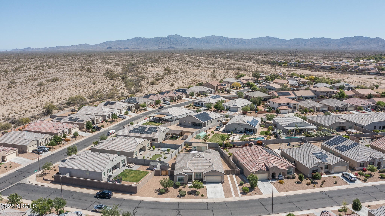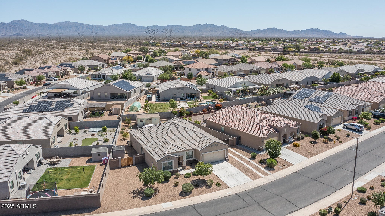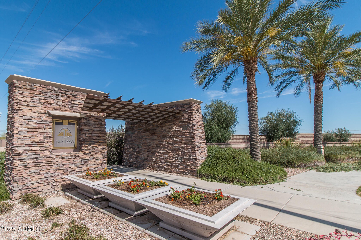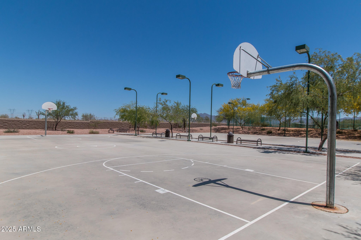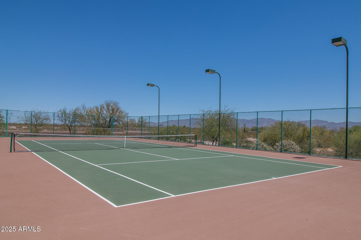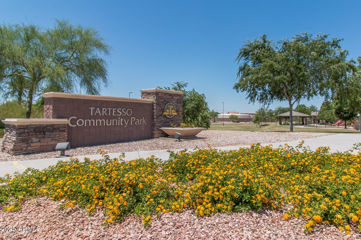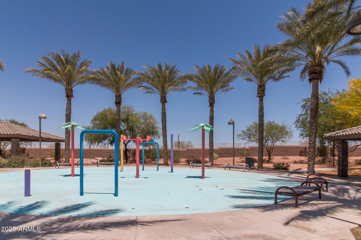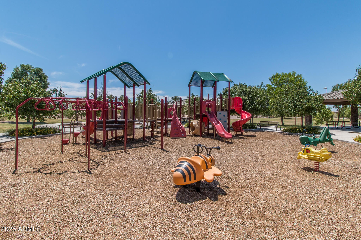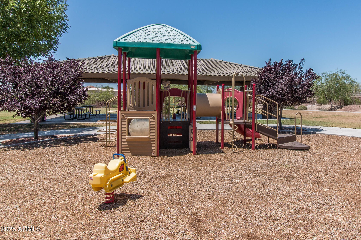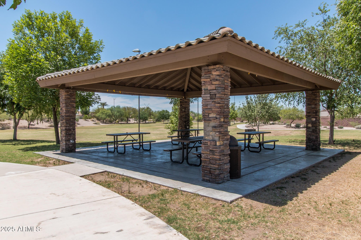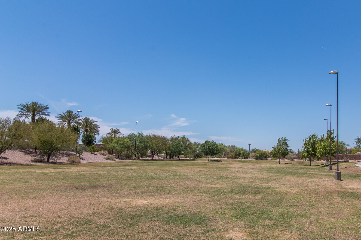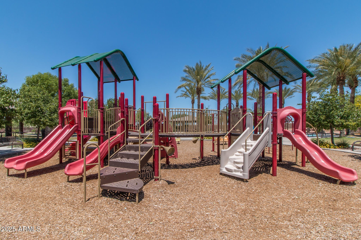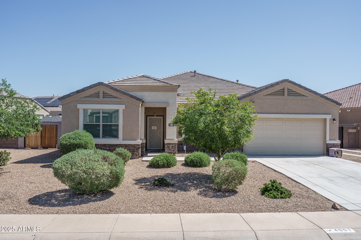- 4 Beds
- 3 Baths
- 2,425 Sqft
- ¼ Acres
4001 N 300th Lane
Welcome to this beautiful Opal layout on a premium lot of over 10,800 sq ft in the Tartesso Community! This popular floor plan features 4 bedrooms, 3 bathrooms, a study, and a formal dining room. Plus an RV gate on each side of the home, along with 2 sheds and a refreshing pool! The kitchen has beautiful cabinets, stainless steel appliances, and a kitchen island with a breakfast bar. The primary suite has Berber carpet, a modern ceiling fan, and an ensuite complete with dual sinks, a huge walk-in closet, and a separate shower and tub. From the great room you will find a center open sliding door that opens to a charming back patio with a fan and a play pool! Shed is 20x12 with Spray foam insulation, AC, and wired for power, all to code. Garage with a 4-foot extension, 7-foot garage door, and Reverse Osmosis are all included features of this home! Do not miss out!
Essential Information
- MLS® #6856721
- Price$499,850
- Bedrooms4
- Bathrooms3.00
- Square Footage2,425
- Acres0.25
- Year Built2019
- TypeResidential
- Sub-TypeSingle Family Residence
- StatusActive
Community Information
- Address4001 N 300th Lane
- SubdivisionTARTESSO UNIT 2A
- CityBuckeye
- CountyMaricopa
- StateAZ
- Zip Code85396
Amenities
- UtilitiesAPS
- Parking Spaces4
- # of Garages2
- Has PoolYes
- PoolPrivate
Amenities
Tennis Court(s), Playground, Biking/Walking Path
Parking
RV Gate, Garage Door Opener, Extended Length Garage, Direct Access, Over Height Garage
Interior
- HeatingElectric
- CoolingCentral Air, Ceiling Fan(s)
- FireplacesNone
- # of Stories1
Interior Features
Eat-in Kitchen, Breakfast Bar, Kitchen Island, Pantry, Double Vanity, Full Bth Master Bdrm, Separate Shwr & Tub, High Speed Internet
Exterior
- RoofTile
- ConstructionStucco, Wood Frame, Painted
Lot Description
Sprinklers In Rear, Desert Back
School Information
- ElementaryTartesso Elementary School
- MiddleTartesso Elementary School
- HighRuth Fisher Middle School
District
Saddle Mountain Unified School District
Listing Details
- OfficeKeller Williams Arizona Realty
Keller Williams Arizona Realty.
![]() Information Deemed Reliable But Not Guaranteed. All information should be verified by the recipient and none is guaranteed as accurate by ARMLS. ARMLS Logo indicates that a property listed by a real estate brokerage other than Launch Real Estate LLC. Copyright 2025 Arizona Regional Multiple Listing Service, Inc. All rights reserved.
Information Deemed Reliable But Not Guaranteed. All information should be verified by the recipient and none is guaranteed as accurate by ARMLS. ARMLS Logo indicates that a property listed by a real estate brokerage other than Launch Real Estate LLC. Copyright 2025 Arizona Regional Multiple Listing Service, Inc. All rights reserved.
Listing information last updated on April 30th, 2025 at 8:46am MST.



