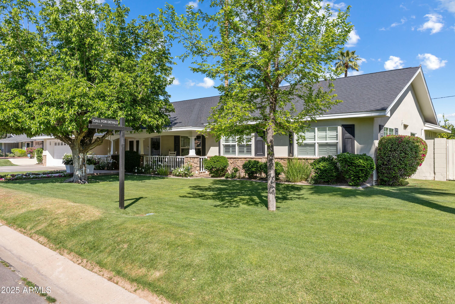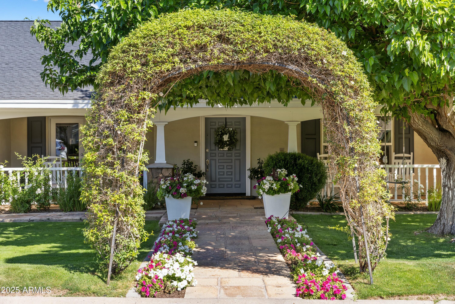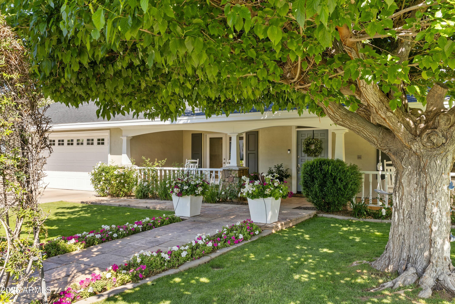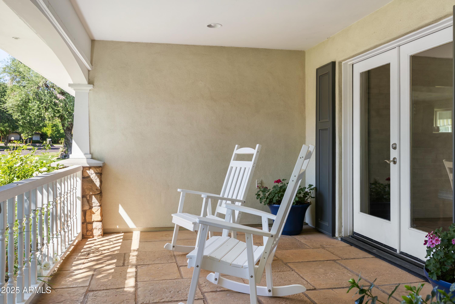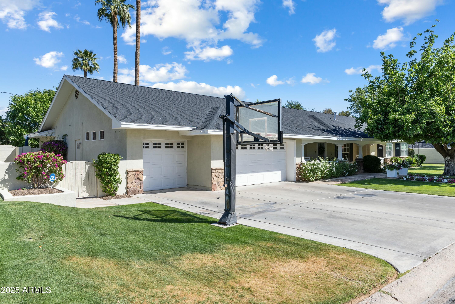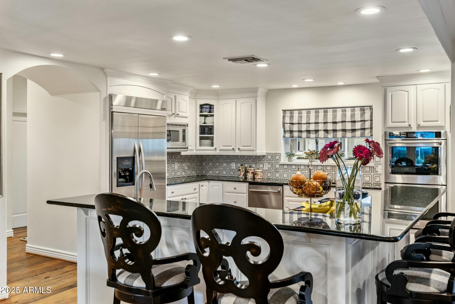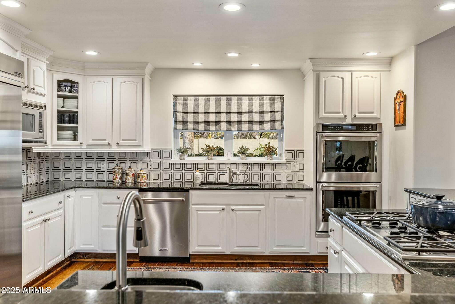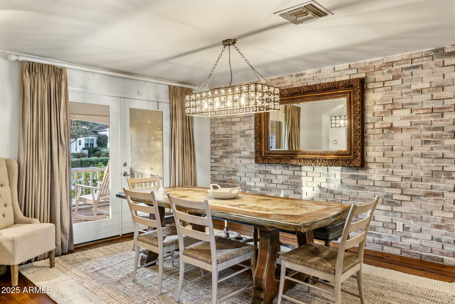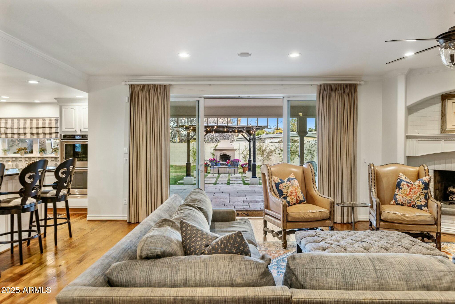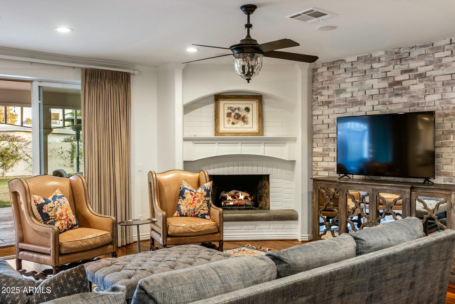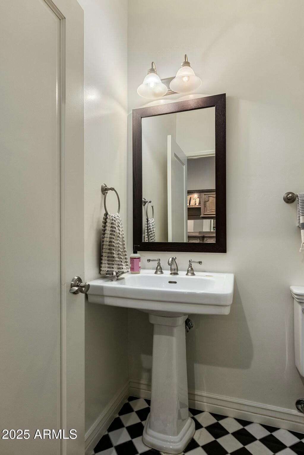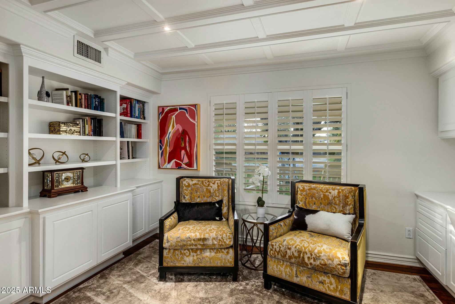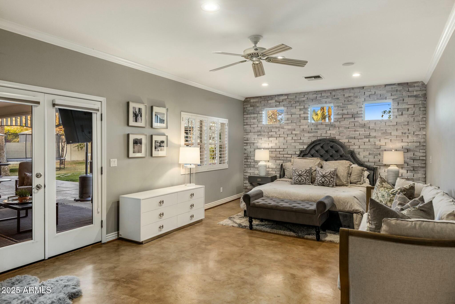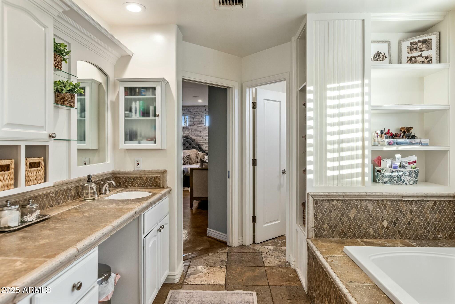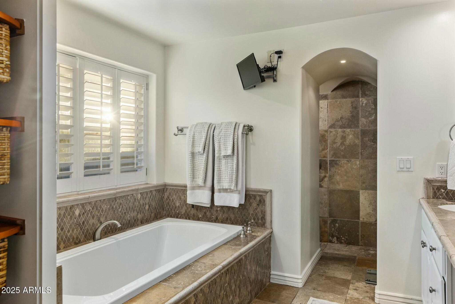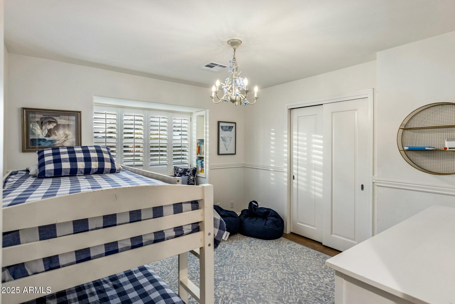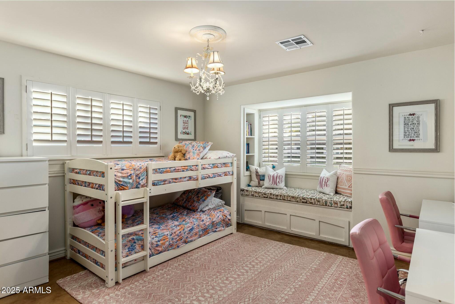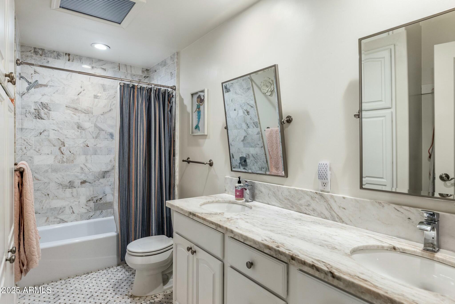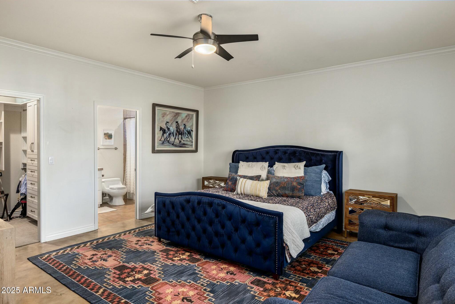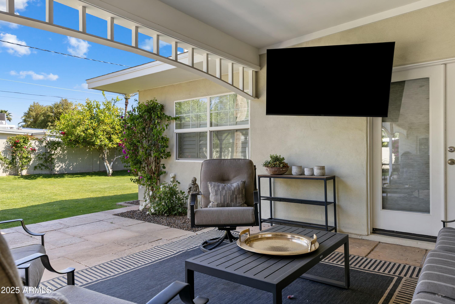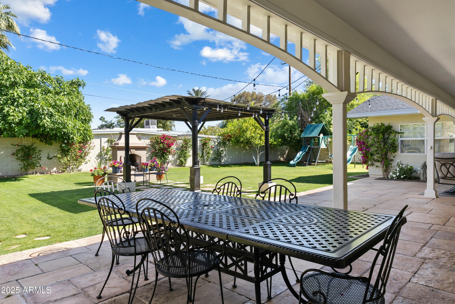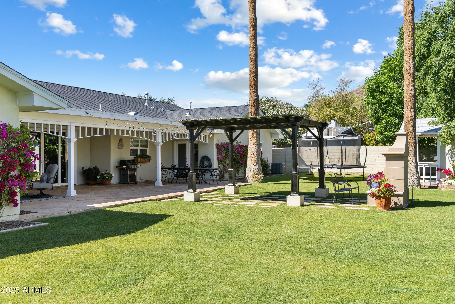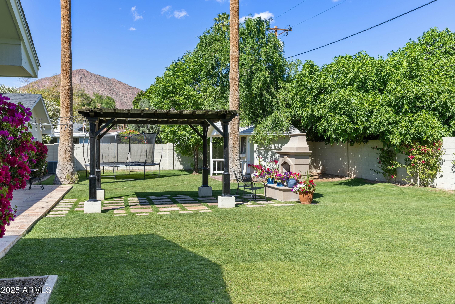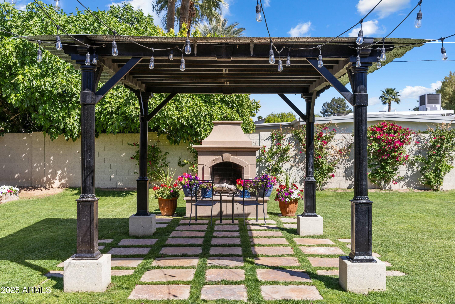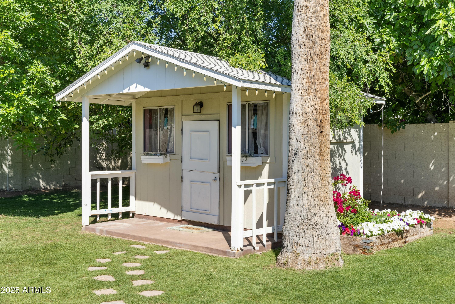- 4 Beds
- 4 Baths
- 3,450 Sqft
- .36 Acres
4111 N 52nd Street
Fall in love with this classic Arcadia ranch. This warm and inviting family home features four spacious bedrooms, three and a half baths, a private office, and a three-car garage. The curb appeal is undeniable, with mature landscaping and a welcoming front porch framed by French doors that open from the dining room—perfect for morning coffee or evening gatherings. Inside, sun-drenched, open-concept living spaces create an effortless flow for both relaxing and entertaining. Step outside to a backyard oasis designed for memorable get-togethers. All of this is nestled in the heart of Arcadia, celebrated for its lush, tree-lined streets, stunning Camelback Mountain views, and easy access to dining, shopping, and outdoor adventures. Experience the essence of Arizona living in this Arcadia Gem.
Essential Information
- MLS® #6856853
- Price$2,775,000
- Bedrooms4
- Bathrooms4.00
- Square Footage3,450
- Acres0.36
- Year Built1980
- TypeResidential
- Sub-TypeSingle Family Residence
- StyleRanch
- StatusActive Under Contract
Community Information
- Address4111 N 52nd Street
- SubdivisionARCADIAN TERRACE
- CityPhoenix
- CountyMaricopa
- StateAZ
- Zip Code85018
Amenities
- UtilitiesSRP,SW Gas3
- Parking Spaces6
- # of Garages3
- ViewMountain(s)
- PoolNone
Parking
RV Gate, Garage Door Opener, Direct Access, Attch'd Gar Cabinets
Interior
- AppliancesGas Cooktop
- HeatingNatural Gas
- FireplaceYes
- # of Stories1
Interior Features
High Speed Internet, Granite Counters, Double Vanity, Eat-in Kitchen, Breakfast Bar, 9+ Flat Ceilings, No Interior Steps, Wet Bar, Kitchen Island, Full Bth Master Bdrm, Separate Shwr & Tub
Cooling
Central Air, Ceiling Fan(s), Programmable Thmstat
Fireplaces
2 Fireplace, Exterior Fireplace, Family Room, Gas
Exterior
- Exterior FeaturesStorage, Built-in Barbecue
- WindowsDual Pane
- RoofComposition
Lot Description
Sprinklers In Rear, Sprinklers In Front, Grass Front, Grass Back, Auto Timer H2O Front, Auto Timer H2O Back, Irrigation Front, Irrigation Back
Construction
Stucco, Wood Frame, Painted, Stone
School Information
- DistrictScottsdale Unified District
- ElementaryHopi Elementary School
- MiddleIngleside Middle School
- HighArcadia High School
Listing Details
- OfficeCompass
Price Change History for 4111 N 52nd Street, Phoenix, AZ (MLS® #6856853)
| Date | Details | Change |
|---|---|---|
| Status Changed from Active to Active Under Contract | – | |
| Price Reduced from $2,795,000 to $2,775,000 |
Compass.
![]() Information Deemed Reliable But Not Guaranteed. All information should be verified by the recipient and none is guaranteed as accurate by ARMLS. ARMLS Logo indicates that a property listed by a real estate brokerage other than Launch Real Estate LLC. Copyright 2025 Arizona Regional Multiple Listing Service, Inc. All rights reserved.
Information Deemed Reliable But Not Guaranteed. All information should be verified by the recipient and none is guaranteed as accurate by ARMLS. ARMLS Logo indicates that a property listed by a real estate brokerage other than Launch Real Estate LLC. Copyright 2025 Arizona Regional Multiple Listing Service, Inc. All rights reserved.
Listing information last updated on July 3rd, 2025 at 3:15am MST.



