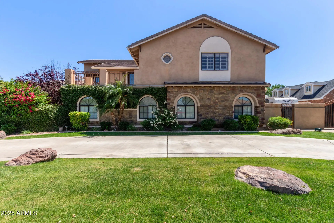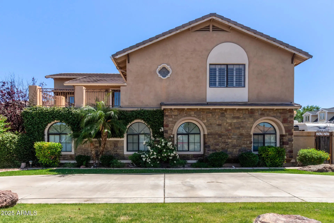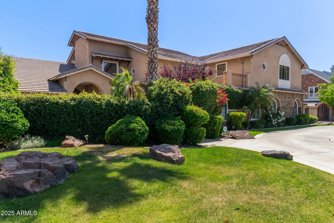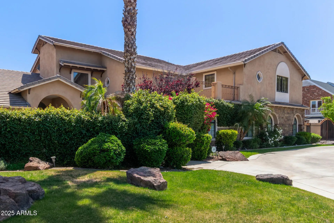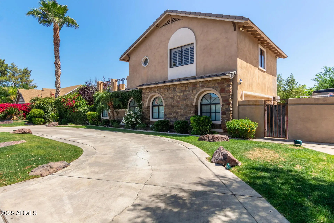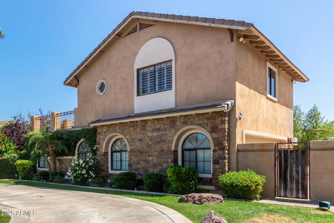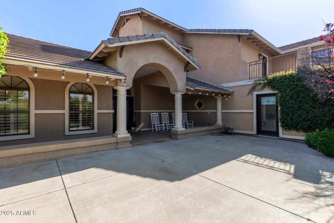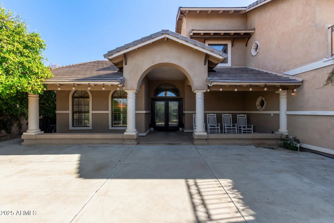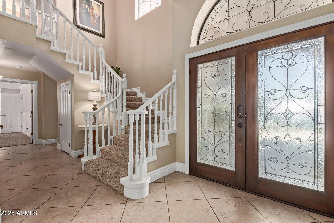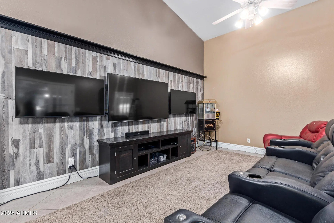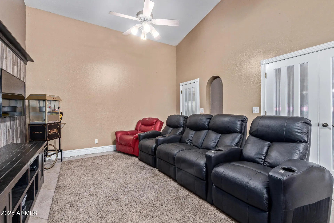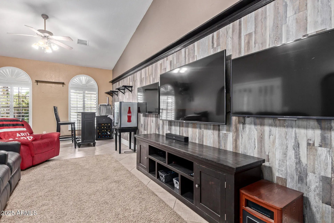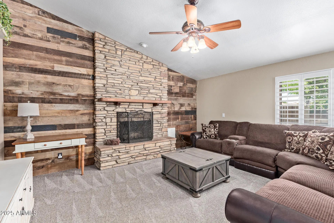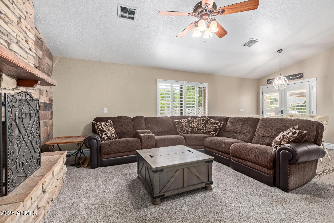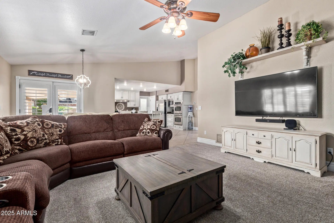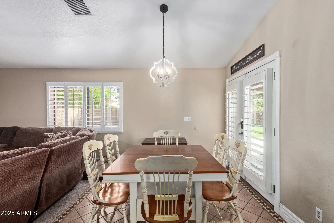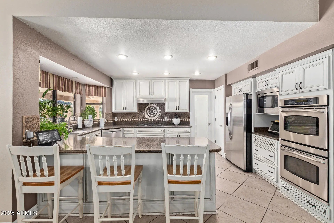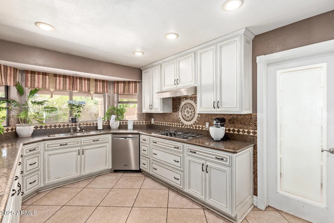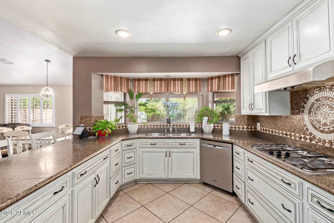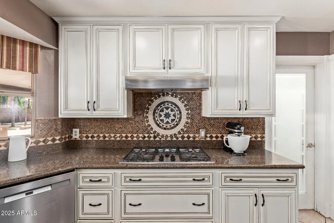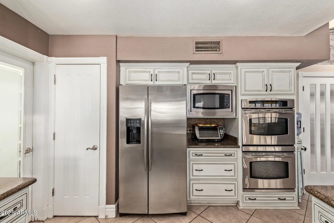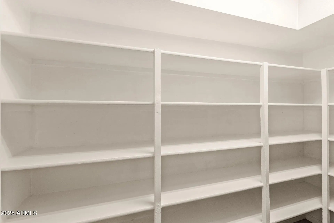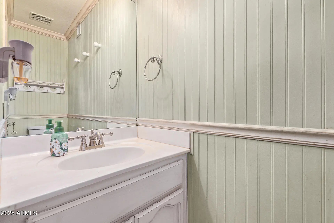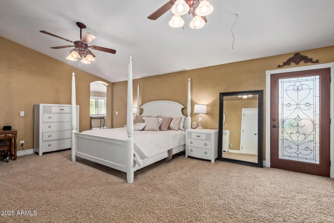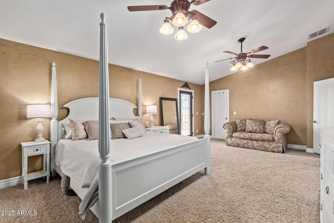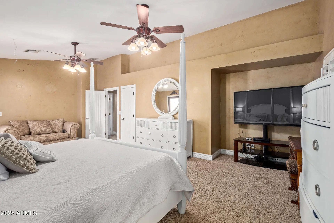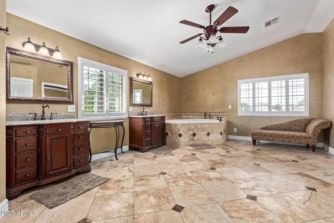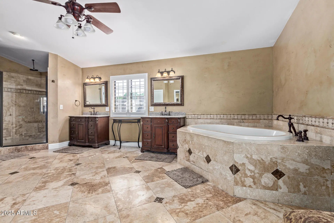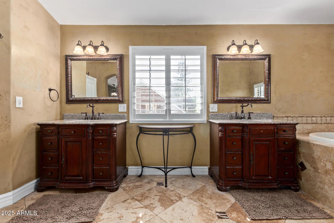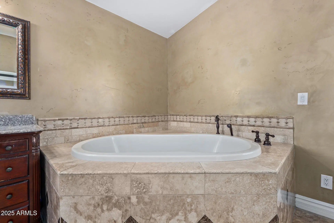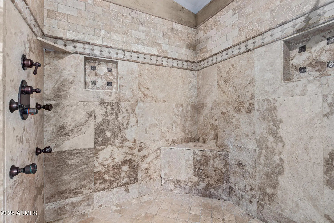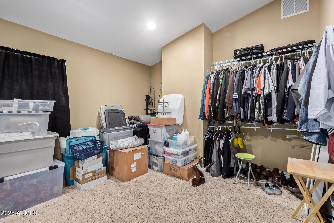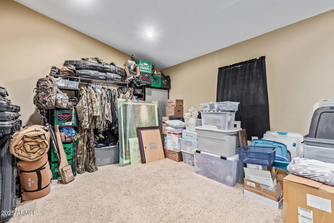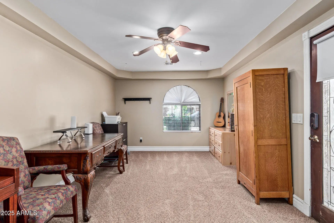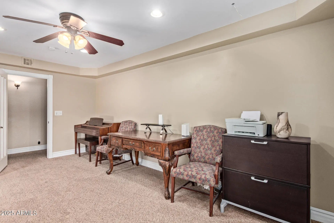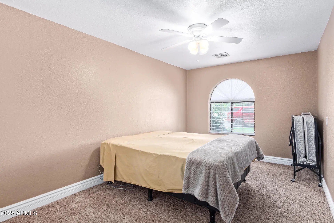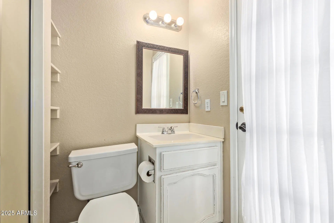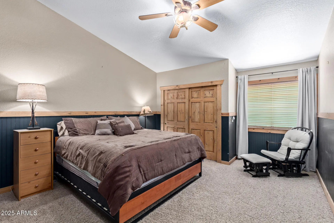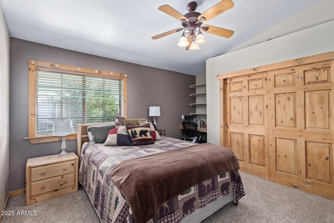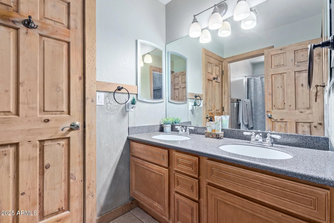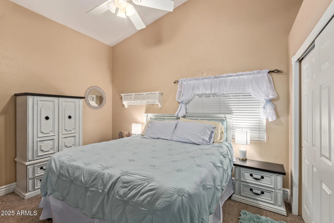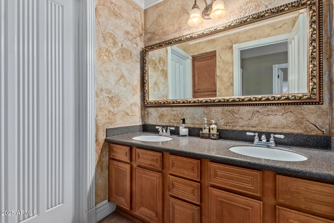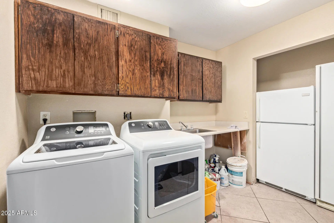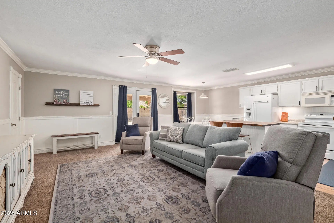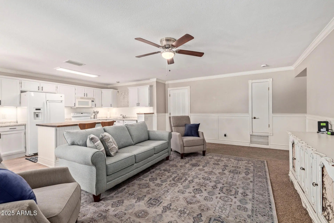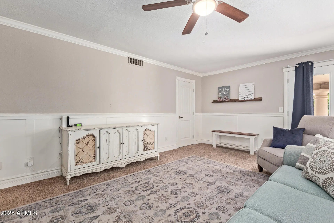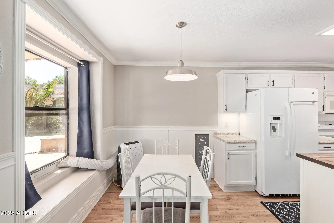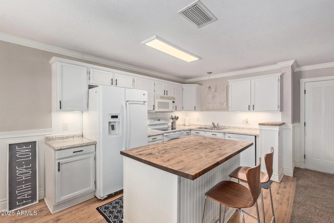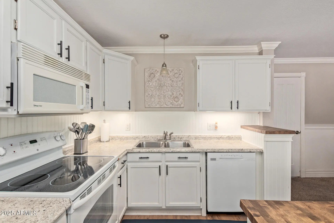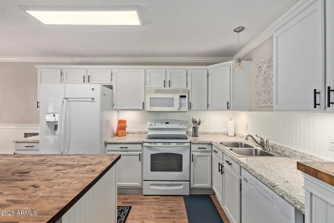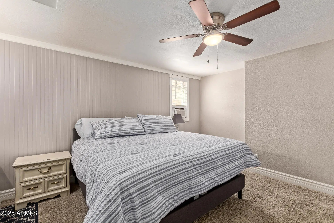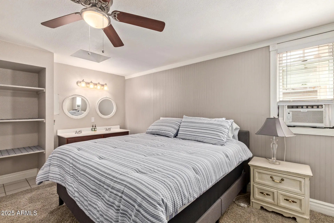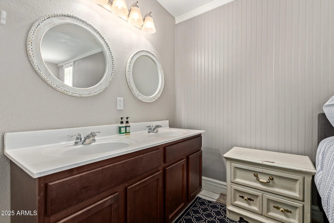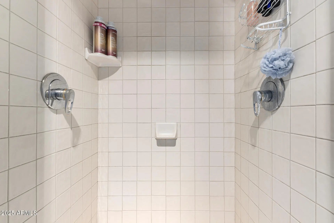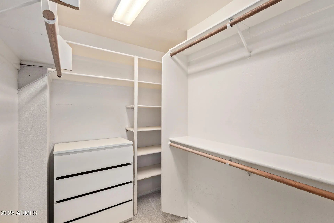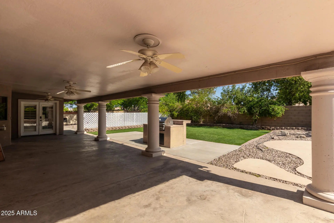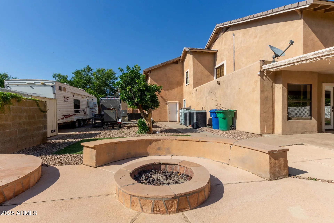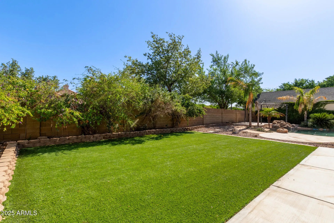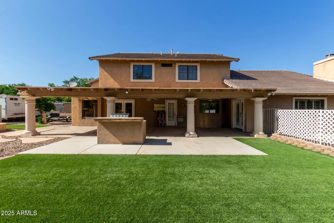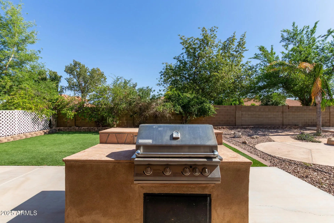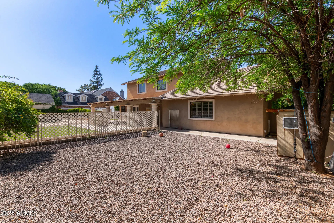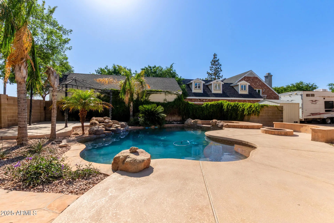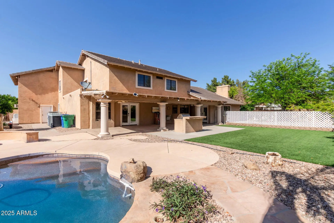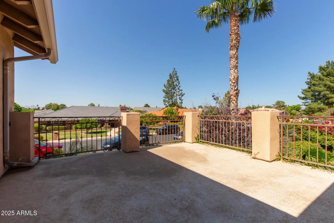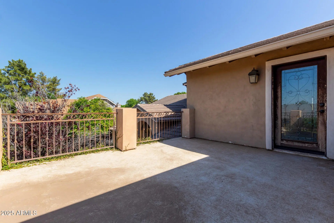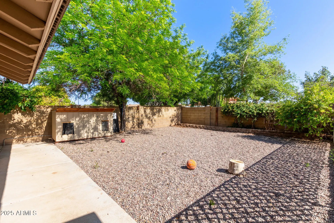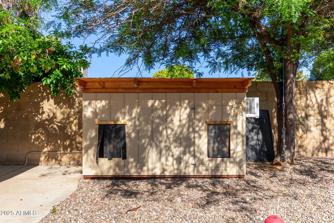- 6 Beds
- 6 Baths
- 4,994 Sqft
- .37 Acres
3203 E Ellis Street
Walk into equity. Listed 200k below 5/2024 appraisal. This gorgeous 6 bed, 5.5 bath residence in Mesa is looking for its new owners! Featuring stone accents, grassy landscape, 2 car garage circular driveway, and a front courtyard. Inside is a sizeable living area and family room boasting a stone fireplace. Vaulted ceilings, soft carpet, plantation shutters, and custom palette! The fabulous kitchen offers ample cabinetry, granite counters, tile backsplash, a walk-in pantry, SS appliances, and a breakfast bar. Main bedroom showcases direct balcony access, a walk-in closet, and a lavish ensuite w/dual vanities. Guest quarters also feature their own kitchen! Lastly, the wonderful backyard includes a covered patio, built-in BBQ, fire pit and a sparkling blue pool. Agent related to seller. Notable House Features Air conditioned and heated dog condo fits 3 dogs. Accessible from dog door in main house and back yard. Mother-in-law wing, nanny quarters, guest wing. So many options with extra private entrance space. Master bedroom features multiple closets or make it a dressing room. Options, Options, Options So much space on side of house for RV parking, boat parking or anything you need to store. Office with separate entrance. Emergency back up port for natural gas generator. Buyer to confirm all details
Essential Information
- MLS® #6858545
- Price$1,124,999
- Bedrooms6
- Bathrooms6.00
- Square Footage4,994
- Acres0.37
- Year Built1985
- TypeResidential
- Sub-TypeSingle Family Residence
- StyleSanta Barbara/Tuscan
- StatusActive
Community Information
- Address3203 E Ellis Street
- SubdivisionGROVES UNIT 3
- CityMesa
- CountyMaricopa
- StateAZ
- Zip Code85213
Amenities
- UtilitiesSRP, City Gas
- Parking Spaces5
- # of Garages2
- Has PoolYes
- PoolPlay Pool, Heated
Parking
RV Access/Parking, Gated, RV Gate, Garage Door Opener, Circular Driveway, Side Vehicle Entry
Interior
- AppliancesGas Cooktop
- HeatingNatural Gas
- FireplaceYes
- FireplacesFire Pit, Family Room
- # of Stories2
Interior Features
High Speed Internet, Granite Counters, Double Vanity, Upstairs, Eat-in Kitchen, Breakfast Bar, Vaulted Ceiling(s), Pantry, Full Bth Master Bdrm, Separate Shwr & Tub, Tub with Jets
Cooling
Central Air, Ceiling Fan(s), Programmable Thmstat
Exterior
- WindowsDual Pane
- RoofTile
- ConstructionStucco, Wood Frame, Stone
Exterior Features
Balcony, Built-in BBQ, Covered Patio(s), Patio, RV Hookup, GazeboRamada, Pvt Yrd(s)Crtyrd(s)
Lot Description
Grass Front, Synthetic Grass Back, Auto Timer H2O Front, Auto Timer H2O Back
School Information
- DistrictMesa Unified District
- ElementaryHighland Arts Elementary
- MiddlePoston Junior High School
- HighMountain View High School
Listing Details
- OfficeDiamond King Realty
Price Change History for 3203 E Ellis Street, Mesa, AZ (MLS® #6858545)
| Date | Details | Change | |
|---|---|---|---|
| Price Reduced from $1,149,999 to $1,124,999 | |||
| Price Reduced from $1,174,999 to $1,149,999 | |||
| Price Reduced from $1,199,999 to $1,174,999 | |||
| Price Reduced from $1,224,999 to $1,199,999 | |||
| Price Reduced from $1,249,999 to $1,224,999 | |||
| Show More (3) | |||
| Price Reduced from $1,299,999 to $1,249,999 | |||
| Price Reduced from $1,349,999 to $1,299,999 | |||
| Price Reduced from $1,399,999 to $1,349,999 | |||
Diamond King Realty.
![]() Information Deemed Reliable But Not Guaranteed. All information should be verified by the recipient and none is guaranteed as accurate by ARMLS. ARMLS Logo indicates that a property listed by a real estate brokerage other than Launch Real Estate LLC. Copyright 2025 Arizona Regional Multiple Listing Service, Inc. All rights reserved.
Information Deemed Reliable But Not Guaranteed. All information should be verified by the recipient and none is guaranteed as accurate by ARMLS. ARMLS Logo indicates that a property listed by a real estate brokerage other than Launch Real Estate LLC. Copyright 2025 Arizona Regional Multiple Listing Service, Inc. All rights reserved.
Listing information last updated on November 15th, 2025 at 1:06pm MST.



