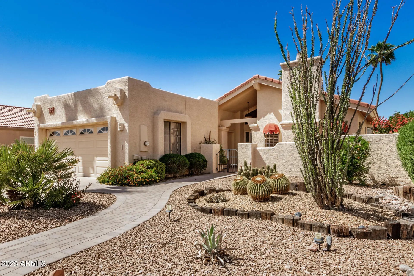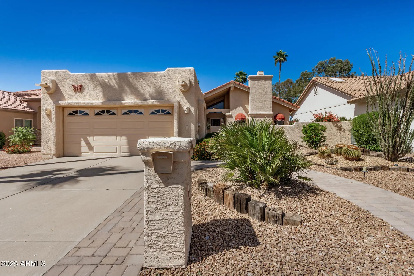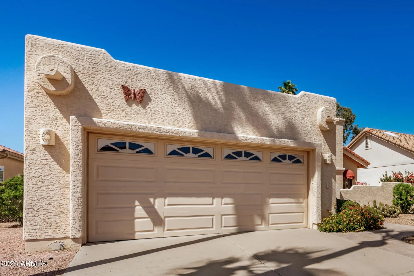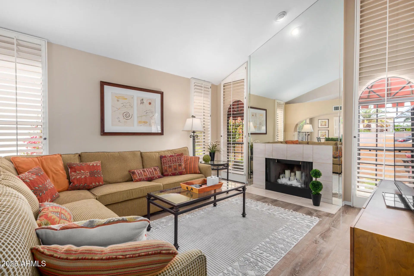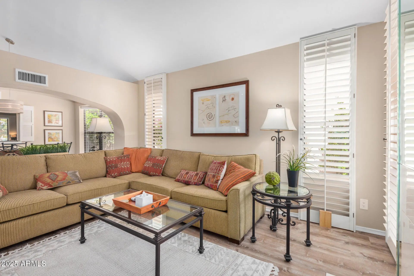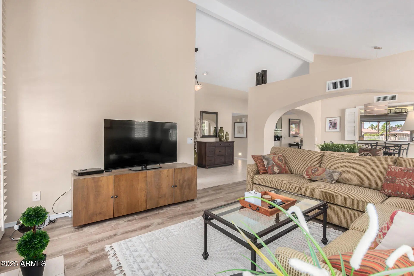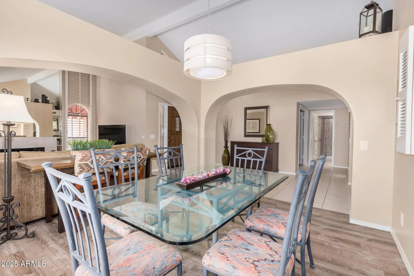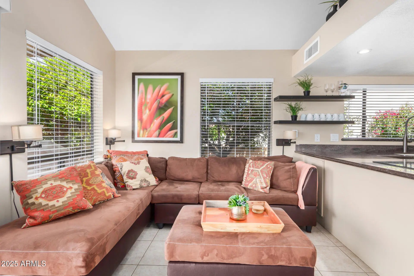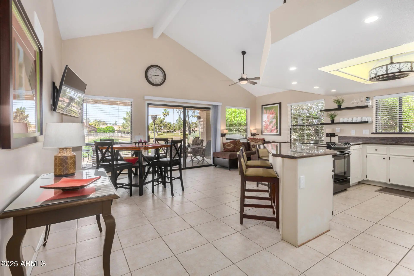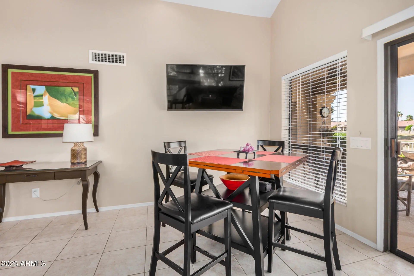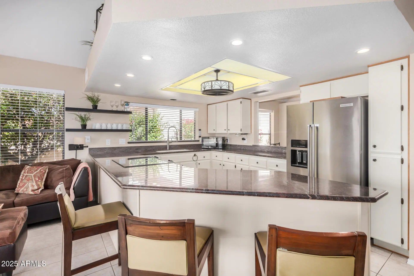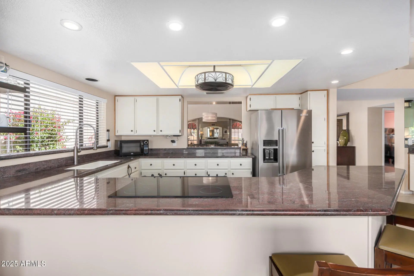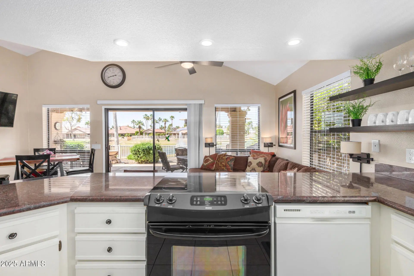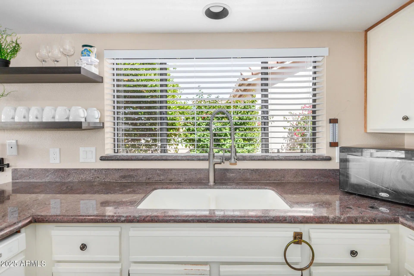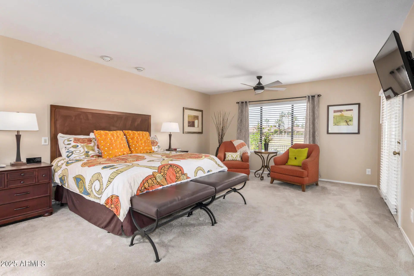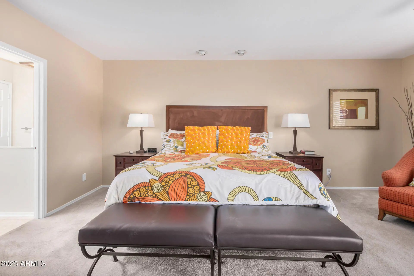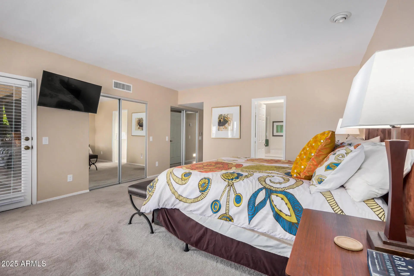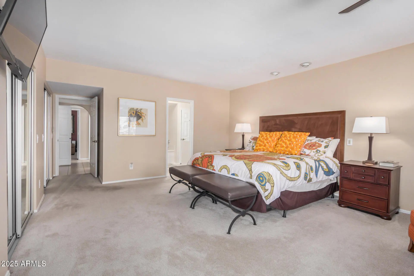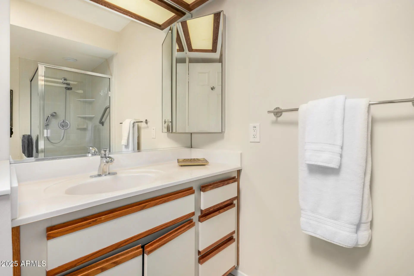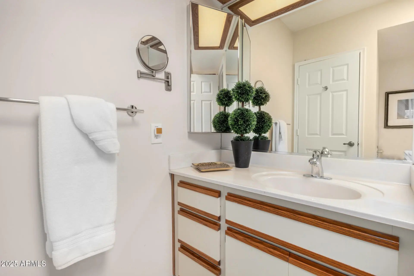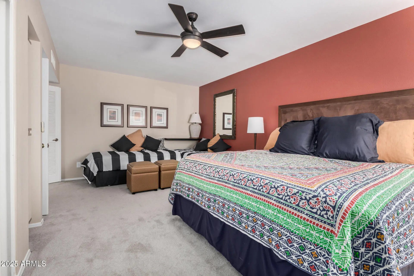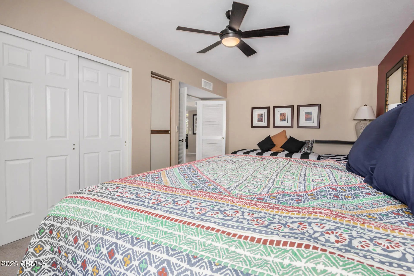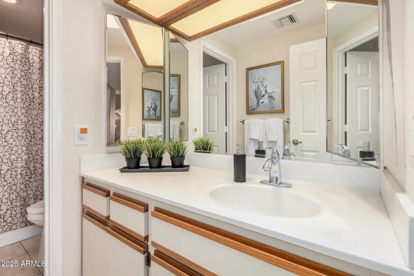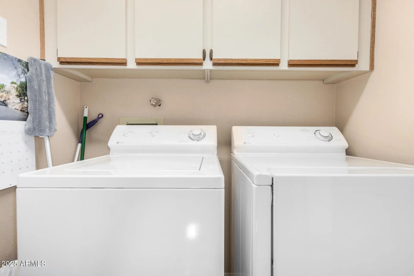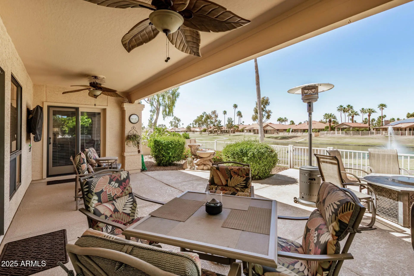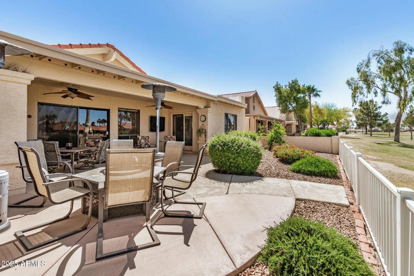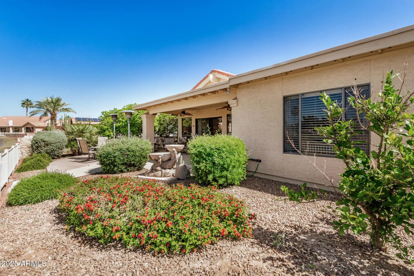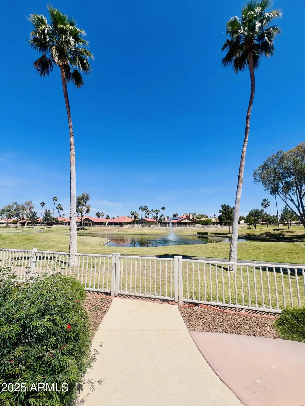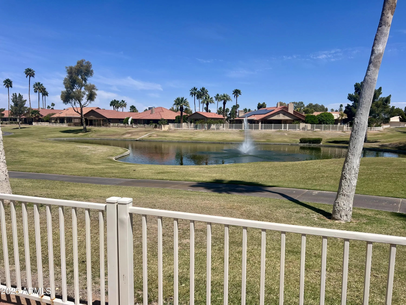- 2 Beds
- 2 Baths
- 1,948 Sqft
- .14 Acres
11006 E Navajo Drive
This lovely Cimarron floor plan is in the sought-after Palo Verde community on the golf course! The spacious entryway leads into a welcoming living room with a cozy fireplace, seamlessly connected to the formal dining room. The kitchen boasts granite countertops, an eat-in dining area, and ample cabinetry. Enjoy privacy from the living and dining rooms while still maintaining a connection through a window opening with a wet bar—perfect for entertaining! The primary bedroom features two walk-in closets, a full bathroom with double sinks, and direct access to the covered patio. A large guest bedroom and bath provide a comfortable retreat. Extended two-car garage. Relax on the covered patio with your favorite beverage enjoying the stunning golf course and water views. A MUST SEE.
Essential Information
- MLS® #6858547
- Price$540,000
- Bedrooms2
- Bathrooms2.00
- Square Footage1,948
- Acres0.14
- Year Built1989
- TypeResidential
- Sub-TypeSingle Family Residence
- StyleRanch
- StatusActive
Community Information
- Address11006 E Navajo Drive
- SubdivisionSUN LAKES UNIT 23
- CitySun Lakes
- CountyMaricopa
- StateAZ
- Zip Code85248
Amenities
- UtilitiesSRP
- Parking Spaces2
- # of Garages2
- Is WaterfrontYes
- PoolNone
Amenities
Racquetball, Golf, Pickleball, Gated, Community Spa Htd, Guarded Entry, Tennis Court(s), Biking/Walking Path, Fitness Center
Parking
Garage Door Opener, Extended Length Garage, Attch'd Gar Cabinets
Interior
- HeatingElectric
- CoolingCentral Air
- FireplaceYes
- FireplacesLiving Room
- # of Stories1
Interior Features
High Speed Internet, Granite Counters, Double Vanity, Eat-in Kitchen, Breakfast Bar, No Interior Steps, Vaulted Ceiling(s), Full Bth Master Bdrm, Separate Shwr & Tub
Exterior
- Exterior FeaturesCovered Patio(s)
- WindowsSkylight(s)
- RoofTile, Built-Up
- ConstructionStucco, Wood Frame, Painted
Lot Description
Waterfront Lot, Sprinklers In Rear, Sprinklers In Front, Desert Back, Desert Front, On Golf Course, Auto Timer H2O Front, Auto Timer H2O Back
School Information
- DistrictAdult
- ElementaryAdult
- MiddleAdult
- HighAdult
Listing Details
Office
Cactus Mountain Properties, LLC
Price Change History for 11006 E Navajo Drive, Sun Lakes, AZ (MLS® #6858547)
| Date | Details | Change |
|---|---|---|
| Price Reduced from $560,000 to $540,000 |
Cactus Mountain Properties, LLC.
![]() Information Deemed Reliable But Not Guaranteed. All information should be verified by the recipient and none is guaranteed as accurate by ARMLS. ARMLS Logo indicates that a property listed by a real estate brokerage other than Launch Real Estate LLC. Copyright 2025 Arizona Regional Multiple Listing Service, Inc. All rights reserved.
Information Deemed Reliable But Not Guaranteed. All information should be verified by the recipient and none is guaranteed as accurate by ARMLS. ARMLS Logo indicates that a property listed by a real estate brokerage other than Launch Real Estate LLC. Copyright 2025 Arizona Regional Multiple Listing Service, Inc. All rights reserved.
Listing information last updated on November 23rd, 2025 at 6:33am MST.



