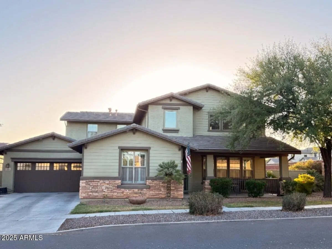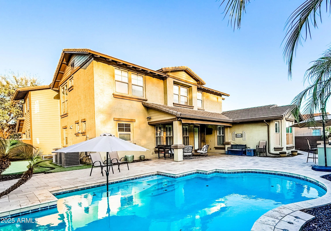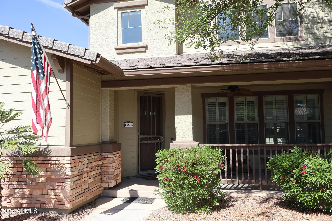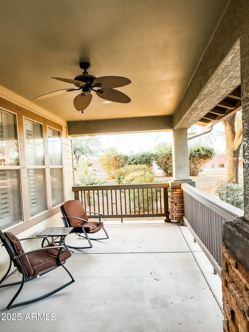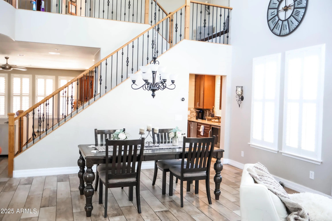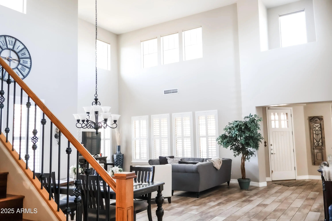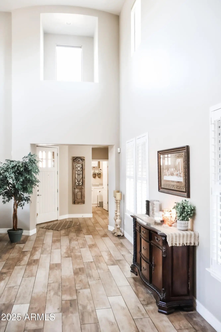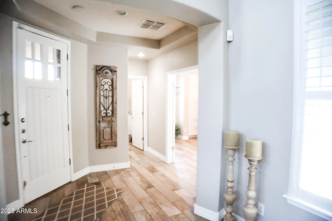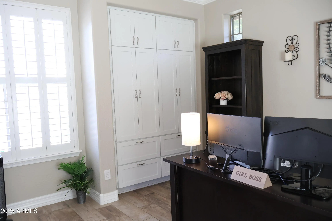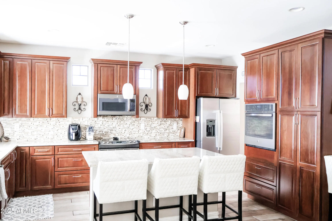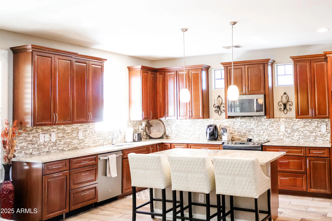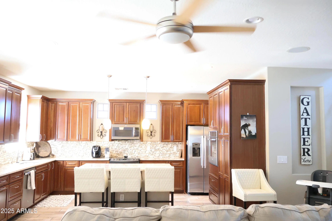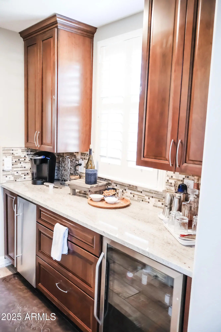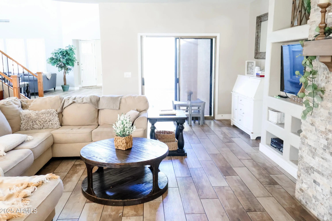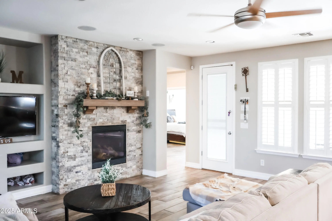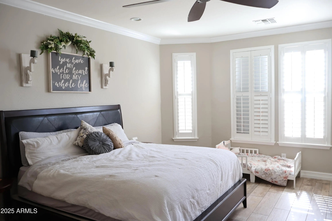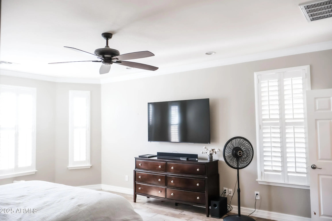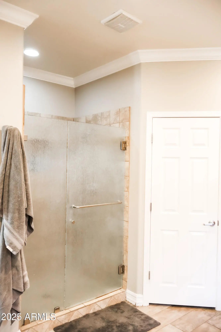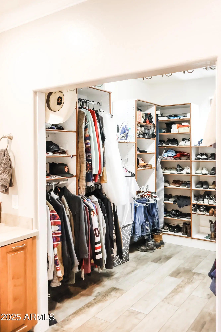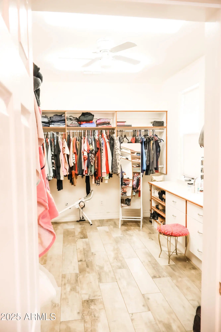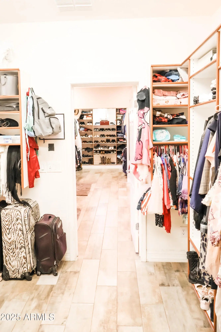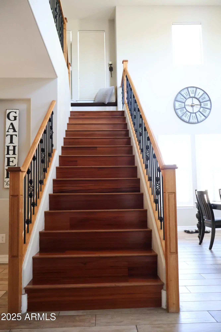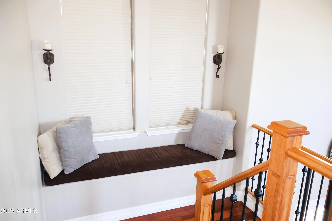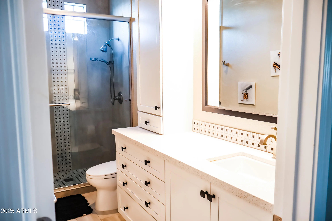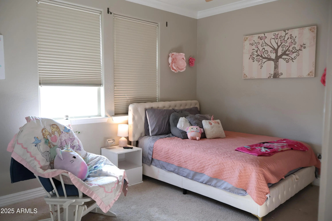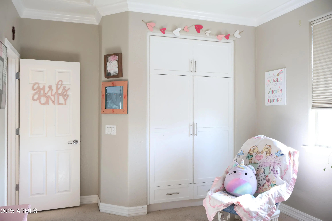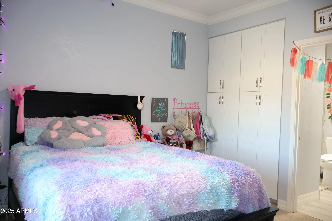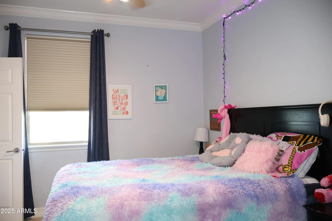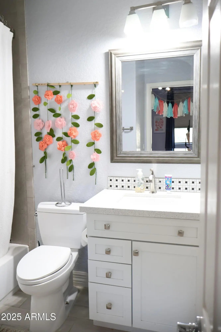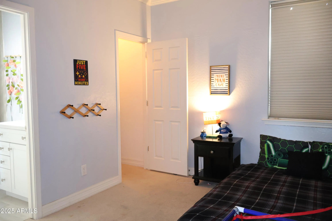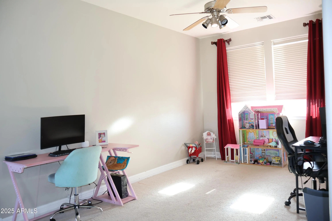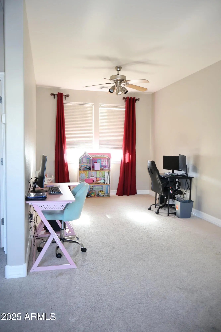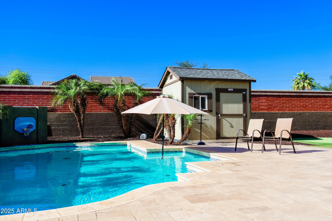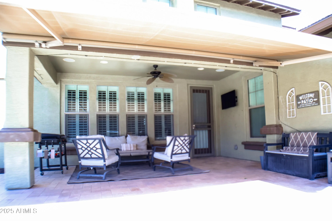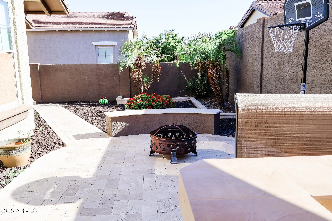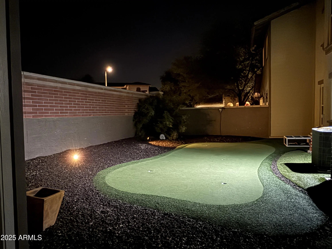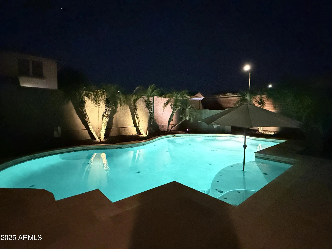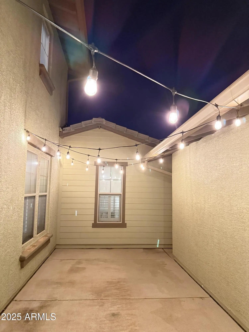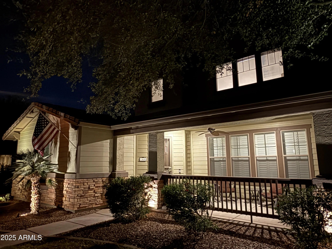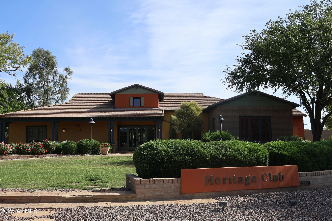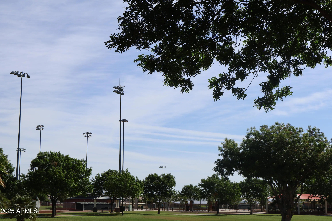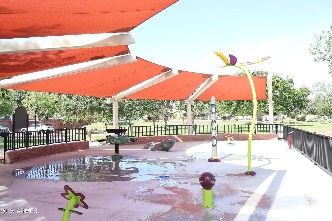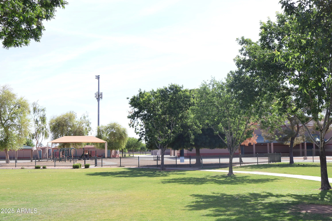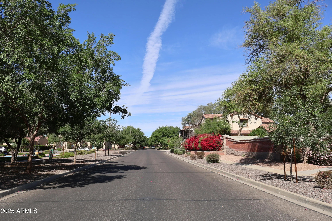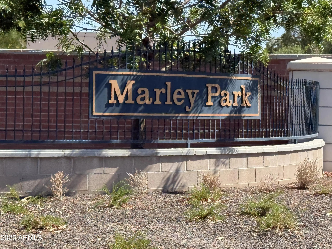- 5 Beds
- 4 Baths
- 3,665 Sqft
- .27 Acres
13686 N 151st Drive
This absolutely stunning floorplan is situated on a large corner lot with plenty of curb appeal! Step inside to a breathtaking entrance with soaring ceilings & abundant natural light! The main floor features a jaw-dropping master suite w/ two massive walk-in closets, an impressive front living & dining area, a cozy family room w/ gas fireplace, and a warm & inviting kitchen with island seating and a butler's pantry-bar w/ ice maker & wine fridge! Step through to the backyard - a true oasis featuring a sparkling pool w/ Baja shelf, outdoor BBQ kitchen w/ plumbed-in natural gas grill & mini fridge, firepit area, and putting green! Just minutes from Prasada, this home truly has it all! Come see for yourself!
Essential Information
- MLS® #6858603
- Price$729,000
- Bedrooms5
- Bathrooms4.00
- Square Footage3,665
- Acres0.27
- Year Built2006
- TypeResidential
- Sub-TypeSingle Family Residence
- StatusActive
Community Information
- Address13686 N 151st Drive
- SubdivisionMARLEY PARK PARCEL 4
- CitySurprise
- CountyMaricopa
- StateAZ
- Zip Code85379
Amenities
- UtilitiesAPS, SW Gas
- Parking Spaces4
- # of Garages2
- Has PoolYes
Amenities
Playground, Biking/Walking Path, Fitness Center
Parking
Garage Door Opener, Direct Access, Attch'd Gar Cabinets, Separate Strge Area, Electric Vehicle Charging Station(s)
Interior
- AppliancesElectric Cooktop
- HeatingNatural Gas
- CoolingCentral Air, Ceiling Fan(s)
- FireplaceYes
- FireplacesFamily Room, Gas
- # of Stories2
Interior Features
High Speed Internet, Granite Counters, Double Vanity, Master Downstairs, Eat-in Kitchen, Breakfast Bar, Vaulted Ceiling(s), Kitchen Island, Full Bth Master Bdrm
Exterior
- RoofTile
Exterior Features
Built-in BBQ, Covered Patio(s), Misting System, Storage, Pvt Yrd(s)Crtyrd(s)
Lot Description
East/West Exposure, Sprinklers In Rear, Sprinklers In Front, Corner Lot, Desert Back, Desert Front, Gravel/Stone Front, Gravel/Stone Back, Grass Front, Synthetic Grass Back, Auto Timer H2O Front, Auto Timer H2O Back
Construction
Stucco, Lap Siding, Wood Frame, Painted, Stone
School Information
- DistrictDysart Unified District
- ElementaryMarley Park Elementary
- MiddleMarley Park Elementary
- HighDysart High School
Listing Details
- OfficeAt Home
Price Change History for 13686 N 151st Drive, Surprise, AZ (MLS® #6858603)
| Date | Details | Change |
|---|---|---|
| Price Reduced from $745,500 to $729,000 | ||
| Price Reduced from $749,000 to $745,500 |
At Home.
![]() Information Deemed Reliable But Not Guaranteed. All information should be verified by the recipient and none is guaranteed as accurate by ARMLS. ARMLS Logo indicates that a property listed by a real estate brokerage other than Launch Real Estate LLC. Copyright 2025 Arizona Regional Multiple Listing Service, Inc. All rights reserved.
Information Deemed Reliable But Not Guaranteed. All information should be verified by the recipient and none is guaranteed as accurate by ARMLS. ARMLS Logo indicates that a property listed by a real estate brokerage other than Launch Real Estate LLC. Copyright 2025 Arizona Regional Multiple Listing Service, Inc. All rights reserved.
Listing information last updated on November 23rd, 2025 at 8:18am MST.



