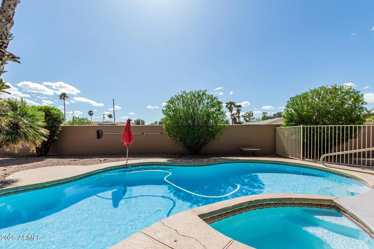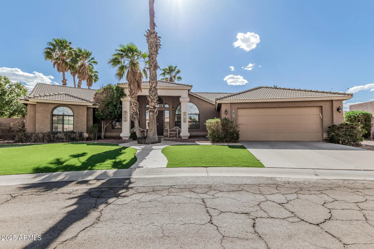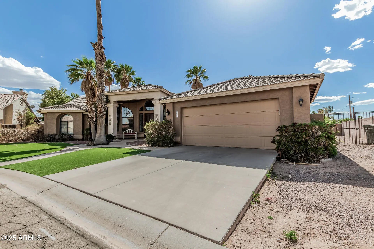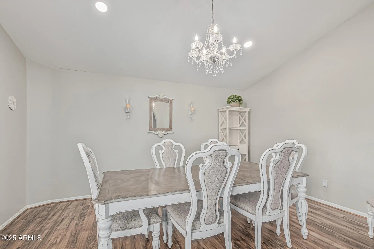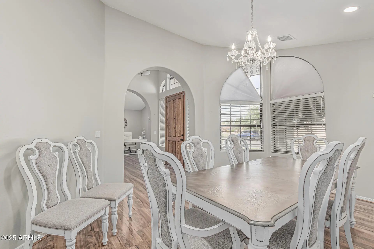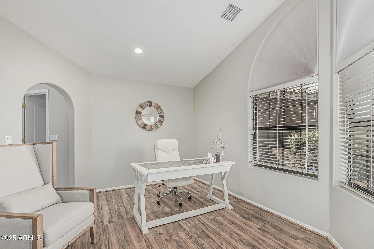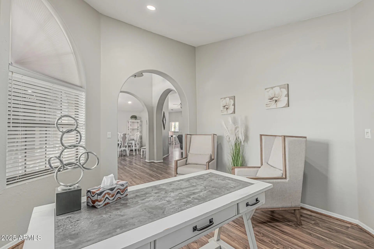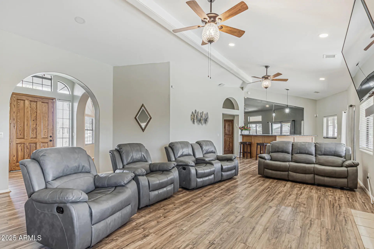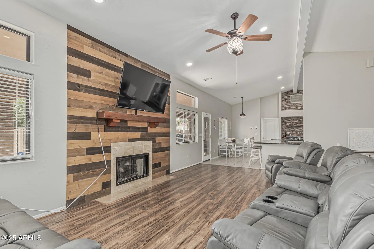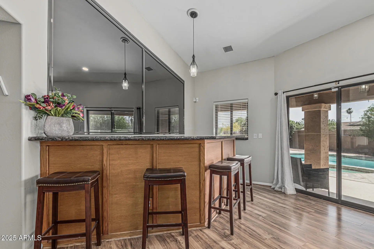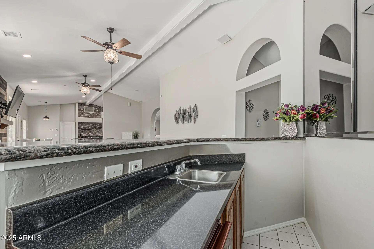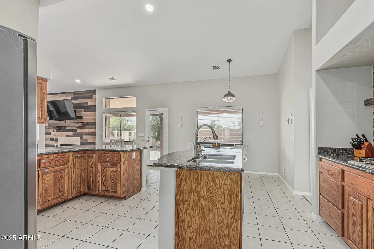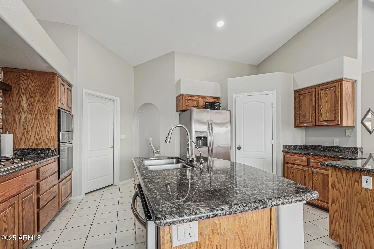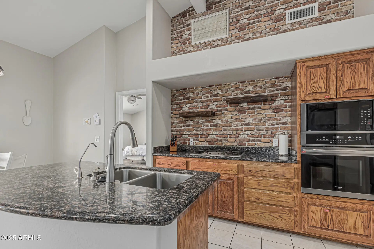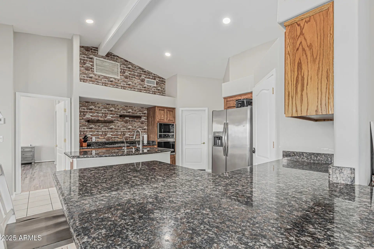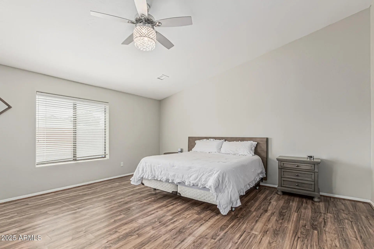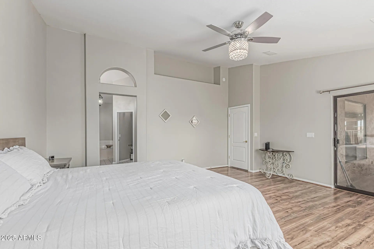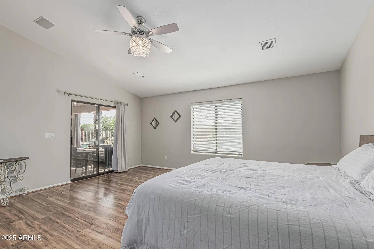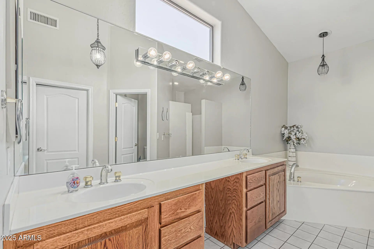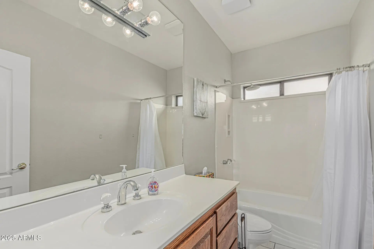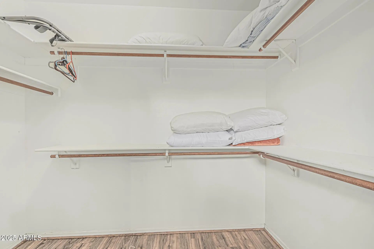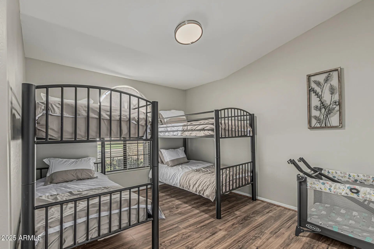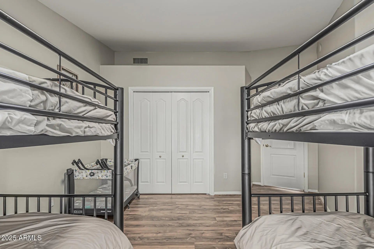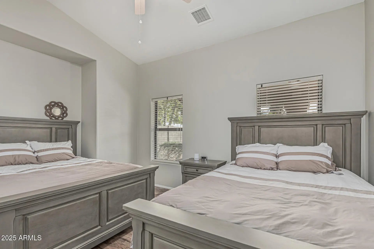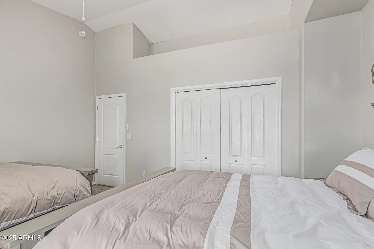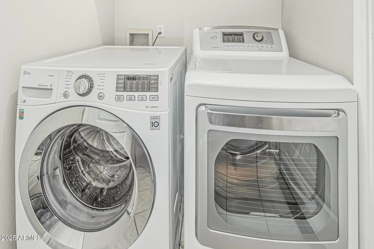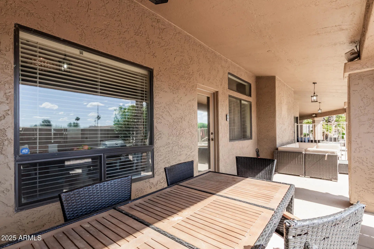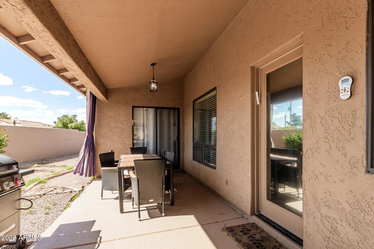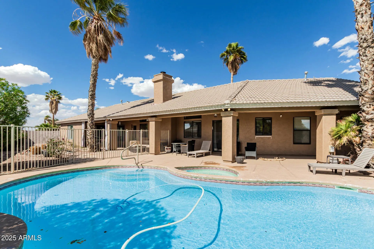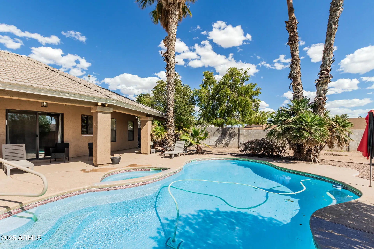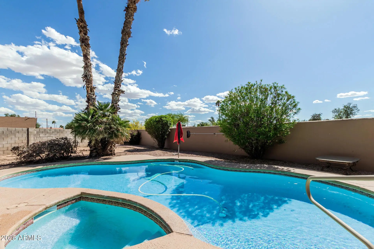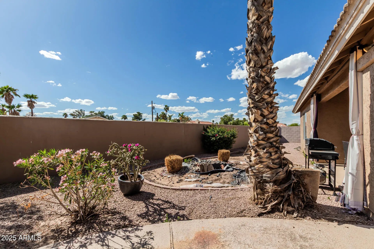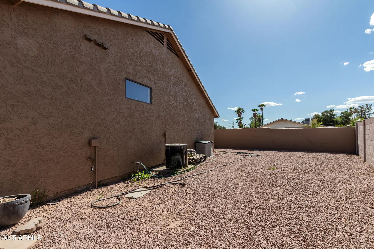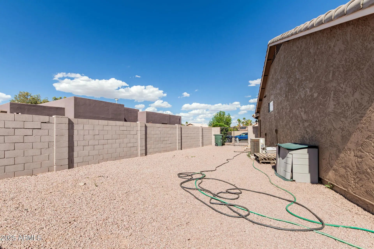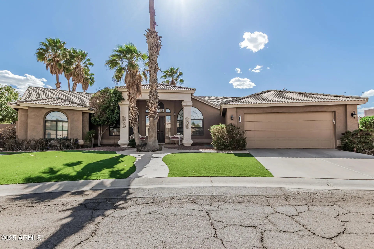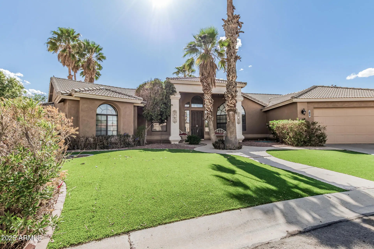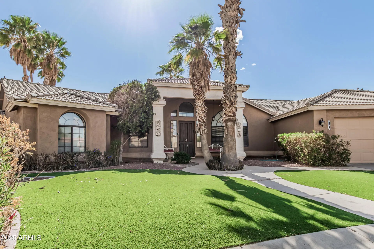- 3 Beds
- 2 Baths
- 2,491 Sqft
- .27 Acres
1207 E Clearview Drive
Discover this impressive Clearview Ranch residence, offering over 2500 sq ft of stylish living and exceptional entertaining space. This three-bedroom, two-bathroom home features a dramatic entryway with elegant arches leading to formal dining and living areas, plus a comfortable family room with an eat-in kitchen. The well-appointed kitchen boasts granite counter-tops, extensive cabinetry, a built-in wall oven, and a convenient walk-in pantry. Unwind in the over-sized master suite with direct access to the outdoor living space and a spa-like master bath with a soaking tub, walk-in shower, dual vanities, and a generous walk-in closet. The dedicated wet bar, complete with a pass-through to the patio, makes hosting a breeze. Step outside to enjoy the expansive covered patio, heated pool, and spa, along with two grassy areas and a large side yard with double gated access. Architectural interest abounds in this distinctive home.
Essential Information
- MLS® #6859078
- Price$459,000
- Bedrooms3
- Bathrooms2.00
- Square Footage2,491
- Acres0.27
- Year Built1995
- TypeResidential
- Sub-TypeSingle Family Residence
- StyleContemporary
- StatusActive
Community Information
- Address1207 E Clearview Drive
- SubdivisionCLEARVIEW RANCH
- CityCasa Grande
- CountyPinal
- StateAZ
- Zip Code85122
Amenities
- UtilitiesAPS, SW Gas
- Parking Spaces4
- # of Garages2
- Has PoolYes
- PoolHeated
Interior
- AppliancesGas Cooktop
- HeatingNatural Gas
- CoolingCentral Air, Ceiling Fan(s)
- FireplaceYes
- FireplacesFamily Room, Living Room, Gas
- # of Stories1
Interior Features
Granite Counters, Double Vanity, Eat-in Kitchen, Breakfast Bar, Kitchen Island, Full Bth Master Bdrm, Separate Shwr & Tub
Exterior
- RoofTile
- ConstructionStucco, Wood Frame, Painted
Lot Description
Sprinklers In Rear, Sprinklers In Front, Desert Front, Gravel/Stone Front, Gravel/Stone Back, Grass Front, Grass Back, Auto Timer H2O Front, Auto Timer H2O Back
School Information
- ElementaryIronwood School
- MiddleCactus Middle School
- HighCasa Grande Union High School
District
Casa Grande Union High School District
Listing Details
- OfficeNextHome Alliance
Price Change History for 1207 E Clearview Drive, Casa Grande, AZ (MLS® #6859078)
| Date | Details | Change | |
|---|---|---|---|
| Status Changed from Active Under Contract to Active | – | ||
| Status Changed from Active to Active Under Contract | – | ||
| Price Reduced from $525,000 to $459,000 | |||
| Price Reduced from $530,000 to $525,000 | |||
| Price Reduced from $535,000 to $530,000 | |||
| Show More (1) | |||
| Price Reduced from $545,000 to $535,000 | |||
NextHome Alliance.
![]() Information Deemed Reliable But Not Guaranteed. All information should be verified by the recipient and none is guaranteed as accurate by ARMLS. ARMLS Logo indicates that a property listed by a real estate brokerage other than Launch Real Estate LLC. Copyright 2026 Arizona Regional Multiple Listing Service, Inc. All rights reserved.
Information Deemed Reliable But Not Guaranteed. All information should be verified by the recipient and none is guaranteed as accurate by ARMLS. ARMLS Logo indicates that a property listed by a real estate brokerage other than Launch Real Estate LLC. Copyright 2026 Arizona Regional Multiple Listing Service, Inc. All rights reserved.
Listing information last updated on February 4th, 2026 at 6:28am MST.



