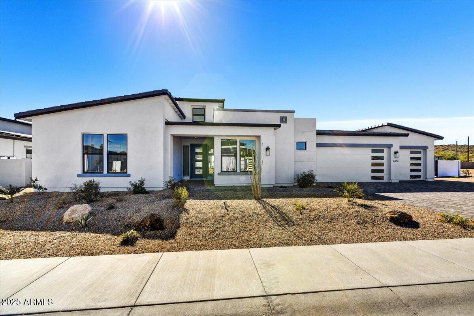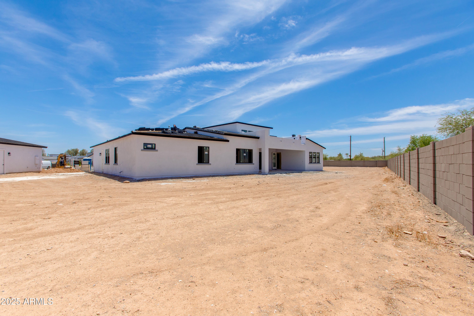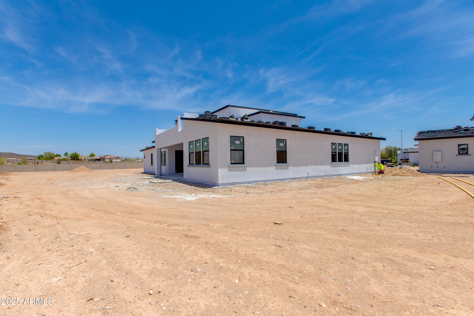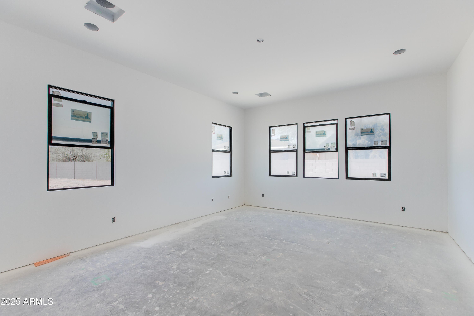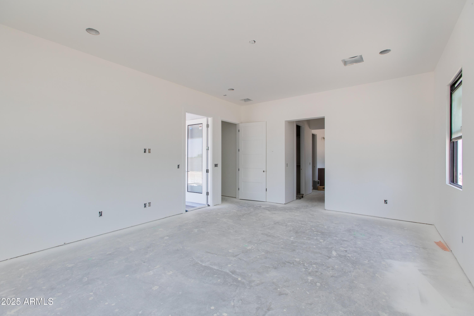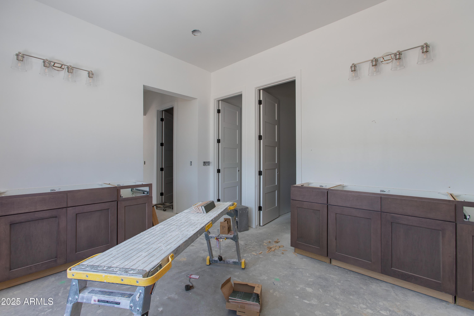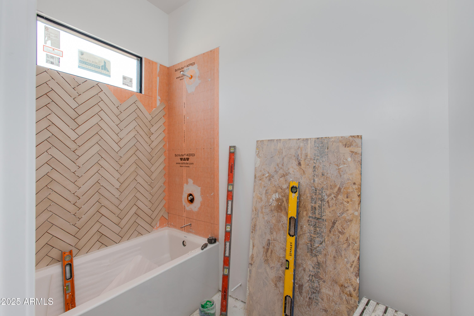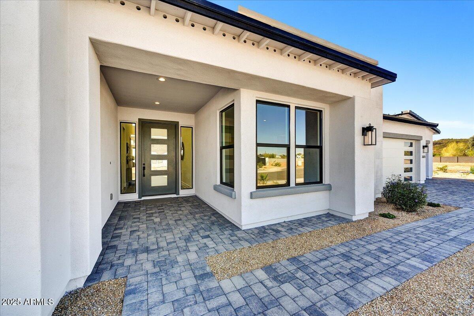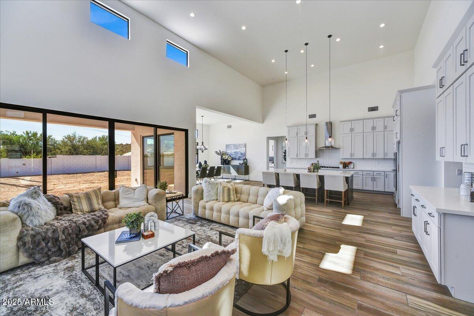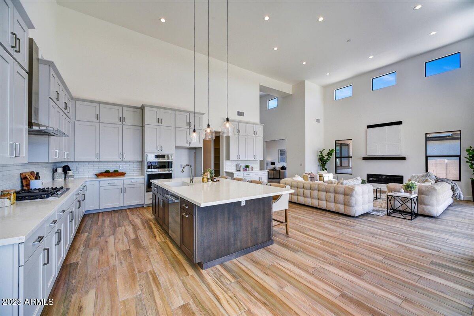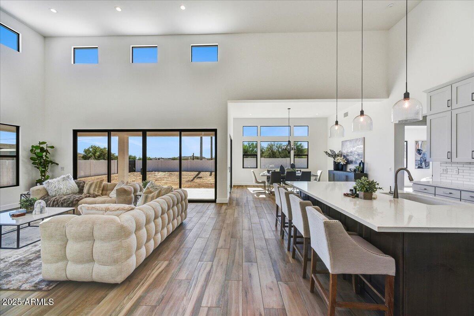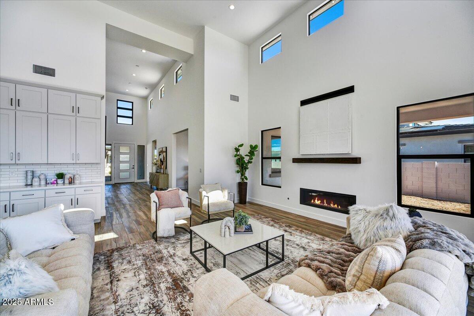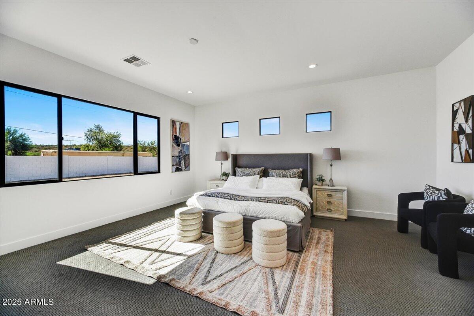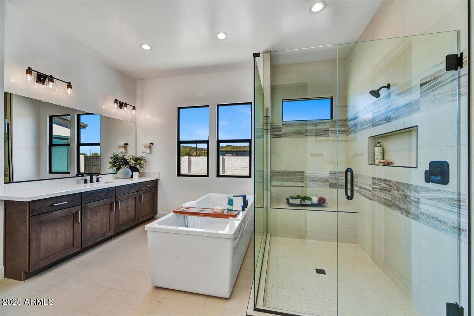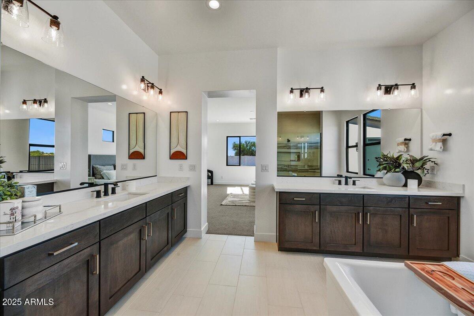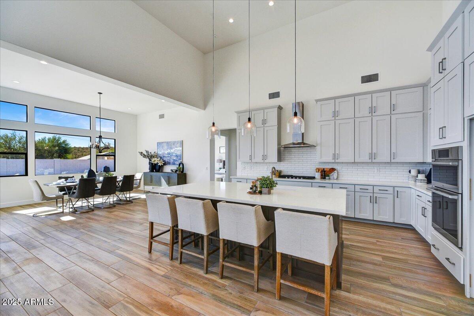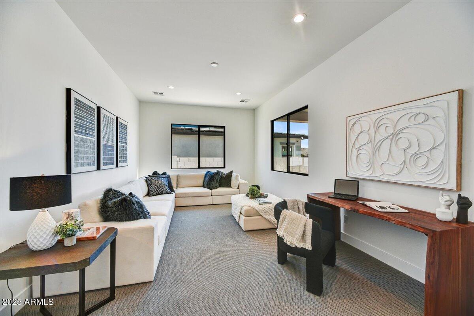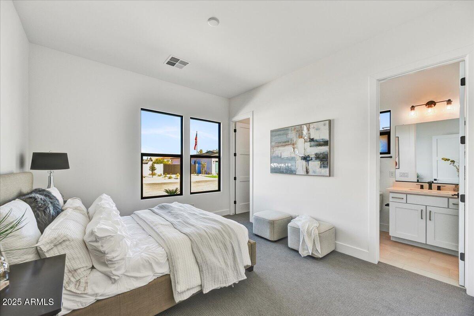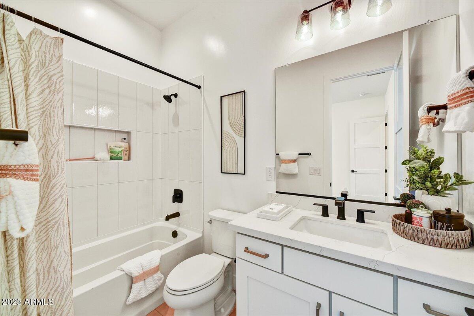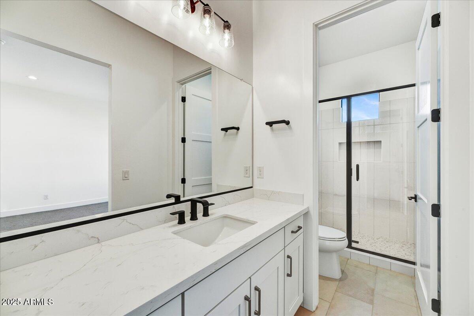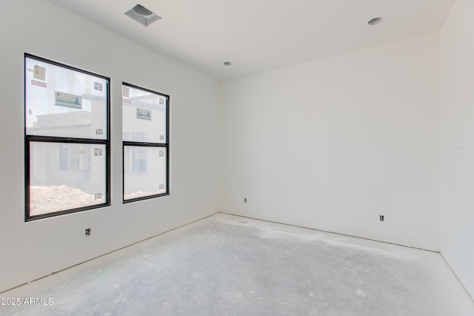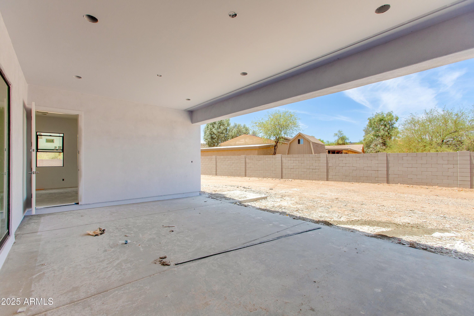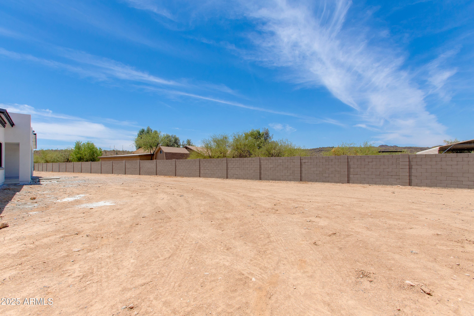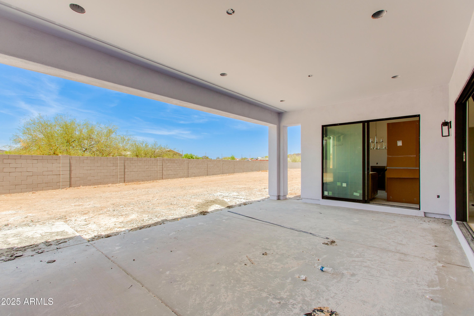- 5 Beds
- 4 Baths
- 3,778 Sqft
- .45 Acres
3335 W Desert Dawn Drive
This is the premier home within the community of Desert Dawn Estates. It is situated on the largest lot and offers the best views of the surrounding mountains and desert wilderness. A soft contemporary home of 100% new construction tucked at the back of a quiet cul-de-sac. Optimally designed for modern living this home has it all. As you enter, you are greeted with soaring ceilings and a great room that is flooded with natural light. Each generously sized bedroom boasts en suite baths and walk-in closets. The open concept kitchen is well appointed with quartz counters, white shaker cabinetry and LG Studio appliances. A large island sits at the center which overlooks the great room, ideal for gathering and entertaining. The owner's suite is a true retreat with a spa-like bathroom complete with soaking tub, quartz counters, dual vanities and an oversized shower. The primary walk-in closet is situated with access to the laundry. Boasting 5 bedrooms and 4 baths and a 3-car garage there is ample room for all and for storage. Enjoy mountain views, easy freeway access, close proximity to Lake Pleasant, and numerous options for nearby shopping and dining. There is plenty of space for a pool or to add a casita. All this with the peace of mind of a quality new built home.
Essential Information
- MLS® #6859085
- Price$1,495,000
- Bedrooms5
- Bathrooms4.00
- Square Footage3,778
- Acres0.45
- Year Built2025
- TypeResidential
- Sub-TypeSingle Family Residence
- StyleContemporary
- StatusActive
Community Information
- Address3335 W Desert Dawn Drive
- SubdivisionDESERT DAWN ESTATES
- CityPhoenix
- CountyMaricopa
- StateAZ
- Zip Code85083
Amenities
- UtilitiesAPS,SW Gas3
- Parking Spaces3
- ParkingGarage Door Opener
- # of Garages3
- ViewMountain(s)
- PoolNone
Interior
- AppliancesGas Cooktop
- FireplaceYes
- Fireplaces1 Fireplace, Family Room, Gas
- # of Stories1
Interior Features
High Speed Internet, Double Vanity, Eat-in Kitchen, Breakfast Bar, 9+ Flat Ceilings, No Interior Steps, Soft Water Loop, Kitchen Island, Pantry, Full Bth Master Bdrm, Separate Shwr & Tub
Heating
ENERGY STAR Qualified Equipment, Natural Gas
Cooling
Central Air, Ceiling Fan(s), ENERGY STAR Qualified Equipment, Programmable Thmstat
Exterior
- Exterior FeaturesOther
- WindowsDual Pane
- RoofConcrete, Foam
Lot Description
Sprinklers In Front, Desert Front, Cul-De-Sac, Dirt Back, Auto Timer H2O Front
Construction
Spray Foam Insulation, Stucco, Wood Frame, Painted
School Information
- DistrictDeer Valley Unified District
- ElementaryStetson Hills School
- MiddleStetson Hills School
High
Sandra Day O'Connor High School
Listing Details
- OfficeThe Brokery
The Brokery.
![]() Information Deemed Reliable But Not Guaranteed. All information should be verified by the recipient and none is guaranteed as accurate by ARMLS. ARMLS Logo indicates that a property listed by a real estate brokerage other than Launch Real Estate LLC. Copyright 2025 Arizona Regional Multiple Listing Service, Inc. All rights reserved.
Information Deemed Reliable But Not Guaranteed. All information should be verified by the recipient and none is guaranteed as accurate by ARMLS. ARMLS Logo indicates that a property listed by a real estate brokerage other than Launch Real Estate LLC. Copyright 2025 Arizona Regional Multiple Listing Service, Inc. All rights reserved.
Listing information last updated on July 20th, 2025 at 3:31pm MST.



