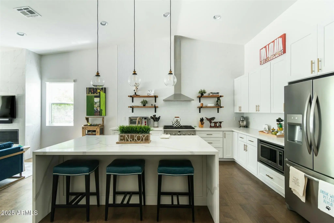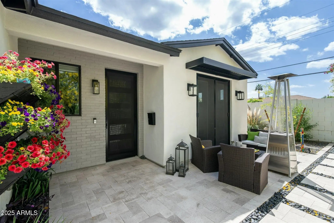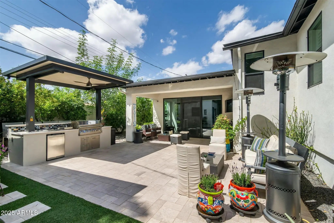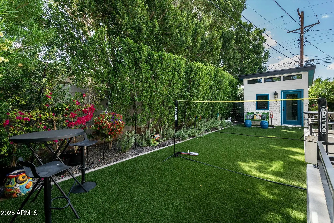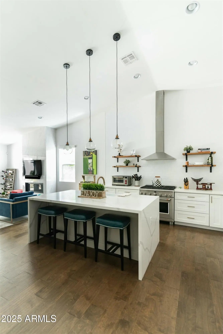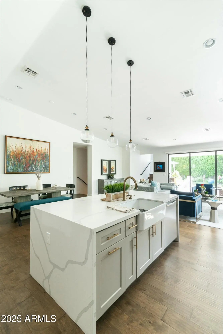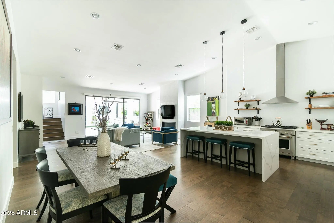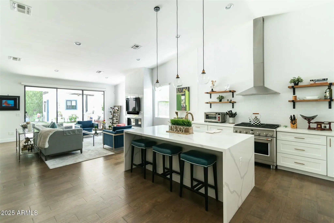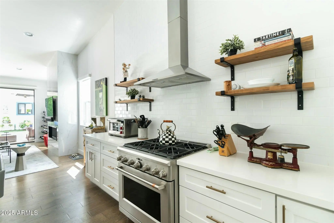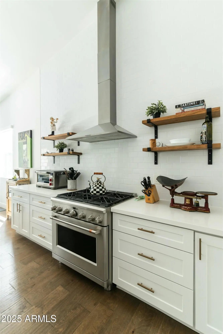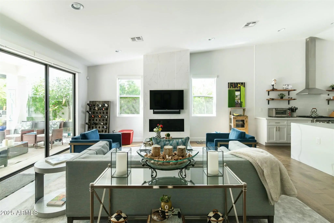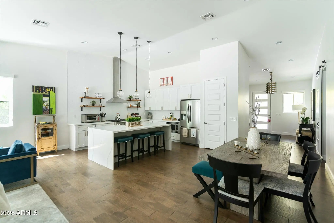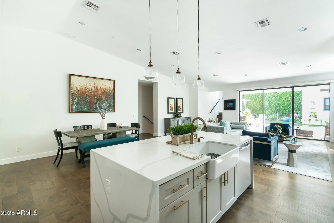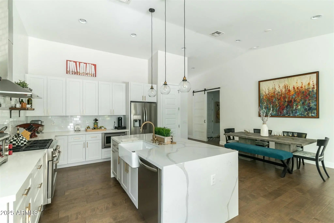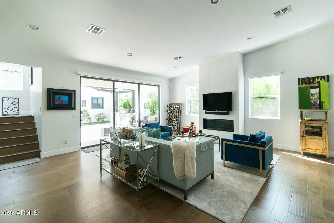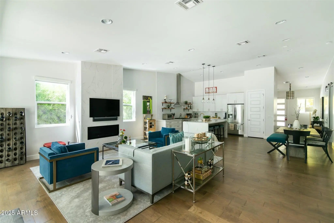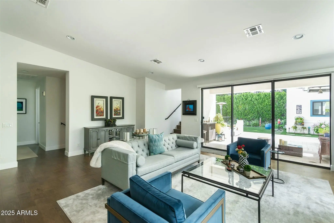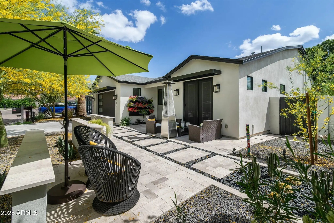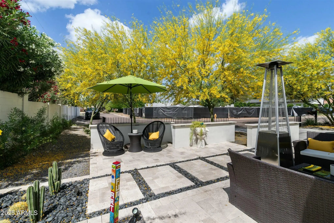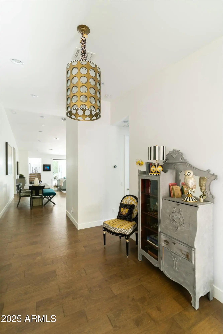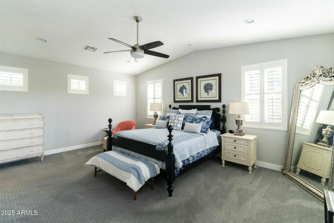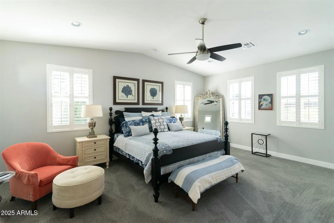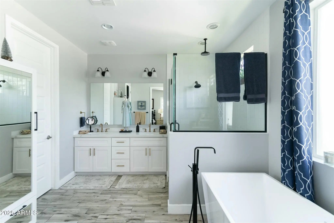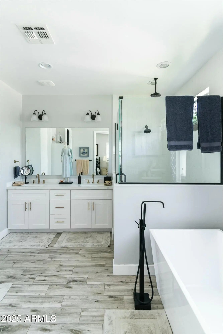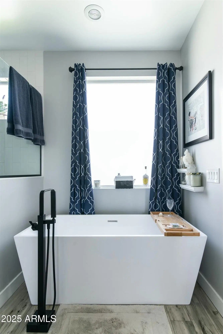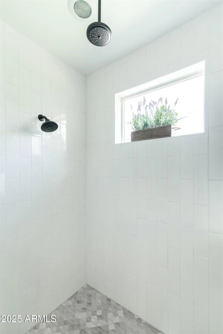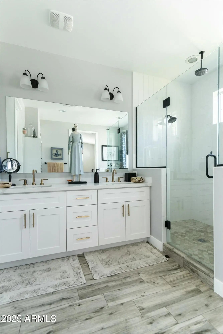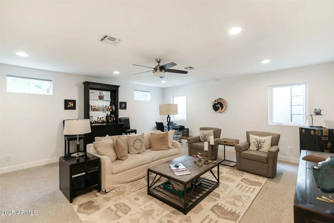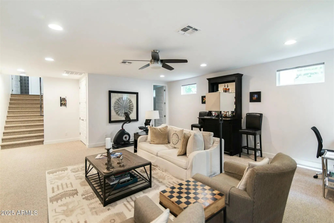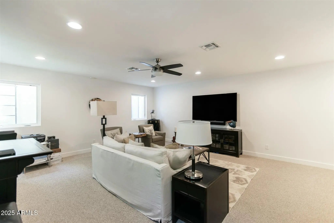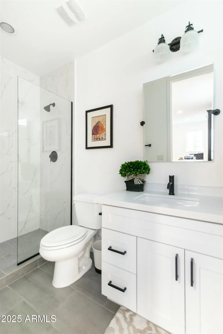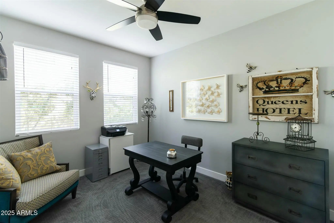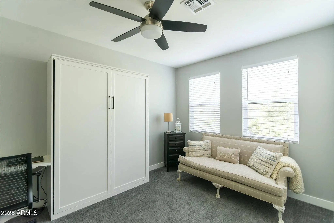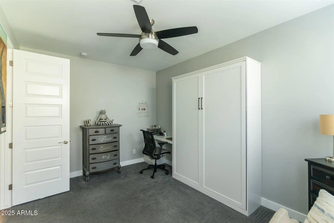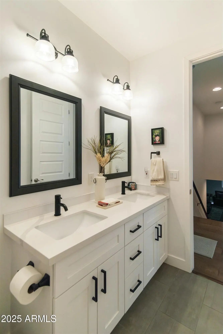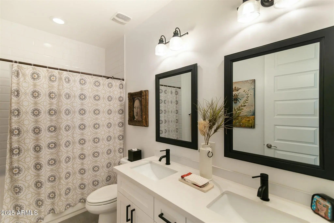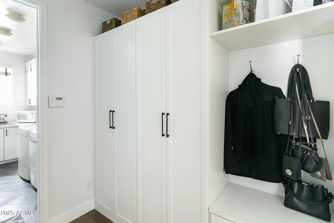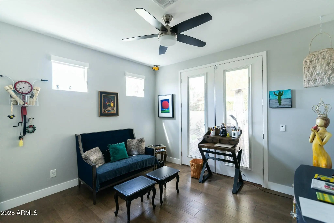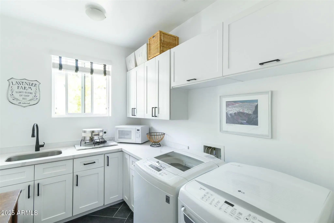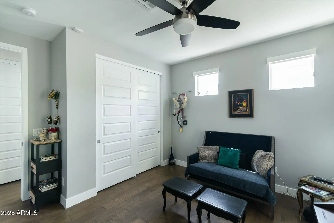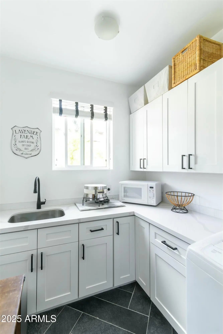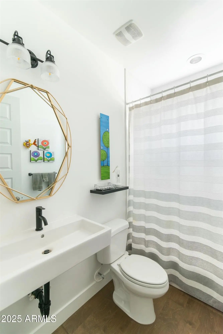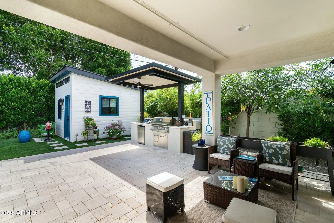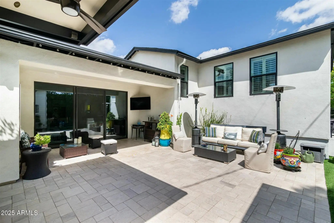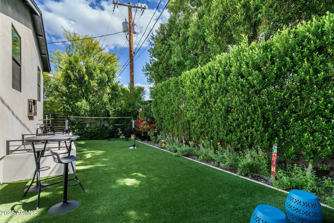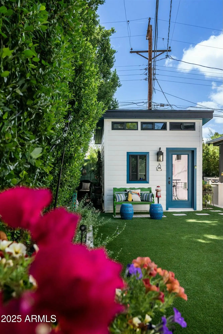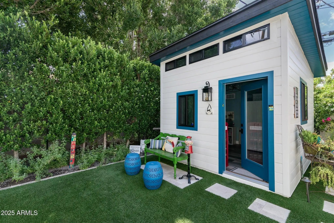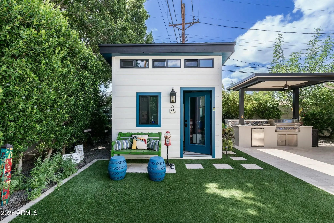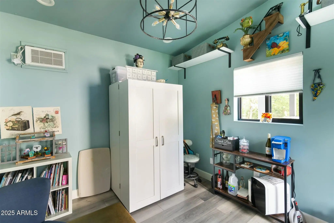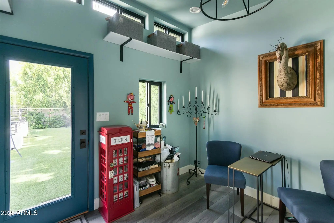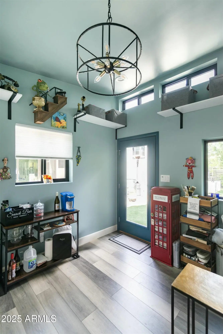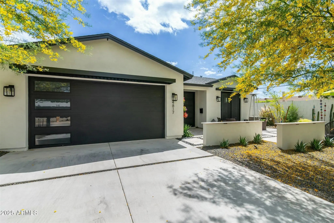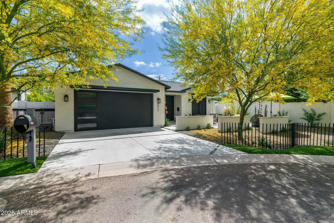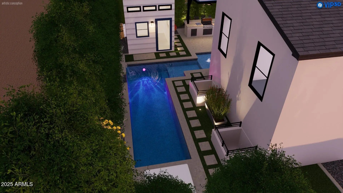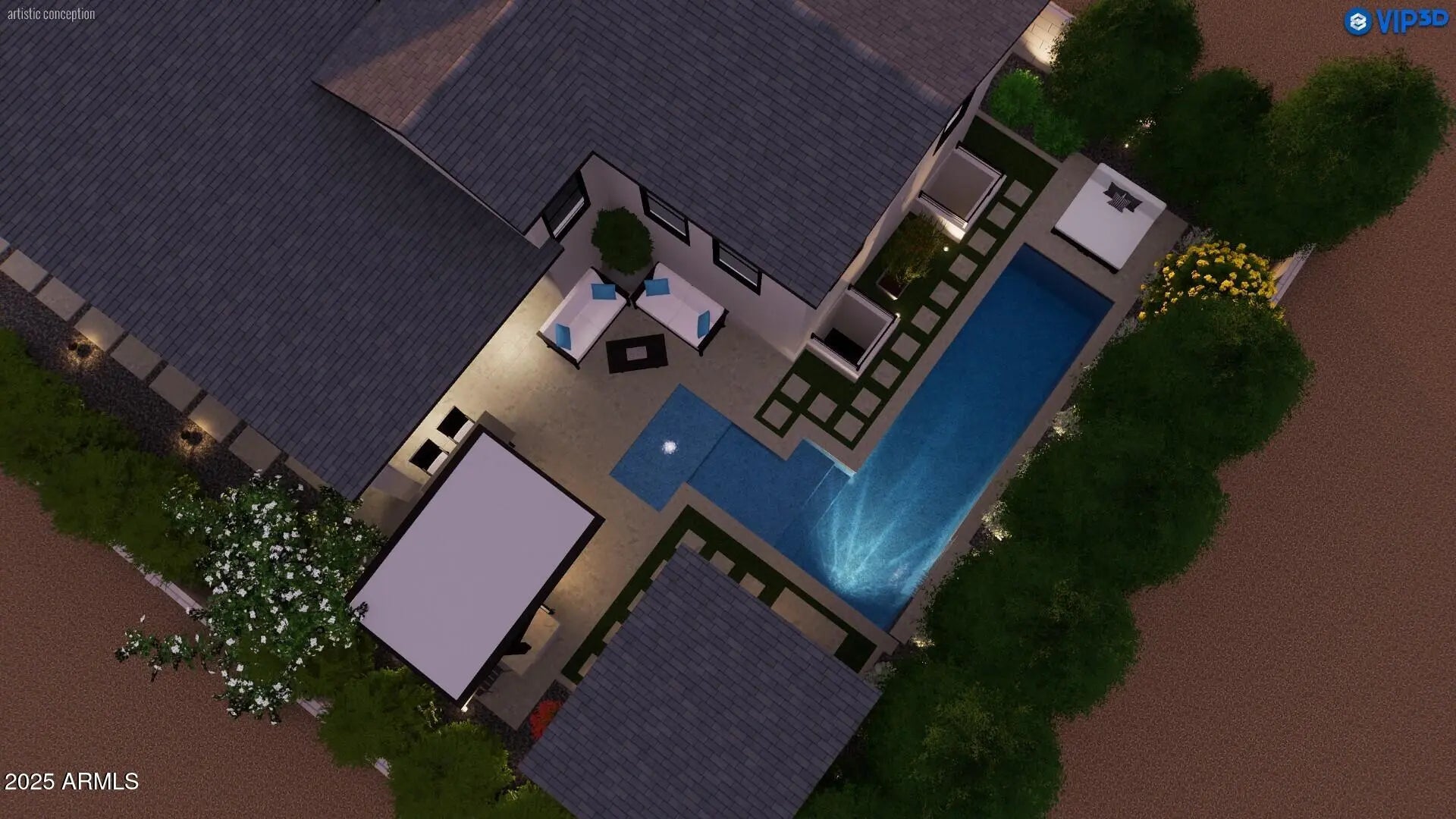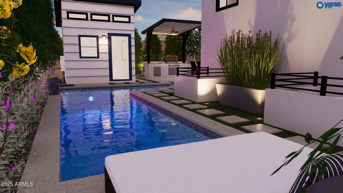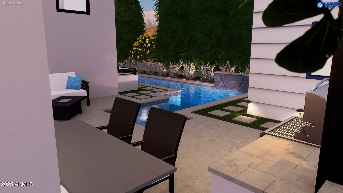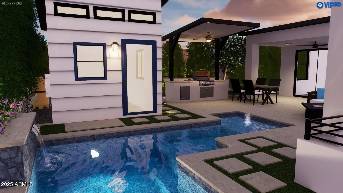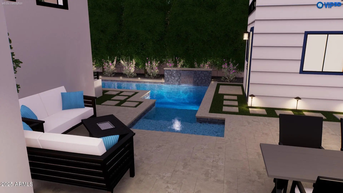- 4 Beds
- 4 Baths
- 3,110 Sqft
- .18 Acres
4817 N 35th Street
Location and Charm! Located on quiet cul-de-sac. This home featuring 4 bedrooms, 4 bathrooms and a rare full basement. A true find in Arcadia Lite-this home is designed to fit a variety of lifestyles. Step through the multi-patio front yard into an open-concept living area anchored by a stunning waterfall kitchen island & 6 burner gas range ready for entertaining or casual everyday living. Extensive upgrades by California Closets in the primary closet, mud room, laundry room and a queen size murphy bed. French doors lead out to the front patios through the front bedroom making it a special space. Enjoy the outdoors year-round with mature low maintenance custom landscaping & expansive travertine tile patio, including a new Aluminum covered BBQ outdoor kitchen by Unique Landscaping. At night the yards come alive with custom FX lighting on automatic timers. See the newly custom-built studio with A/C that can be your home office, yoga/barre studio or your hobby workshop. Note the 2-car garage is fully insulated and has its own A/C so it's year-round added work space. Nestled on a friendly quiet cul-de-sac surrounded by new construction, this hidden gem offers both tranquility and unbeatable walkability. Just a short walk to Tarbell's, LGO, Ingo's, North Italia, and Chelsea's Kitchen. SEE NEW POOL DESIGN FROM CALIFORNIA POOLS. Don't miss your chance to own this rare blend of comfort, location, and thoughtful design in one of Pheonix's most sought-after neighborhoods.
Essential Information
- MLS® #6859120
- Price$1,795,000
- Bedrooms4
- Bathrooms4.00
- Square Footage3,110
- Acres0.18
- Year Built2018
- TypeResidential
- Sub-TypeSingle Family Residence
- StyleSanta Barbara/Tuscan
- StatusActive
Community Information
- Address4817 N 35th Street
- SubdivisionCamelback Del Este
- CityPhoenix
- CountyMaricopa
- StateAZ
- Zip Code85018
Amenities
- AmenitiesNear Bus Stop
- UtilitiesSRP, SW Gas
- Parking Spaces4
- ParkingGarage Door Opener
- # of Garages2
- PoolNone
Interior
- HeatingElectric
- FireplaceYes
- FireplacesFamily Room, Gas
- # of Stories1
Interior Features
High Speed Internet, Granite Counters, Double Vanity, Breakfast Bar, 9+ Flat Ceilings, Vaulted Ceiling(s), Kitchen Island, Full Bth Master Bdrm, Separate Shwr & Tub
Cooling
Central Air, Ceiling Fan(s), Programmable Thmstat
Exterior
- Exterior FeaturesBuilt-in BBQ, Covered Patio(s)
- WindowsENERGY STAR Qualified Windows
- RoofComposition
- ConstructionStucco, Wood Frame, Painted
Lot Description
Desert Back, Desert Front, Synthetic Grass Back, Auto Timer H2O Front, Auto Timer H2O Back
School Information
- ElementaryBiltmore Preparatory Academy
- MiddleBiltmore Preparatory Academy
- HighCamelback High School
District
Phoenix Union High School District
Listing Details
- OfficeThe Ave Collective
Price Change History for 4817 N 35th Street, Phoenix, AZ (MLS® #6859120)
| Date | Details | Change |
|---|---|---|
| Price Reduced from $1,874,900 to $1,795,000 |
The Ave Collective.
![]() Information Deemed Reliable But Not Guaranteed. All information should be verified by the recipient and none is guaranteed as accurate by ARMLS. ARMLS Logo indicates that a property listed by a real estate brokerage other than Launch Real Estate LLC. Copyright 2025 Arizona Regional Multiple Listing Service, Inc. All rights reserved.
Information Deemed Reliable But Not Guaranteed. All information should be verified by the recipient and none is guaranteed as accurate by ARMLS. ARMLS Logo indicates that a property listed by a real estate brokerage other than Launch Real Estate LLC. Copyright 2025 Arizona Regional Multiple Listing Service, Inc. All rights reserved.
Listing information last updated on November 4th, 2025 at 8:48pm MST.




