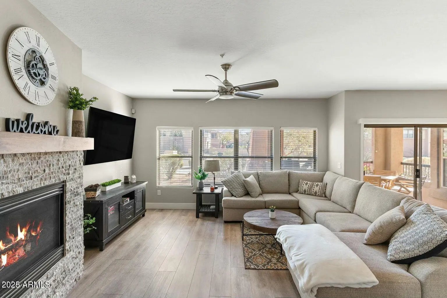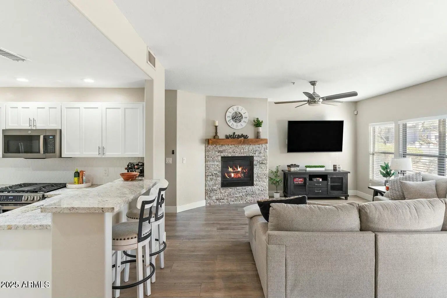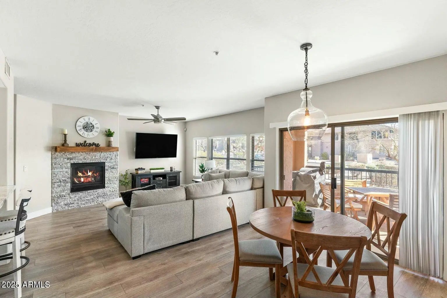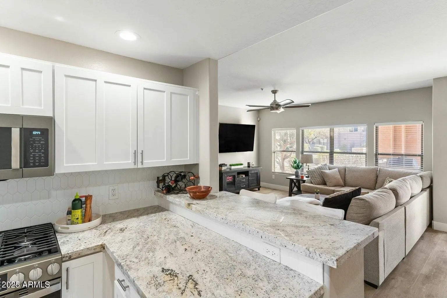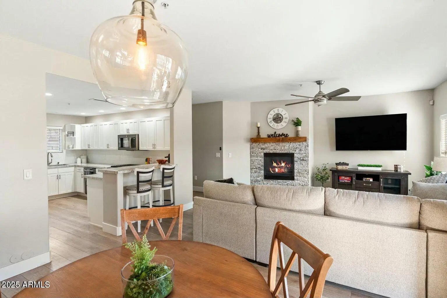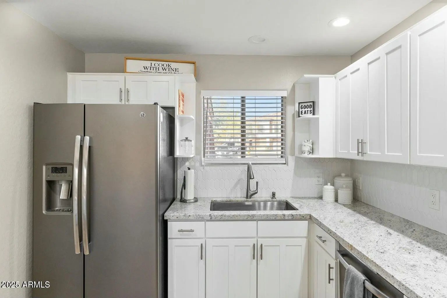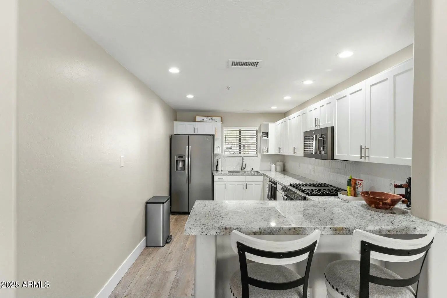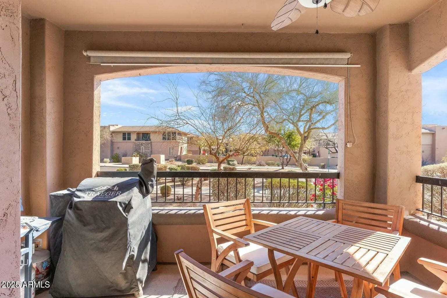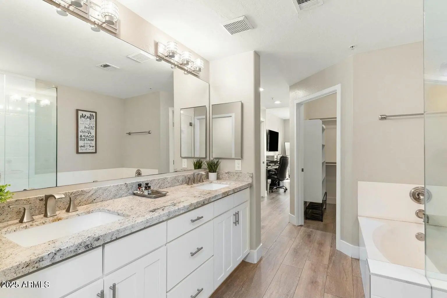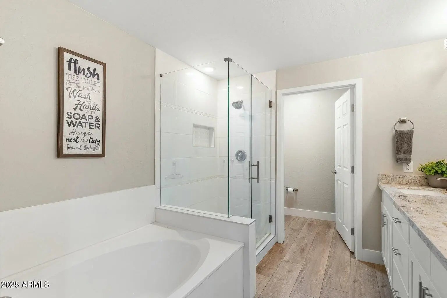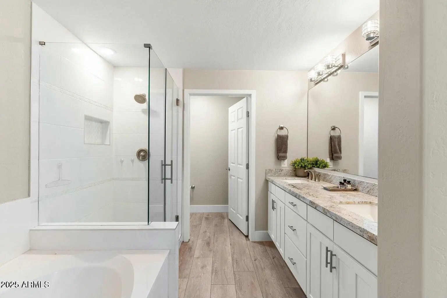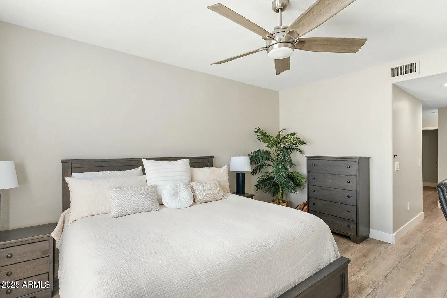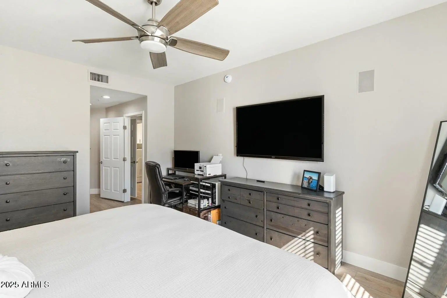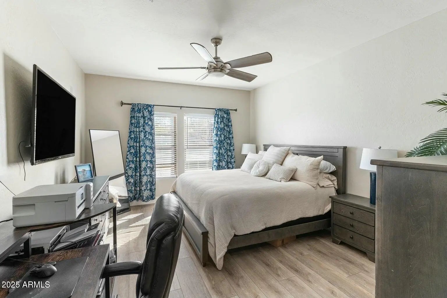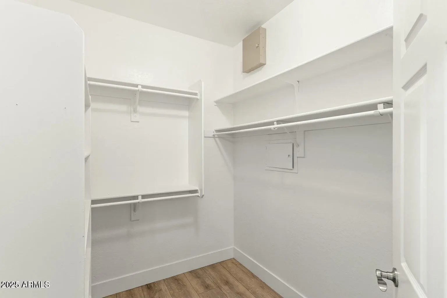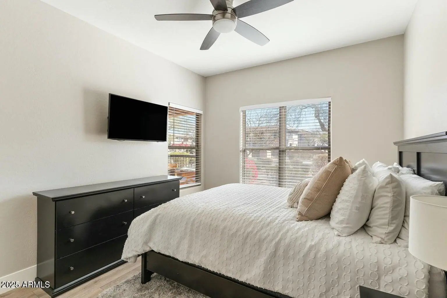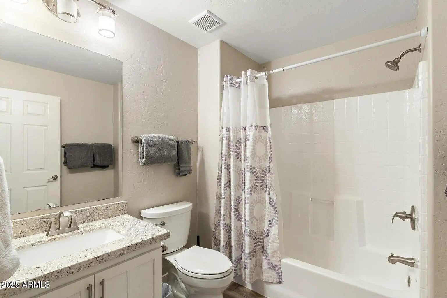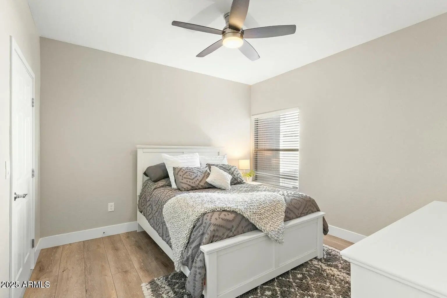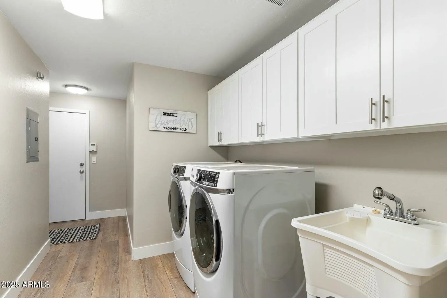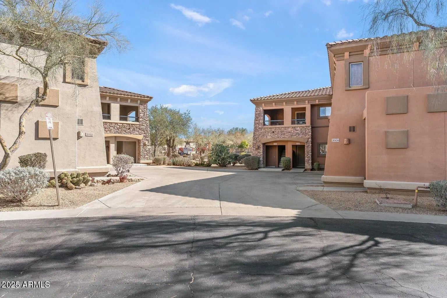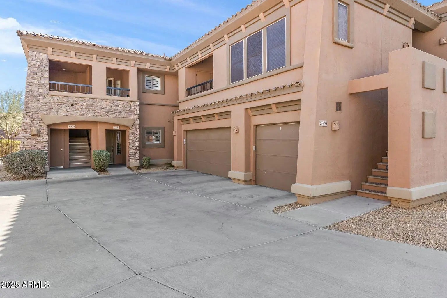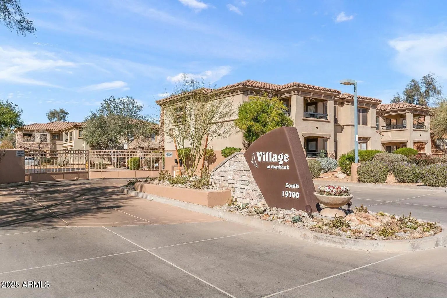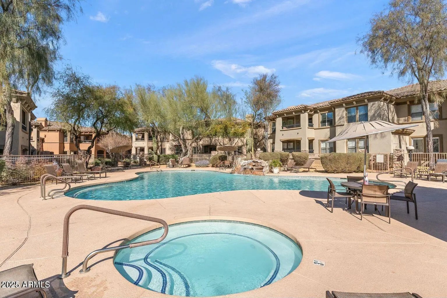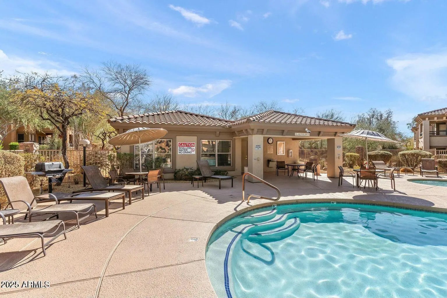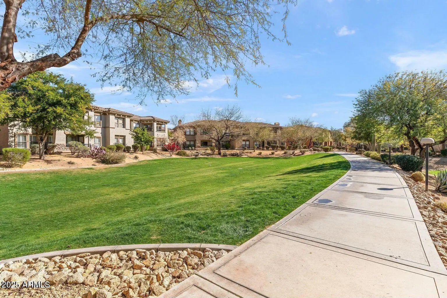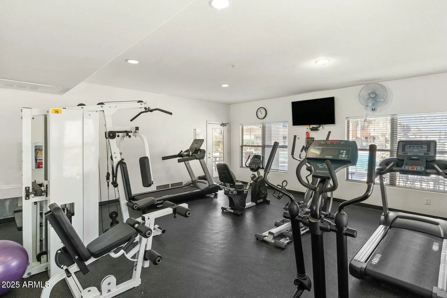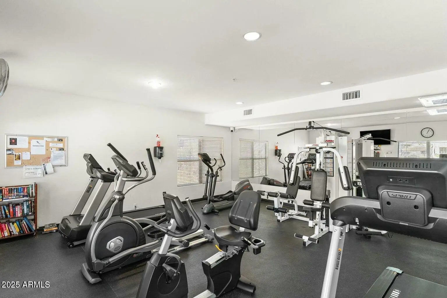- 3 Beds
- 2 Baths
- 1,729 Sqft
- .04 Acres
19700 N 76th Street (unit 1008)
Turnkey, Fully Furnished 3BR/2BA Condo in Grayhawk! This beautifully updated single-story condo located in one of North Scottsdale's most desirable communities. This home offers the perfect blend of comfort, style, & convenience. Enjoy a spacious living room w/ a cozy gas fireplace, a separate dining area that opens to a private patio, & an upgraded kitchen featuring granite countertops, stainless appliances, ample cabinetry, & breakfast bar. Stylish finishes, abundant natural light, & a thoughtfully designed layout. Including spacious bedrooms & bathrooms & a large mudroom/laundry area. Situated in an unbeatable location—just minutes from top restaurants, shopping, the Phoenix Open, Barrett-Jackson, & all that vibrant North Scottsdale has to offer—this is luxury, location & more!
Essential Information
- MLS® #6859149
- Price$4,500
- Bedrooms3
- Bathrooms2.00
- Square Footage1,729
- Acres0.04
- Year Built2000
- TypeResidential Lease
- Sub-TypeApartment
- StyleContemporary, Ranch
- StatusActive
Community Information
- CityScottsdale
- CountyMaricopa
- StateAZ
- Zip Code85255
Address
19700 N 76th Street (unit 1008)
Subdivision
VILLAGE AT GRAYHAWK CONDOMINIUM PHASE 1
Amenities
- UtilitiesAPS
- Parking Spaces4
- # of Garages2
Amenities
Pool, Gated, Community Spa, Community Pool, Biking/Walking Path, Clubhouse, Fitness Center
Parking
Tandem Garage, Direct Access, Garage Door Opener, Attch'd Gar Cabinets
Interior
- AppliancesGas Cooktop
- HeatingElectric
- CoolingCentral Air, Ceiling Fan(s)
- FireplaceYes
- # of Stories1
Interior Features
High Speed Internet, Granite Counters, Double Vanity, Master Downstairs, Breakfast Bar, Pantry, Full Bth Master Bdrm, Separate Shwr & Tub
Fireplaces
Gas Fireplace, Fireplace Living Rm
Exterior
- Exterior FeaturesCovered Patio(s), Patio
- WindowsLow-Emissivity Windows
- RoofTile, Concrete
Lot Description
Desert Front, Natural Desert Back
Construction
Brick Veneer, Stucco, Wood Frame, Painted
School Information
- ElementaryGrayhawk Elementary School
- MiddleDesert Shadows Middle School
- HighPinnacle High School
District
Paradise Valley Unified District
Listing Details
Office
Russ Lyon Sotheby's International Realty
Russ Lyon Sotheby's International Realty.
![]() Information Deemed Reliable But Not Guaranteed. All information should be verified by the recipient and none is guaranteed as accurate by ARMLS. ARMLS Logo indicates that a property listed by a real estate brokerage other than Launch Real Estate LLC. Copyright 2026 Arizona Regional Multiple Listing Service, Inc. All rights reserved.
Information Deemed Reliable But Not Guaranteed. All information should be verified by the recipient and none is guaranteed as accurate by ARMLS. ARMLS Logo indicates that a property listed by a real estate brokerage other than Launch Real Estate LLC. Copyright 2026 Arizona Regional Multiple Listing Service, Inc. All rights reserved.
Listing information last updated on February 2nd, 2026 at 4:31pm MST.



