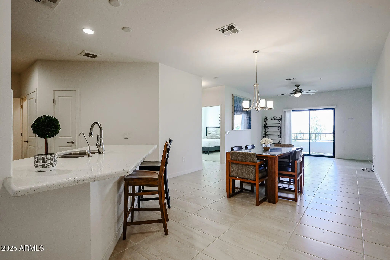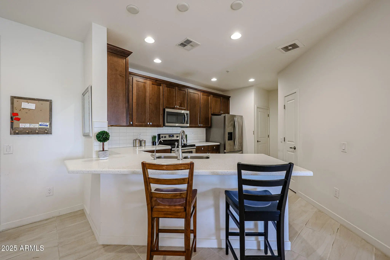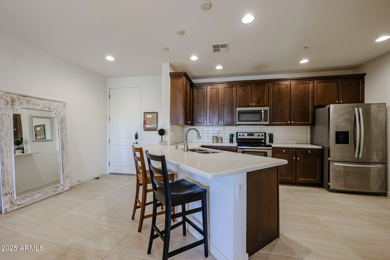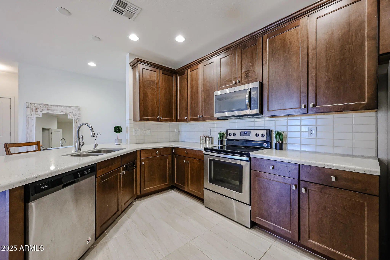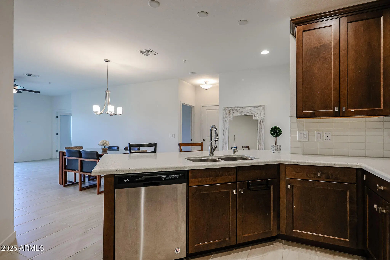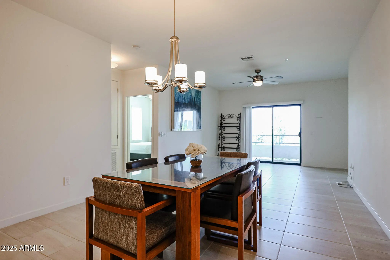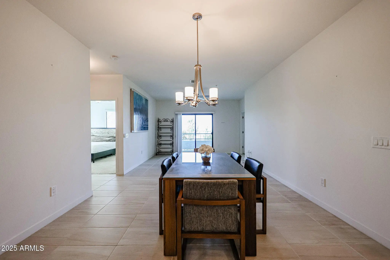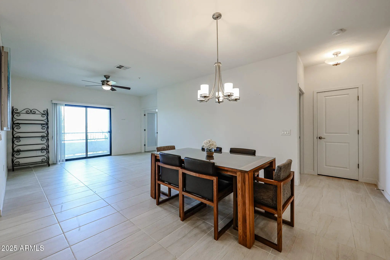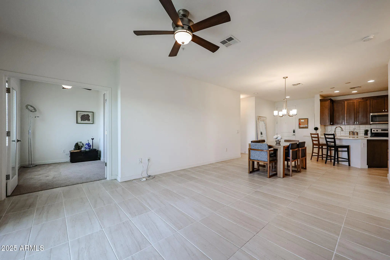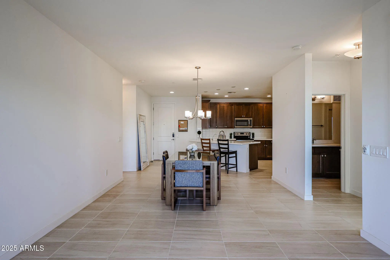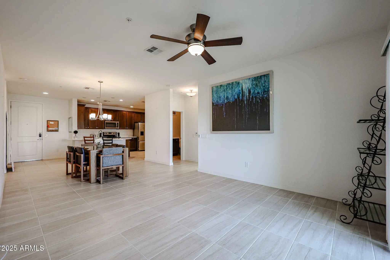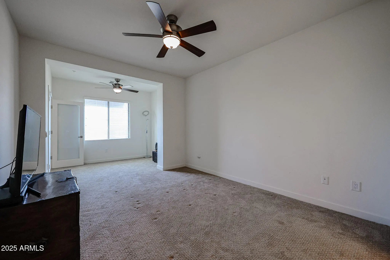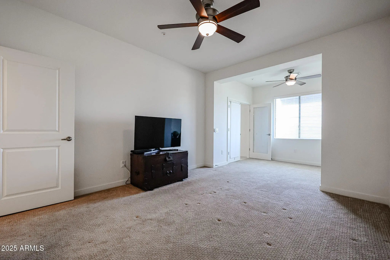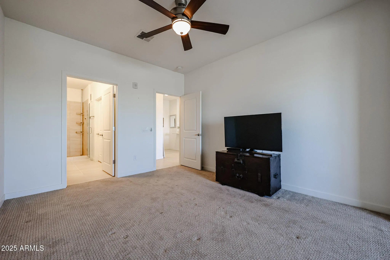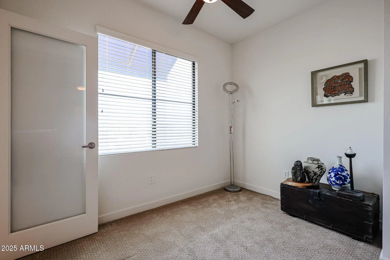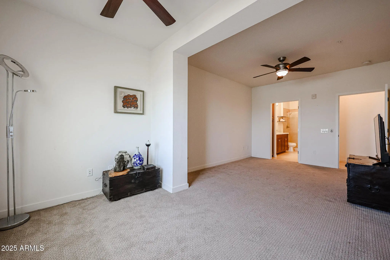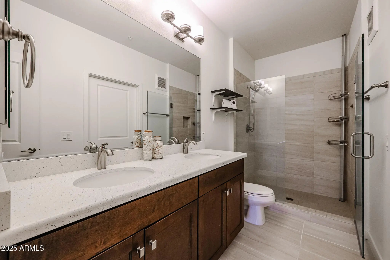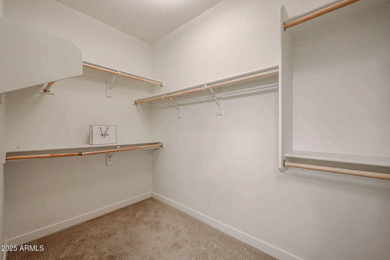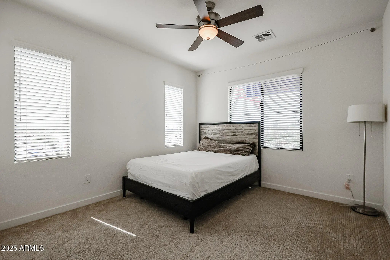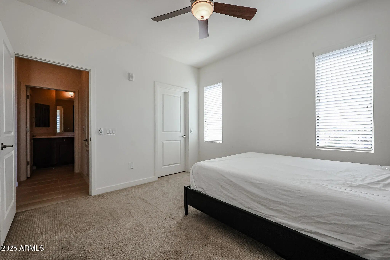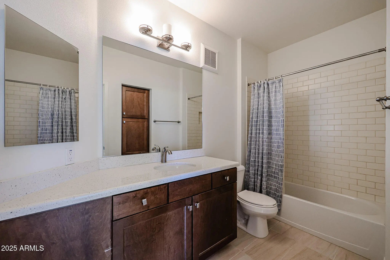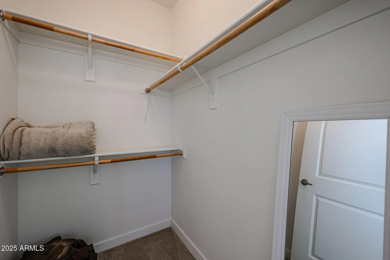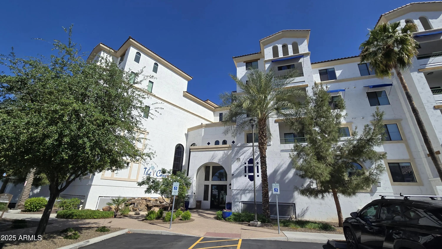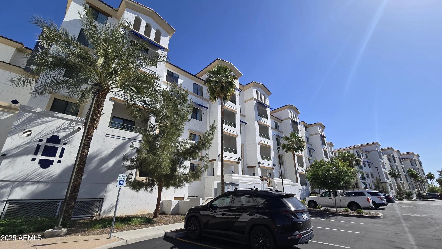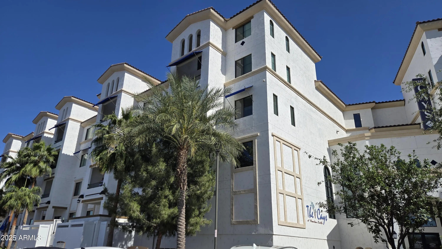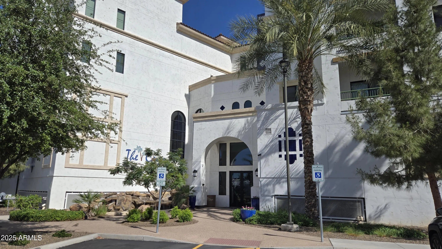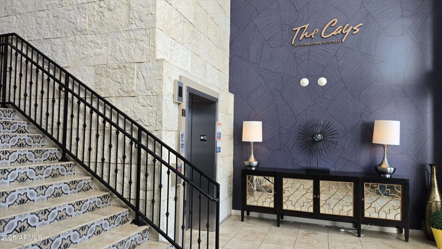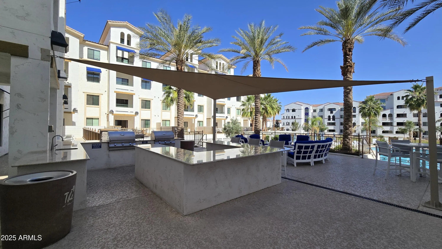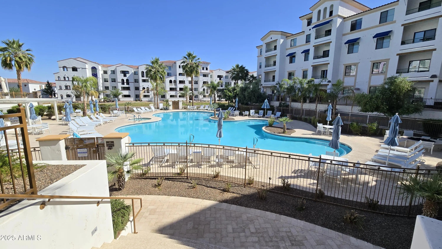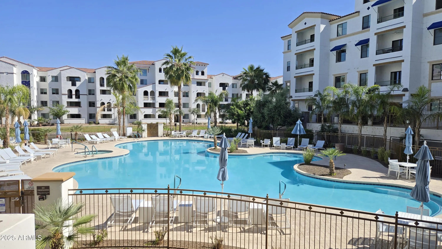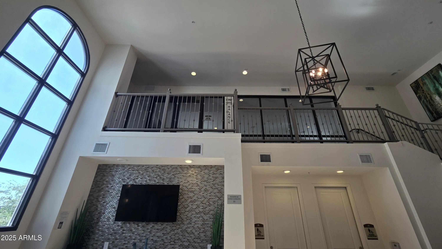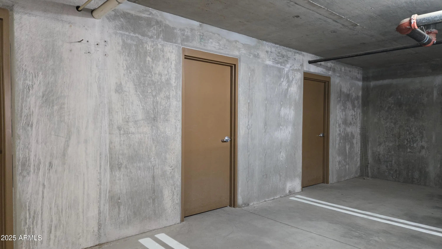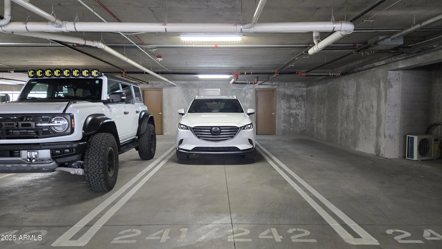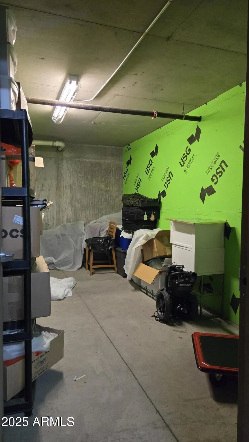- 2 Beds
- 2 Baths
- 1,346 Sqft
- .03 Acres
2511 W Queen Creek Road (unit 337)
Experience luxury living at The Cays in Downtown Ocotillo, one of Chandler's premier communities. This 2-bed, 2-bath condo includes a rare tandem 2-car garage with private storage and offers added privacy with no unit below, located directly above the yoga studio. Inside, you'll find a spacious split floor plan with numerous upgrades, including quartz countertops in the kitchen and bathrooms, a large breakfast bar, pantry, and water filtration system at the sink. The primary suite boasts a grand walk-in closet, oversized shower and dual sinks. The second bedroom is generously sized with its own walk-in closet and a bathroom conveniently located just outside the door. The open-concept living area easily accommodates both a dining set and a sectional. Enjoy resort-style amenities including Pickleball, a state-of-the-art fitness center, yoga studio, resort-style pool, fire pit, BBQ areas, and an expansive community clubhouse complete with a chef's kitchen, pool table, shuffleboard, and lounge area. All this with easy access to the 202, 101, and I-10 freeways.
Essential Information
- MLS® #6859477
- Price$490,000
- Bedrooms2
- Bathrooms2.00
- Square Footage1,346
- Acres0.03
- Year Built2016
- TypeResidential
- Sub-TypeApartment
- StyleContemporary
- StatusActive
Community Information
- CityChandler
- CountyMaricopa
- StateAZ
- Zip Code85248
Address
2511 W Queen Creek Road (unit 337)
Subdivision
CAYS AT DOWNTOWN OCOTILLO CONDOMINIUM AMD
Amenities
- UtilitiesSRP
- Parking Spaces2
- # of Garages2
- PoolNone
Amenities
Pickleball, Lake, Gated, Community Spa Htd, Community Media Room, Biking/Walking Path, Fitness Center
Parking
Tandem Garage, Gated, Assigned, Permit Required, Common, Electric Vehicle Charging Station(s)
Interior
- AppliancesWater Purifier
- HeatingElectric
- # of Stories4
Interior Features
High Speed Internet, Granite Counters, Double Vanity, Breakfast Bar, 9+ Flat Ceilings, No Interior Steps, Pantry, Full Bth Master Bdrm
Cooling
Central Air, Ceiling Fan(s), Programmable Thmstat
Exterior
- RoofTile, Built-Up
- ConstructionStucco, Wood Frame, Painted
Lot Description
North/South Exposure, Corner Lot
Windows
Low-Emissivity Windows, Dual Pane, Vinyl Frame
School Information
- DistrictChandler Unified District #80
- MiddleBogle Junior High School
- HighHamilton High School
Elementary
Anna Marie Jacobson Elementary School
Listing Details
- OfficeSK Realty
Price Change History for 2511 W Queen Creek Road (unit 337), Chandler, AZ (MLS® #6859477)
| Date | Details | Change |
|---|---|---|
| Price Reduced from $500,000 to $490,000 |
SK Realty.
![]() Information Deemed Reliable But Not Guaranteed. All information should be verified by the recipient and none is guaranteed as accurate by ARMLS. ARMLS Logo indicates that a property listed by a real estate brokerage other than Launch Real Estate LLC. Copyright 2025 Arizona Regional Multiple Listing Service, Inc. All rights reserved.
Information Deemed Reliable But Not Guaranteed. All information should be verified by the recipient and none is guaranteed as accurate by ARMLS. ARMLS Logo indicates that a property listed by a real estate brokerage other than Launch Real Estate LLC. Copyright 2025 Arizona Regional Multiple Listing Service, Inc. All rights reserved.
Listing information last updated on December 7th, 2025 at 8:18am MST.



