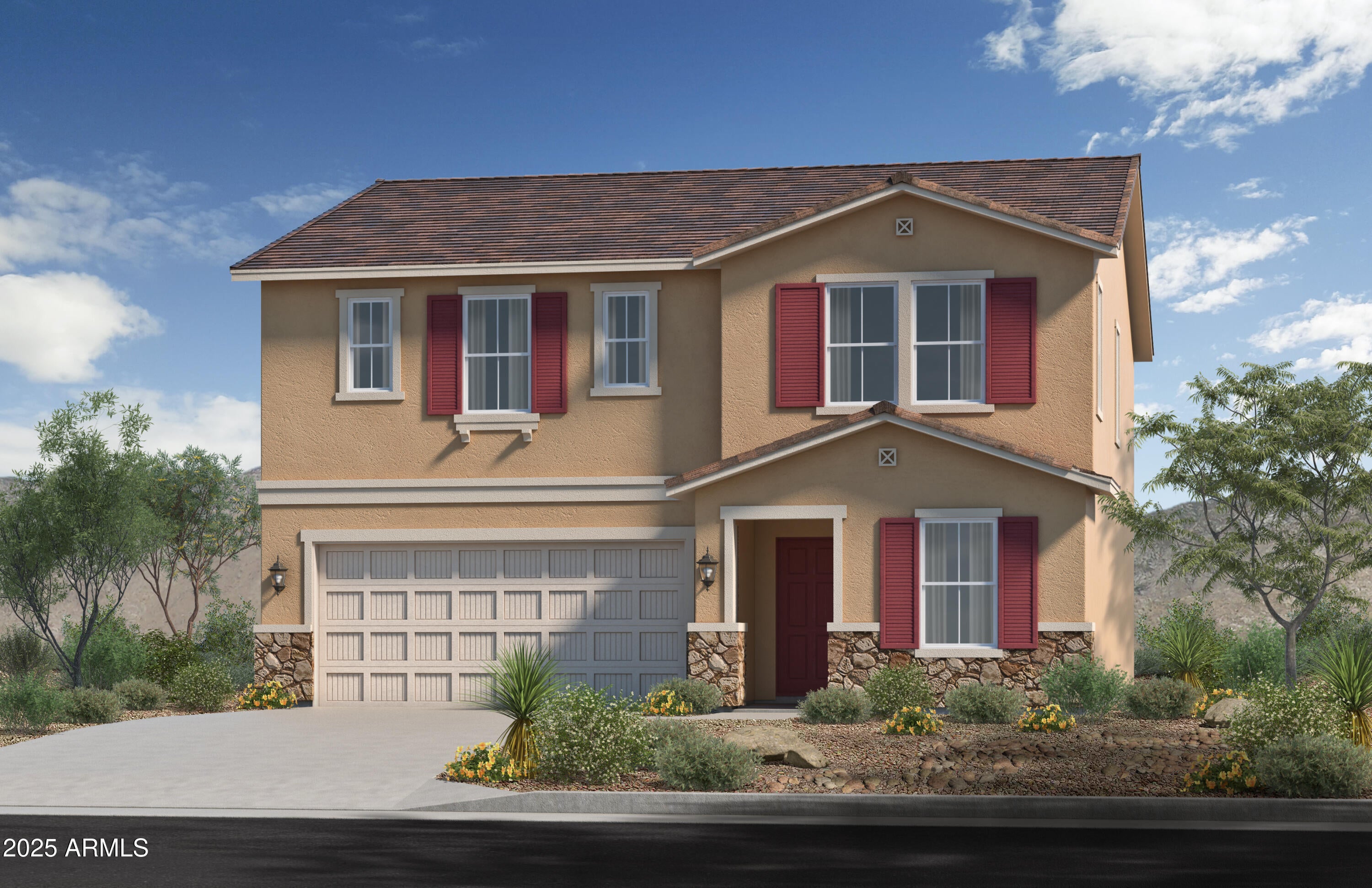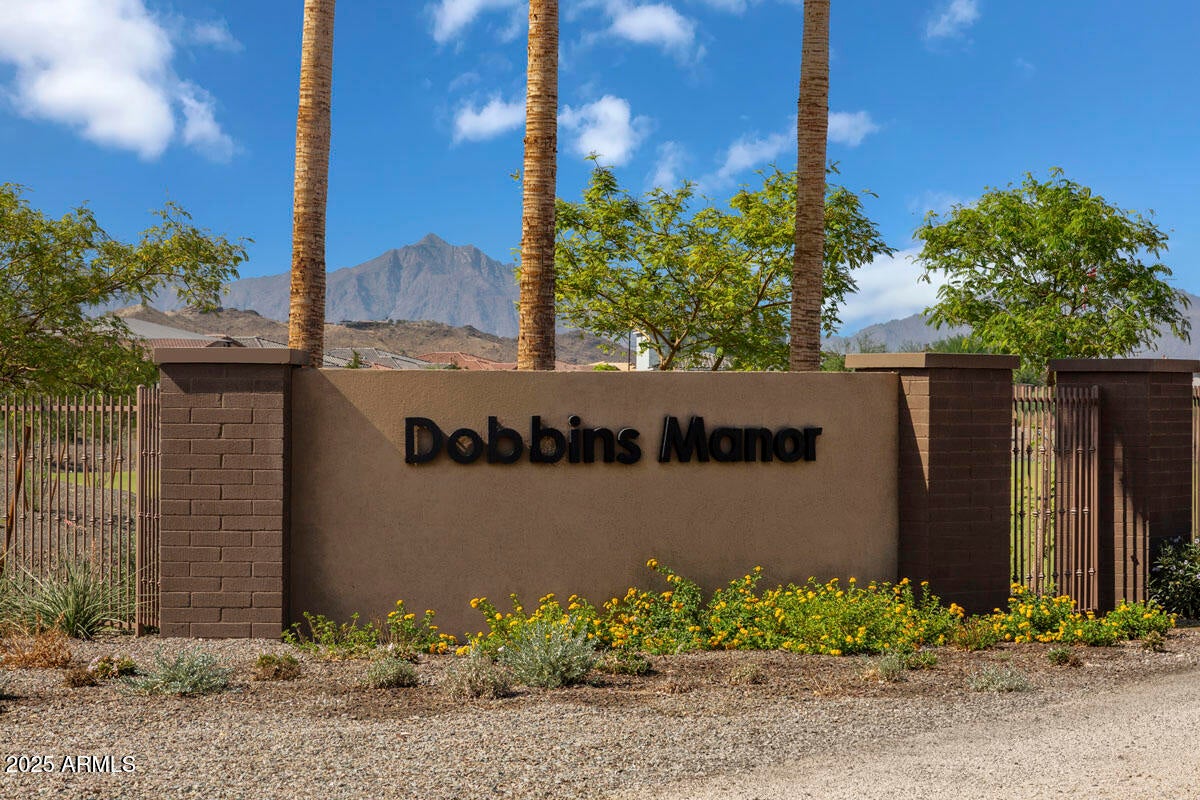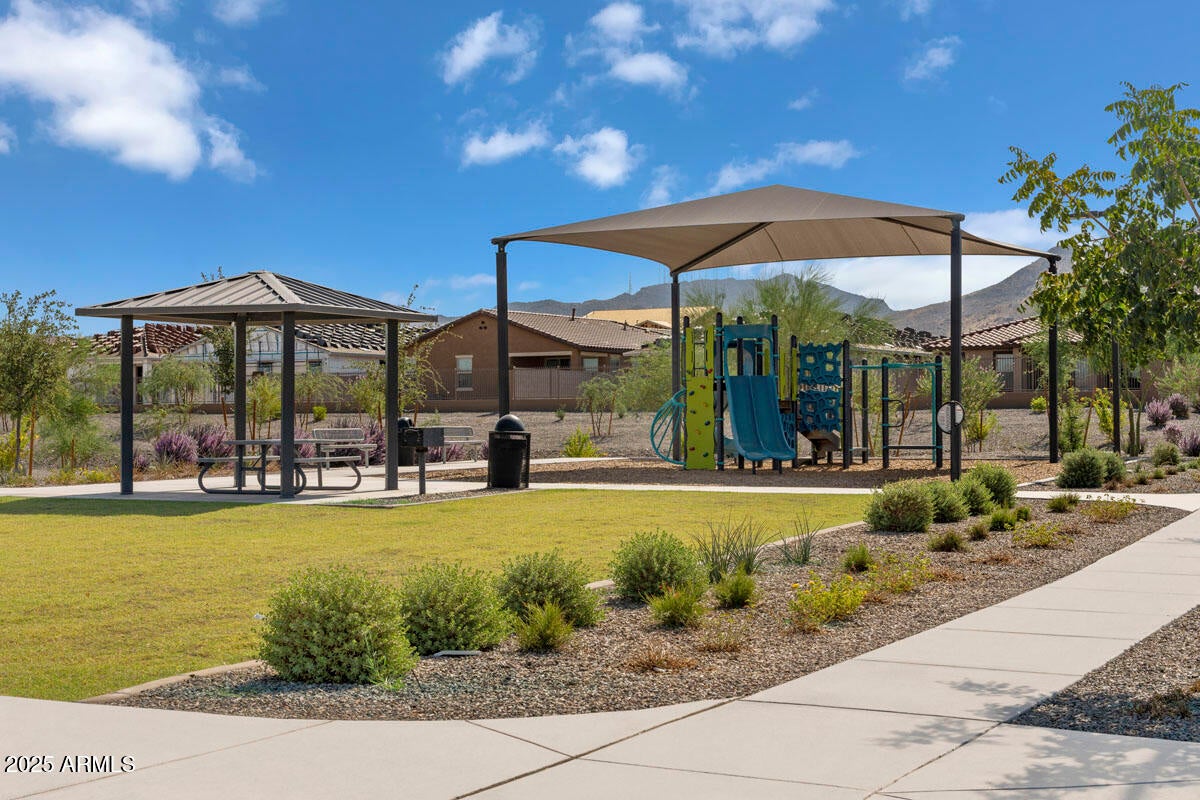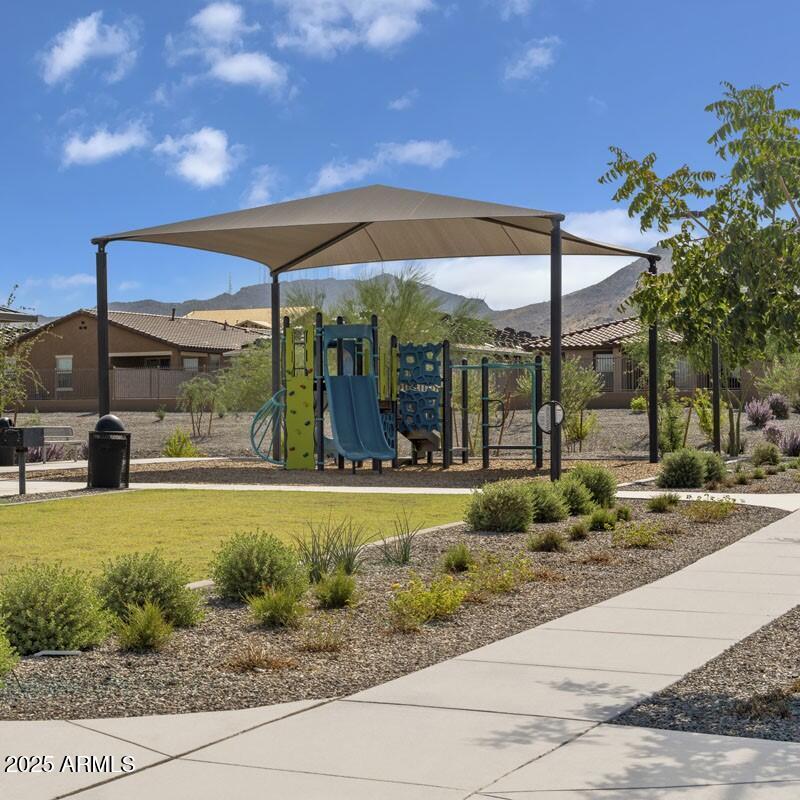- 3 Beds
- 2 Baths
- 2,373 Sqft
- .16 Acres
2727 W La Mirada Drive
This beautiful two-story home features an open floor plan with 9-ft. first-floor ceilings and a spacious great room with ample living and dining space that opens to a charming covered patio. The kitchen showcases 42-in. upper cabinets, sleek quartz countertops, a large center island and stainless-steel appliances. The den makes an ideal home office or family recreation room. A conveniently placed powder bath completes the functional first level. Upstairs, a spacious loft is the perfect setting for family movie nights. The primary bedroom offers an en-suite bath with a walk-in shower, a dual-sink vanity and an oversized closet with plenty of wardrobe space.
Essential Information
- MLS® #6860025
- Price$459,990
- Bedrooms3
- Bathrooms2.00
- Square Footage2,373
- Acres0.16
- Year Built2025
- TypeResidential
- Sub-TypeSingle Family Residence
- StyleSanta Barbara/Tuscan
- StatusActive
Community Information
- Address2727 W La Mirada Drive
- SubdivisionDOBBINS MANOR
- CityLaveen
- CountyMaricopa
- StateAZ
- Zip Code85339
Amenities
- UtilitiesSRP,SW Gas3
- Parking Spaces4
- # of Garages2
- PoolNone
Interior
- FireplacesNone
- # of Stories2
Interior Features
Double Vanity, Kitchen Island, Pantry, 3/4 Bath Master Bdrm, Full Bth Master Bdrm
Heating
ENERGY STAR Qualified Equipment, Ceiling
Cooling
Central Air, ENERGY STAR Qualified Equipment, Programmable Thmstat
Exterior
- RoofTile
- ConstructionWood Frame, Low VOC Paint
Lot Description
Sprinklers In Front, Auto Timer H2O Front
Windows
Low-Emissivity Windows, Dual Pane, ENERGY STAR Qualified Windows, Vinyl Frame
School Information
- HighCesar Chavez High School
District
Phoenix Union High School District
Elementary
Bernard Black Elementary School
Middle
Bernard Black Elementary School
Listing Details
- OfficeKB Home Sales
Price Change History for 2727 W La Mirada Drive, Laveen, AZ (MLS® #6860025)
| Date | Details | Change |
|---|---|---|
| Price Reduced from $469,990 to $459,990 | ||
| Price Reduced from $479,990 to $469,990 |
KB Home Sales.
![]() Information Deemed Reliable But Not Guaranteed. All information should be verified by the recipient and none is guaranteed as accurate by ARMLS. ARMLS Logo indicates that a property listed by a real estate brokerage other than Launch Real Estate LLC. Copyright 2025 Arizona Regional Multiple Listing Service, Inc. All rights reserved.
Information Deemed Reliable But Not Guaranteed. All information should be verified by the recipient and none is guaranteed as accurate by ARMLS. ARMLS Logo indicates that a property listed by a real estate brokerage other than Launch Real Estate LLC. Copyright 2025 Arizona Regional Multiple Listing Service, Inc. All rights reserved.
Listing information last updated on June 26th, 2025 at 11:17am MST.







