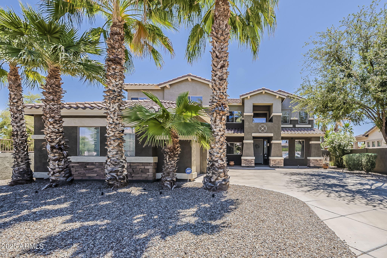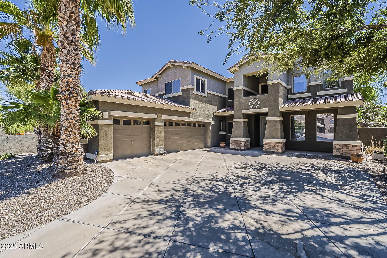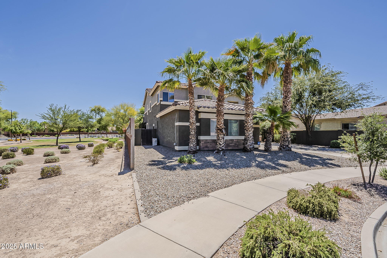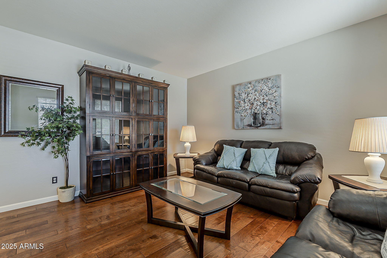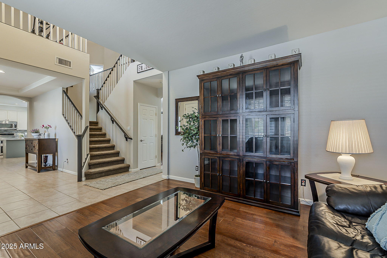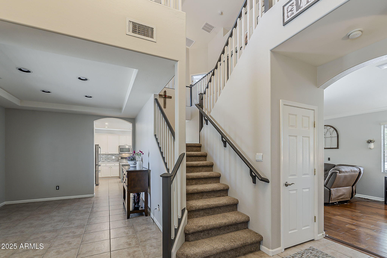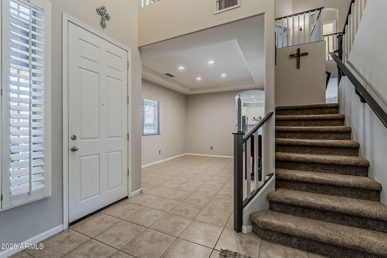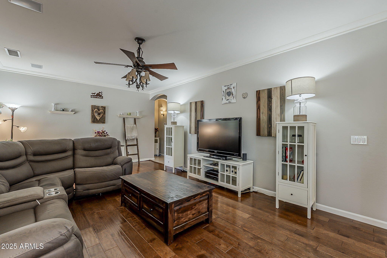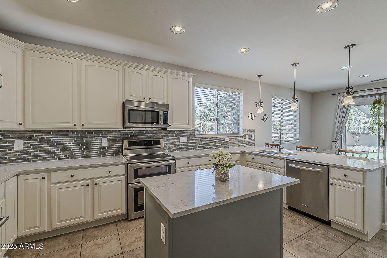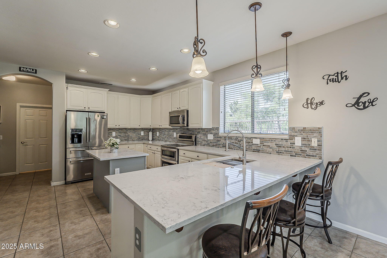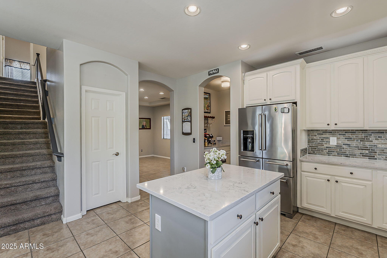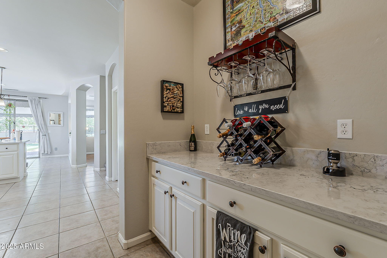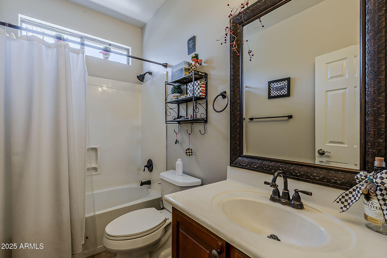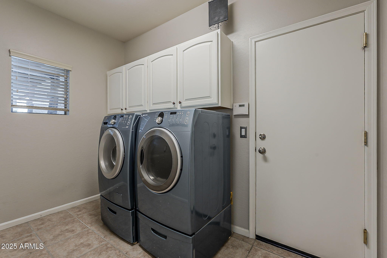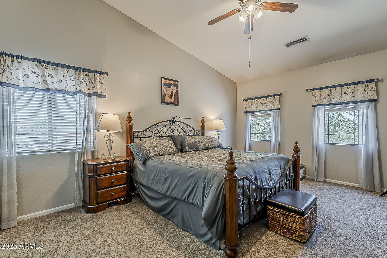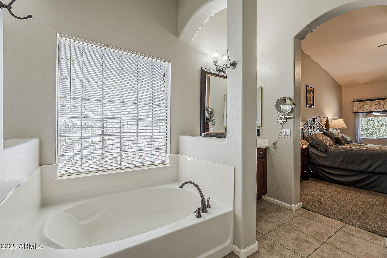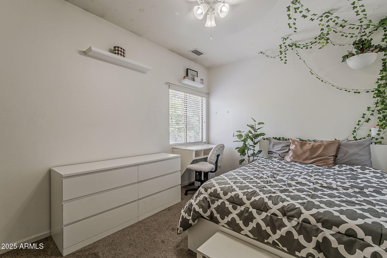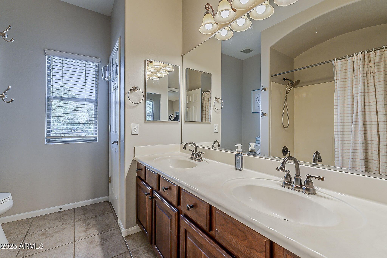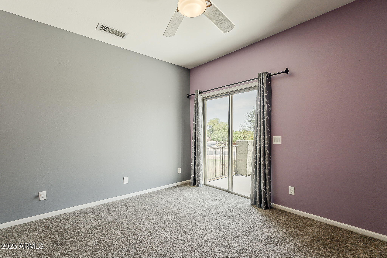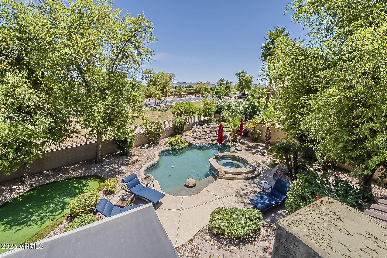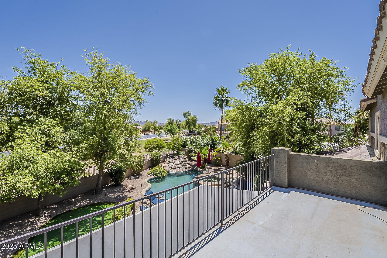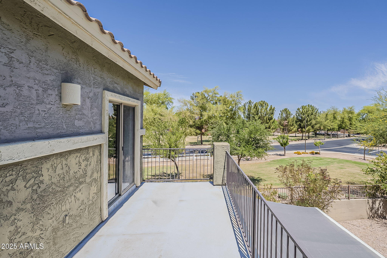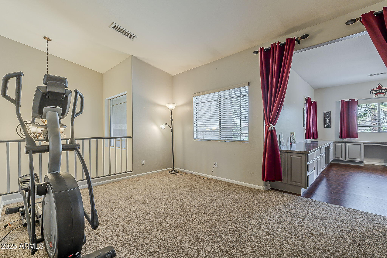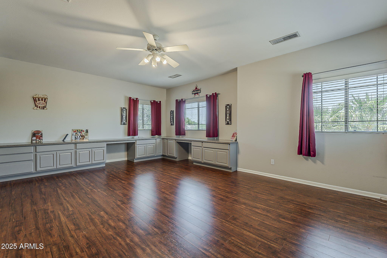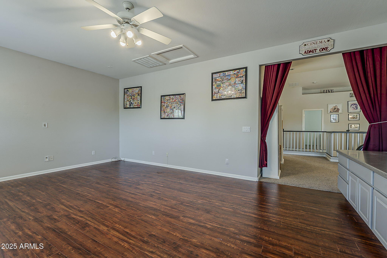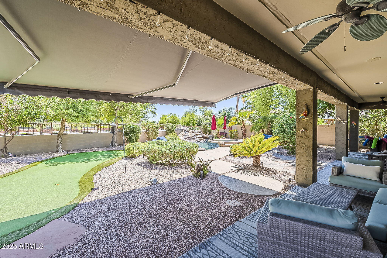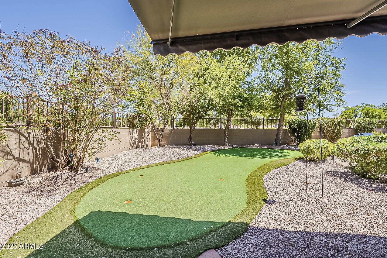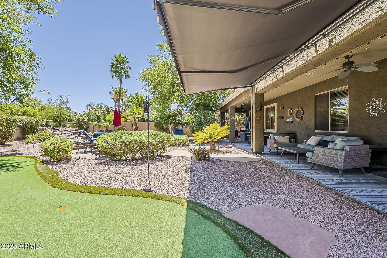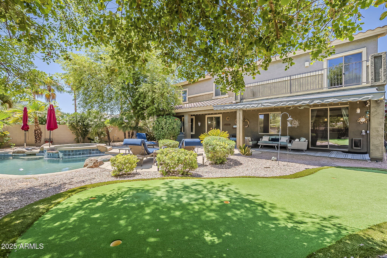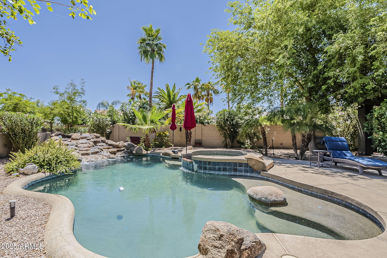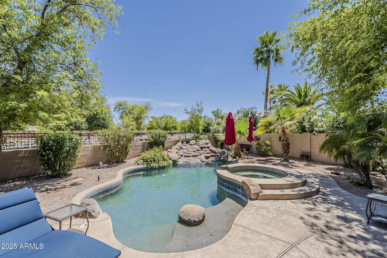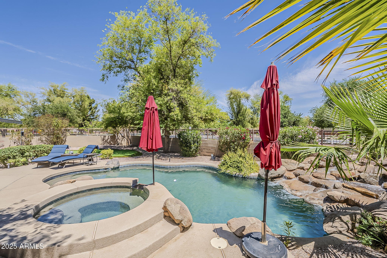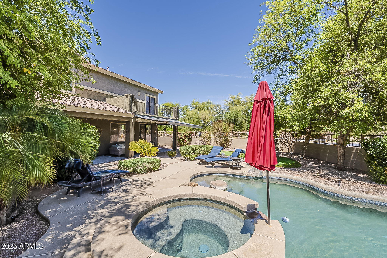- 4 Beds
- 3 Baths
- 3,518 Sqft
- .23 Acres
18581 E Aubrey Glen Road
A Coveted and RARE, CORNER CUL-DE-SAC LOT OASIS!! This EXCLUSIVE lifestyle OPPORTUNITY is almost entirely surrounded by LUSH DESERT GREENBELTS for PRIVACY and offers AMAZING VIEWS. Captivating curb appeal with majestic palm trees and unmatched outdoor living. Whether you're hosting movie nights in your private theater room, relaxing poolside or enjoying panoramic mountain views from your balcony, this home is a rare blend of comfort and WOW-FACTOR. Freshly painted exterior, updated kitchen in 2025 with Quartz and stainless, two new Goettl AC's for Summer comfort, huge game/exercise loft and gigantic multi-media room. Plenty of comfy bedrooms and unique dual staircases. Resort pool and heated spa, putting green & a Trane mini split in the garage for workshop or climate-controlled storage.
Essential Information
- MLS® #6860402
- Price$759,990
- Bedrooms4
- Bathrooms3.00
- Square Footage3,518
- Acres0.23
- Year Built2003
- TypeResidential
- Sub-TypeSingle Family Residence
- StyleSanta Barbara/Tuscan
- StatusActive
Community Information
- Address18581 E Aubrey Glen Road
- SubdivisionSOSSAMAN ESTATES PARCEL J
- CityQueen Creek
- CountyMaricopa
- StateAZ
- Zip Code85142
Amenities
- UtilitiesSRP,SW Gas3
- Parking Spaces7
- # of Garages3
- ViewMountain(s)
- Has PoolYes
Amenities
Playground, Biking/Walking Path
Parking
Garage Door Opener, Direct Access, Attch'd Gar Cabinets, Side Vehicle Entry, Temp Controlled
Pool
Variable Speed Pump, Heated, Private
Interior
- HeatingNatural Gas
- FireplacesNone
- # of Stories2
Interior Features
High Speed Internet, Double Vanity, Upstairs, Breakfast Bar, 9+ Flat Ceilings, Vaulted Ceiling(s), Kitchen Island, Pantry, Full Bth Master Bdrm, Separate Shwr & Tub
Cooling
Central Air, Ceiling Fan(s), Mini Split, Programmable Thmstat
Exterior
- WindowsDual Pane
- RoofTile
Exterior Features
Playground, Other, Balcony, Misting System
Lot Description
Sprinklers In Rear, Sprinklers In Front, Corner Lot, Desert Back, Desert Front, Cul-De-Sac, Gravel/Stone Front, Gravel/Stone Back, Synthetic Grass Back, Auto Timer H2O Front, Auto Timer H2O Back
Construction
Stucco, Wood Frame, Painted, Stone
School Information
- DistrictHigley Unified School District
- ElementaryCortina Elementary
- MiddleSossaman Middle School
- HighHigley High School
Listing Details
- OfficeCitiea
Citiea.
![]() Information Deemed Reliable But Not Guaranteed. All information should be verified by the recipient and none is guaranteed as accurate by ARMLS. ARMLS Logo indicates that a property listed by a real estate brokerage other than Launch Real Estate LLC. Copyright 2025 Arizona Regional Multiple Listing Service, Inc. All rights reserved.
Information Deemed Reliable But Not Guaranteed. All information should be verified by the recipient and none is guaranteed as accurate by ARMLS. ARMLS Logo indicates that a property listed by a real estate brokerage other than Launch Real Estate LLC. Copyright 2025 Arizona Regional Multiple Listing Service, Inc. All rights reserved.
Listing information last updated on May 9th, 2025 at 9:48am MST.



