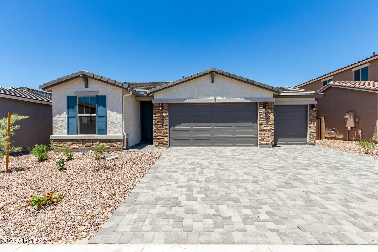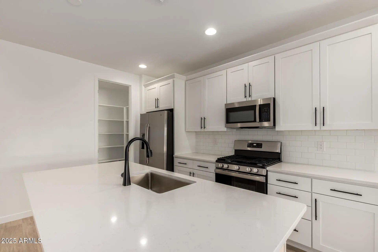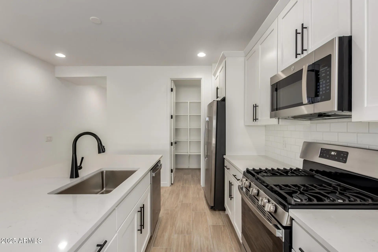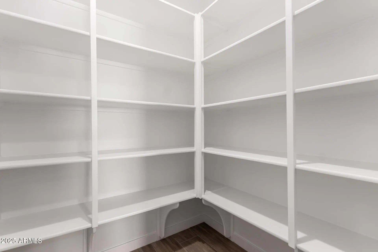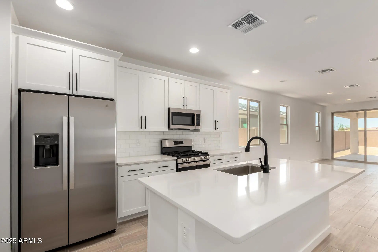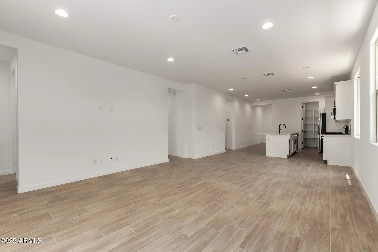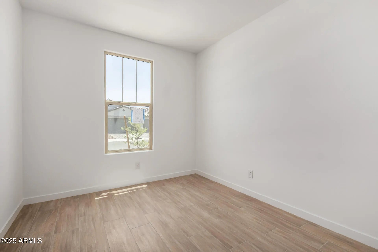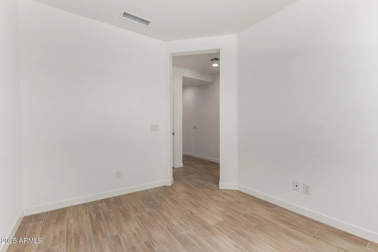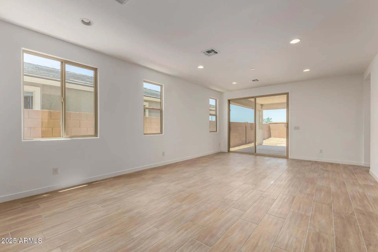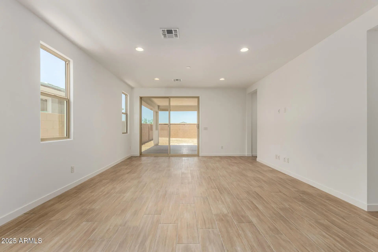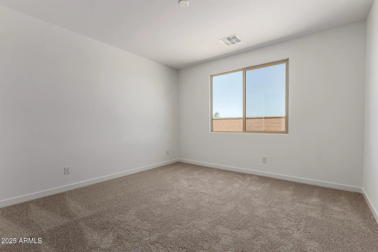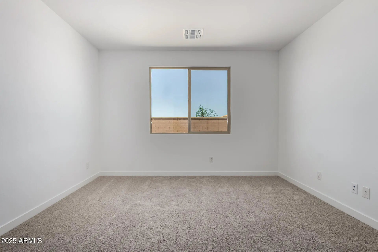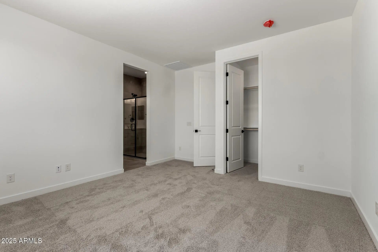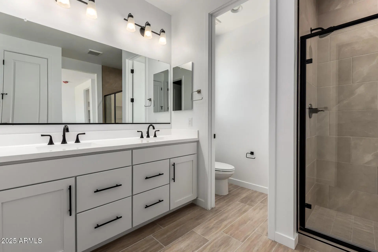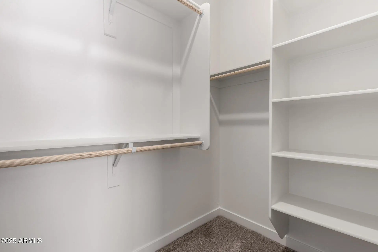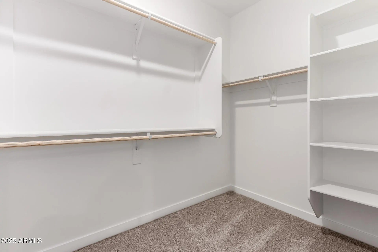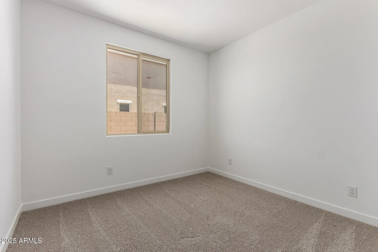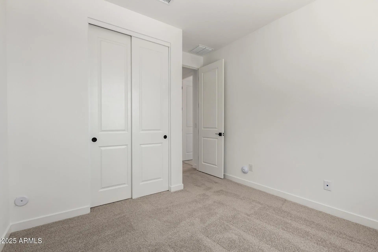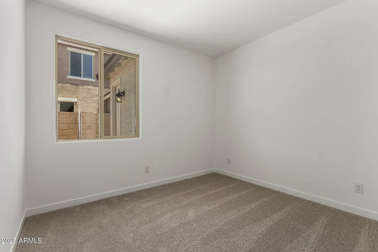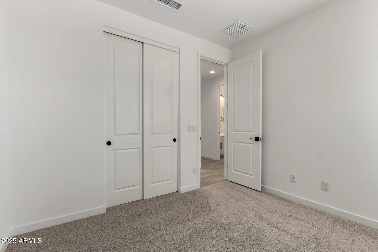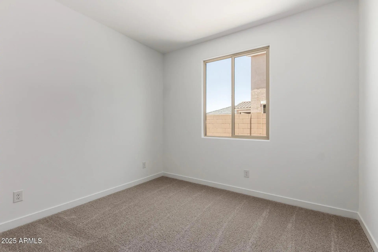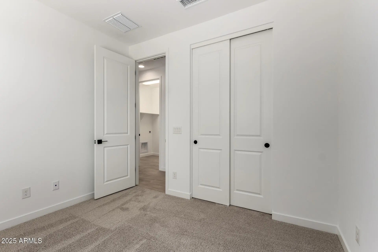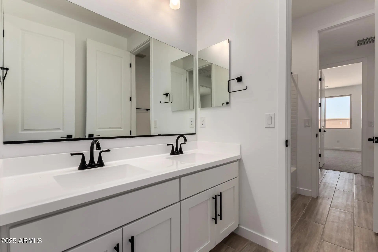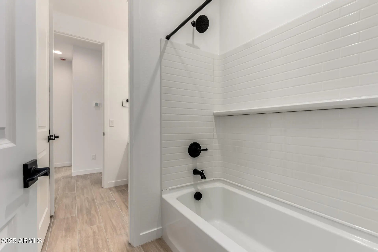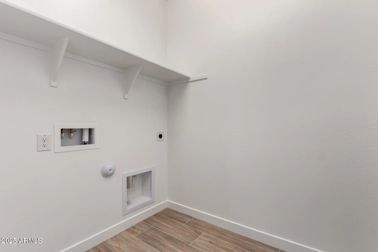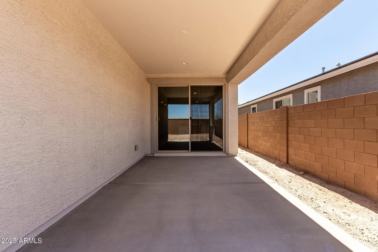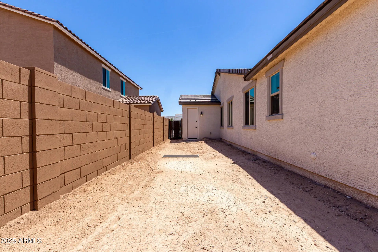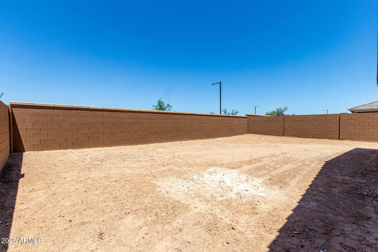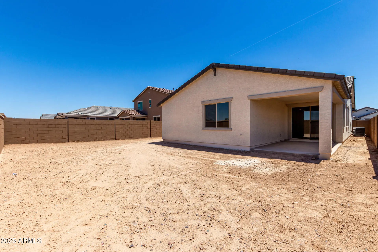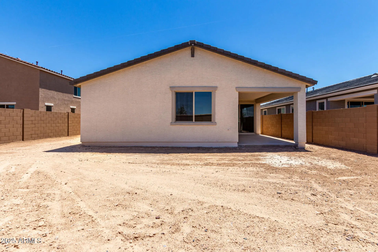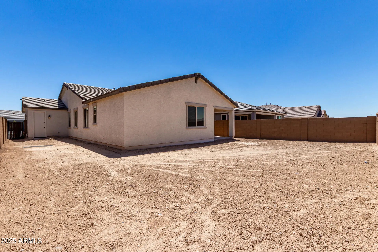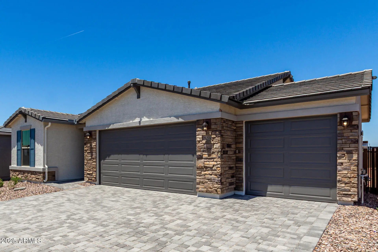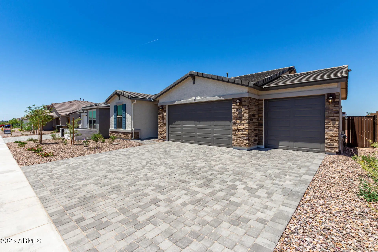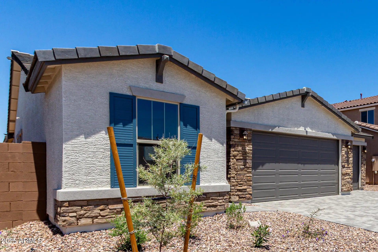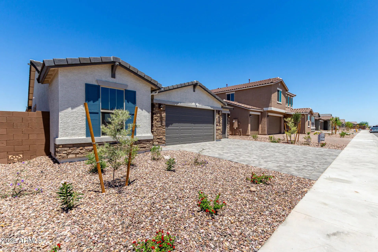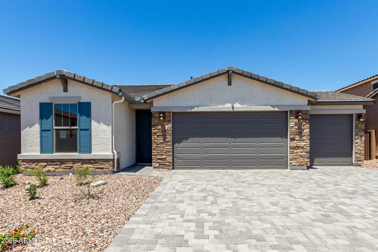- 4 Beds
- 2 Baths
- 1,860 Sqft
- .15 Acres
18204 W Hess Street
An inviting covered entry welcomes guests to the ranch-style Sunstone plan. Inside, you'll find a well-appointed kitchen boasting quartz countertops, 42'' white cabinets with matte black hardware, a walk-in pantry and a center island, as well as an open dining area, a spacious great room and a quiet study. You'll also appreciate the lavish primary suite, which showcases a private bath and dual walk-in closets. Three additional bedrooms, a shared bathroom and a tranquil covered patio are also included. Professionally curated fixtures and finishes round out this plan.
Essential Information
- MLS® #6860800
- Price$479,995
- Bedrooms4
- Bathrooms2.00
- Square Footage1,860
- Acres0.15
- Year Built2025
- TypeResidential
- Sub-TypeSingle Family Residence
- StyleRanch
- StatusActive
Community Information
- Address18204 W Hess Street
- SubdivisionPRADERA PHASE 3 PARCEL D
- CityGoodyear
- CountyMaricopa
- StateAZ
- Zip Code85338
Amenities
- UtilitiesAPS, SW Gas
- Parking Spaces6
- # of Garages3
- PoolNone
Amenities
Playground, Biking/Walking Path
Parking
Garage Door Opener, Direct Access
Interior
- # of Stories1
Interior Features
Walk-in Pantry, Non-laminate Counter, Double Vanity, Eat-in Kitchen, Breakfast Bar, 9+ Flat Ceilings, No Interior Steps, Kitchen Island, Pantry, 3/4 Bath Master Bdrm
Appliances
Built-in Microwave, Dishwasher, Disposal, Gas Range, Gas Oven
Heating
ENERGY STAR Qualified Equipment
Cooling
Central Air, Programmable Thmstat
Exterior
- RoofTile
Lot Description
North/South Exposure, Desert Front, Dirt Back, Auto Timer H2O Front
Windows
Low-Emissivity Windows, Dual Pane, ENERGY STAR Qualified Windows, Vinyl Frame
Construction
Stucco, Wood Frame, Painted, Stone
School Information
- ElementaryLas Brisas Academy
- MiddleLas Brisas Academy
- HighEstrella Foothills High School
District
Buckeye Union High School District
Listing Details
- OfficeRichmond American Homes
Price Change History for 18204 W Hess Street, Goodyear, AZ (MLS® #6860800)
| Date | Details | Change |
|---|---|---|
| Price Reduced from $484,995 to $479,995 | ||
| Price Reduced from $489,995 to $484,995 | ||
| Price Increased from $481,995 to $489,995 |
Richmond American Homes.
![]() Information Deemed Reliable But Not Guaranteed. All information should be verified by the recipient and none is guaranteed as accurate by ARMLS. ARMLS Logo indicates that a property listed by a real estate brokerage other than Launch Real Estate LLC. Copyright 2026 Arizona Regional Multiple Listing Service, Inc. All rights reserved.
Information Deemed Reliable But Not Guaranteed. All information should be verified by the recipient and none is guaranteed as accurate by ARMLS. ARMLS Logo indicates that a property listed by a real estate brokerage other than Launch Real Estate LLC. Copyright 2026 Arizona Regional Multiple Listing Service, Inc. All rights reserved.
Listing information last updated on February 13th, 2026 at 7:29am MST.



