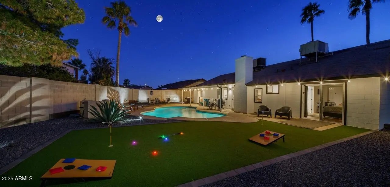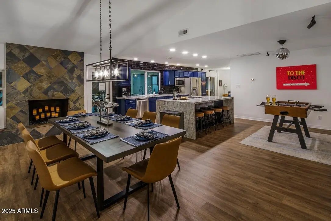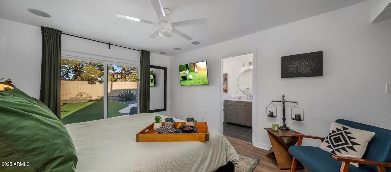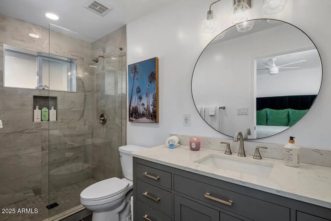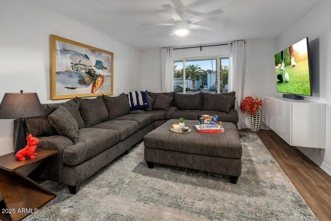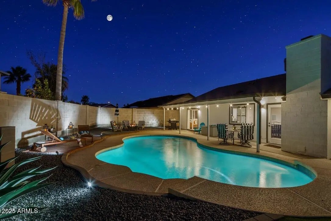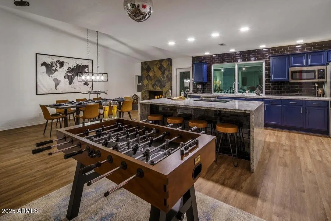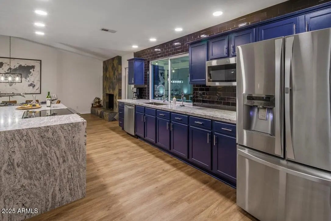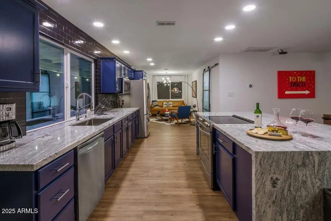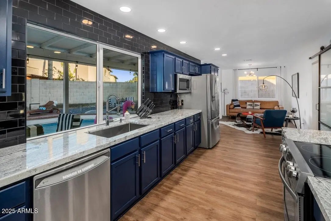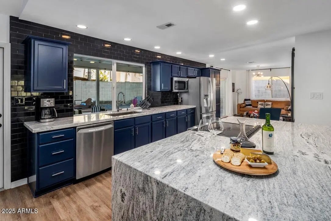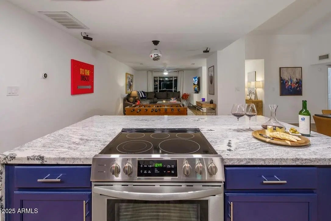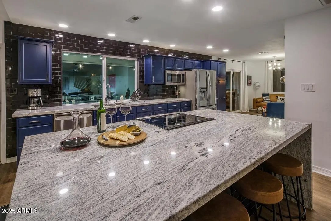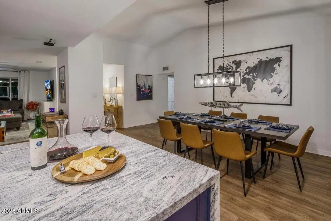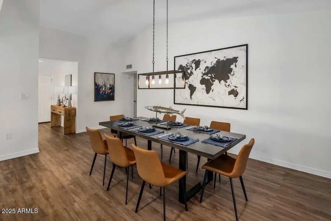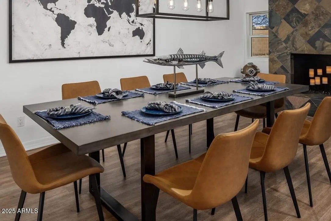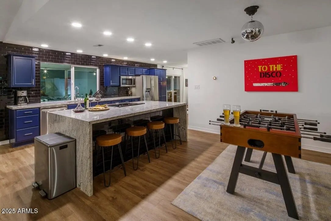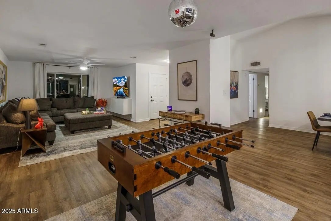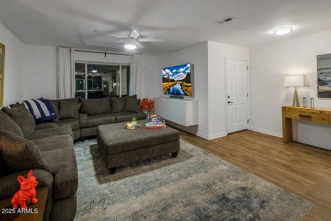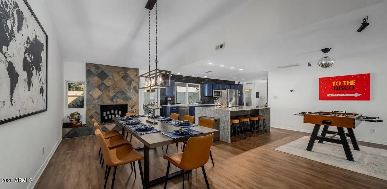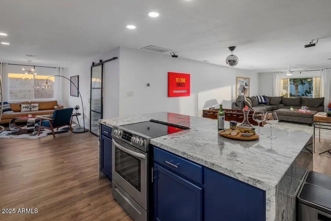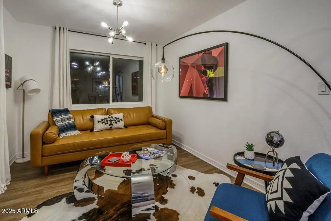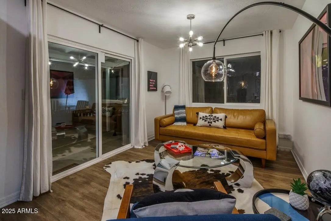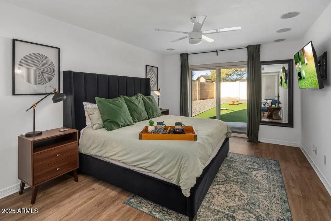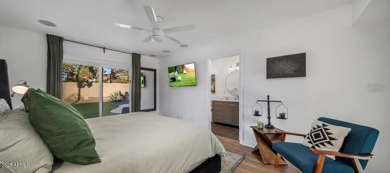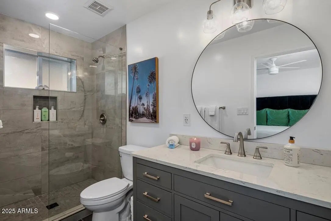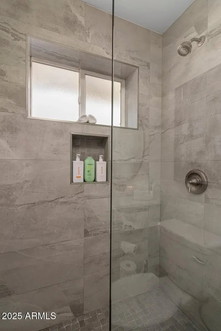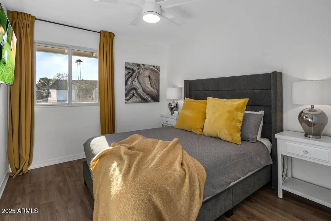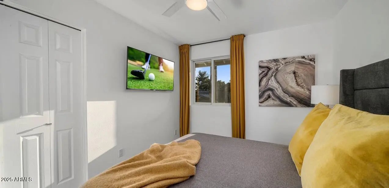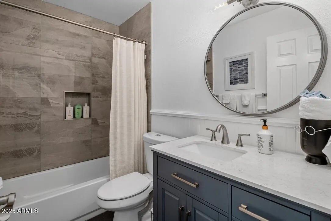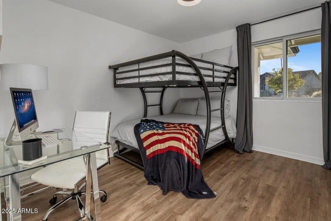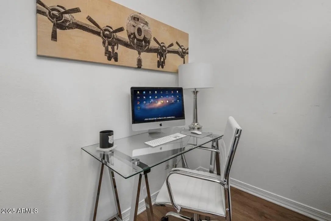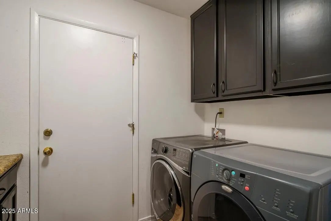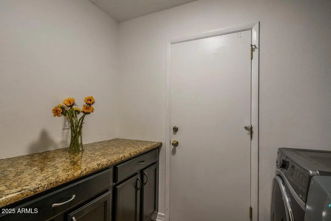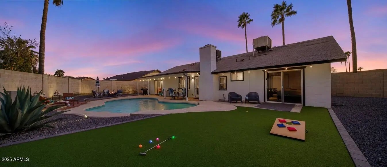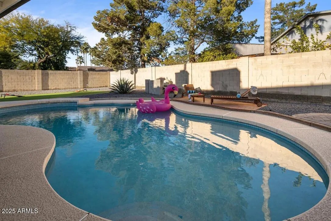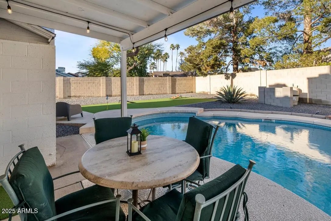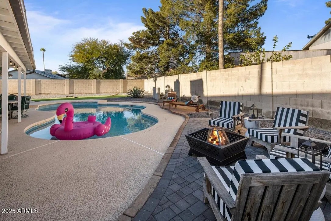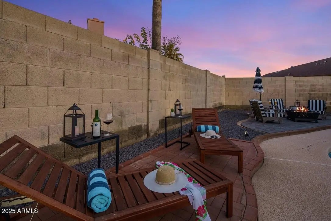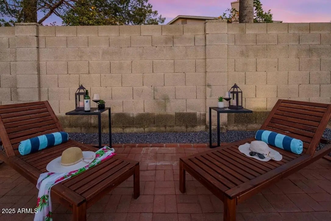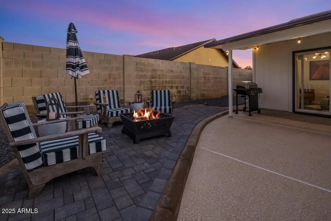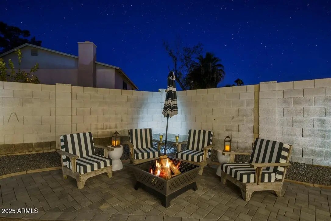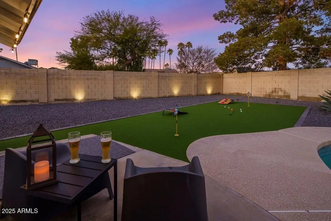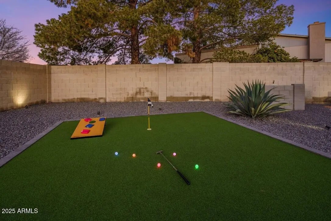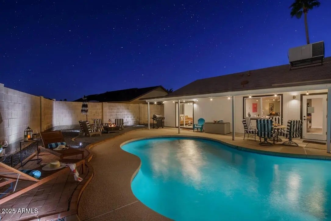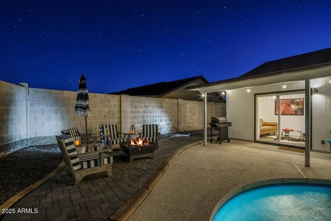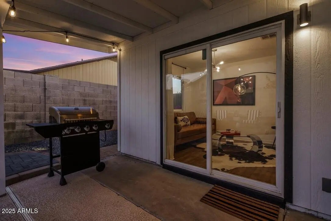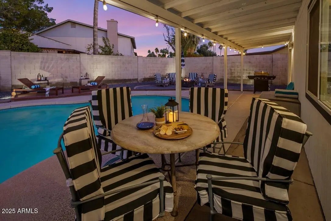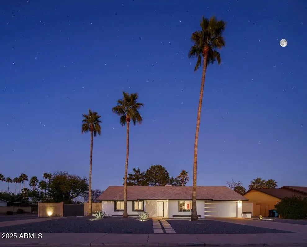- 3 Beds
- 2 Baths
- 1,887 Sqft
- .26 Acres
4526 E Paradise Lane
Amazing Location! Stunning modern home—completely remodeled & fully furnished! Spacious open floorplan with new wood & tile flooring, designer paint, lighting & ceiling fans. Gourmet kitchen w/new cabinets, granite counters w/waterfall edge & SS appliances. Beautifully updated baths w/new cabinetry & tile surrounds. New ACs (dual units) & windows for efficiency. Resort-style backyard w/resurfaced diving pool, putting green, gas grill, fire pit, low-voltage lighting & multiple lounge areas. Corner lot w/private yard, RV gate & parking. Sleeps 8, 3 TVs, Sonos speakers, secondary gathering space & work area in 3rd BR. Indoor/outdoor games. Prime location near golf, dining, shopping, Spring Training, PV, Old Town Scottsdale, City North, Kierland, Scottsdale Quarter, Fashion Square, Biltmore. Mill Avenue. Less than 30 min to Sky Harbor. 2 car garage is available. Rates vary per month/season. June- Dec $5000/mo, Jan $6000/mo, Feb- Mar $6500/mo, April $6000/mo, May $5500/mo. Multiple-month discount. Please inquire about dates desired. Available beginning April 9th.
Essential Information
- MLS® #6860929
- Price$6,000
- Bedrooms3
- Bathrooms2.00
- Square Footage1,887
- Acres0.26
- Year Built1980
- TypeResidential Lease
- Sub-TypeSingle Family Residence
- StyleRanch
- StatusActive
Community Information
- Address4526 E Paradise Lane
- SubdivisionSUMMIT RIDGE
- CityPhoenix
- CountyMaricopa
- StateAZ
- Zip Code85032
Amenities
- UtilitiesAPS
- Parking Spaces6
- # of Garages2
- Has PoolYes
Parking
RV Access/Parking, Direct Access, Garage Door Opener, RV Gate, Side Vehicle Entry
Pool
Diving Pool, Variable Speed Pump
Interior
- FireplaceYes
- # of Stories1
Interior Features
High Speed Internet, Granite Counters, Master Downstairs, Eat-in Kitchen, Breakfast Bar, Kitchen Island, Pantry, Full Bth Master Bdrm
Appliances
Electric Cooktop, Water Purifier
Heating
ENERGY STAR Qualified Equipment, Electric
Cooling
Central Air, Ceiling Fan(s), ENERGY STAR Qualified Equipment, Programmable Thmstat
Exterior
- WindowsLow-Emissivity Windows
- RoofComposition
- ConstructionStucco, Wood Frame, Painted
Exterior Features
Covered Patio(s), Patio, Pvt Yrd(s)Crtyrd(s), BBQ
Lot Description
Sprinklers In Rear, Sprinklers In Front, Corner Lot, Desert Back, Desert Front, Gravel/Stone Front, Gravel/Stone Back, Synthetic Grass Back, Auto Timer H2O Front, Auto Timer H2O Back
School Information
- ElementaryWhispering Wind Academy
- MiddleSunrise Middle School
- HighParadise Valley High School
District
Paradise Valley Unified District
Listing Details
- OfficeMy Home Group Real Estate
Price Change History for 4526 E Paradise Lane, Phoenix, AZ (MLS® #6860929)
| Date | Details | Change |
|---|---|---|
| Price Reduced from $6,800 to $6,000 | ||
| Price Increased from $5,000 to $6,800 |
My Home Group Real Estate.
![]() Information Deemed Reliable But Not Guaranteed. All information should be verified by the recipient and none is guaranteed as accurate by ARMLS. ARMLS Logo indicates that a property listed by a real estate brokerage other than Launch Real Estate LLC. Copyright 2026 Arizona Regional Multiple Listing Service, Inc. All rights reserved.
Information Deemed Reliable But Not Guaranteed. All information should be verified by the recipient and none is guaranteed as accurate by ARMLS. ARMLS Logo indicates that a property listed by a real estate brokerage other than Launch Real Estate LLC. Copyright 2026 Arizona Regional Multiple Listing Service, Inc. All rights reserved.
Listing information last updated on February 15th, 2026 at 8:13pm MST.



