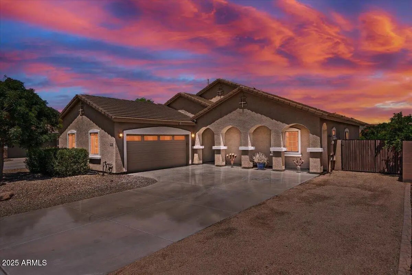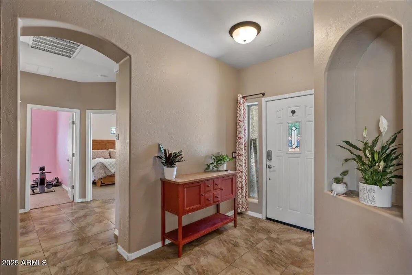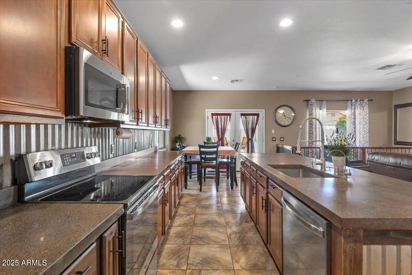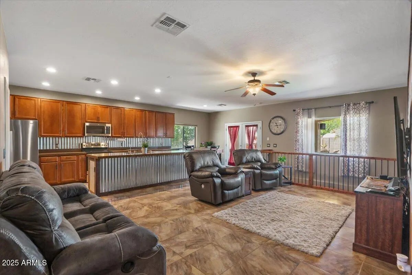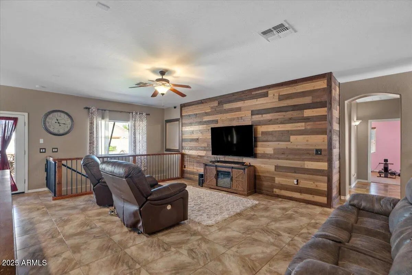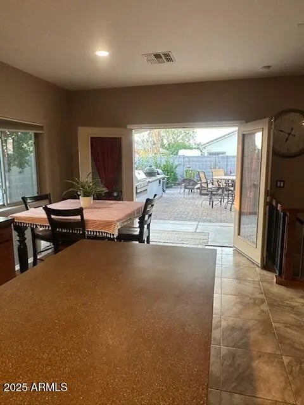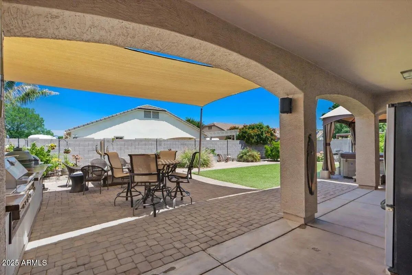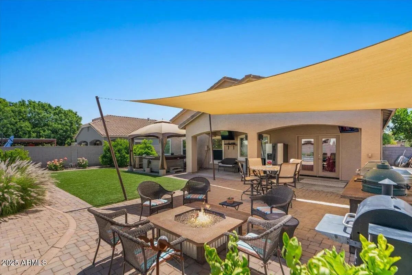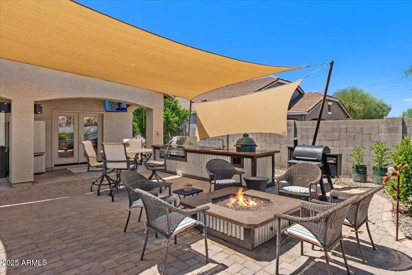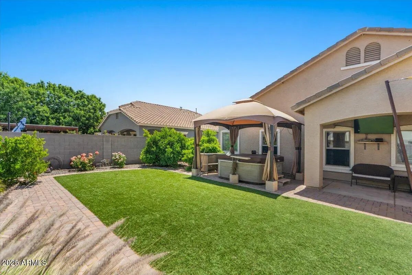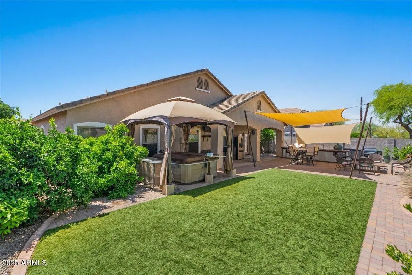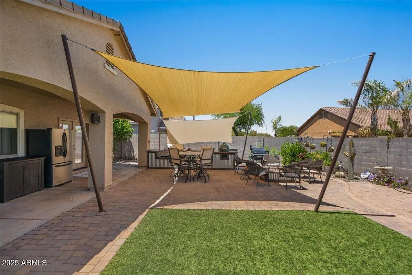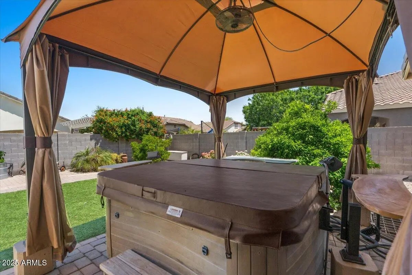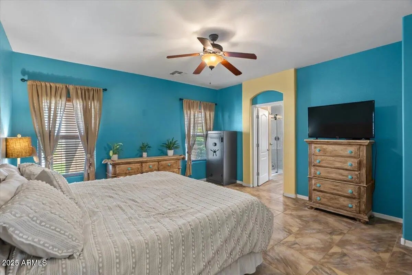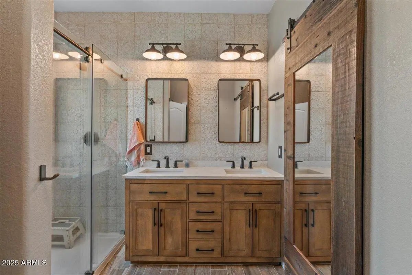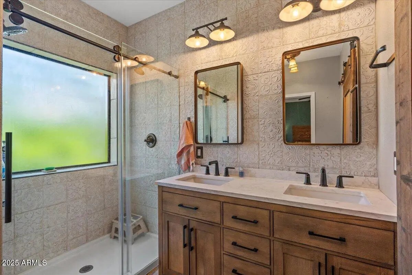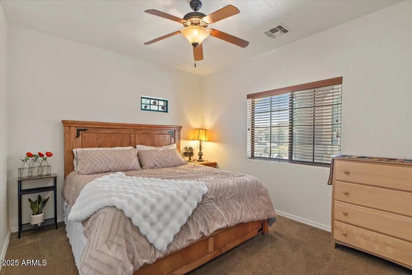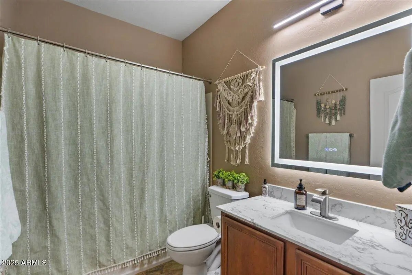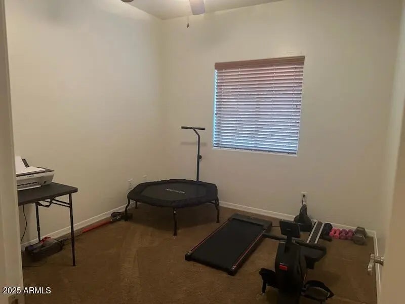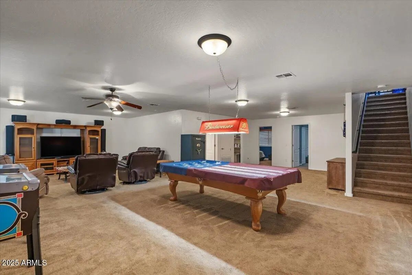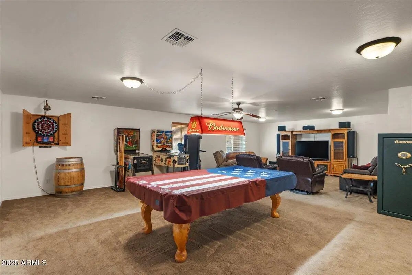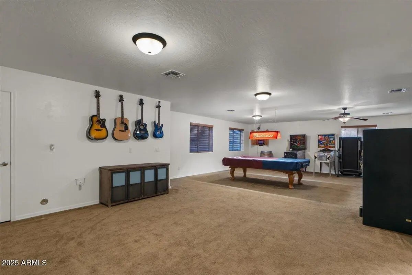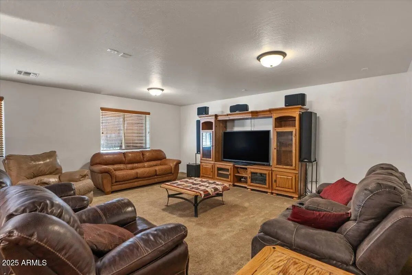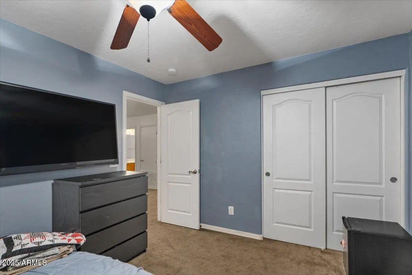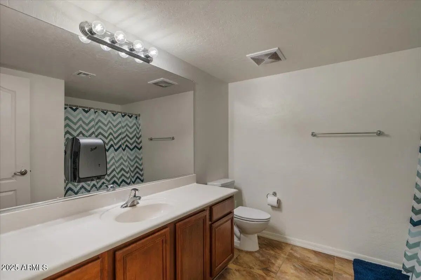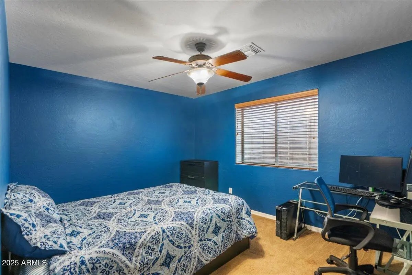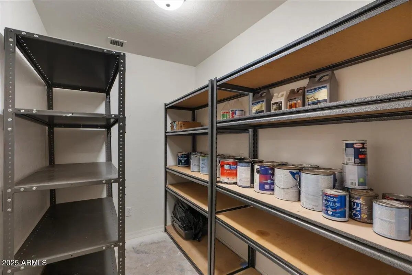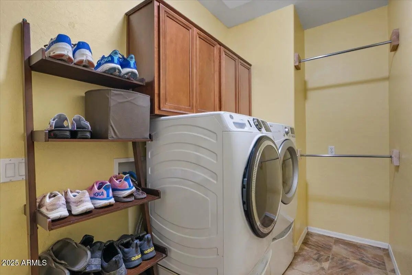- 5 Beds
- 3 Baths
- 3,210 Sqft
- .19 Acres
21720 E Domingo Road
Welcome home to this spacious and versatile 5-bedroom, 3-bath basement home in the desirable Crismon Heights community! Thoughtfully updated with brand-new dual AC systems (June 2025), a kitchen refresh (2019), and a primary bath update (2023), this home is move-in ready and designed for comfortable family living. The rare basement floor plan offers plenty of space for everyone—perfect for a kids' play area, media room, or guest suite. The open great room connects to a bright kitchen featuring generous cabinet space, a large island breakfast bar, and a walk-in pantry. Step outside to enjoy low-maintenance landscaping, a covered patio with sunshades, and a custom built-in BBQ with lots of counter space—great for family cookouts and gatherings. See supplement remarks for extras Extras include an RV gate, a 2.5-car garage, water softener, reverse osmosis, and north-south exposure, exterior EV plug, Welding plug.
Essential Information
- MLS® #6861298
- Price$609,900
- Bedrooms5
- Bathrooms3.00
- Square Footage3,210
- Acres0.19
- Year Built2006
- TypeResidential
- Sub-TypeSingle Family Residence
- StatusActive Under Contract
Community Information
- Address21720 E Domingo Road
- SubdivisionCRISMON HEIGHTS
- CityQueen Creek
- CountyMaricopa
- StateAZ
- Zip Code85142
Amenities
- UtilitiesSRP, SW Gas
- Parking Spaces3
- # of Garages3
Amenities
Playground, Biking/Walking Path
Parking
RV Gate, Garage Door Opener, Electric Vehicle Charging Station(s)
Interior
- AppliancesWater Purifier
- HeatingNatural Gas
- CoolingCentral Air, Ceiling Fan(s)
- # of Stories1
Interior Features
High Speed Internet, Double Vanity, Upstairs, Eat-in Kitchen, Breakfast Bar, 9+ Flat Ceilings, Kitchen Island, Pantry, Full Bth Master Bdrm
Exterior
- RoofTile
- ConstructionStucco, Wood Frame, Painted
Exterior Features
Built-in BBQ, Covered Patio(s), Patio, GazeboRamada
Lot Description
Sprinklers In Rear, Sprinklers In Front, Desert Back, Desert Front, Synthetic Grass Back, Auto Timer H2O Front, Auto Timer H2O Back
Windows
Low-Emissivity Windows, Dual Pane, Wood Frames
School Information
- DistrictQueen Creek Unified District
- ElementaryJack Barnes Elementary School
- MiddleQueen Creek Junior High School
- HighQueen Creek High School
Listing Details
- OfficeRealty ONE Group
Price Change History for 21720 E Domingo Road, Queen Creek, AZ (MLS® #6861298)
| Date | Details | Change |
|---|---|---|
| Status Changed from Active to Active Under Contract | – |
Realty ONE Group.
![]() Information Deemed Reliable But Not Guaranteed. All information should be verified by the recipient and none is guaranteed as accurate by ARMLS. ARMLS Logo indicates that a property listed by a real estate brokerage other than Launch Real Estate LLC. Copyright 2025 Arizona Regional Multiple Listing Service, Inc. All rights reserved.
Information Deemed Reliable But Not Guaranteed. All information should be verified by the recipient and none is guaranteed as accurate by ARMLS. ARMLS Logo indicates that a property listed by a real estate brokerage other than Launch Real Estate LLC. Copyright 2025 Arizona Regional Multiple Listing Service, Inc. All rights reserved.
Listing information last updated on November 5th, 2025 at 1:36pm MST.



