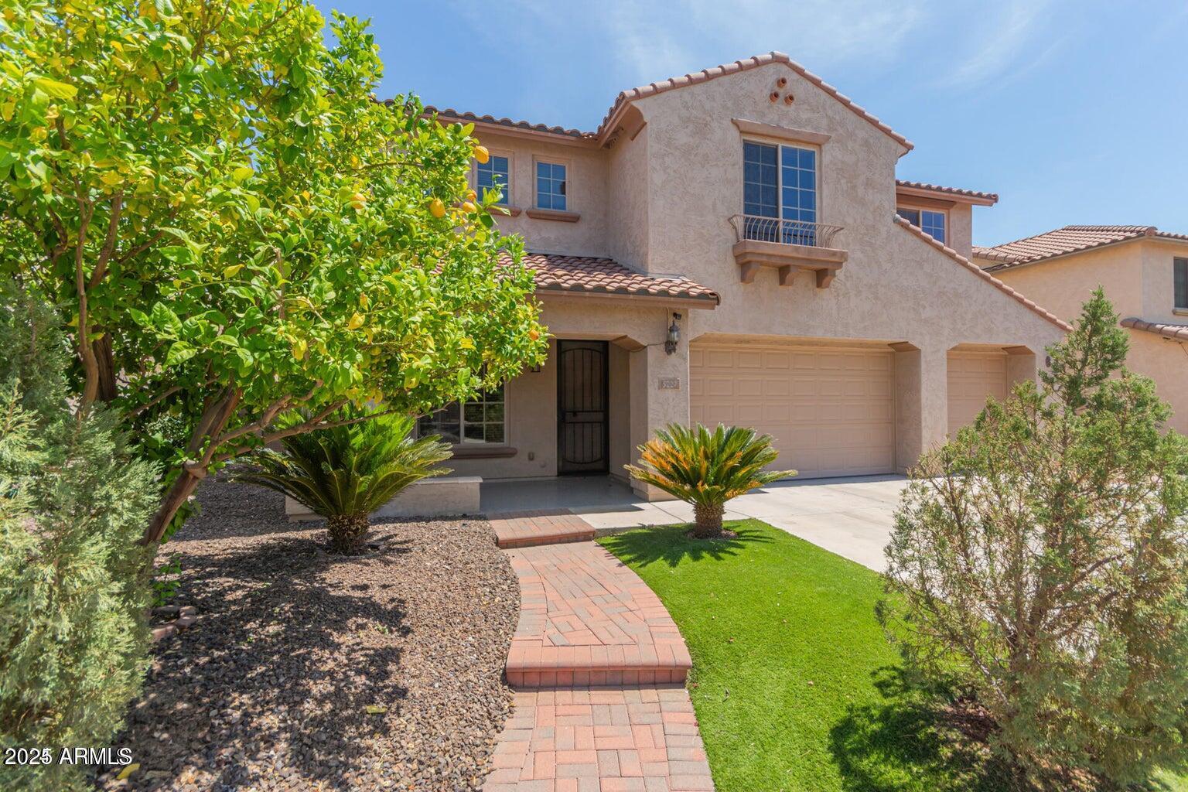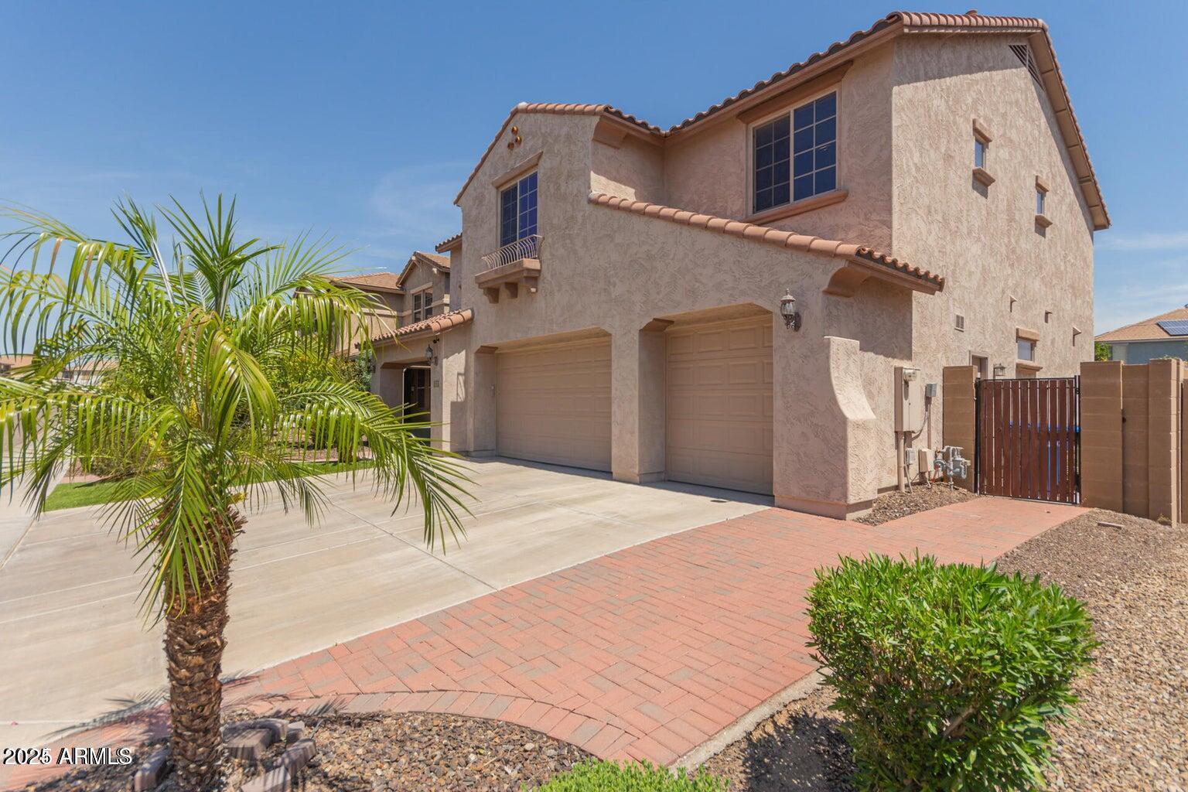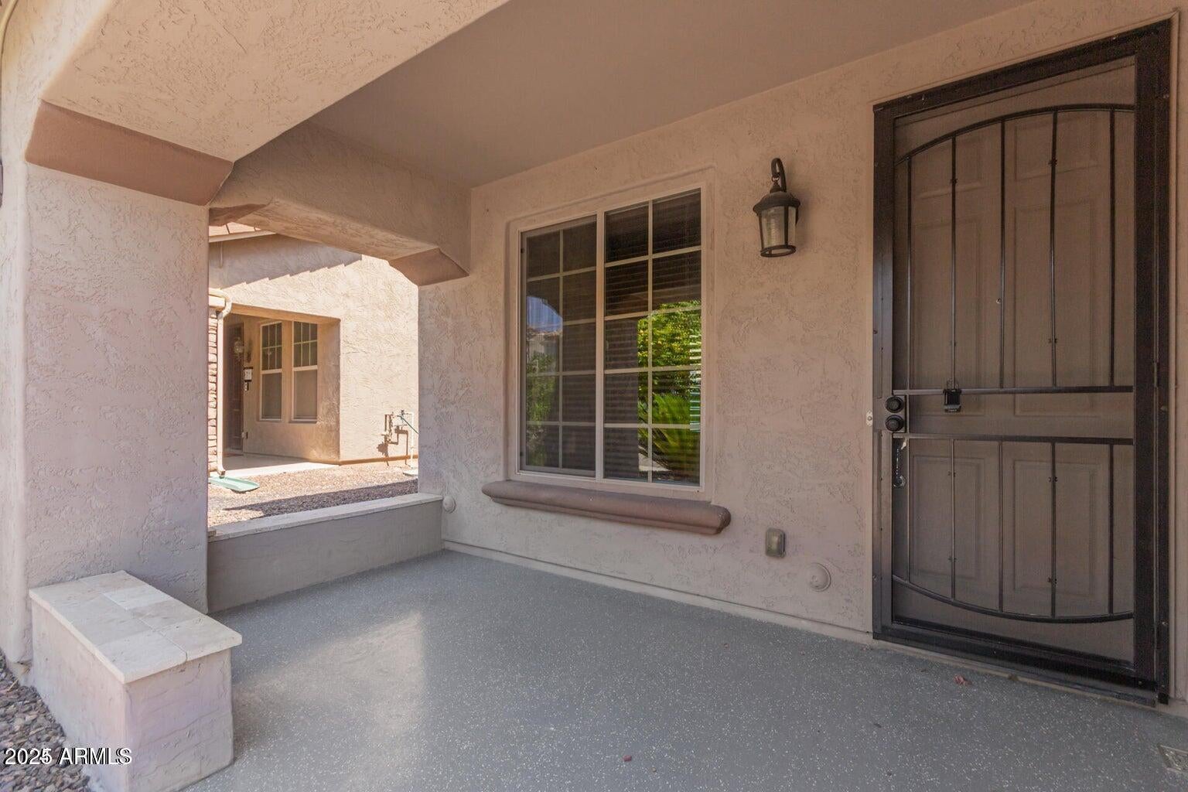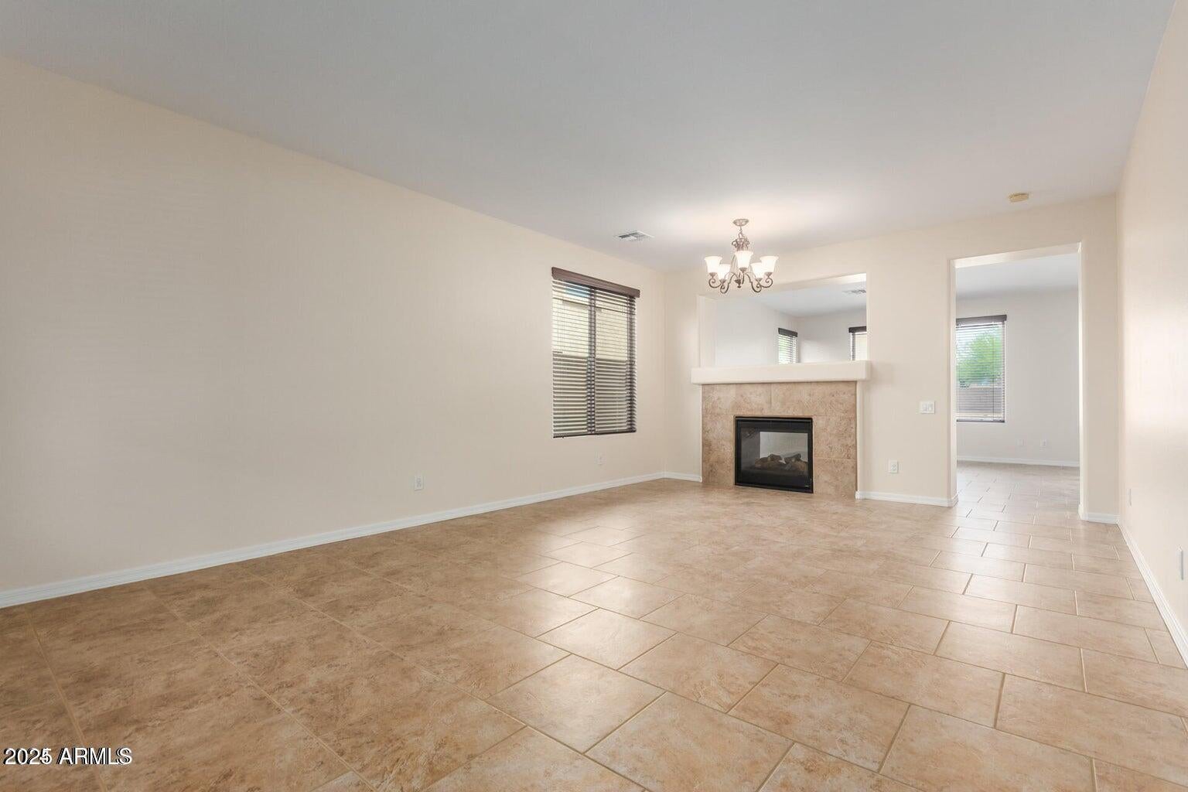- 4 Beds
- 3 Baths
- 3,153 Sqft
- .17 Acres
5227 W Bent Tree Drive
This stunning 2-story home offers 4 bedrooms, 3 bathrooms, and a 3-car garage, blending space, style, and comfort. Step into a bright, open floorplan featuring soaring ceilings, stylish tile flooring, and a dramatic two-way fireplace. The gourmet kitchen includes a gas cooktop, double wall ovens, granite countertops and backsplash, prep island, walk-in pantry, and elegant wood cabinetry with crown molding. Upstairs, a spacious loft is perfect for work or play. The primary suite features plush carpet, dual sinks, a walk-in closet, and a beautifully appointed ensuite bath. Enjoy outdoor living... more »
Essential Information
- MLS® #6861466
- Price$3,450
- Bedrooms4
- Bathrooms3.00
- Square Footage3,153
- Acres0.17
- Year Built2009
- TypeResidential Lease
- Sub-TypeSingle Family Residence
- StyleContemporary
- StatusActive
Community Information
- Address5227 W Bent Tree Drive
- SubdivisionSTETSON VALLEY PARCEL 34
- CityPhoenix
- CountyMaricopa
- StateAZ
- Zip Code85083
Amenities
- AmenitiesBiking/Walking Path
- UtilitiesAPS,SW Gas3
- Parking Spaces6
- # of Garages3
- ViewMountain(s)
- PoolNone
Parking
Direct Access, Garage Door Opener, Extended Length Garage
Interior
- AppliancesGas Cooktop
- HeatingNatural Gas
- CoolingCentral Air, Ceiling Fan(s)
- FireplaceYes
- # of Stories2
Interior Features
High Speed Internet, Granite Counters, Double Vanity, Upstairs, Eat-in Kitchen, 9+ Flat Ceilings, Kitchen Island, Pantry, Full Bth Master Bdrm, Separate Shwr & Tub
Fireplaces
Gas Fireplace, Two Way Fireplace, 1 Fireplace
Exterior
- WindowsDual Pane
- RoofTile
- ConstructionStucco, Wood Frame, Painted
Lot Description
Sprinklers In Rear, Sprinklers In Front, Grass Front, Grass Back, Auto Timer H2O Front, Auto Timer H2O Back
School Information
- DistrictDeer Valley Unified District
- ElementaryStetson Hills School
- MiddleStetson Hills School
High
Sandra Day O'Connor High School
Listing Details
- OfficeThe Realty Gurus
Price Change History for 5227 W Bent Tree Drive, Phoenix, AZ (MLS® #6861466)
| Date | Details | Change |
|---|---|---|
| Price Reduced from $3,550 to $3,450 |
The Realty Gurus.
![]() Information Deemed Reliable But Not Guaranteed. All information should be verified by the recipient and none is guaranteed as accurate by ARMLS. ARMLS Logo indicates that a property listed by a real estate brokerage other than Launch Real Estate LLC. Copyright 2025 Arizona Regional Multiple Listing Service, Inc. All rights reserved.
Information Deemed Reliable But Not Guaranteed. All information should be verified by the recipient and none is guaranteed as accurate by ARMLS. ARMLS Logo indicates that a property listed by a real estate brokerage other than Launch Real Estate LLC. Copyright 2025 Arizona Regional Multiple Listing Service, Inc. All rights reserved.
Listing information last updated on June 18th, 2025 at 10:31pm MST.
















































