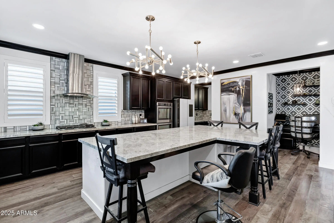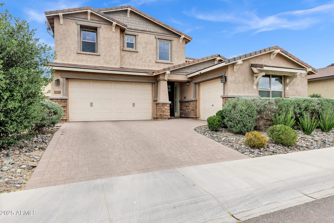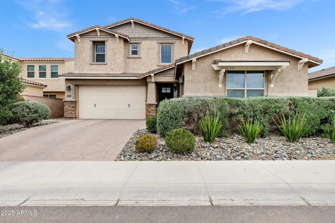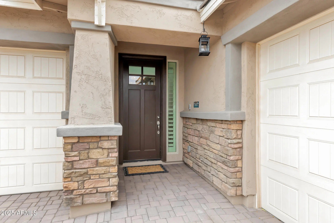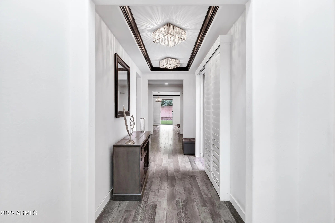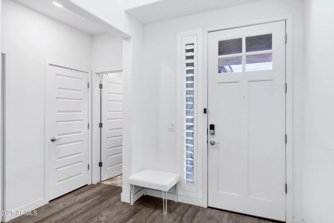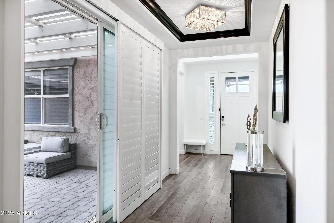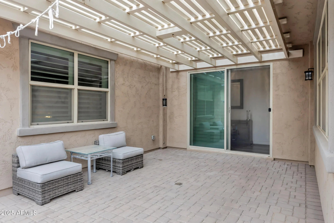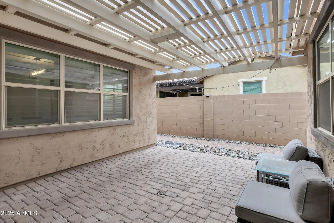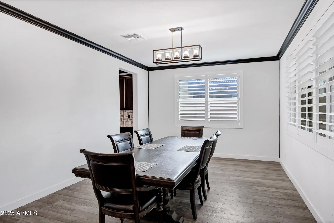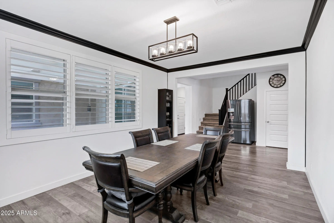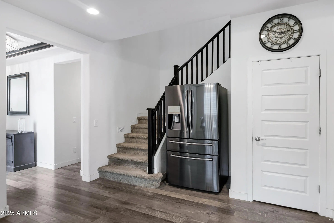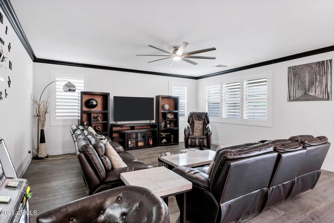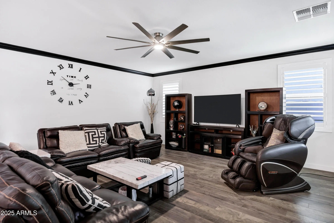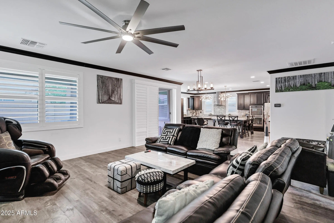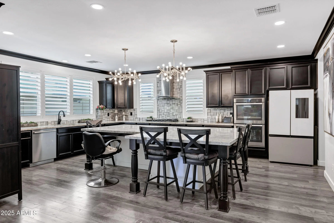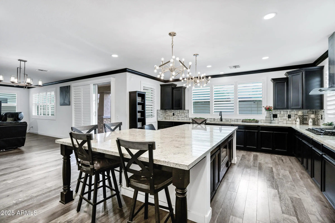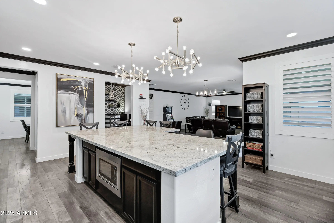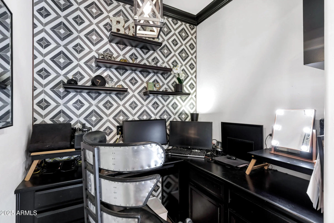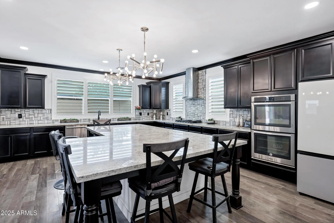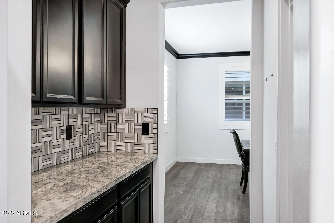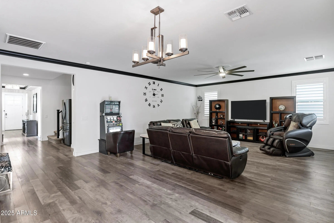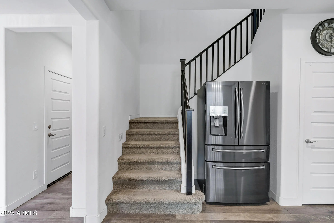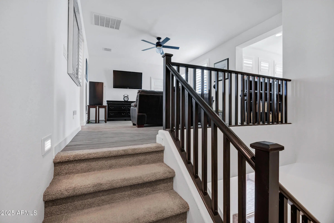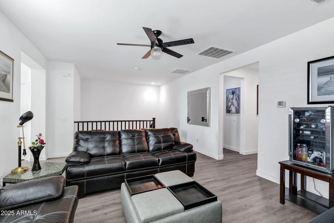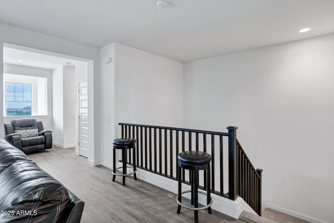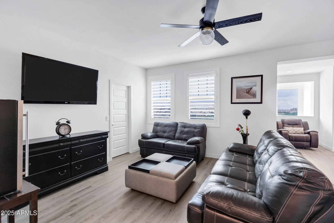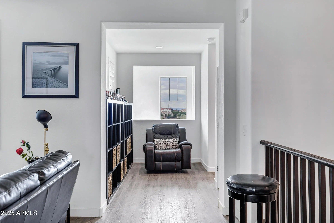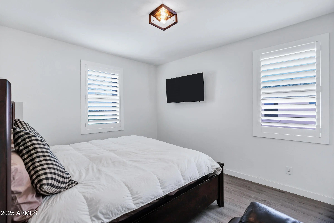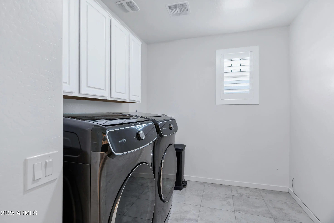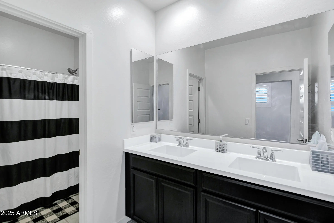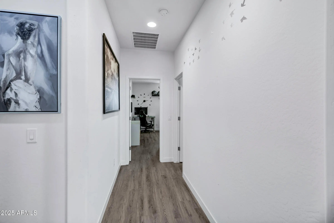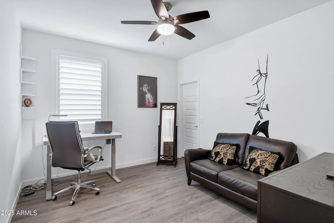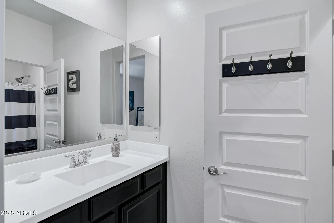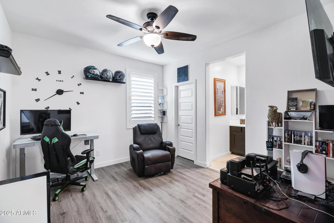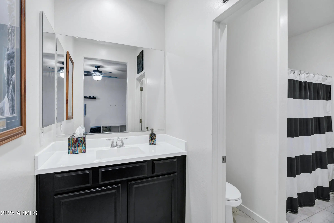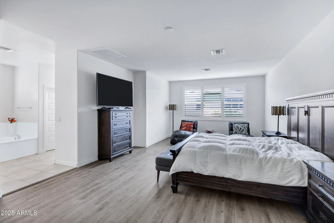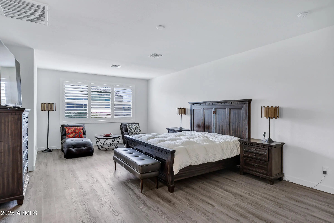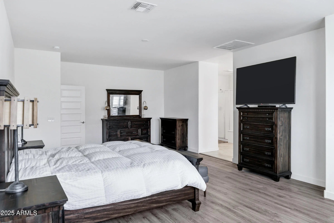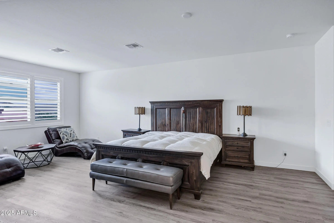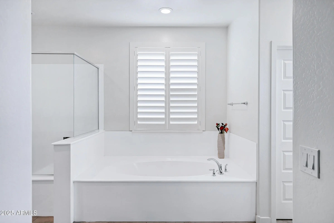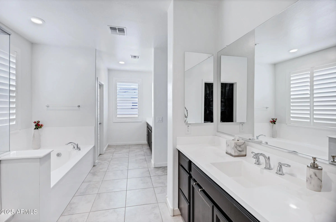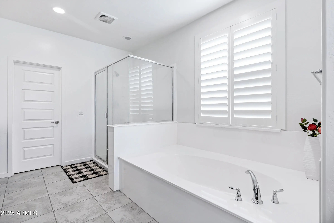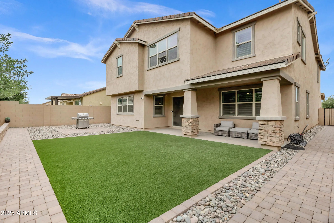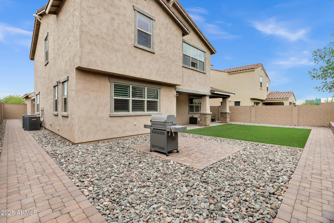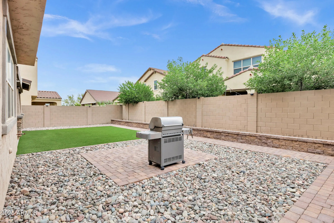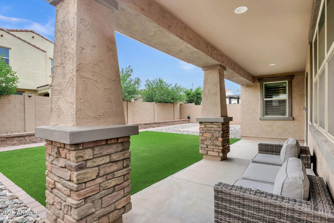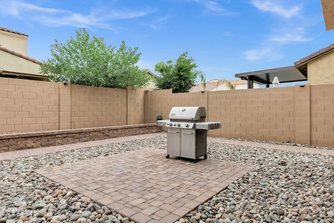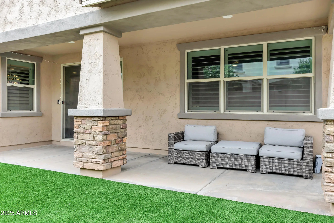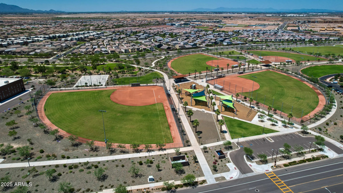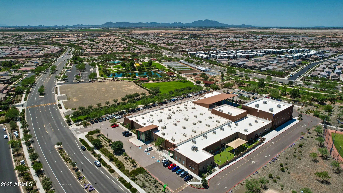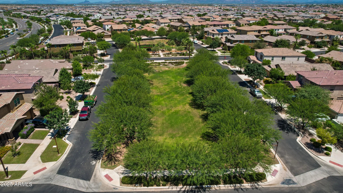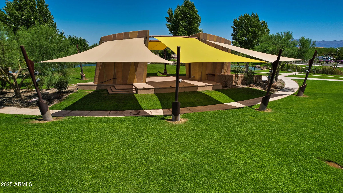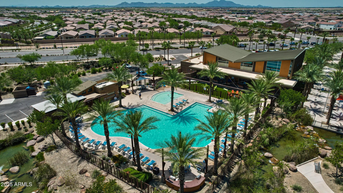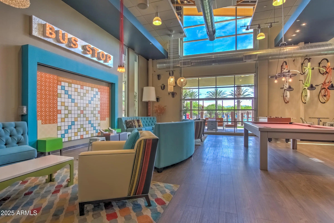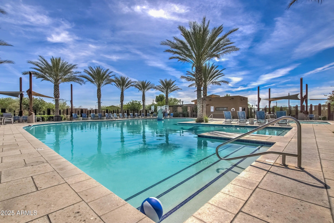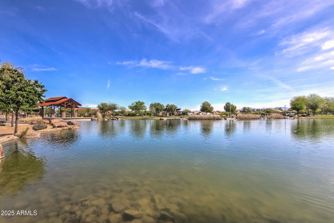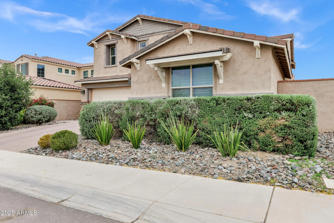- 5 Beds
- 4 Baths
- 4,128 Sqft
- .17 Acres
5223 S Axiom
Stunning 2-story home in Eastmark's gated Ovation community! This upgraded, energy-efficient home offers a popular Next-Gen layout with a main-level bedroom and full bath. The open kitchen features upgraded cabinets, a commercial-grade gas range, oversized island, and butler's pantry. Upstairs includes 4 spacious bedrooms, full baths, and a loft perfect for an office or game room. Enjoy a low-maintenance backyard with turf, pavers, and smart irrigation. 4-car garage for plenty of parking. Eastmark offers resort-style pools, pickleball, tennis, parks, and more—just minutes from Mesa-Gateway Airport!
Essential Information
- MLS® #6861615
- Price$769,999
- Bedrooms5
- Bathrooms4.00
- Square Footage4,128
- Acres0.17
- Year Built2018
- TypeResidential
- Sub-TypeSingle Family Residence
- StyleSanta Barbara/Tuscan
- StatusActive
Community Information
- Address5223 S Axiom
- SubdivisionEASTMARK
- CityMesa
- CountyMaricopa
- StateAZ
- Zip Code85212
Amenities
- UtilitiesSRP, SW Gas
- Parking Spaces4
- # of Garages4
- PoolNone
Amenities
Racquetball, Pickleball, Gated, Community Spa, Community Spa Htd, Tennis Court(s), Playground, Biking/Walking Path, Fitness Center
Parking
Garage Door Opener, Electric Vehicle Charging Station(s)
Interior
- AppliancesGas Cooktop
- # of Stories2
Interior Features
High Speed Internet, Double Vanity, Upstairs, Eat-in Kitchen, Breakfast Bar, Vaulted Ceiling(s), Kitchen Island, Pantry, Full Bth Master Bdrm, Separate Shwr & Tub
Heating
ENERGY STAR Qualified Equipment, Electric
Cooling
Central Air, Ceiling Fan(s), ENERGY STAR Qualified Equipment, Programmable Thmstat
Exterior
- Exterior FeaturesCovered Patio(s), Patio
- RoofTile
Lot Description
Sprinklers In Front, Desert Back, Desert Front, Synthetic Grass Back, Auto Timer H2O Front
Windows
Low-Emissivity Windows, Dual Pane, ENERGY STAR Qualified Windows
Construction
Spray Foam Insulation, Stucco, Wood Frame, Blown Cellulose, Painted
School Information
- DistrictQueen Creek Unified District
- ElementaryJack Barnes Elementary School
- HighQueen Creek High School
Middle
Newell Barney College Preparatory School
Listing Details
- OfficeeXp Realty
Price Change History for 5223 S Axiom, Mesa, AZ (MLS® #6861615)
| Date | Details | Change |
|---|---|---|
| Price Reduced from $799,999 to $769,999 | ||
| Price Reduced from $818,000 to $799,999 | ||
| Price Reduced from $838,000 to $818,000 | ||
| Price Reduced from $848,000 to $838,000 |
eXp Realty.
![]() Information Deemed Reliable But Not Guaranteed. All information should be verified by the recipient and none is guaranteed as accurate by ARMLS. ARMLS Logo indicates that a property listed by a real estate brokerage other than Launch Real Estate LLC. Copyright 2025 Arizona Regional Multiple Listing Service, Inc. All rights reserved.
Information Deemed Reliable But Not Guaranteed. All information should be verified by the recipient and none is guaranteed as accurate by ARMLS. ARMLS Logo indicates that a property listed by a real estate brokerage other than Launch Real Estate LLC. Copyright 2025 Arizona Regional Multiple Listing Service, Inc. All rights reserved.
Listing information last updated on November 14th, 2025 at 9:49pm MST.



