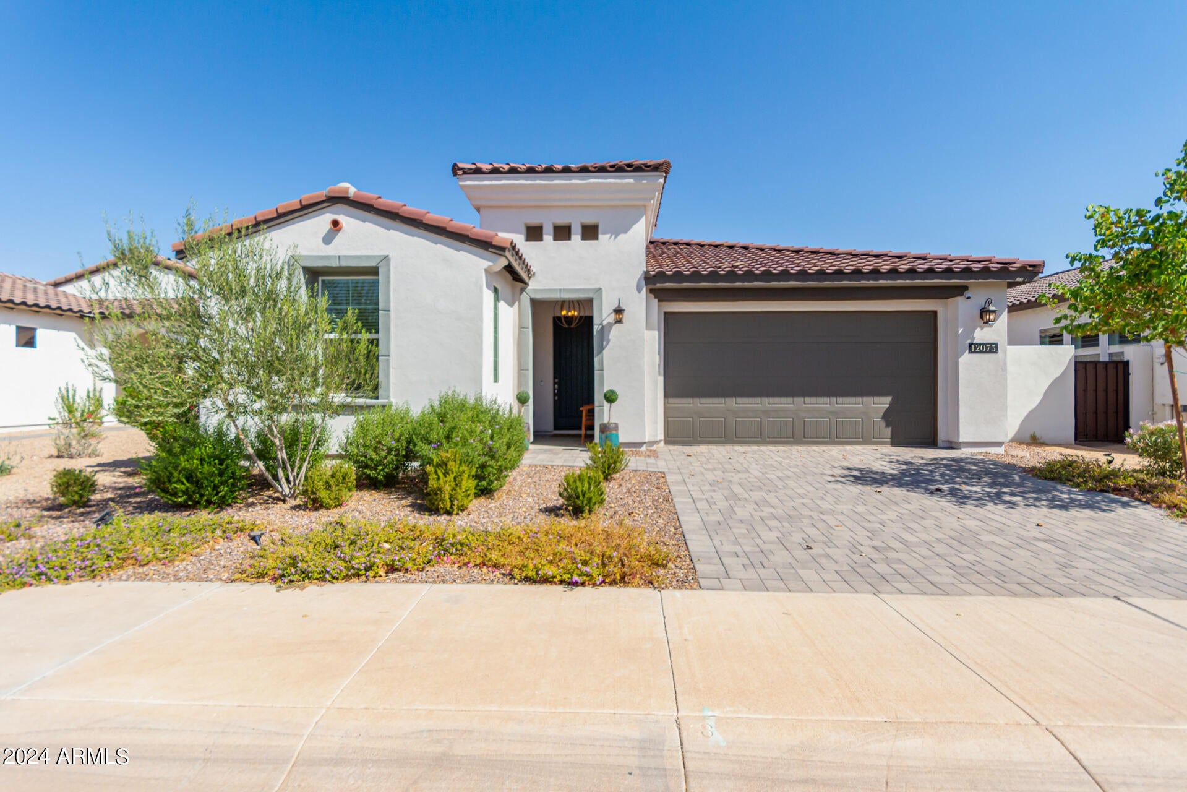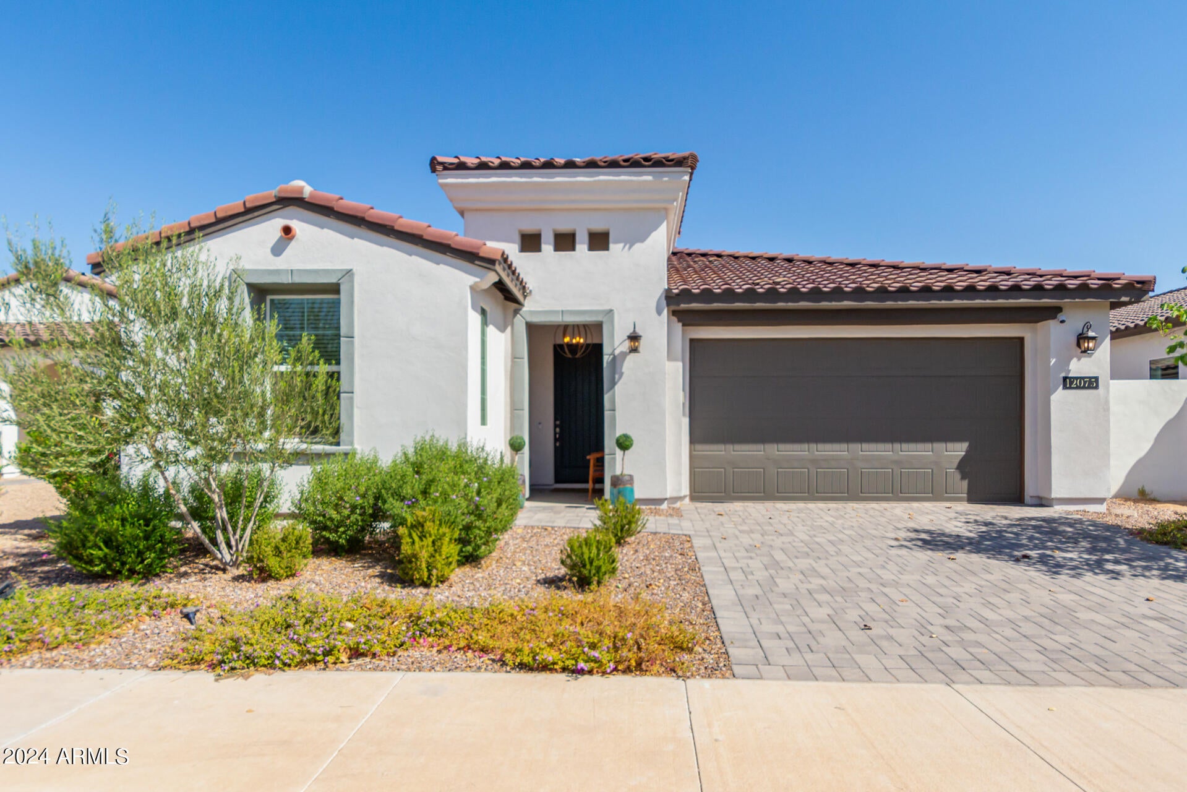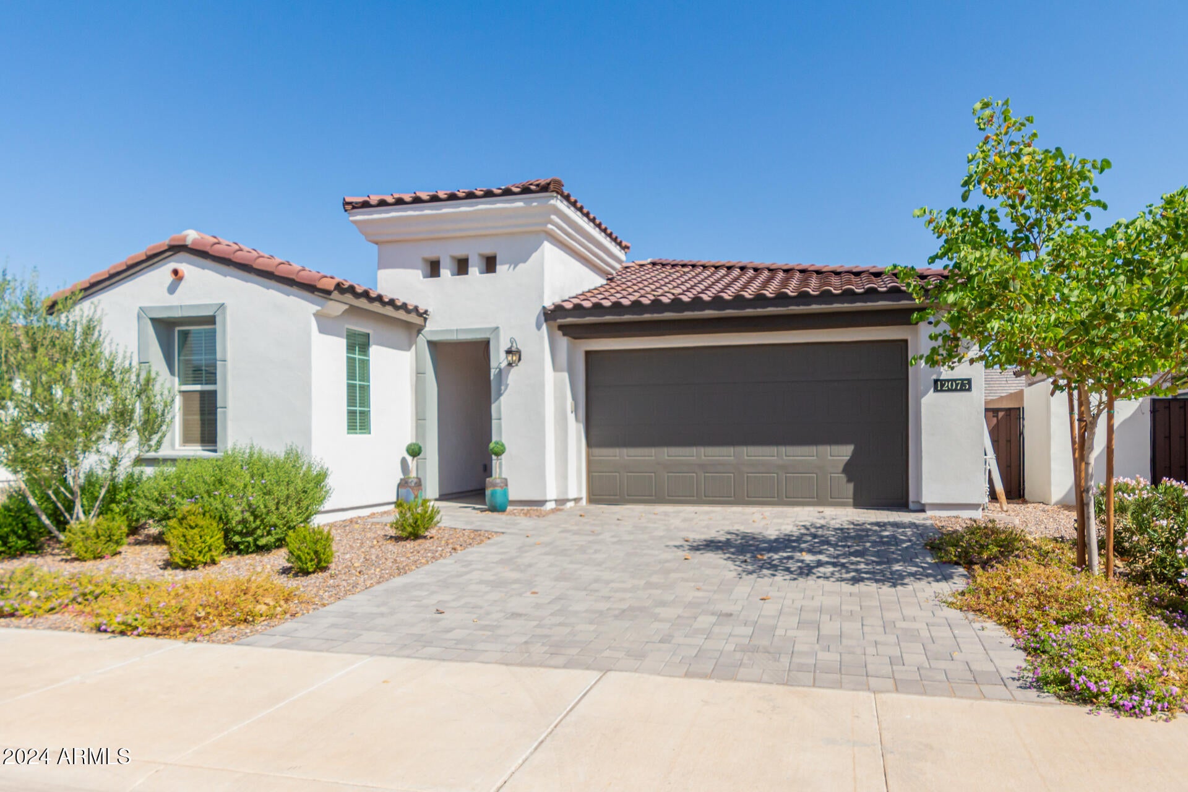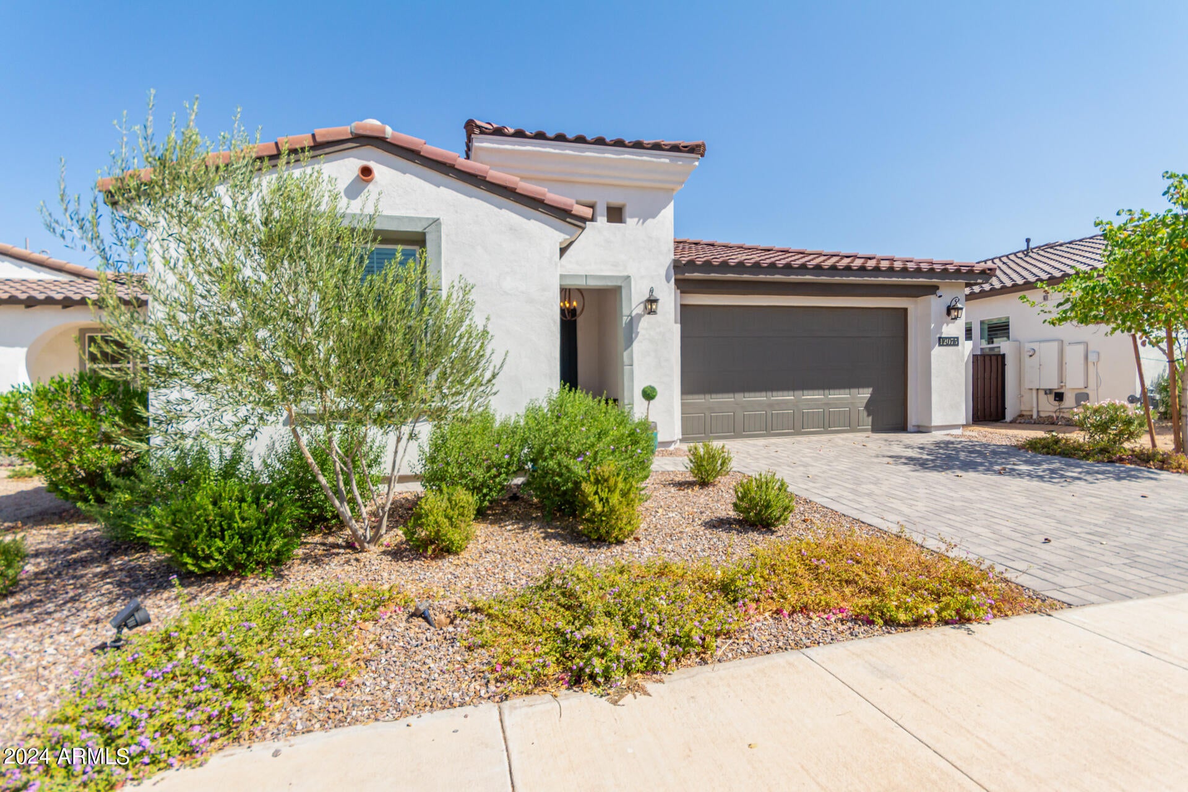- 3 Beds
- 3 Baths
- 2,064 Sqft
- .13 Acres
12075 N San Clemente Street
Step into this elegant home, nestled within the prestigious, gated Sterling Grove Golf Community, where luxury living meets resort-style amenities. From the moment you enter, the attention to detail and sophistication are undeniable. The open-concept kitchen, living, and dining areas are designed for both functionality and beauty, featuring stunning Quartzite countertops, chic subway tile backsplash, stylish light fixtures, and custom window treatments. The beamed ceiling at the entry creates an immediate sense of grandeur and warmth. The owner's suite is a true retreat, boasting an... more »
Essential Information
- MLS® #6861970
- Price$3,600
- Bedrooms3
- Bathrooms3.00
- Square Footage2,064
- Acres0.13
- Year Built2022
- TypeResidential Lease
- Sub-TypeSingle Family Residence
- StyleSpanish
- StatusActive
Community Information
- Address12075 N San Clemente Street
- CitySurprise
- CountyMaricopa
- StateAZ
- Zip Code85388
Subdivision
Sterling Grove. Toll At Prasada Phase 1 Unit A
Amenities
- UtilitiesAPS,SW Gas3
- Parking Spaces4
- # of Garages2
- ViewMountain(s)
- Has PoolYes
- PoolPlay Pool, Private
Amenities
Golf, Pickleball, Lake, Gated, Community Spa, Community Spa Htd, Community Pool Htd, Community Pool, Community Media Room, Guarded Entry, Tennis Court(s), Biking/Walking Path, Clubhouse, Fitness Center
Parking
Direct Access, Garage Door Opener
Interior
- AppliancesGas Cooktop, Water Purifier
- FireplacesNo Fireplace
- # of Stories1
Interior Features
High Speed Internet, Smart Home, Granite Counters, Double Vanity, Breakfast Bar, 9+ Flat Ceilings, Kitchen Island, Pantry, 3/4 Bath Master Bdrm
Heating
ENERGY STAR Qualified Equipment, Natural Gas
Cooling
Central Air, Ceiling Fan(s), ENERGY STAR Qualified Equipment, Programmable Thmstat
Exterior
- RoofTile
- ConstructionStucco, Wood Frame, Painted
Exterior Features
Playground, Private Pickleball Court(s), Private Street(s), Private Yard, Tennis Court(s)
Lot Description
Sprinklers In Rear, Sprinklers In Front, Desert Back, Desert Front, Synthetic Grass Back, Auto Timer H2O Front, Auto Timer H2O Back
Windows
Dual Pane, ENERGY STAR Qualified Windows
School Information
- DistrictDysart Unified District
- ElementaryRancho Gabriela
- MiddleRancho Gabriela
- HighShadow Ridge High School
Listing Details
- OfficeWeichert Realtors - Upraise
Weichert Realtors - Upraise.
![]() Information Deemed Reliable But Not Guaranteed. All information should be verified by the recipient and none is guaranteed as accurate by ARMLS. ARMLS Logo indicates that a property listed by a real estate brokerage other than Launch Real Estate LLC. Copyright 2025 Arizona Regional Multiple Listing Service, Inc. All rights reserved.
Information Deemed Reliable But Not Guaranteed. All information should be verified by the recipient and none is guaranteed as accurate by ARMLS. ARMLS Logo indicates that a property listed by a real estate brokerage other than Launch Real Estate LLC. Copyright 2025 Arizona Regional Multiple Listing Service, Inc. All rights reserved.
Listing information last updated on July 2nd, 2025 at 5:02pm MST.






















































