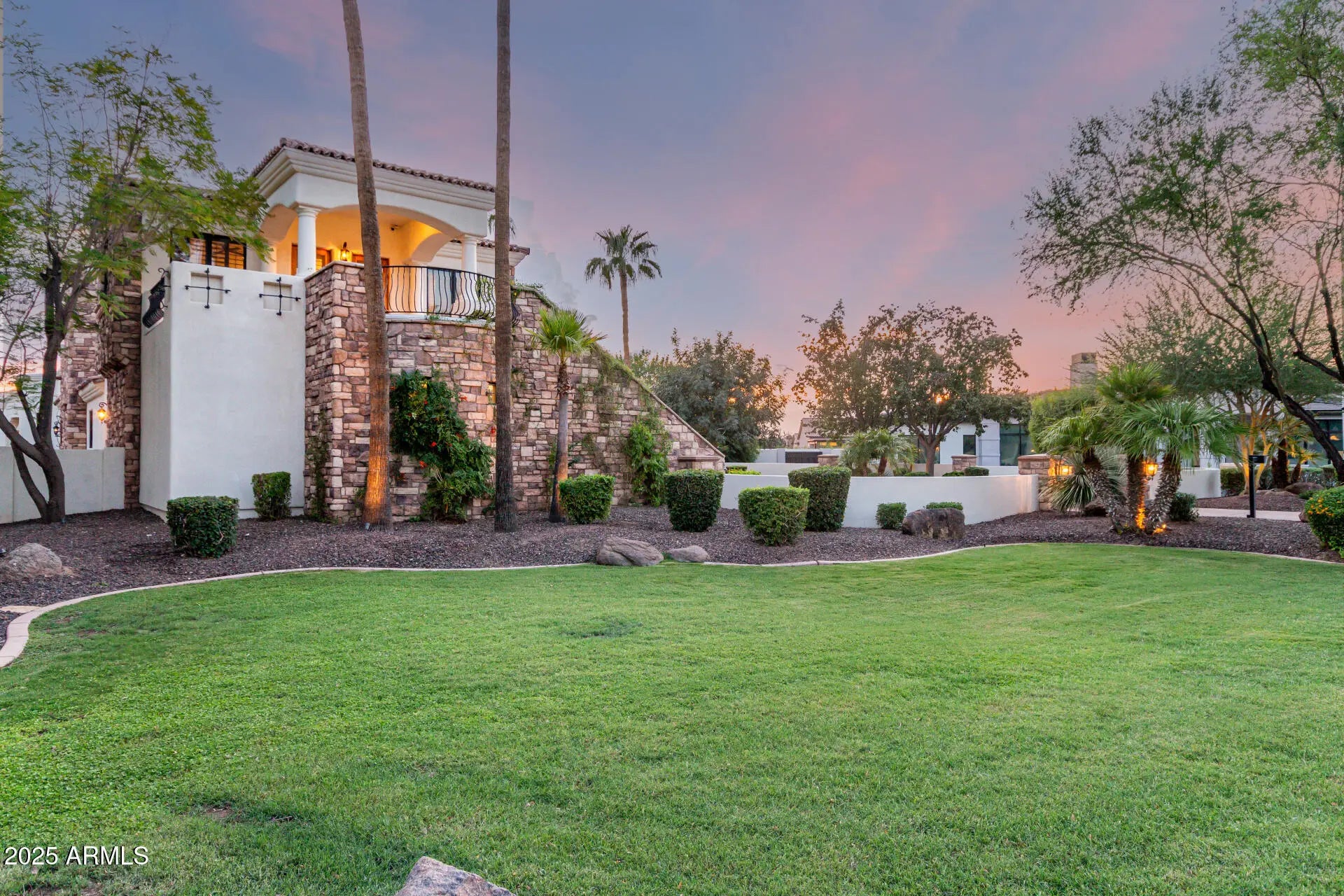- 5 Beds
- 6 Baths
- 7,200 Sqft
- .83 Acres
2527 E Beechnut Court
This gorgeous home is nestled on a cul-de-sac in the highly sought-after Circle G neighborhood. Situated on nearly an acre, this expansive property offers over 7,200 square feet of total living space, including a 6400 sq ft main home and a private casita with a separate entrance—ideal for guests, multi-generational living, or a private office. The main residence features 4 spacious bedrooms, 4.5 bathrooms, and a dedicated home office or game room. Designed with entertaining in mind, the home boasts an open-concept layout with a large family room, cozy sitting area, and a wet bar—all seamlessly connected to the gourmet kitchen which features a huge walk-in pantry and flows effortlessly into the breakfast nook.... The luxurious primary suite includes a sitting area and a spa-inspired bath with soaking tub, walk-in shower, and a massive custom closet. All bedrooms are oversized w/ en-suites and walk-in closets. Step outside to your personal oasis: a resort-style backyard with a sparkling pool, spa, gazebo w/ built-in BBQ, and extensive decking surrounded by lush grass and mature landscaping. New interior paint, designer touches and details throughout, an extended 3 car garage with storage room and a private entrance gate add to the custom amenities this home has to offer.
Essential Information
- MLS® #6862513
- Price$3,250,000
- Bedrooms5
- Bathrooms6.00
- Square Footage7,200
- Acres0.83
- Year Built2001
- TypeResidential
- Sub-TypeSingle Family Residence
- StatusActive
Community Information
- Address2527 E Beechnut Court
- CityChandler
- CountyMaricopa
- StateAZ
- Zip Code85249
Subdivision
CIRCLE G AT RIGGS HOMESTEAD RANCH UNIT 5
Amenities
- UtilitiesSRP, ButanePropane
- Parking Spaces7
- ParkingGated, Circular Driveway
- # of Garages3
- Has PoolYes
Interior
- HeatingElectric
- CoolingCentral Air
- FireplaceYes
- FireplacesFamily Room
- # of Stories2
Interior Features
Double Vanity, Master Downstairs, Eat-in Kitchen, Kitchen Island, Full Bth Master Bdrm, Separate Shwr & Tub
Exterior
- RoofTile
- ConstructionStucco, Wood Frame, Stone
Exterior Features
Separate Guest House, Built-in BBQ, GazeboRamada
Lot Description
Sprinklers In Rear, Sprinklers In Front, Corner Lot, Cul-De-Sac, Grass Front, Grass Back
School Information
- DistrictChandler Unified District #80
- ElementaryJane D. Hull Elementary
- MiddleSantan Junior High School
- HighBasha High School
Listing Details
- OfficeCompass
Price Change History for 2527 E Beechnut Court, Chandler, AZ (MLS® #6862513)
| Date | Details | Change |
|---|---|---|
| Price Reduced from $3,474,900 to $3,250,000 | ||
| Price Reduced from $3,499,900 to $3,474,900 |
Compass.
![]() Information Deemed Reliable But Not Guaranteed. All information should be verified by the recipient and none is guaranteed as accurate by ARMLS. ARMLS Logo indicates that a property listed by a real estate brokerage other than Launch Real Estate LLC. Copyright 2025 Arizona Regional Multiple Listing Service, Inc. All rights reserved.
Information Deemed Reliable But Not Guaranteed. All information should be verified by the recipient and none is guaranteed as accurate by ARMLS. ARMLS Logo indicates that a property listed by a real estate brokerage other than Launch Real Estate LLC. Copyright 2025 Arizona Regional Multiple Listing Service, Inc. All rights reserved.
Listing information last updated on October 24th, 2025 at 9:49pm MST.







































































































































