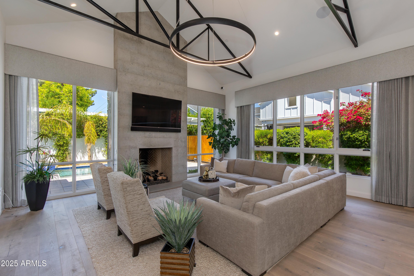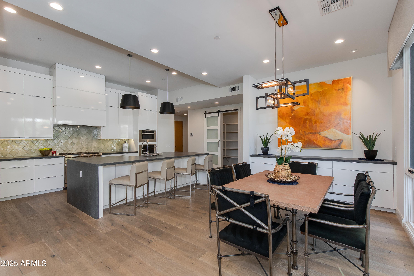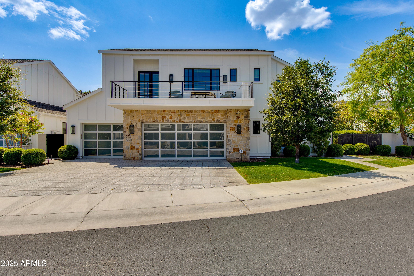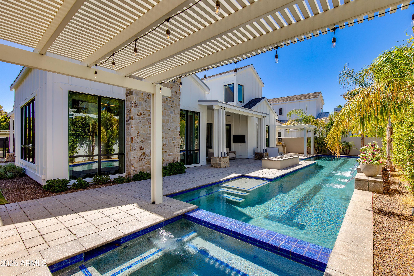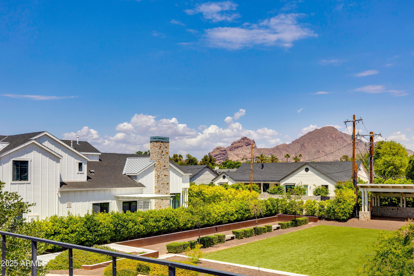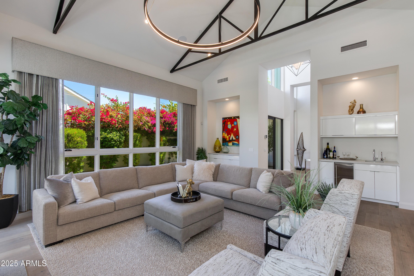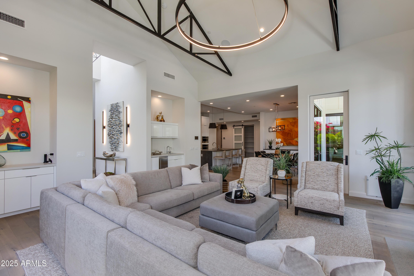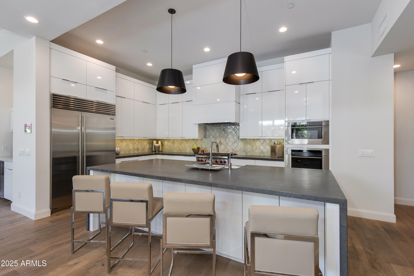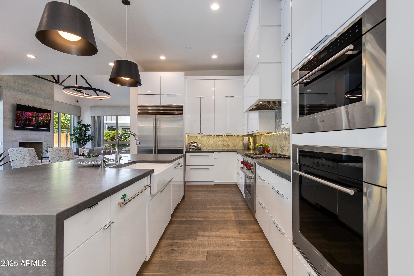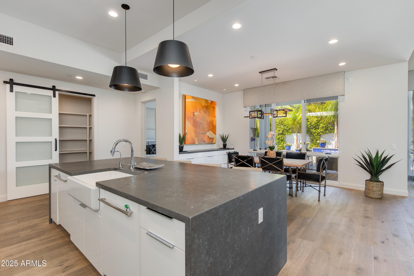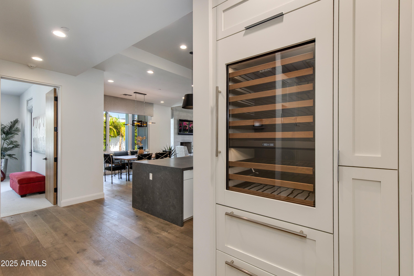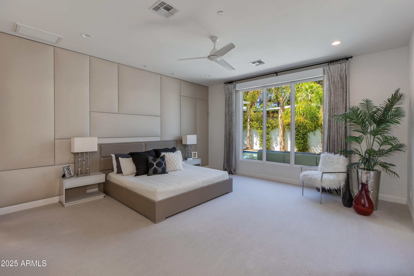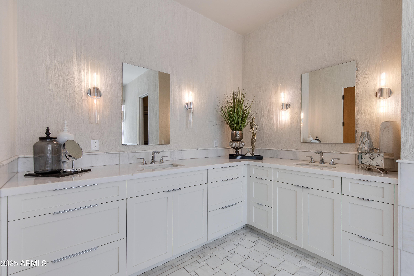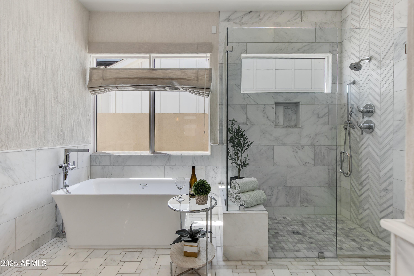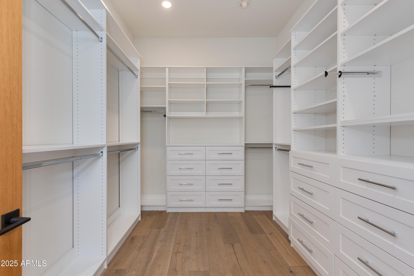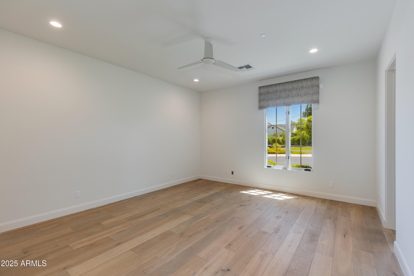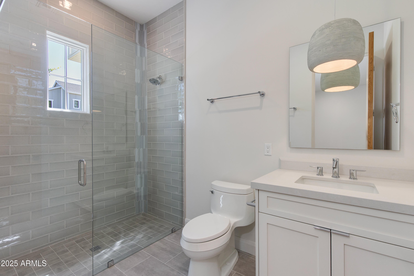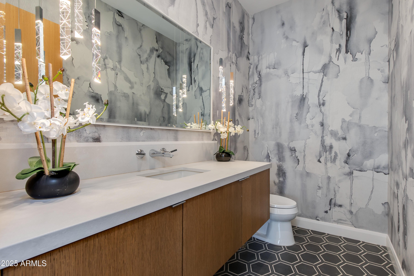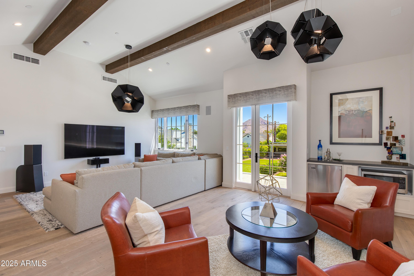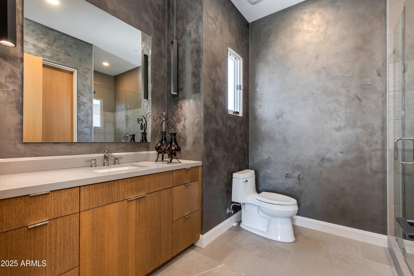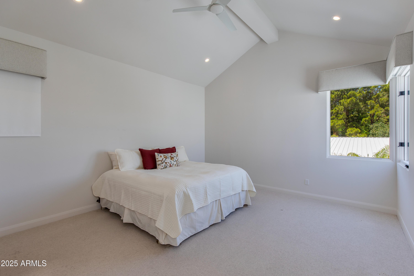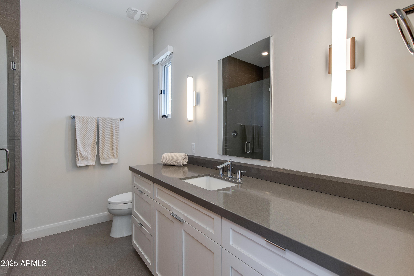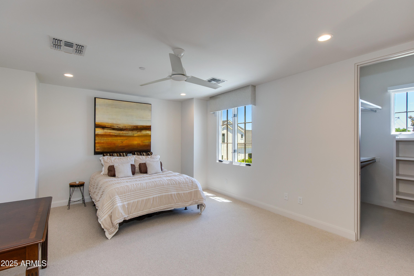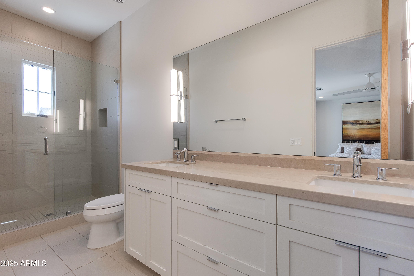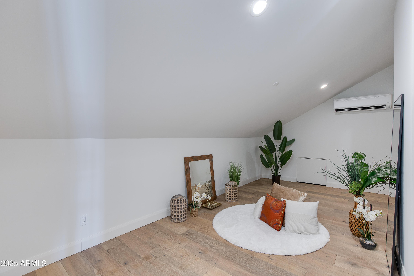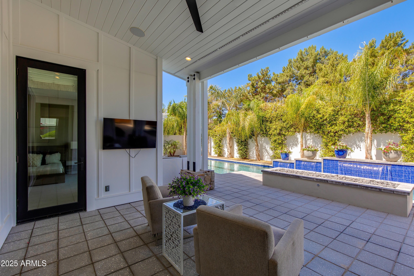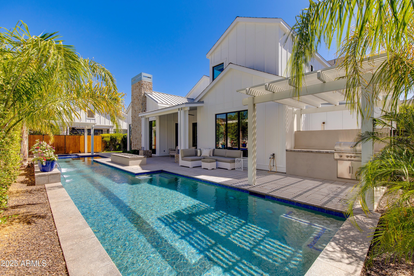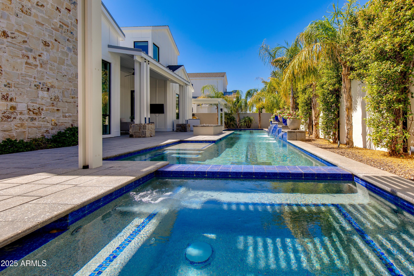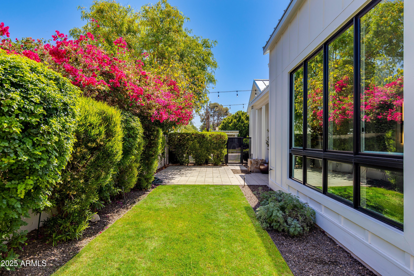- $3.1M Price
- 4 Beds
- 6 Baths
- .22 Acres
4416 N 37th
Stunning modern farmhouse on a premium-sized lot in the gated enclave of The Sycamore, one of Arcadia Lite's most desirable communities. Designed by Drewett Works, this home delivers high-end living with every luxury upgrade imaginable. Step inside to discover a refined open layout enhanced by soaring ceilings, Savona Villagio engineered European oak wood flooring, upgraded wall treatments, and floor-to-ceiling stone fireplace accented by dramatic iron trusses. The home is fully outfitted with a Control4 smart home system for seamless control of lighting, shades, HVAC, sound, and interior/exterior security cameras. The kitchen is a true statement of form and function, featuring a full suite of top-tier Sub-Zero and Wolf appliances. Upgraded cabinetry, countertops, and a sleek wet bar with custom finishes make entertaining effortless. This home features a sound-insulated exercise room with reinforced floors and dedicated A/C plus a steel-lined safe room with a high-security door, full data, sink, and electrical access for ultimate peace of mind. Retreat to your tranquil backyard featuring a 60-foot heated lap pool, salt water spa, firepit and built-in BBQ. The 3-car garage is fully finished with epoxy floors, custom cabinets, and two 220V 50-amp EV charging outlets. Enjoy Camelback Mountain views from the upstairs balcony and being minutes from Arcadia's best dining, shopping and activities.
Essential Information
- MLS® #6862629
- Price$3,149,000
- Bedrooms4
- Bathrooms6.00
- Acres0.22
- Year Built2018
- TypeResidential
- Sub-TypeSingle Family Residence
- StyleContemporary
- StatusActive
Community Information
- Address4416 N 37th
- SubdivisionARCADIA 16
- CityPhoenix
- CountyMaricopa
- StateAZ
- Zip Code85018
Amenities
- AmenitiesGated
- UtilitiesAPS,SW Gas3
- # of Garages3
- ViewMountain(s)
- Has PoolYes
Parking
Garage Door Opener, Direct Access, Attch'd Gar Cabinets, Temp Controlled
Pool
Variable Speed Pump, Heated, Lap, Private
Interior
- AppliancesGas Cooktop
- HeatingNatural Gas
- FireplaceYes
- FireplacesFire Pit, Living Room, Gas
- # of Stories2
Interior Features
High Speed Internet, Smart Home, Granite Counters, Double Vanity, Master Downstairs, Breakfast Bar, 9+ Flat Ceilings, Vaulted Ceiling(s), Wet Bar, Kitchen Island, Pantry, Full Bth Master Bdrm, Separate Shwr & Tub
Cooling
Central Air, Ceiling Fan(s), Programmable Thmstat
Exterior
- RoofComposition, Metal
Exterior Features
Balcony, Misting System, Private Yard, Built-in Barbecue
Lot Description
Sprinklers In Rear, Sprinklers In Front, Desert Back, Grass Front, Grass Back, Auto Timer H2O Front, Auto Timer H2O Back
Windows
Low-Emissivity Windows, Dual Pane
Construction
Wood Siding, Wood Frame, Painted, Stone
School Information
- ElementaryBiltmore Preparatory Academy
- MiddleBiltmore Preparatory Academy
- HighCamelback High School
District
Phoenix Union High School District
Listing Details
- OfficeThe Brokery
The Brokery.
![]() Information Deemed Reliable But Not Guaranteed. All information should be verified by the recipient and none is guaranteed as accurate by ARMLS. ARMLS Logo indicates that a property listed by a real estate brokerage other than Launch Real Estate LLC. Copyright 2025 Arizona Regional Multiple Listing Service, Inc. All rights reserved.
Information Deemed Reliable But Not Guaranteed. All information should be verified by the recipient and none is guaranteed as accurate by ARMLS. ARMLS Logo indicates that a property listed by a real estate brokerage other than Launch Real Estate LLC. Copyright 2025 Arizona Regional Multiple Listing Service, Inc. All rights reserved.
Listing information last updated on June 18th, 2025 at 8:32am MST.



