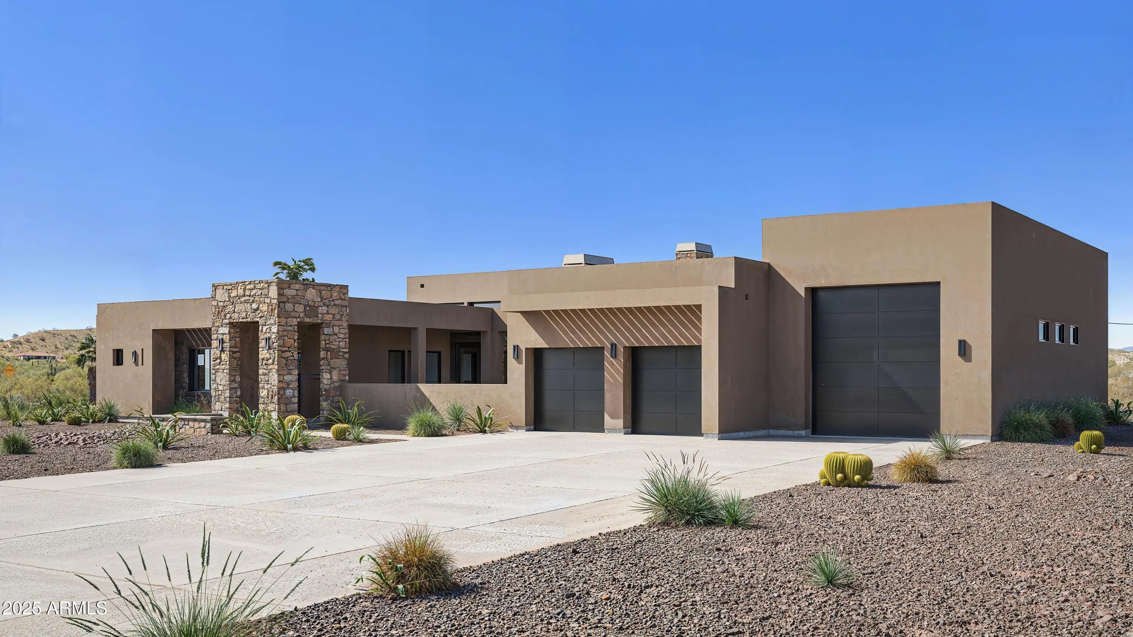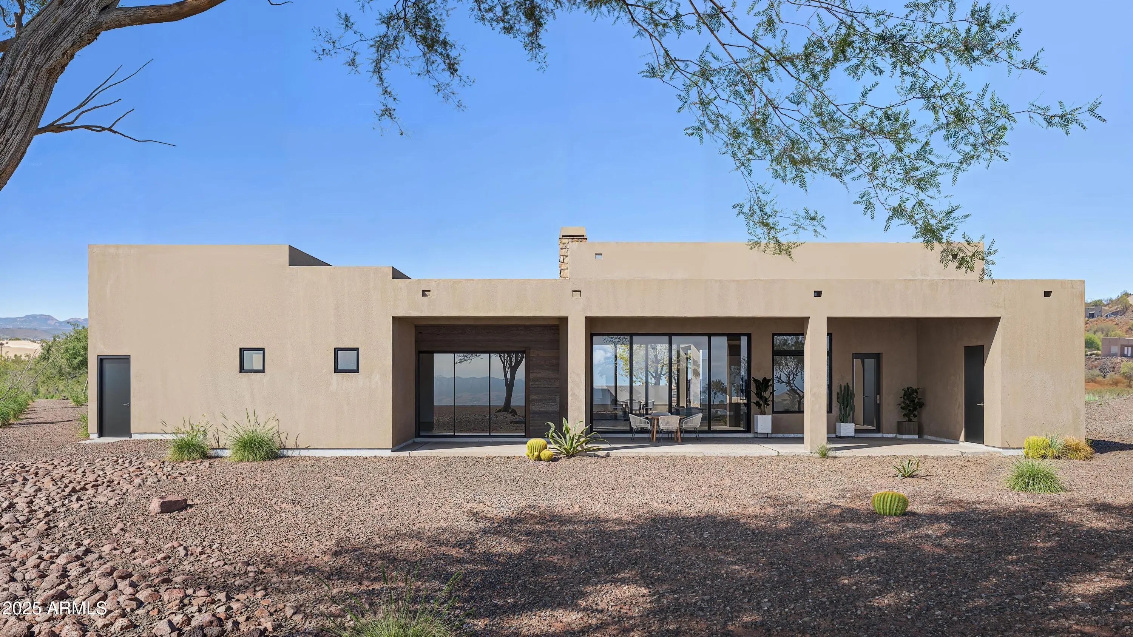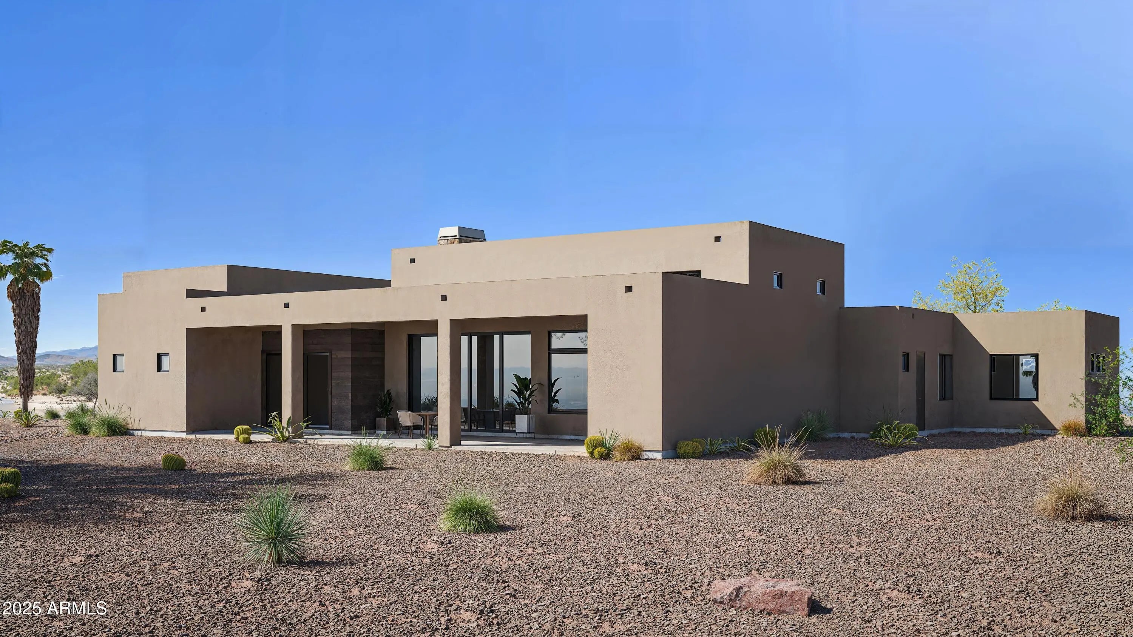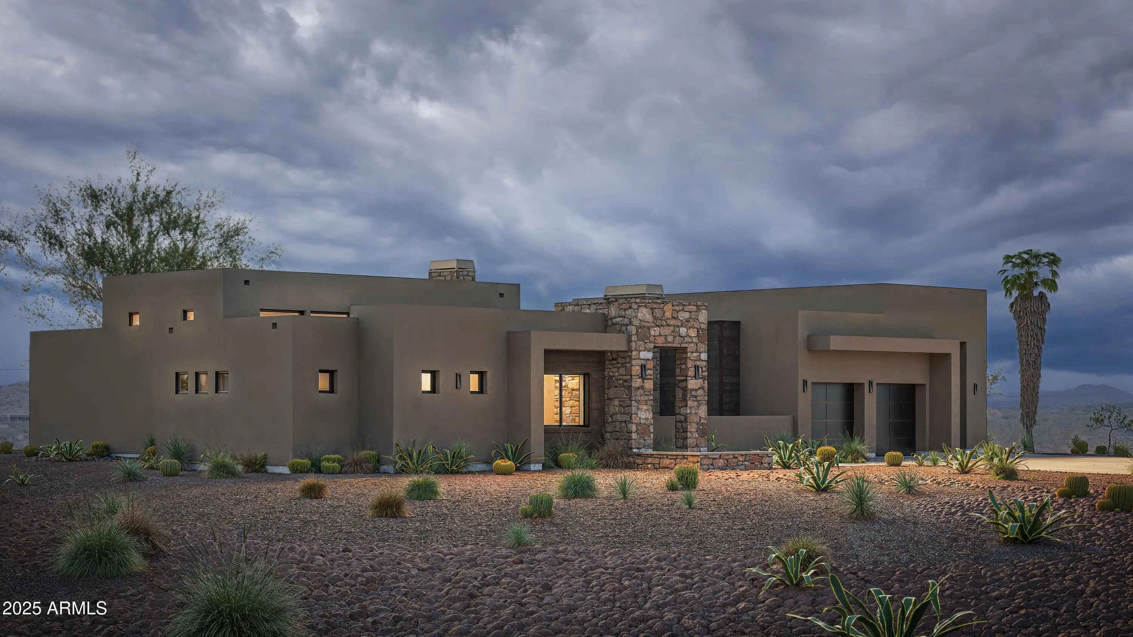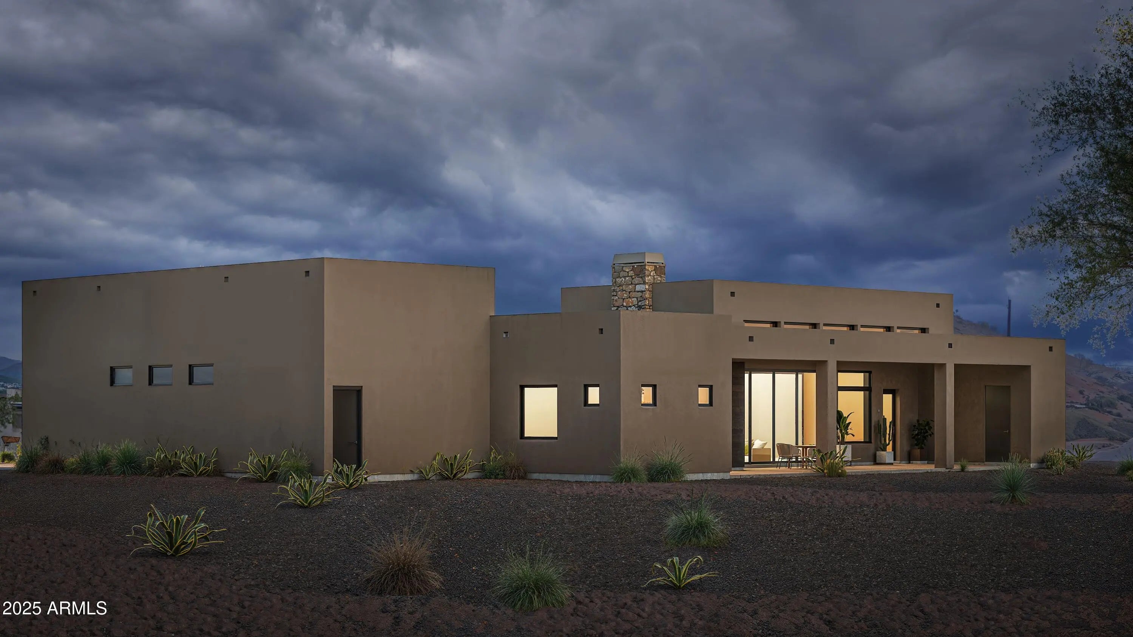- 4 Beds
- 4 Baths
- 3,203 Sqft
- 1.18 Acres
532 E Paint Your Wagon Trail
Come discover the 3203 plan, a new custom floor plan that boasts jaw dropping luxurious finishes & a massive attached RV Garage. This one of a kind home boasts a massive elevated 1+ acre lot complete with full fencing, no HOA, & incredible views of Cave Creek Peak & Pyramid Peak. The kitchen showcases Sub-Zero & WOLF Appliances, upgraded cabinets, quartz countertops with a massive island, & a spacious walk in pantry complete with cabinets & counter top space. The spacious great room boasts a massive sliding glass door with a beautiful stone fireplace. The upgrades continue with custom tile showers, wood plank floors, a massive free standing master tub, & so much more!
Essential Information
- MLS® #6862644
- Price$1,475,000
- Bedrooms4
- Bathrooms4.00
- Square Footage3,203
- Acres1.18
- Year Built2025
- TypeResidential
- Sub-TypeSingle Family Residence
- StyleContemporary
- StatusActive
Community Information
- Address532 E Paint Your Wagon Trail
- SubdivisionN/A
- CityPhoenix
- CountyMaricopa
- StateAZ
- Zip Code85085
Amenities
- UtilitiesAPS, ButanePropane
- Parking Spaces6
- # of Garages3
- ViewMountain(s)
- PoolNone
Parking
Garage Door Opener, Direct Access
Interior
- AppliancesGas Cooktop
- HeatingOther, Electric
- FireplaceYes
- # of Stories1
Interior Features
Double Vanity, Eat-in Kitchen, Breakfast Bar, 9+ Flat Ceilings, No Interior Steps, Kitchen Island, Full Bth Master Bdrm, Separate Shwr & Tub
Exterior
- Exterior FeaturesCovered Patio(s), Patio
- RoofTile
Lot Description
North/South Exposure, Natural Desert Back, Natural Desert Front
Windows
Low-Emissivity Windows, Dual Pane, ENERGY STAR Qualified Windows
Construction
Spray Foam Insulation, Stucco, Wood Frame, Painted
School Information
- DistrictDeer Valley Unified District
- ElementaryDesert Mountain School
- MiddleDesert Mountain School
- HighBoulder Creek High School
Listing Details
- OfficeGentry Real Estate
Gentry Real Estate.
![]() Information Deemed Reliable But Not Guaranteed. All information should be verified by the recipient and none is guaranteed as accurate by ARMLS. ARMLS Logo indicates that a property listed by a real estate brokerage other than Launch Real Estate LLC. Copyright 2026 Arizona Regional Multiple Listing Service, Inc. All rights reserved.
Information Deemed Reliable But Not Guaranteed. All information should be verified by the recipient and none is guaranteed as accurate by ARMLS. ARMLS Logo indicates that a property listed by a real estate brokerage other than Launch Real Estate LLC. Copyright 2026 Arizona Regional Multiple Listing Service, Inc. All rights reserved.
Listing information last updated on January 28th, 2026 at 3:31pm MST.




