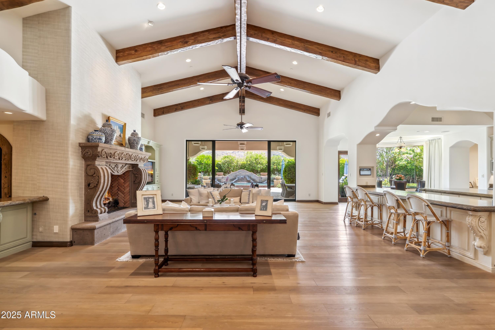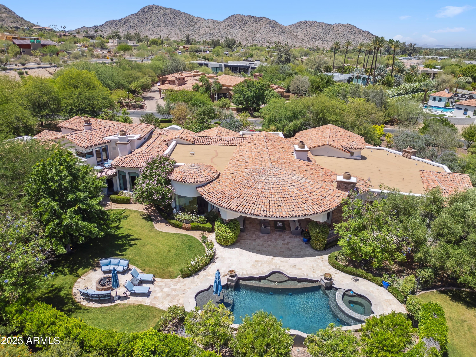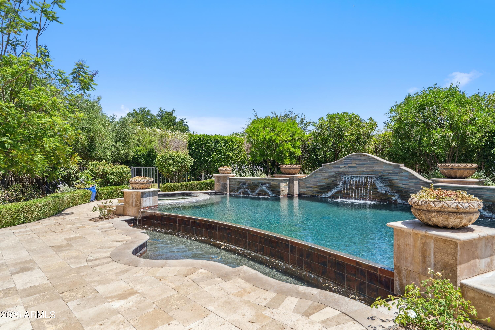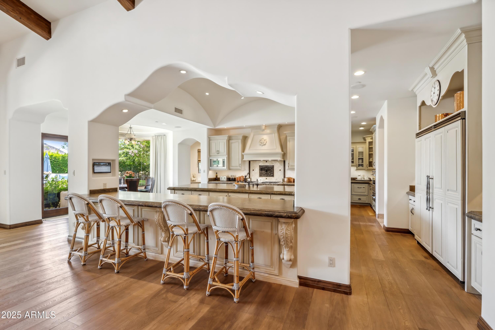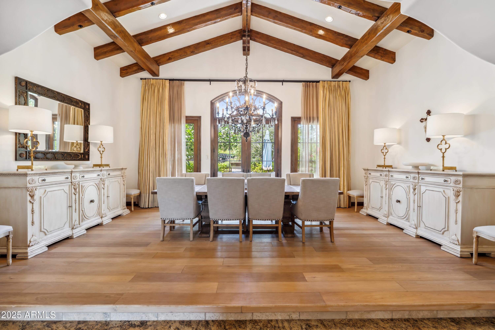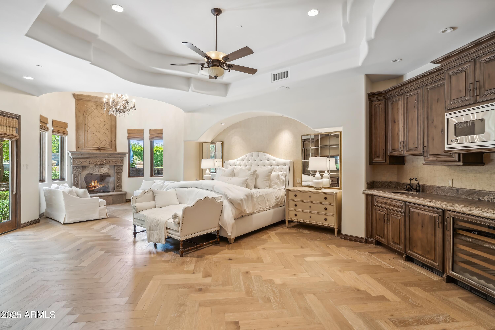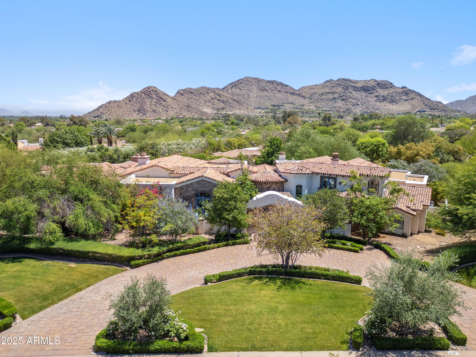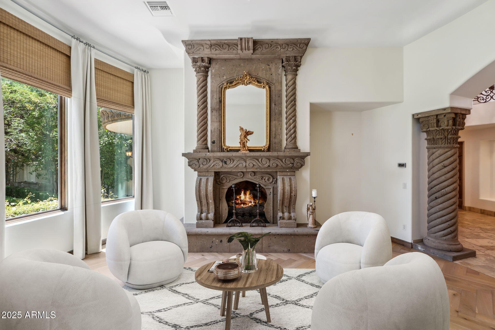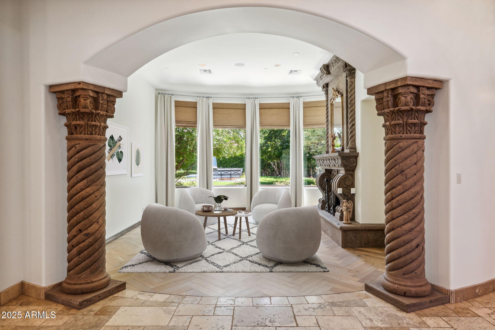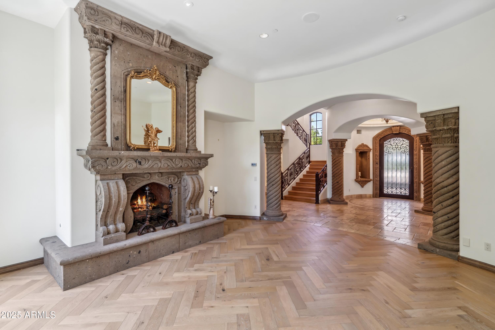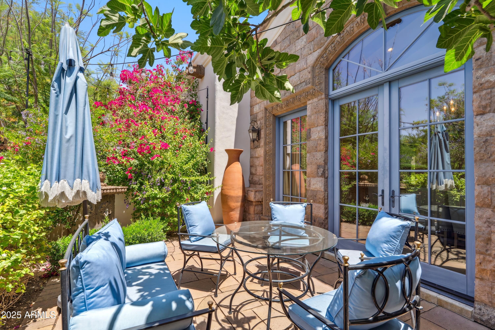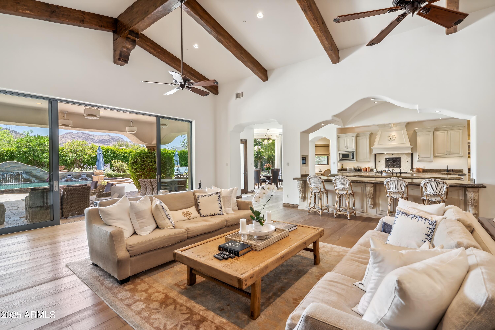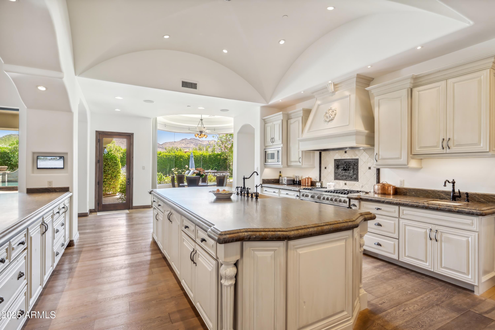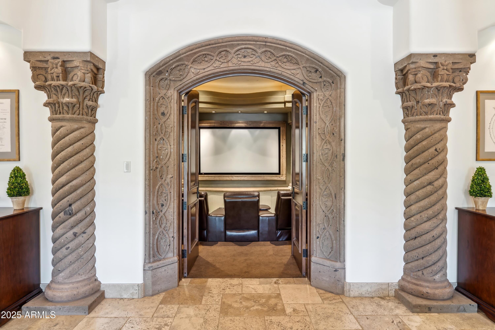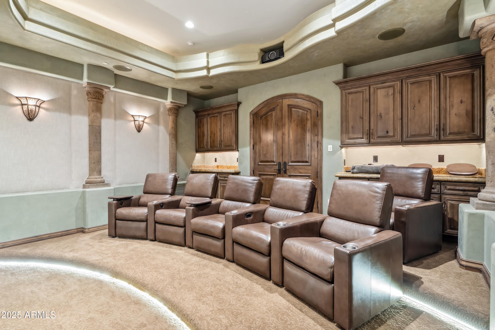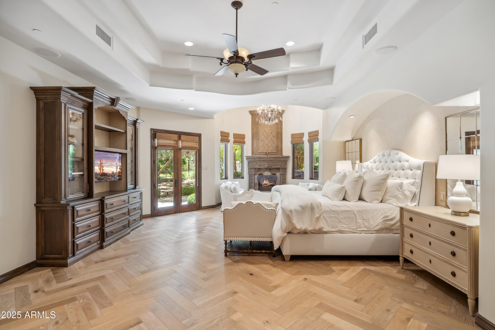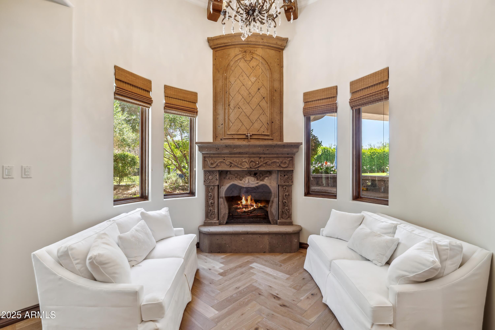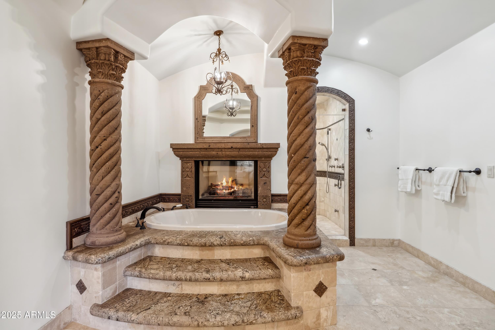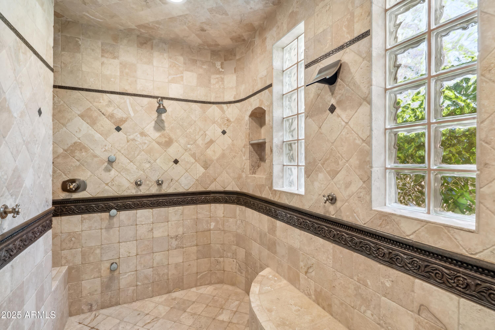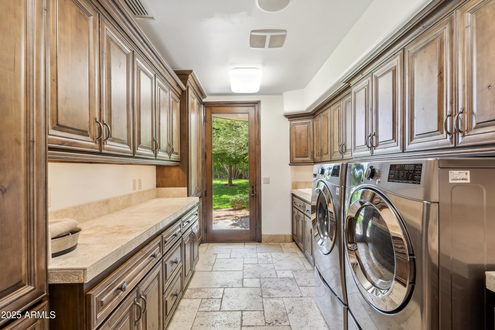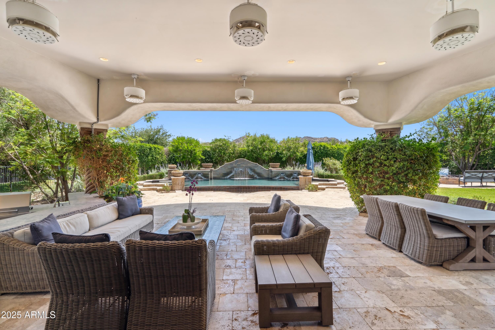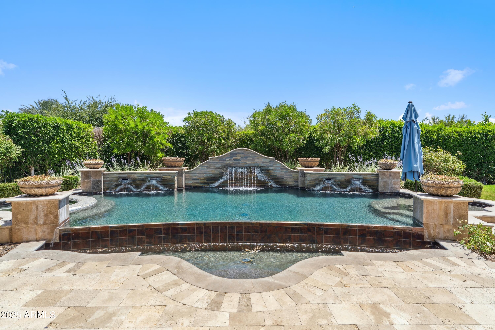- 5 Beds
- 6 Baths
- 9,553 Sqft
- 1.26 Acres
8329 N Ridgeview Drive
Situated on a 1.26-acre corner lot in Paradise Valley, this 9,553 sq ft residence offers stunning mountain views of Camelback and Mummy Mountains. Expansive glass walls fill the interiors with natural light and connect main living areas to the outdoors. The chef's kitchen, featuring professional-grade appliances, opens to the family room and dining area, perfect for everyday living and entertaining. The flexible floorplan places all primary rooms on the main level, with a guest bedroom and office upstairs for privacy. A 969 sq ft guesthouse with private entrance includes a full kitchen and living room, ideal for visitors. Other highlights include Crestron smart home tech, a six-car garage, breakfast nook, home theatre, and a bonus room off the master suite adaptable as a nursery or gym.
Essential Information
- MLS® #6862932
- Price$6,499,000
- Bedrooms5
- Bathrooms6.00
- Square Footage9,553
- Acres1.26
- Year Built2012
- TypeResidential
- Sub-TypeSingle Family Residence
- StyleSanta Barbara/Tuscan
- StatusActive
Community Information
- Address8329 N Ridgeview Drive
- SubdivisionCOLLICE PORTNOFF ESTATES AMD
- CityParadise Valley
- CountyMaricopa
- StateAZ
- Zip Code85253
Amenities
- UtilitiesAPS,SW Gas3
- Parking Spaces13
- # of Garages6
- ViewMountain(s)
- Has PoolYes
Parking
Tandem Garage, Garage Door Opener, Extended Length Garage, Direct Access, Circular Driveway, Attch'd Gar Cabinets, Over Height Garage, Separate Strge Area, Temp Controlled, Golf Cart Garage
Pool
Play Pool, Heated, Lap, Private
Interior
- AppliancesGas Cooktop, Water Purifier
- HeatingNatural Gas
- FireplaceYes
- # of Stories2
Interior Features
High Speed Internet, Smart Home, Granite Counters, Double Vanity, Master Downstairs, Eat-in Kitchen, Breakfast Bar, 9+ Flat Ceilings, Central Vacuum, Soft Water Loop, Vaulted Ceiling(s), Kitchen Island, Bidet, Full Bth Master Bdrm, Separate Shwr & Tub
Cooling
Central Air, Programmable Thmstat
Fireplaces
3+ Fireplace, Exterior Fireplace, Family Room, Living Room, Master Bedroom, Gas
Exterior
- RoofTile
Exterior Features
Playground, Balcony, Private Street(s), Private Yard, Built-in Barbecue
Lot Description
Sprinklers In Rear, Sprinklers In Front, Corner Lot, Gravel/Stone Front, Gravel/Stone Back, Grass Front, Grass Back, Auto Timer H2O Front, Auto Timer H2O Back
Windows
Low-Emissivity Windows, Solar Screens, Dual Pane, Tinted Windows
Construction
Brick Veneer, Stucco, Wood Frame, Painted, Stone
School Information
- DistrictScottsdale Unified District
- ElementaryCherokee Elementary School
- MiddleCocopah Middle School
- HighChaparral High School
Listing Details
- OfficeEngel & Voelkers Scottsdale
Engel & Voelkers Scottsdale.
![]() Information Deemed Reliable But Not Guaranteed. All information should be verified by the recipient and none is guaranteed as accurate by ARMLS. ARMLS Logo indicates that a property listed by a real estate brokerage other than Launch Real Estate LLC. Copyright 2025 Arizona Regional Multiple Listing Service, Inc. All rights reserved.
Information Deemed Reliable But Not Guaranteed. All information should be verified by the recipient and none is guaranteed as accurate by ARMLS. ARMLS Logo indicates that a property listed by a real estate brokerage other than Launch Real Estate LLC. Copyright 2025 Arizona Regional Multiple Listing Service, Inc. All rights reserved.
Listing information last updated on July 1st, 2025 at 12:15am MST.



