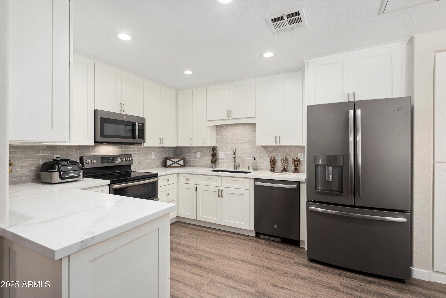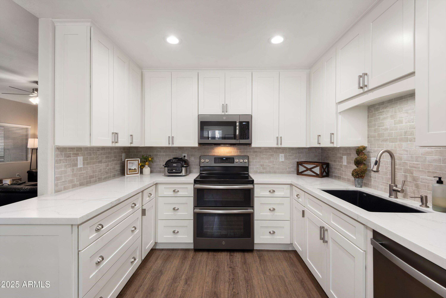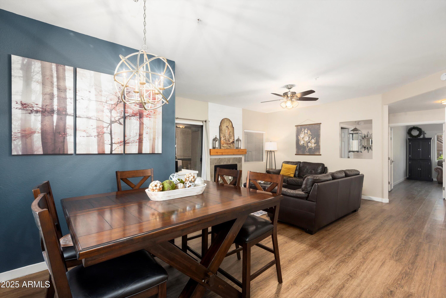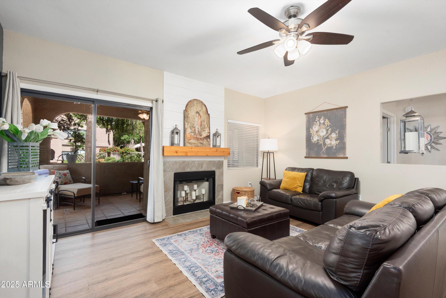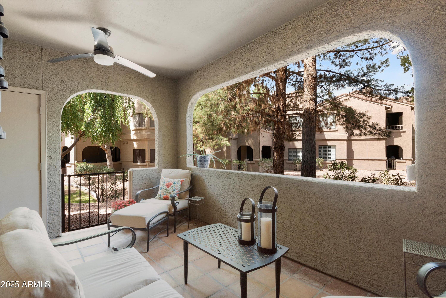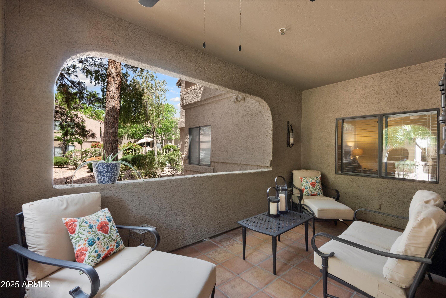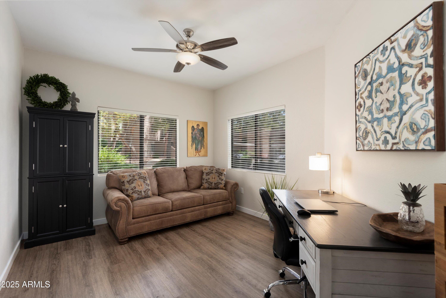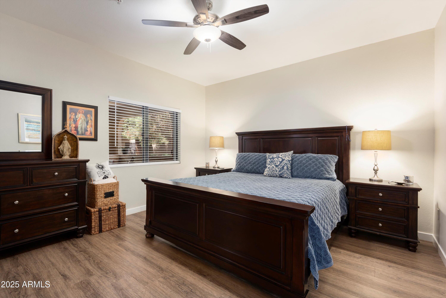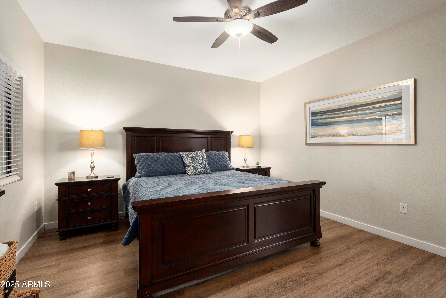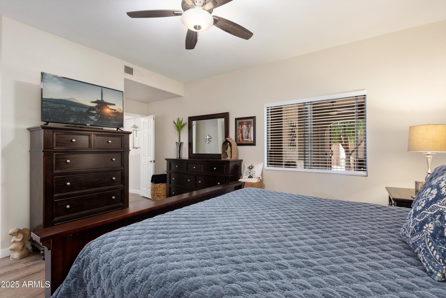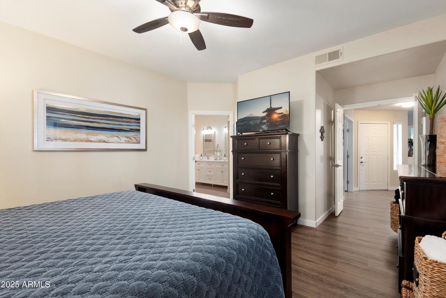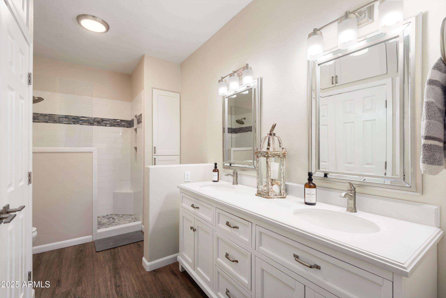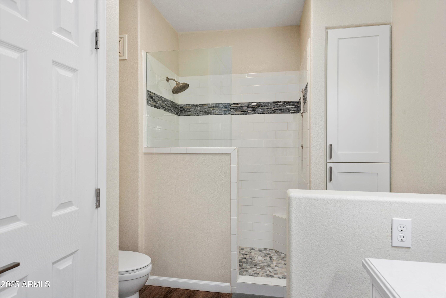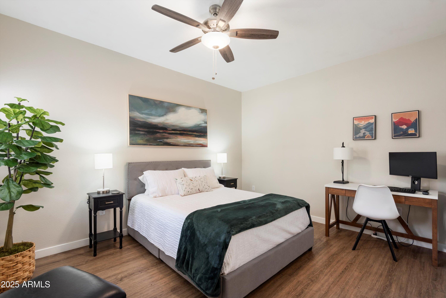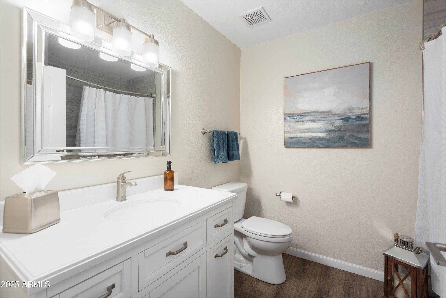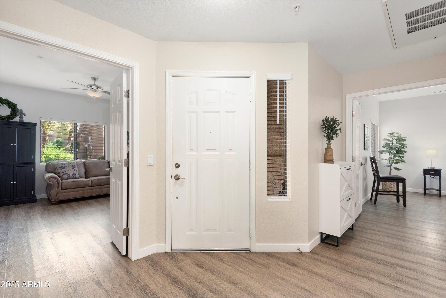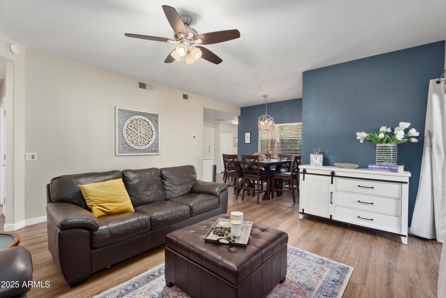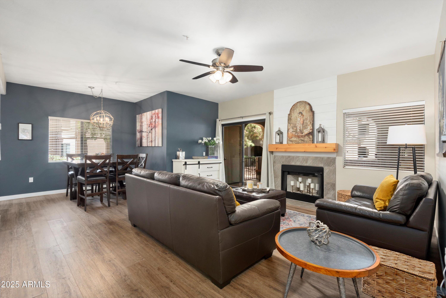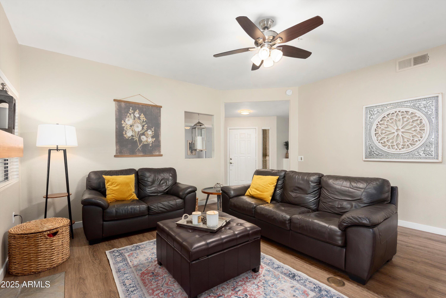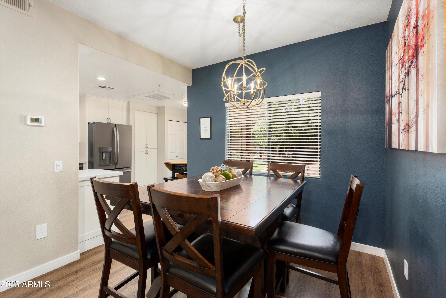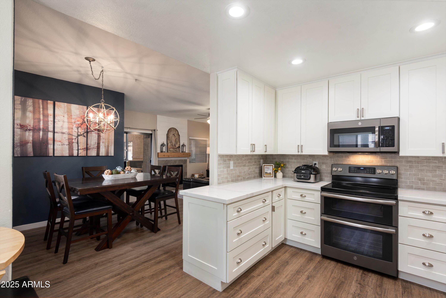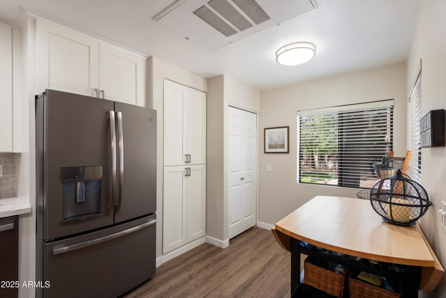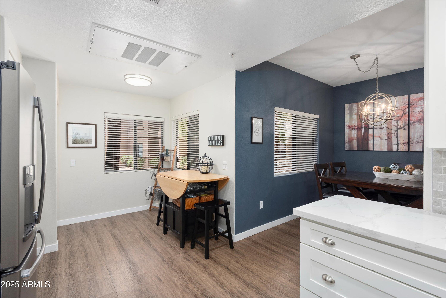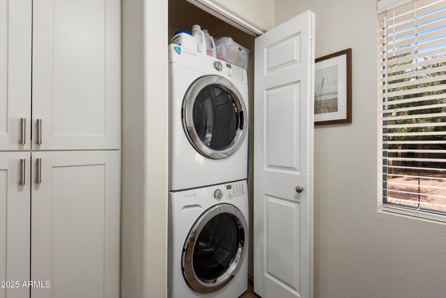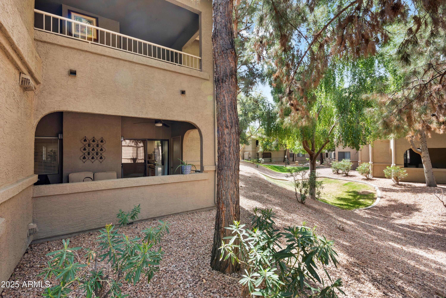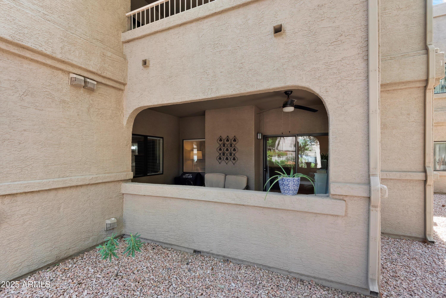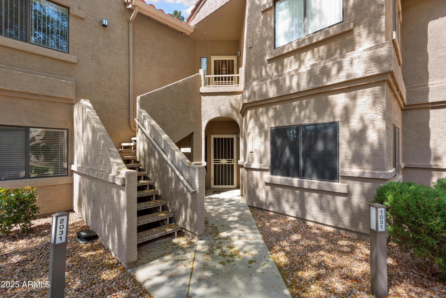- $450k Price
- 2 Beds
- 2 Baths
- 1,500 Sqft
15050 N Thompson Peak Parkway (unit 1031)
This beautifully remodeled 2-bedroom + den, 2-bath condo in North Scottsdale gated community offers stylish, single-level living with no interior steps. Located on the first floor with covered parking just outside the unit, it features an open layout, updated kitchen with new cabinetry, stainless steel appliances, and quartz countertops. The spacious home has updated flooring, fresh paint, additional storage and abundant natural light. The primary suite includes dual vanities, huge closet with extra storage and a walk-in shower. The versatile den is ideal for a home office or 3rd bedroom/guest room. Enjoy Arizona evenings on the incredible covered patio—you have to see it to truly appreciate it! 2-2021 Trane AC units! Easy access to the pool, grassy area, walks, shopping and so much more
Essential Information
- MLS® #6863042
- Price$450,000
- Bedrooms2
- Bathrooms2.00
- Square Footage1,500
- Acres0.00
- Year Built1996
- TypeResidential
- Sub-TypeApartment
- StatusActive
Community Information
- SubdivisionVIillages North Conhdominums
- CityScottsdale
- CountyMaricopa
- StateAZ
- Zip Code85260
Address
15050 N Thompson Peak Parkway (unit 1031)
Amenities
- UtilitiesAPS
- Parking Spaces1
- PoolNone
Amenities
Gated, Community Spa, Community Spa Htd, Community Pool Htd, Community Pool, Near Bus Stop, Tennis Court(s), Biking/Walking Path
Parking
Unassigned, Assigned, Detached, Community Structure
Interior
- AppliancesElectric Cooktop
- HeatingElectric
- FireplaceYes
- Fireplaces1 Fireplace, Living Room
- # of Stories2
Interior Features
High Speed Internet, Granite Counters, Double Vanity, Master Downstairs, Eat-in Kitchen, 9+ Flat Ceilings, No Interior Steps, 3/4 Bath Master Bdrm
Cooling
Central Air, Ceiling Fan(s), Programmable Thmstat
Exterior
- Exterior FeaturesStorage
- Lot DescriptionDesert Front
- WindowsSolar Screens, Dual Pane
- RoofTile
- ConstructionStucco, Wood Frame, Painted
School Information
- DistrictScottsdale Unified District
- ElementaryDesert Canyon Elementary
- MiddleDesert Canyon Middle School
- HighDesert Mountain High School
Listing Details
- OfficeCompass
Price Change History for 15050 N Thompson Peak Parkway (unit 1031), Scottsdale, AZ (MLS® #6863042)
| Date | Details | Change |
|---|---|---|
| Price Reduced from $485,000 to $450,000 | ||
| Price Reduced from $490,000 to $485,000 |
Compass.
![]() Information Deemed Reliable But Not Guaranteed. All information should be verified by the recipient and none is guaranteed as accurate by ARMLS. ARMLS Logo indicates that a property listed by a real estate brokerage other than Launch Real Estate LLC. Copyright 2025 Arizona Regional Multiple Listing Service, Inc. All rights reserved.
Information Deemed Reliable But Not Guaranteed. All information should be verified by the recipient and none is guaranteed as accurate by ARMLS. ARMLS Logo indicates that a property listed by a real estate brokerage other than Launch Real Estate LLC. Copyright 2025 Arizona Regional Multiple Listing Service, Inc. All rights reserved.
Listing information last updated on June 28th, 2025 at 3:15am MST.



