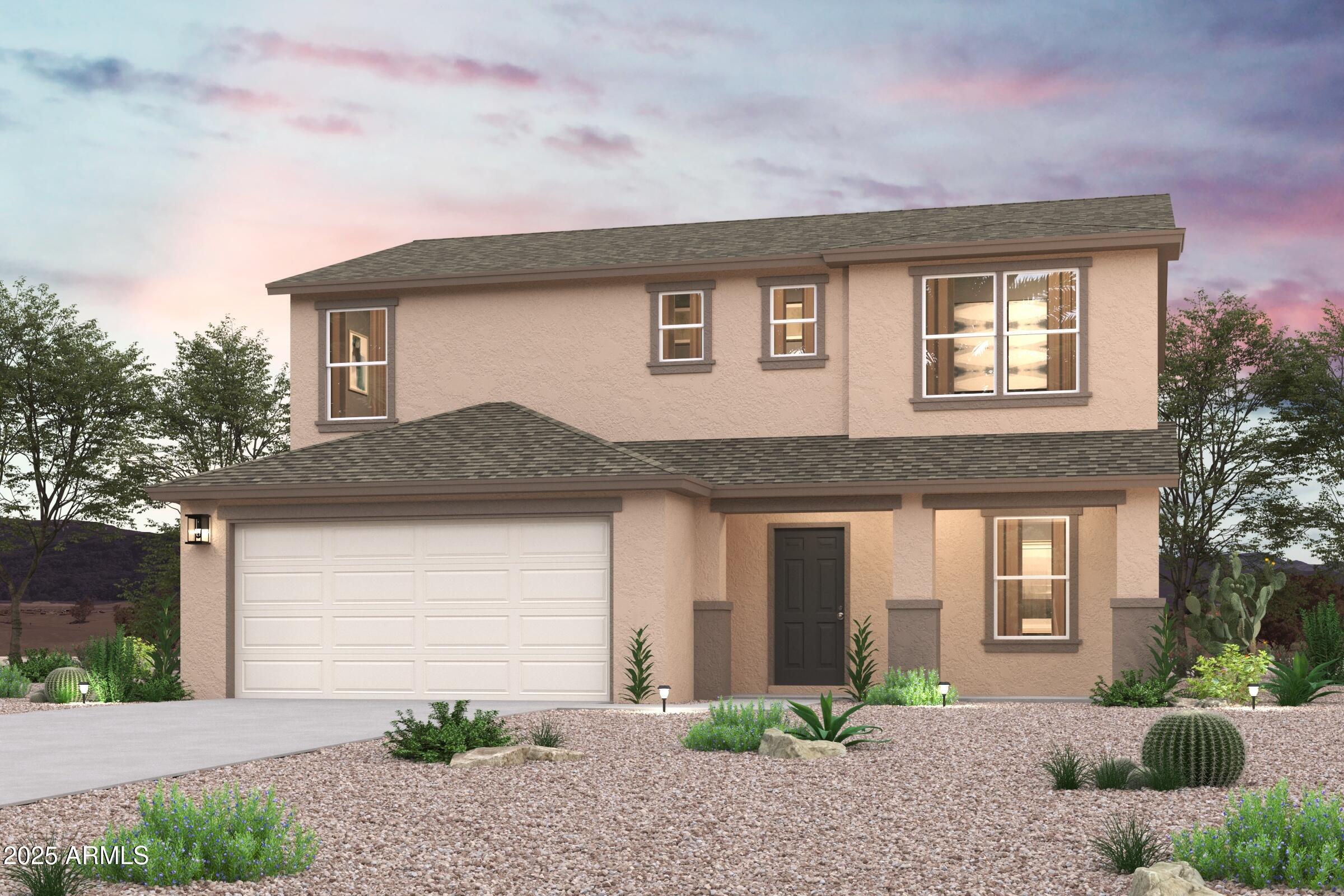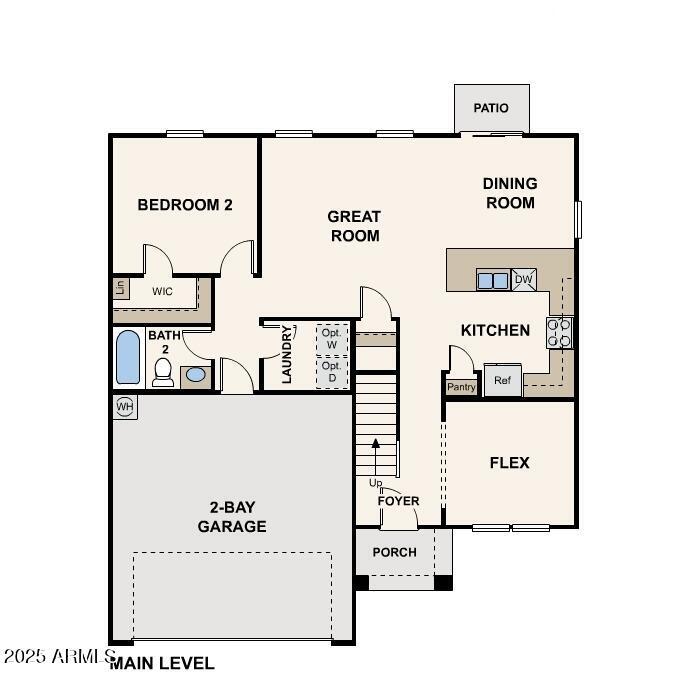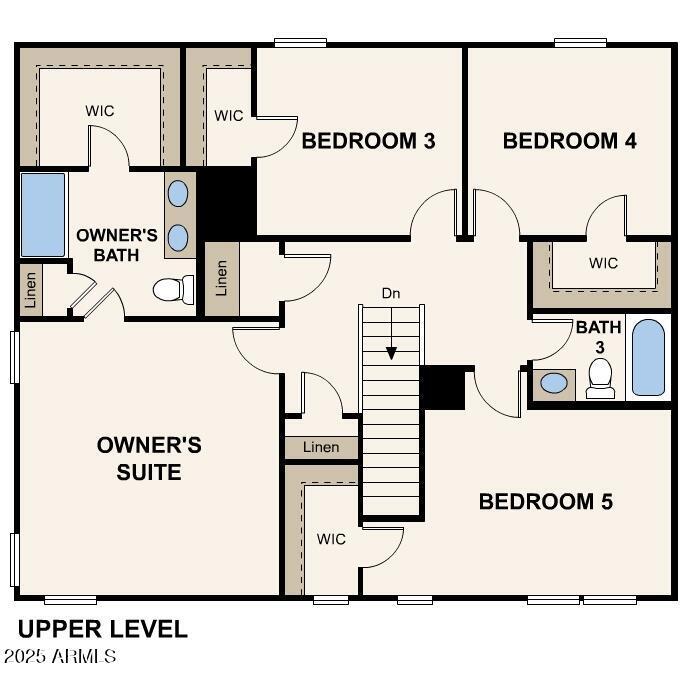- 5 Beds
- 3 Baths
- 2,179 Sqft
- .18 Acres
334 W Granite Court
Experience elegance in this newly built home nestled within the exclusive Coolidge Gateway Manor. Introducing the Sage Floor Plan! This thoughtfully designed two-story home combines modern convenience with elegant features. The main level boasts an open concept layout, perfect for seamless living and entertaining. The spacious great room flows effortlessly into the dining area and a contemporary kitchen, equipped with granite counters, stainless steel appliances, and an island. A versatile flex space on the main level can be tailored to suit your needs, whether as a home office or additional living area. Upstairs, discover five generously sized bedrooms, including a primary suite that offers a walk-in closet and an en-suite bathroom with a double vanity for added comfort and function.
Essential Information
- MLS® #6863126
- Price$314,990
- Bedrooms5
- Bathrooms3.00
- Square Footage2,179
- Acres0.18
- Year Built2025
- TypeResidential
- Sub-TypeSingle Family Residence
- StatusActive
Community Information
- Address334 W Granite Court
- SubdivisionCOOLIDGE GATEWAY III
- CityCoolidge
- CountyPinal
- StateAZ
- Zip Code85128
Amenities
- UtilitiesAPS
- Parking Spaces4
- # of Garages2
- PoolNone
Interior
- AppliancesElectric Cooktop
- HeatingElectric
- CoolingProgrammable Thmstat
- FireplacesNone
- # of Stories2
Interior Features
Granite Counters, Double Vanity, Upstairs, Pantry, Full Bth Master Bdrm
Exterior
- WindowsDual Pane
- RoofComposition
- ConstructionStucco, Wood Frame
Lot Description
Desert Front, Natural Desert Back, Auto Timer H2O Front, Natural Desert Front
School Information
- DistrictCoolidge Unified District
- ElementaryWest Elementary School
- MiddleCoolidge Jr. High School
- HighCoolidge High School
Listing Details
Office
Century Communities of Arizona, LLC
Price Change History for 334 W Granite Court, Coolidge, AZ (MLS® #6863126)
| Date | Details | Change |
|---|---|---|
| Price Reduced from $319,490 to $314,990 | ||
| Status Changed from Pending to Active | – | |
| Price Increased from $313,490 to $319,490 | ||
| Status Changed from Active to Pending | – | |
| Price Reduced from $314,490 to $313,490 |
Century Communities of Arizona, LLC.
![]() Information Deemed Reliable But Not Guaranteed. All information should be verified by the recipient and none is guaranteed as accurate by ARMLS. ARMLS Logo indicates that a property listed by a real estate brokerage other than Launch Real Estate LLC. Copyright 2025 Arizona Regional Multiple Listing Service, Inc. All rights reserved.
Information Deemed Reliable But Not Guaranteed. All information should be verified by the recipient and none is guaranteed as accurate by ARMLS. ARMLS Logo indicates that a property listed by a real estate brokerage other than Launch Real Estate LLC. Copyright 2025 Arizona Regional Multiple Listing Service, Inc. All rights reserved.
Listing information last updated on June 21st, 2025 at 2:16pm MST.






