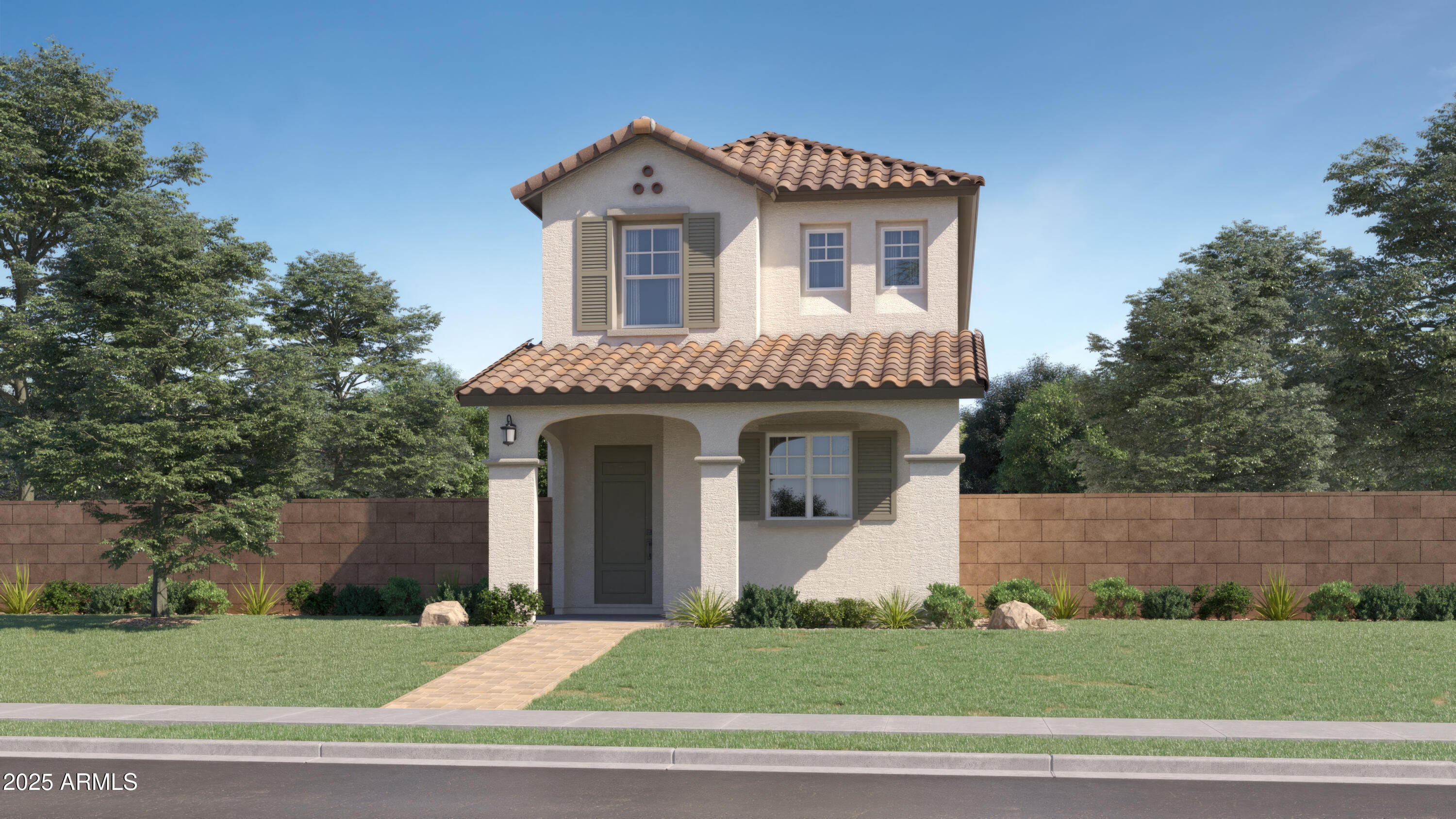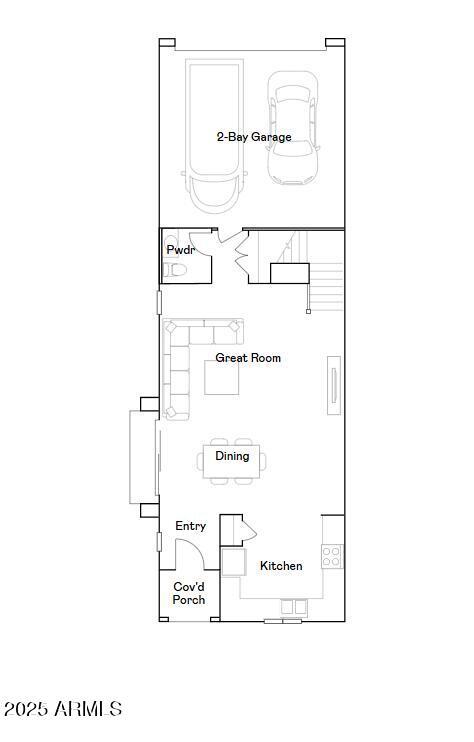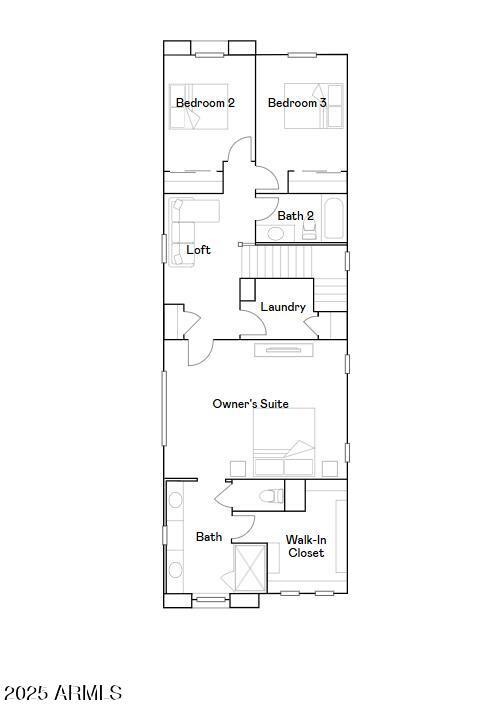- 3 Beds
- 3 Baths
- 1,958 Sqft
- .07 Acres
2944 N 98th Lane
Ask about special financing with preferred lender. The first floor of this two-story home shares an open layout between the kitchen, dining area and family room for easy entertaining, along with convenient access to a powder room. Upstairs are two secondary bedrooms, ideal for household members and overnight guests, as well as a multifunctional loft and luxe owner's suite, comprised of an en-suite bathroom and walk-in closet. Photos are renderings of a model home. All stainless steel kitchen appliances pictured are included. A copy of the public report is available on the ADRE's website.
Essential Information
- MLS® #6863225
- Price$432,740
- Bedrooms3
- Bathrooms3.00
- Square Footage1,958
- Acres0.07
- Year Built2025
- TypeResidential
- Sub-TypeSingle Family Residence
- StyleOther
- StatusActive
Community Information
- Address2944 N 98th Lane
- SubdivisionWESTERN GARDEN REFLECTION
- CityPhoenix
- CountyMaricopa
- StateAZ
- Zip Code85037
Amenities
- UtilitiesAPS,SW Gas3
- Parking Spaces2
- # of Garages2
- PoolNone
Amenities
Gated, Community Spa, Community Pool, Playground, Biking/Walking Path
Parking
Garage Door Opener, Direct Access, Electric Vehicle Charging Station(s)
Interior
- HeatingElectric
- FireplacesNone
- # of Stories2
Interior Features
High Speed Internet, Double Vanity, Upstairs, 9+ Flat Ceilings, Soft Water Loop, Pantry, 3/4 Bath Master Bdrm
Cooling
Central Air, Programmable Thmstat
Exterior
- RoofTile
- ConstructionStucco, Wood Frame, Painted
Lot Description
Desert Front, Dirt Back, Auto Timer H2O Front, Irrigation Front
Windows
Low-Emissivity Windows, Dual Pane, Vinyl Frame
School Information
- ElementaryWestwind Elementary School
- MiddleWestwind Elementary School
- HighTolleson Union High School
District
Tolleson Union High School District
Listing Details
- OfficeLennar Sales Corp
Price Change History for 2944 N 98th Lane, Phoenix, AZ (MLS® #6863225)
| Date | Details | Change | |
|---|---|---|---|
| Price Reduced from $434,290 to $432,740 | |||
| Price Reduced from $437,290 to $434,290 | |||
| Price Reduced from $438,340 to $437,290 | |||
| Price Reduced from $439,400 to $438,340 | |||
| Price Reduced from $442,490 to $439,400 | |||
| Show More (2) | |||
| Price Reduced from $444,490 to $442,490 | |||
| Price Increased from $442,990 to $444,490 | |||
Lennar Sales Corp.
![]() Information Deemed Reliable But Not Guaranteed. All information should be verified by the recipient and none is guaranteed as accurate by ARMLS. ARMLS Logo indicates that a property listed by a real estate brokerage other than Launch Real Estate LLC. Copyright 2025 Arizona Regional Multiple Listing Service, Inc. All rights reserved.
Information Deemed Reliable But Not Guaranteed. All information should be verified by the recipient and none is guaranteed as accurate by ARMLS. ARMLS Logo indicates that a property listed by a real estate brokerage other than Launch Real Estate LLC. Copyright 2025 Arizona Regional Multiple Listing Service, Inc. All rights reserved.
Listing information last updated on July 7th, 2025 at 6:15am MST.




























