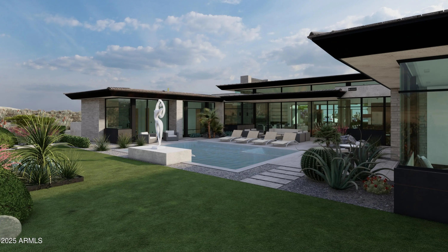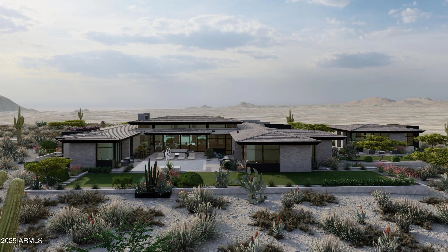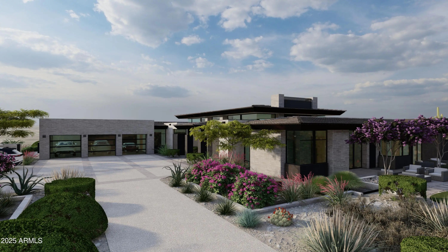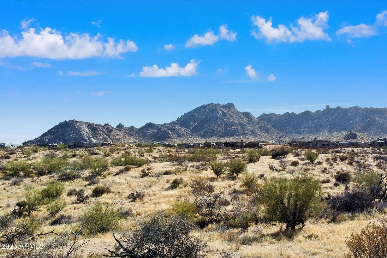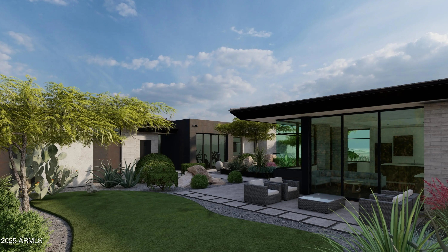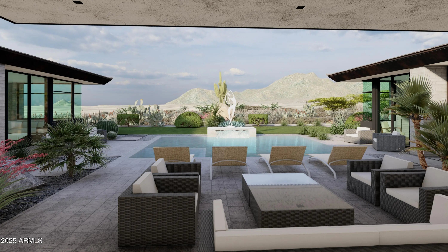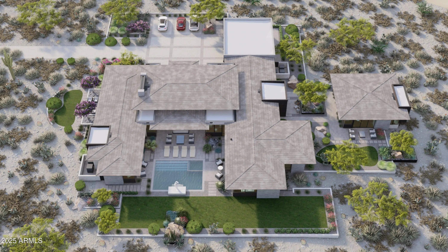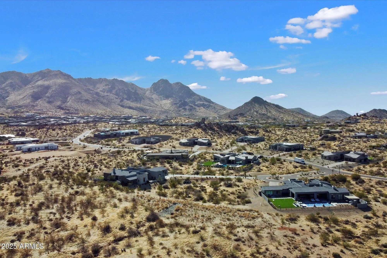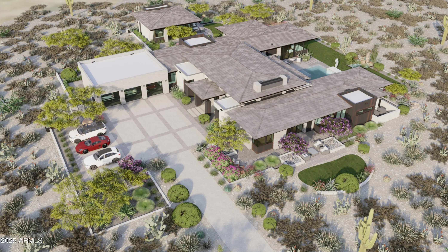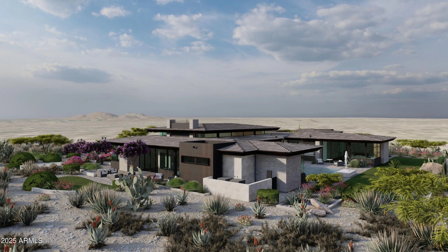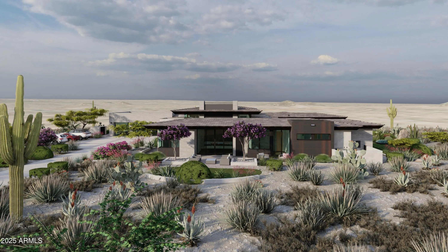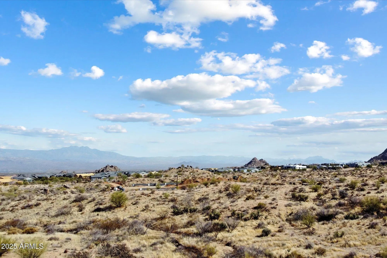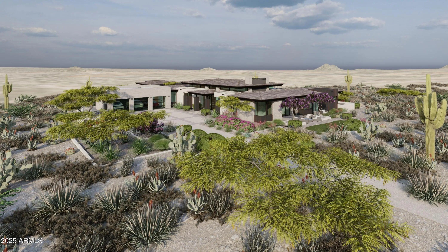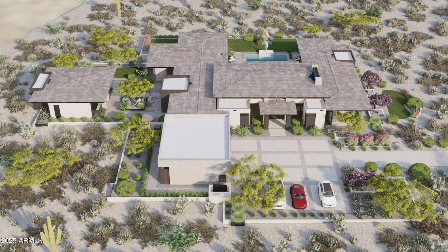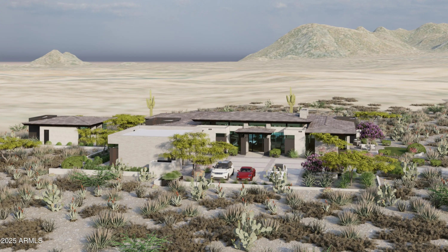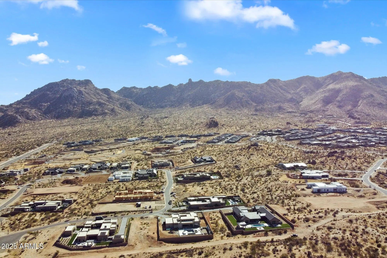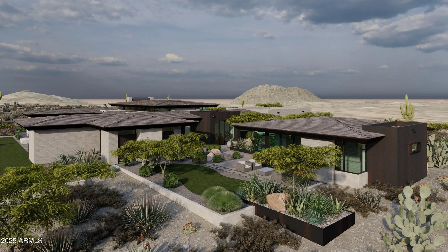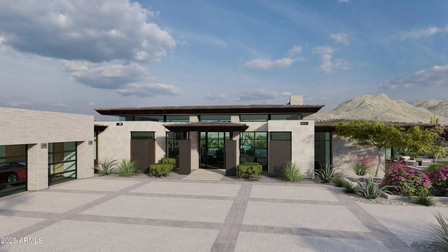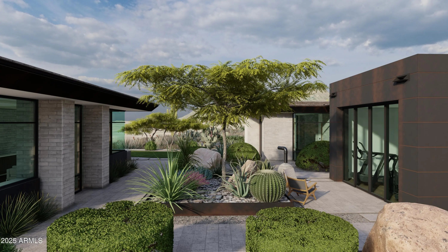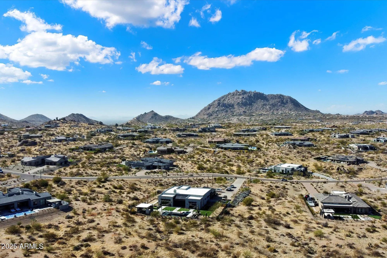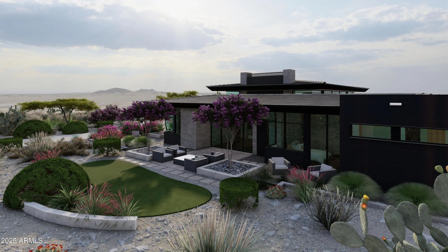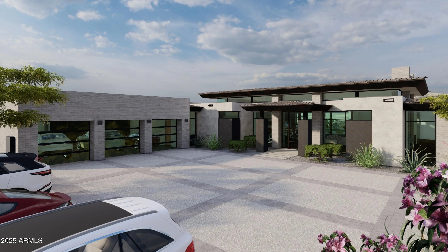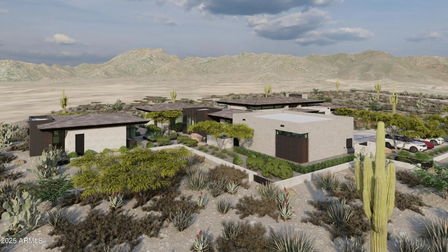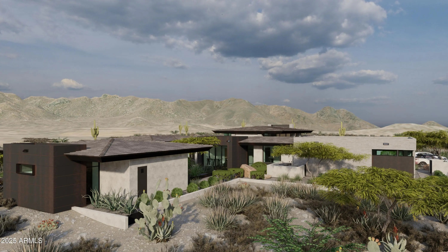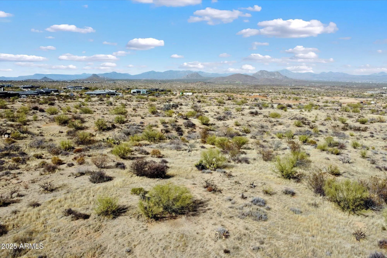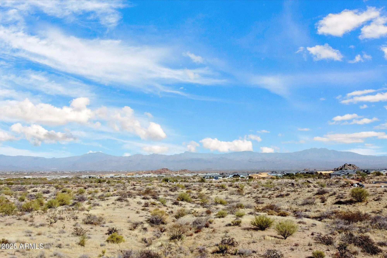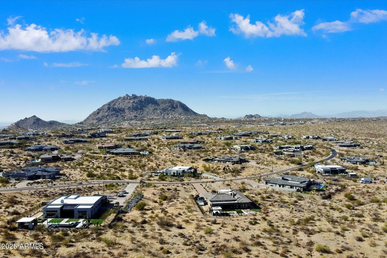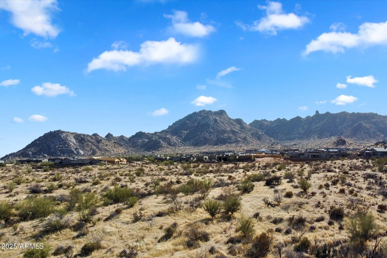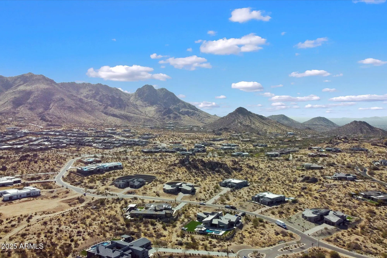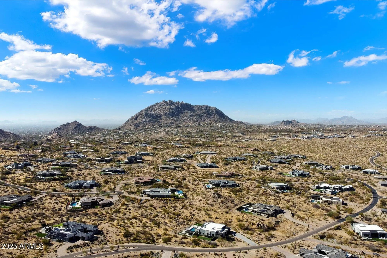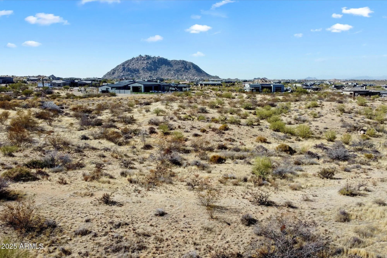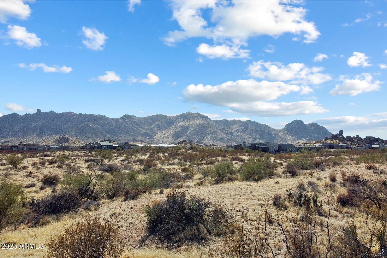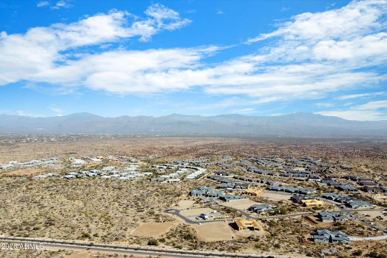- 4 Beds
- 5 Baths
- 6,932 Sqft
- 5 Acres
N 128th Street
Poised on 5 acres of pristine desert landscape, this to-be-built architectural masterpiece offers sweeping, unobstructed views of Four Peaks, Troon Mountain, and the McDowell Mountains- along with twinkling city lights to the Southwest. Envisioned by Sari Terzi Designs and brought to life by True North Builders, the estate promises a seamless blend of modern elegance and timeless desert beauty. The main residence spans 5,949 square feet, offering sophisticated interiors and expansive indoor-outdoor living spaces. A separate 983 square foot casita provides comfort and privacy for guests or extended family. With every detail meticulously planned, this estate is more than a home- it's a sanctuary. Inquiries are warmly welcomed for those seeking unmatched luxury and serenity.
Essential Information
- MLS® #6863468
- Price$5,988,000
- Bedrooms4
- Bathrooms5.00
- Square Footage6,932
- Acres5.00
- Year Built2026
- TypeResidential
- Sub-TypeSingle Family Residence
- StyleContemporary
- StatusActive
Community Information
- AddressN 128th Street
- CityScottsdale
- CountyMaricopa
- StateAZ
- Zip Code85255
Subdivision
GOLDIE BROWN PINNACLE PEAK RANCH 1
Amenities
- AmenitiesBiking/Walking Path
- UtilitiesAPS, SW Gas
- Parking Spaces15
- # of Garages6
- ViewCity Lights, Mountain(s)
- Has PoolYes
- PoolFenced, Heated
Parking
RV Access/Parking, Garage Door Opener, Over Height Garage, Electric Vehicle Charging Station(s)
Interior
- AppliancesGas Cooktop
- HeatingElectric, Natural Gas
- CoolingCentral Air
- FireplaceYes
- # of Stories1
Interior Features
Eat-in Kitchen, 9+ Flat Ceilings, No Interior Steps, Vaulted Ceiling(s), Wet Bar, Kitchen Island
Fireplaces
Exterior Fireplace, Family Room, Living Room, Master Bedroom, Gas
Exterior
- RoofTile, Metal
Exterior Features
Built-in BBQ, Covered Patio(s), RV Hookup, Private Street(s), Pvt Yrd(s)Crtyrd(s)
Lot Description
East/West Exposure, North/South Exposure, Desert Back, Desert Front, Gravel/Stone Front, Synthetic Grass Back, Auto Timer H2O Front, Auto Timer H2O Back
Windows
Low-Emissivity Windows, Dual Pane, ENERGY STAR Qualified Windows
Construction
Spray Foam Insulation, Synthetic Stucco, Wood Frame, Painted, Stone, Block
School Information
- DistrictCave Creek Unified District
- ElementaryDesert Sun Academy
- MiddleSonoran Trails Middle School
- HighCactus Shadows High School
Listing Details
- OfficeRealty ONE Group
Realty ONE Group.
![]() Information Deemed Reliable But Not Guaranteed. All information should be verified by the recipient and none is guaranteed as accurate by ARMLS. ARMLS Logo indicates that a property listed by a real estate brokerage other than Launch Real Estate LLC. Copyright 2026 Arizona Regional Multiple Listing Service, Inc. All rights reserved.
Information Deemed Reliable But Not Guaranteed. All information should be verified by the recipient and none is guaranteed as accurate by ARMLS. ARMLS Logo indicates that a property listed by a real estate brokerage other than Launch Real Estate LLC. Copyright 2026 Arizona Regional Multiple Listing Service, Inc. All rights reserved.
Listing information last updated on February 13th, 2026 at 12:32pm MST.



