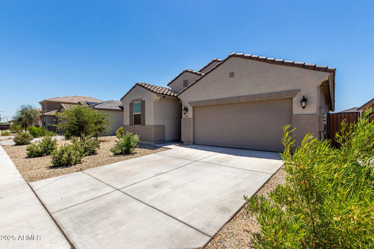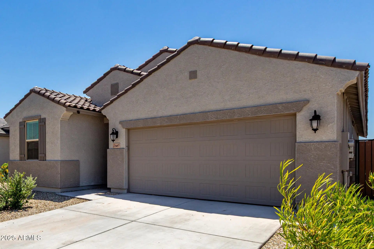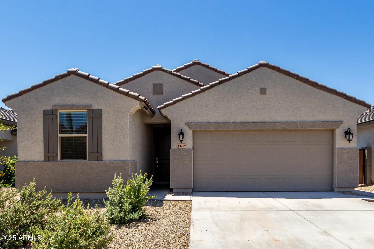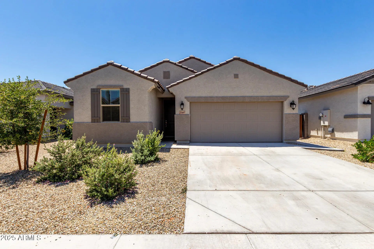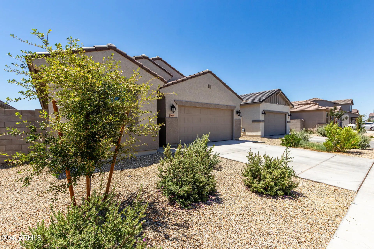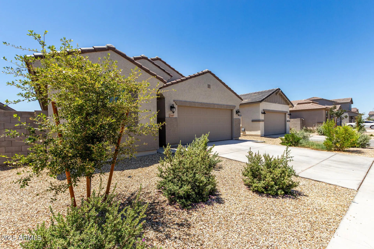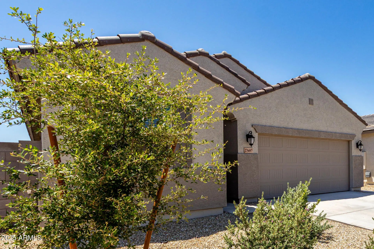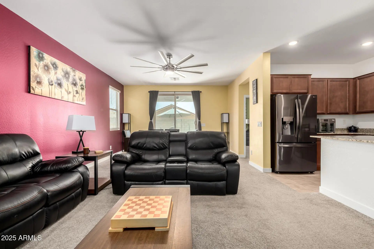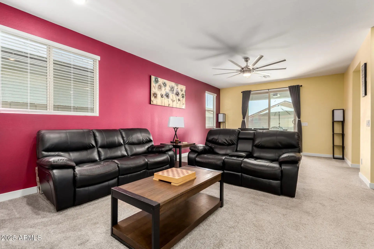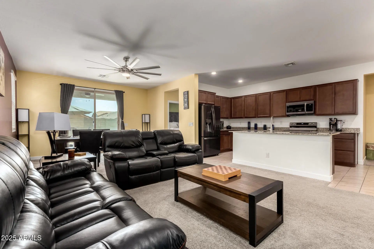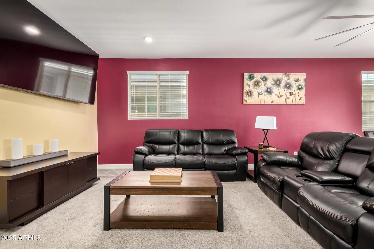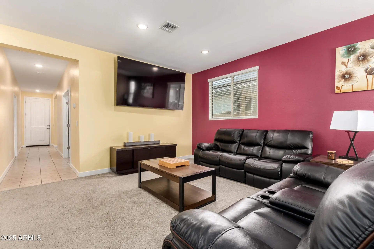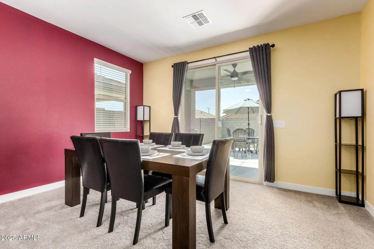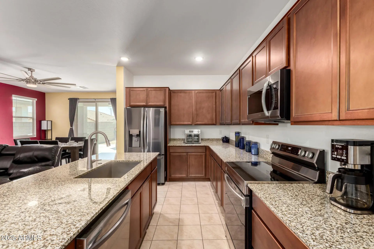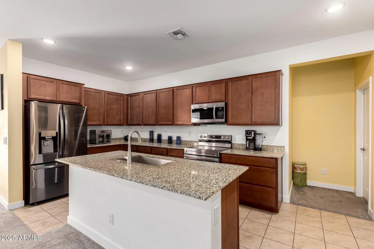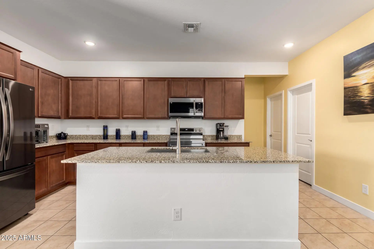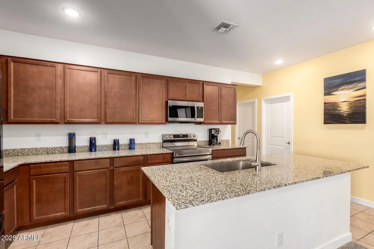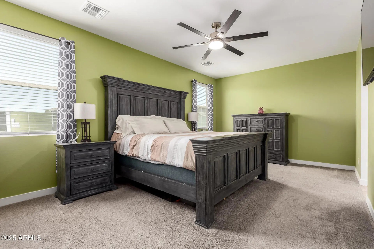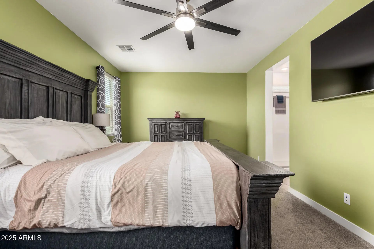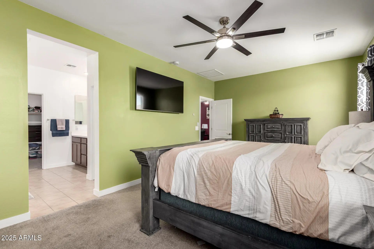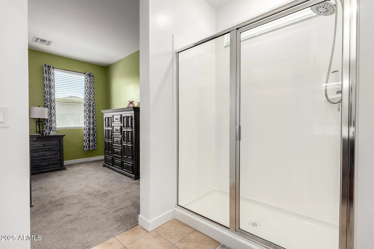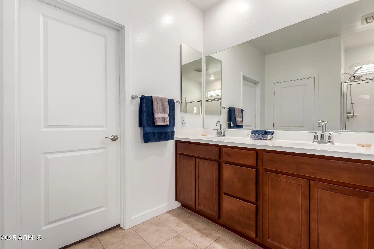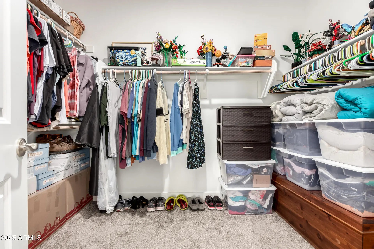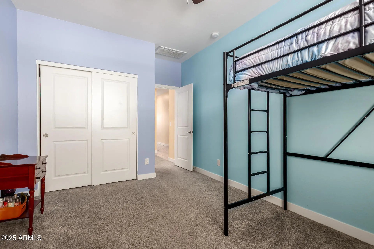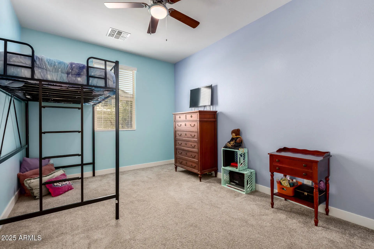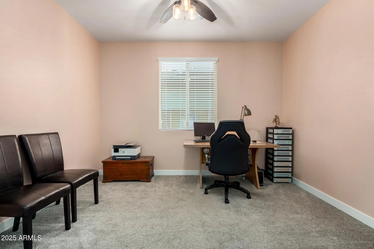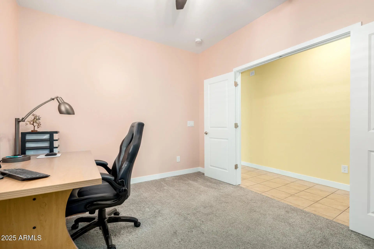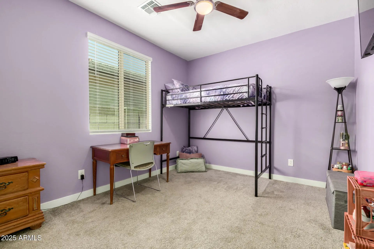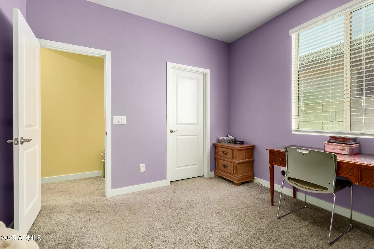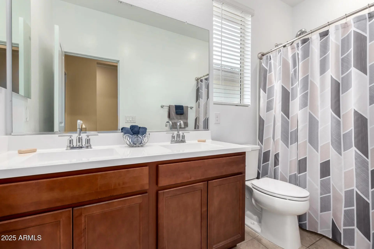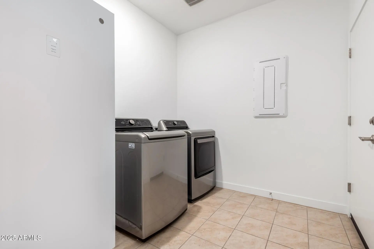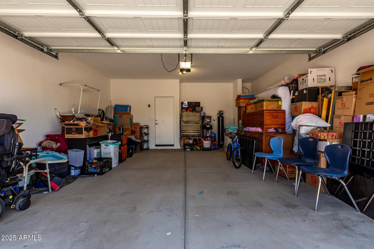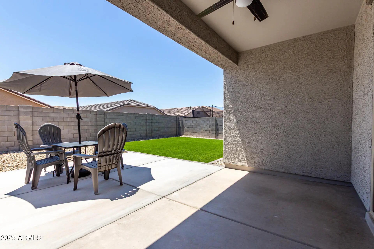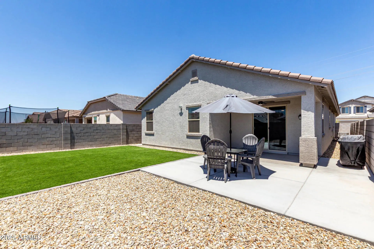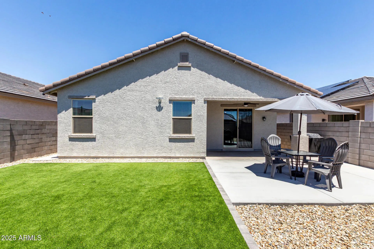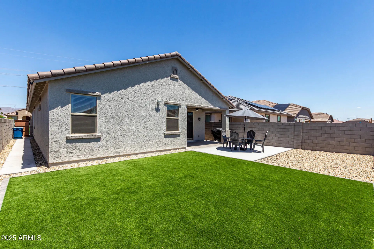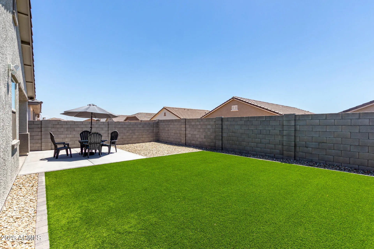- 3 Beds
- 3 Baths
- 1,897 Sqft
- .12 Acres
23407 W Winslow Avenue
Welcome to the Sabino Split Floor Plan with three bedrooms, a den, and modern amenities. PRICED TO SELL! The kitchen features stainless steel appliances, granite countertops, and premium cabinetry. Bathrooms have upgraded sinks, and the home includes brushed nickel door handles and ceiling fans in bedrooms. The landscaped backyard has a floodlight and sidewalk, enhancing its appeal compared to new homes. Additional conveniences include a water softener, smart lock on the front door, and a laundry room outlet for extra appliances. The home also has upgraded carpeting, extra storage, solar panels, smart switches, and Wi-Fi extenders, offering a connected lifestyle. It's move-in ready, providing modern comforts without the challenges of new construction. Don't miss this opportunity!
Essential Information
- MLS® #6863964
- Price$384,999
- Bedrooms3
- Bathrooms3.00
- Square Footage1,897
- Acres0.12
- Year Built2023
- TypeResidential
- Sub-TypeSingle Family Residence
- StatusActive
Community Information
- Address23407 W Winslow Avenue
- SubdivisionBENTRIDGE
- CityBuckeye
- CountyMaricopa
- StateAZ
- Zip Code85326
Amenities
- UtilitiesAPS
- Parking Spaces4
- # of Garages2
- PoolNone
Amenities
Playground, Biking/Walking Path
Interior
- HeatingElectric
- CoolingCentral Air
- # of Stories1
Interior Features
Double Vanity, 9+ Flat Ceilings, No Interior Steps, Kitchen Island, Full Bth Master Bdrm
Exterior
- RoofTile
- ConstructionStucco, Wood Frame, Painted
Lot Description
Desert Front, Synthetic Grass Back
School Information
- ElementaryInca Elementary School
- MiddleInca Elementary School
- HighYoungker High School
District
Buckeye Union High School District
Listing Details
- OfficeBlanco Realty
Blanco Realty.
![]() Information Deemed Reliable But Not Guaranteed. All information should be verified by the recipient and none is guaranteed as accurate by ARMLS. ARMLS Logo indicates that a property listed by a real estate brokerage other than Launch Real Estate LLC. Copyright 2025 Arizona Regional Multiple Listing Service, Inc. All rights reserved.
Information Deemed Reliable But Not Guaranteed. All information should be verified by the recipient and none is guaranteed as accurate by ARMLS. ARMLS Logo indicates that a property listed by a real estate brokerage other than Launch Real Estate LLC. Copyright 2025 Arizona Regional Multiple Listing Service, Inc. All rights reserved.
Listing information last updated on December 16th, 2025 at 2:27am MST.



