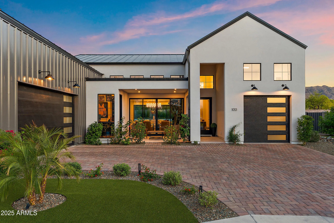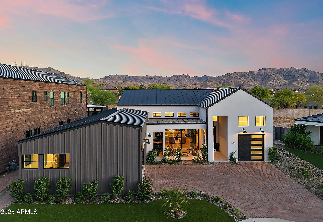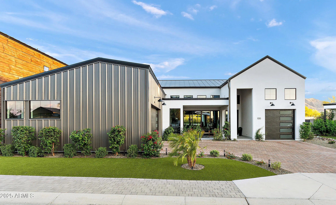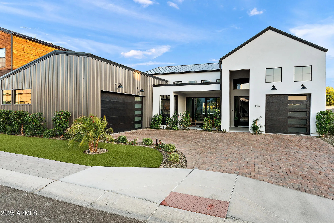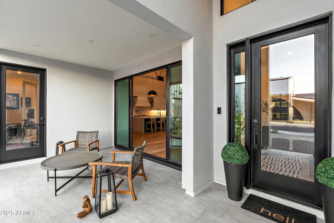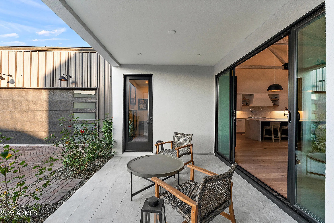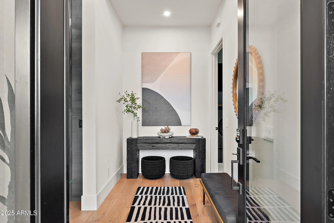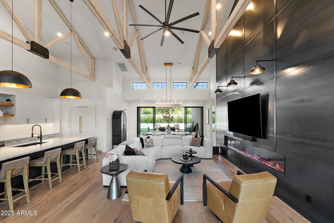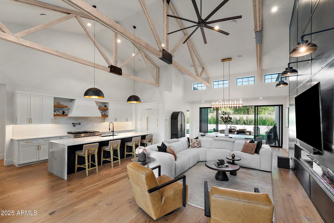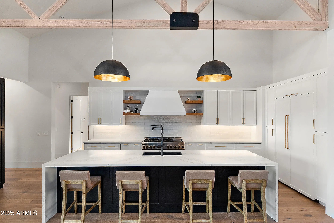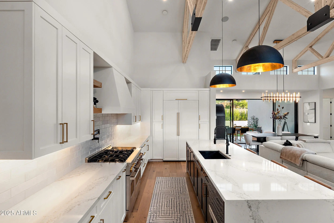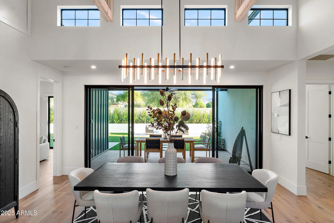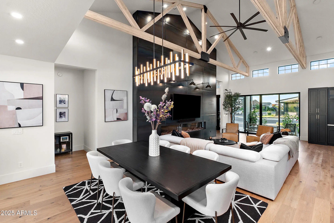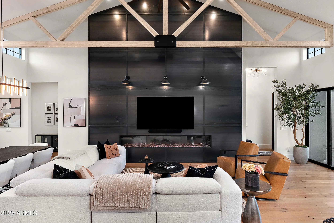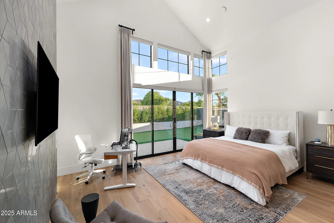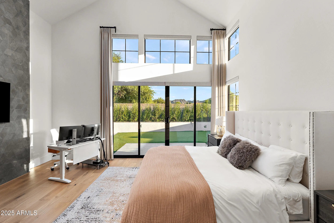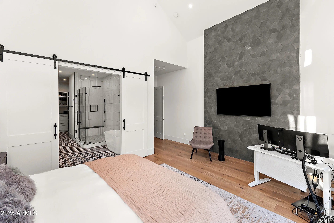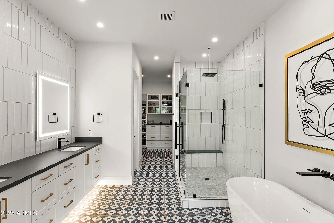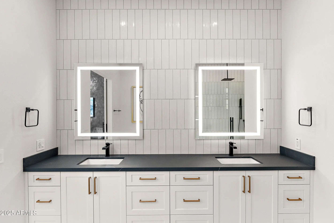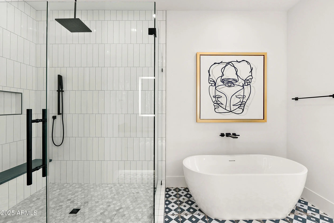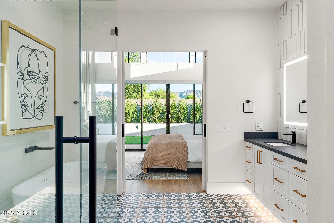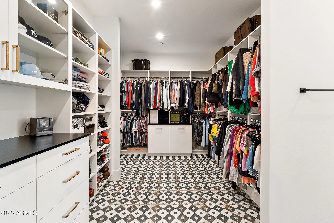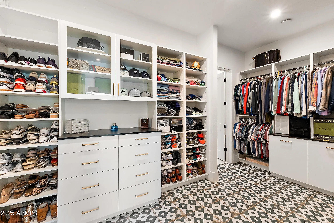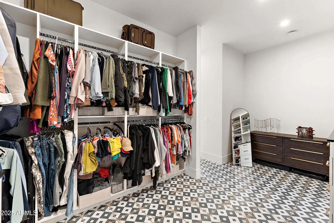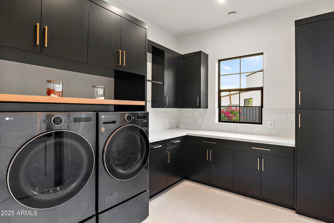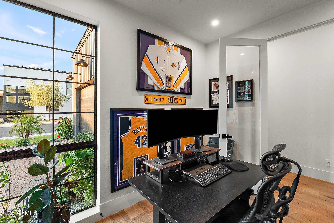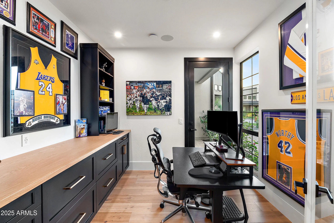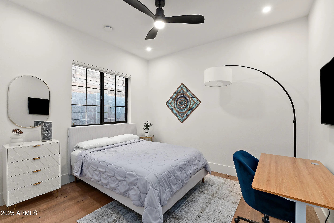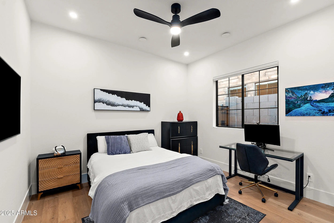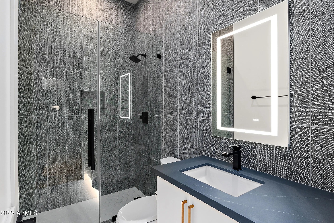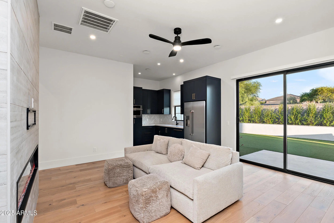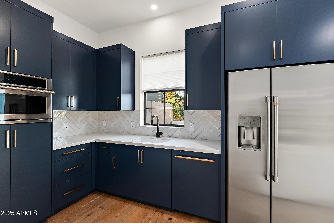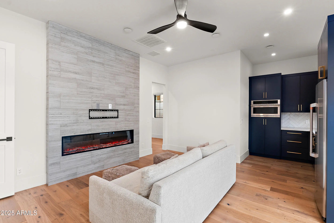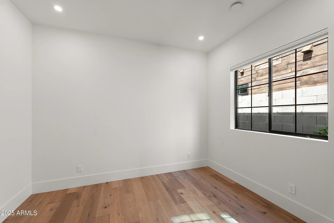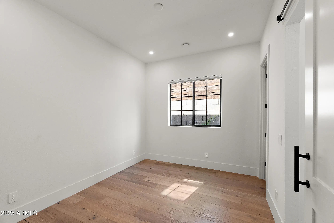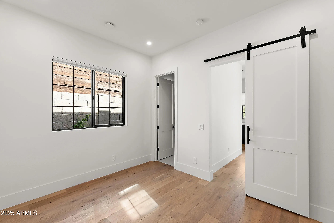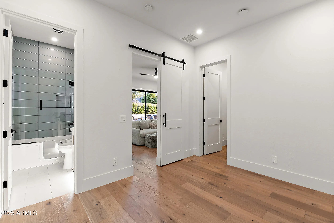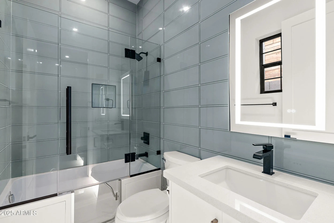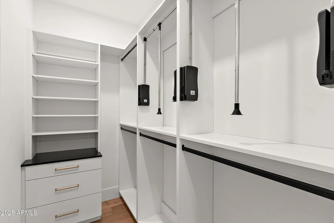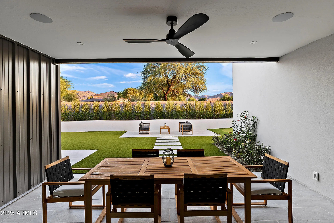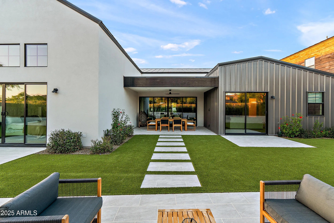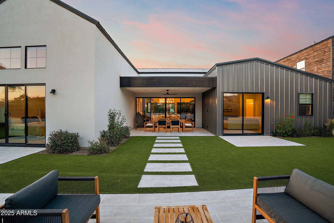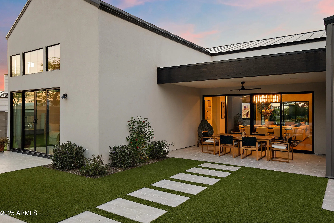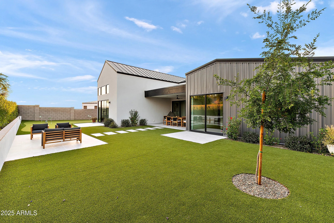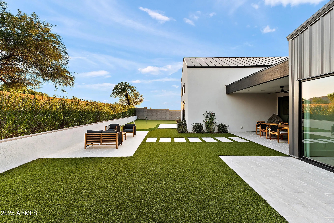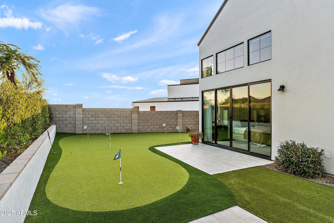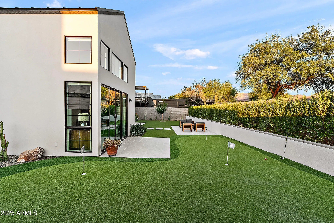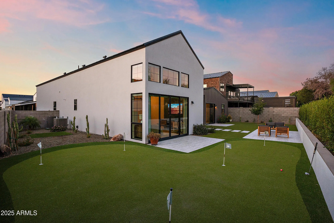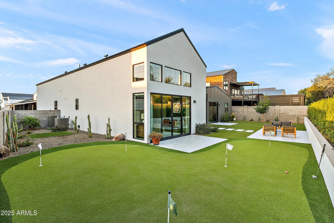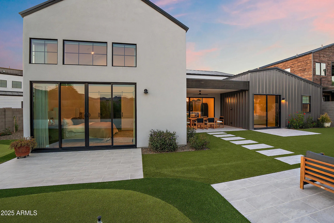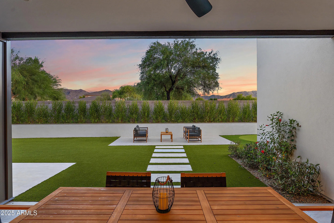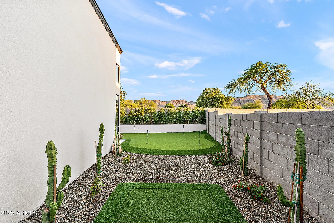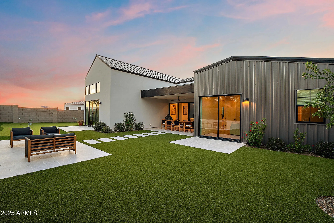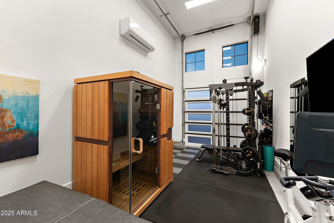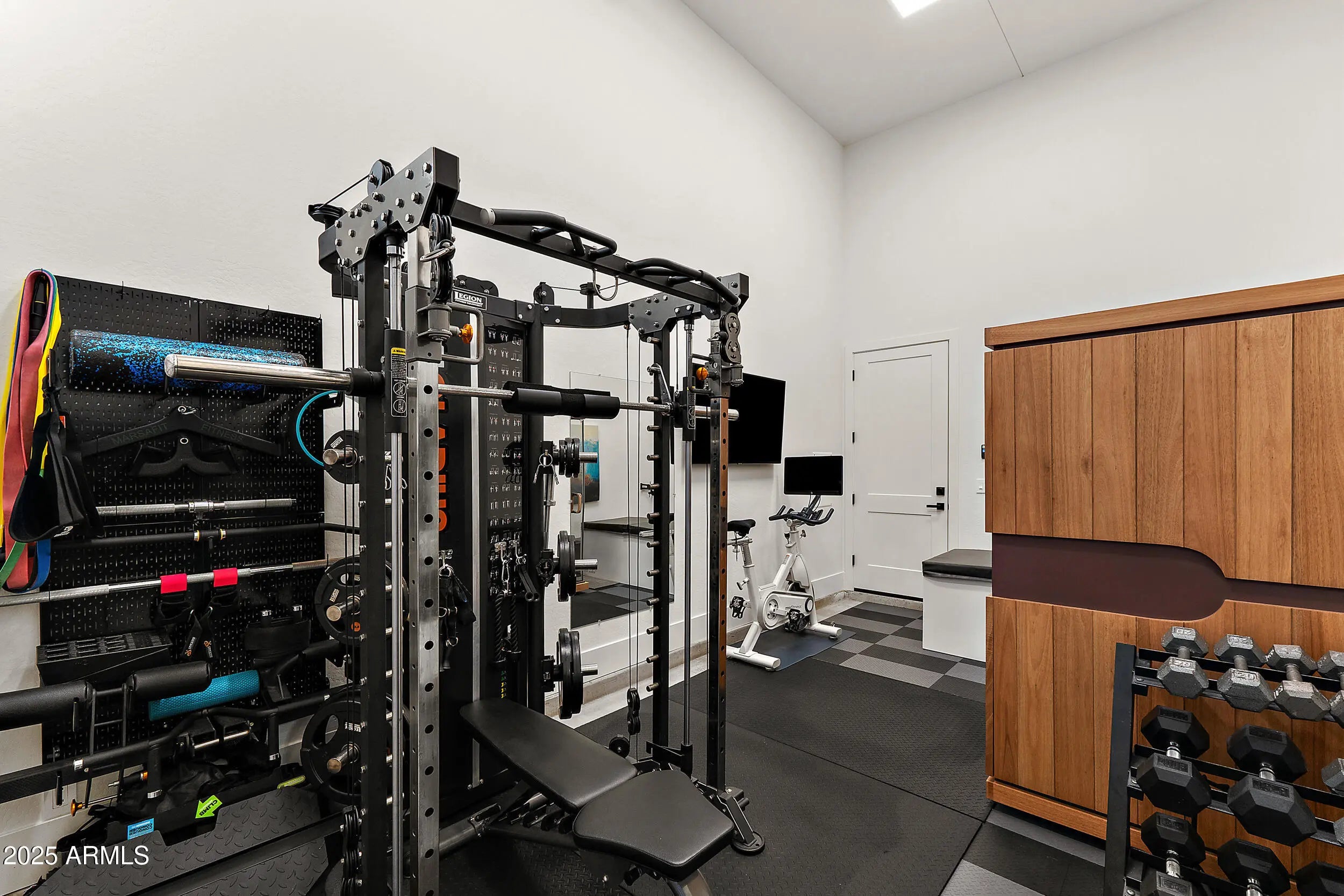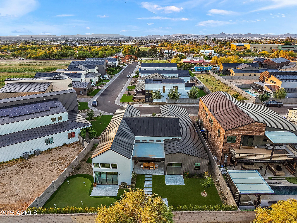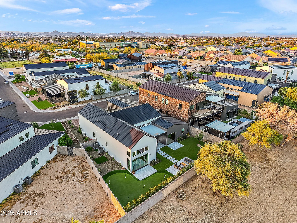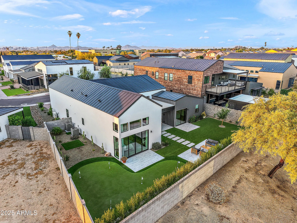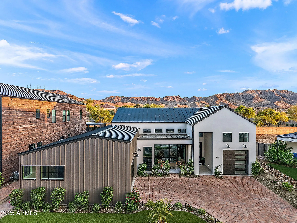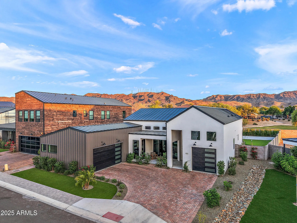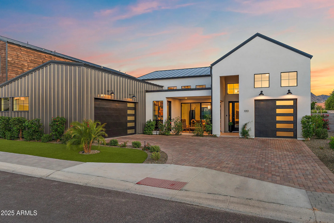- 4 Beds
- 3 Baths
- 3,061 Sqft
- .21 Acres
1013 W Ardmore Road
Welcome to Heard Farm, a gated enclave of 24 custom homes offering five distinct floor plans designed for quality and livability. Built in 2023, this four-bedroom, three-bathroom residence features a dedicated office and an attached guest casita that includes a full kitchenette and its own fireplace. Inside, custom finishes are showcased throughout, complemented by high ceilings and a chef's kitchen with an oversized island and premium appliances. The main living area includes a second fireplace and expansive sliding doors that open to a private backyard complete with a putting green and no rear neighbor for added privacy. The three-car garage offers generous storage space, while the primary suite features a spa-inspired bathroom and a walk-in closet. Enjoy proximity to Raven Golf Club, Legacy Golf Club, Aguila Trailhead at South Mountain Preserve, and Amadio Ranch Farmers Market, all within minutes of Downtown Phoenix and major corridors.
Essential Information
- MLS® #6864114
- Price$1,399,999
- Bedrooms4
- Bathrooms3.00
- Square Footage3,061
- Acres0.21
- Year Built2023
- TypeResidential
- Sub-TypeSingle Family Residence
- StyleContemporary
- StatusActive
Community Information
- Address1013 W Ardmore Road
- SubdivisionHEARD FARM
- CityPhoenix
- CountyMaricopa
- StateAZ
- Zip Code85041
Amenities
- AmenitiesGated, Biking/Walking Path
- UtilitiesSRP, SW Gas
- Parking Spaces3
- # of Garages3
- ViewMountain(s)
- PoolNone
Parking
Garage Door Opener, Direct Access
Interior
- HeatingElectric
- FireplaceYes
- FireplacesLiving Room
- # of Stories1
Interior Features
High Speed Internet, Smart Home, Double Vanity, Vaulted Ceiling(s), Kitchen Island, Pantry, Full Bth Master Bdrm
Appliances
Gas Cooktop, Built-In Gas Oven, Water Purifier
Cooling
Central Air, Ceiling Fan(s), ENERGY STAR Qualified Equipment, Mini Split
Exterior
- Exterior FeaturesCovered Patio(s), Other
- Lot DescriptionSynthetic Grass Frnt
- RoofMetal
Windows
Low-Emissivity Windows, Dual Pane, ENERGY STAR Qualified Windows
Construction
Stucco, Metal Siding, Wood Frame, Painted
School Information
- ElementaryValley View School
- MiddleValley View School
- HighCesar Chavez High School
District
Phoenix Union High School District
Listing Details
- OfficeAmerica One Luxury Real Estate
America One Luxury Real Estate.
![]() Information Deemed Reliable But Not Guaranteed. All information should be verified by the recipient and none is guaranteed as accurate by ARMLS. ARMLS Logo indicates that a property listed by a real estate brokerage other than Launch Real Estate LLC. Copyright 2025 Arizona Regional Multiple Listing Service, Inc. All rights reserved.
Information Deemed Reliable But Not Guaranteed. All information should be verified by the recipient and none is guaranteed as accurate by ARMLS. ARMLS Logo indicates that a property listed by a real estate brokerage other than Launch Real Estate LLC. Copyright 2025 Arizona Regional Multiple Listing Service, Inc. All rights reserved.
Listing information last updated on November 3rd, 2025 at 4:50pm MST.



