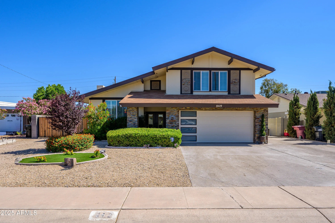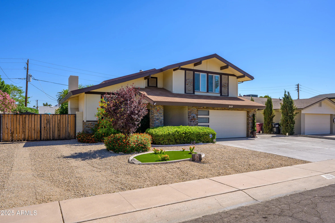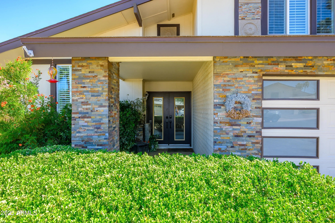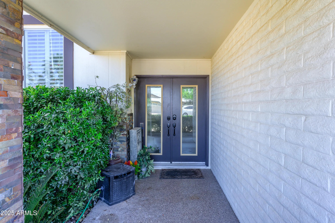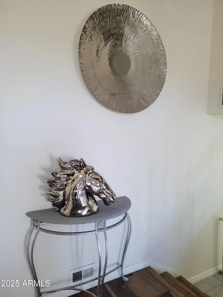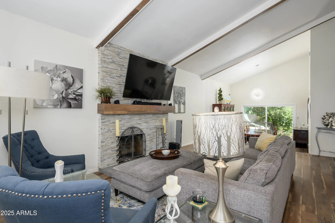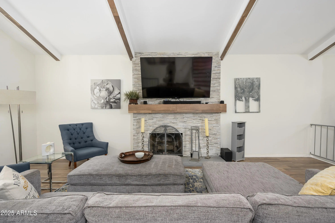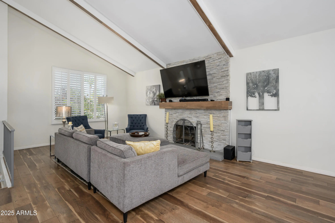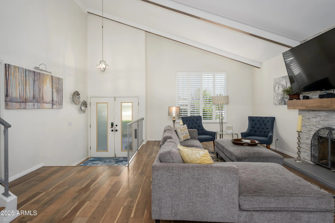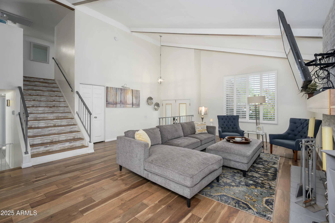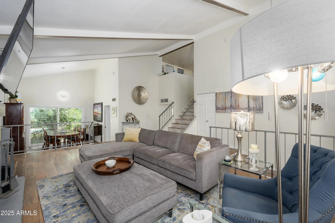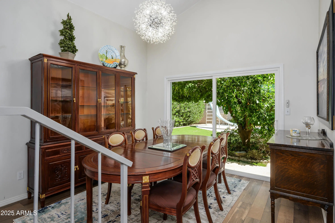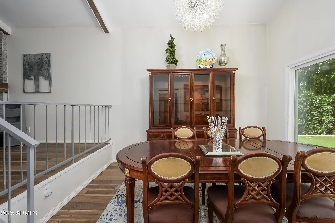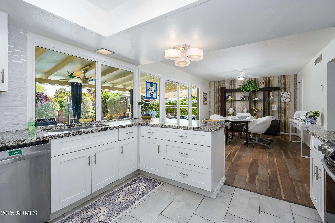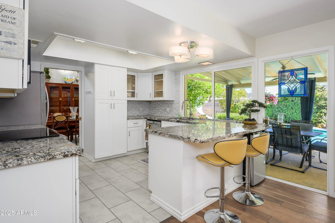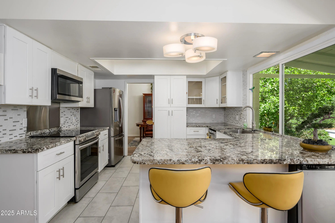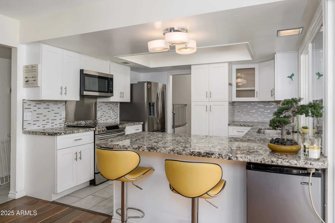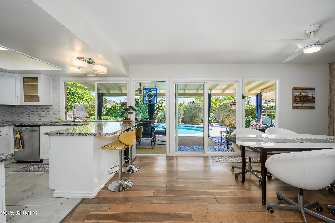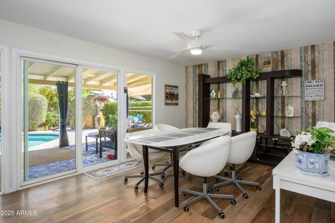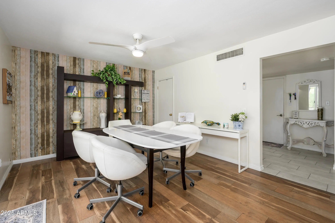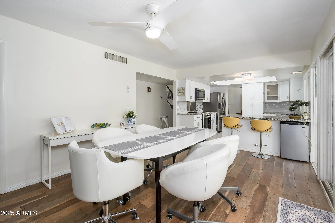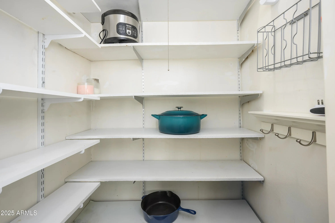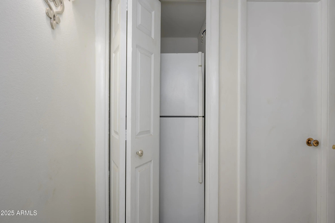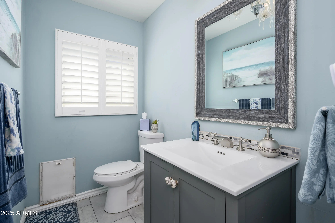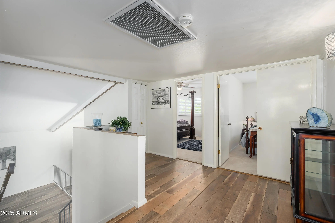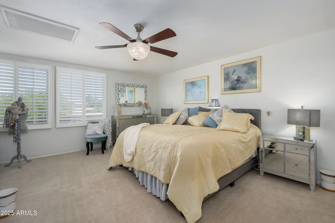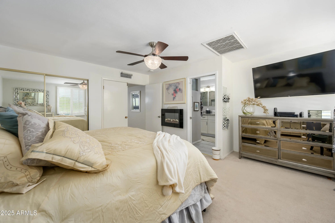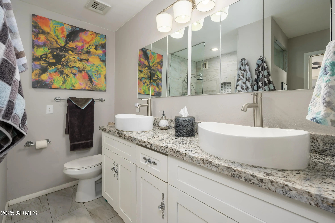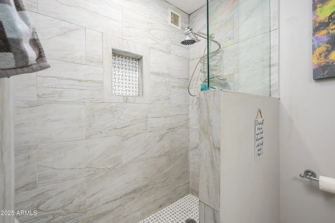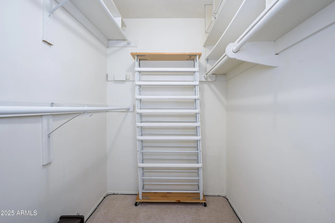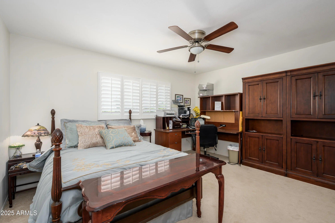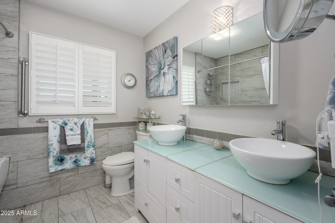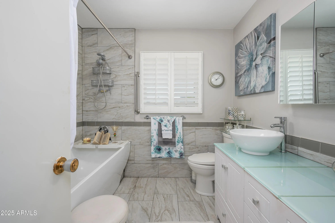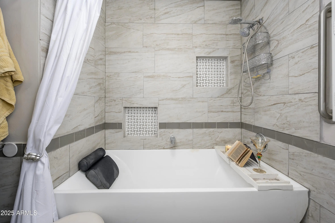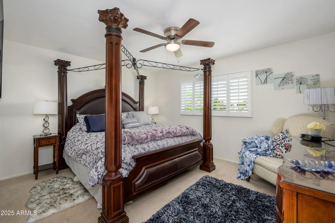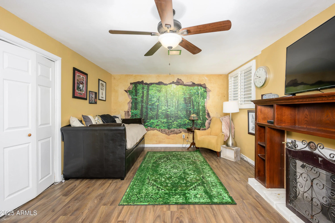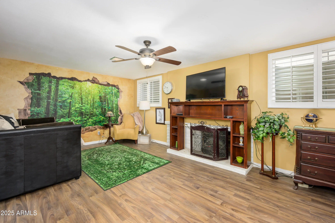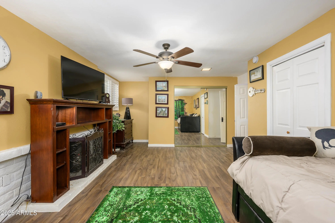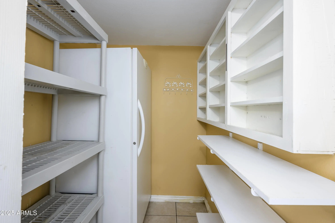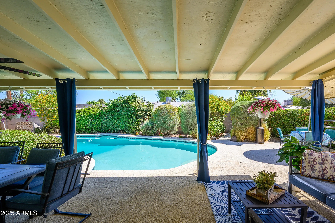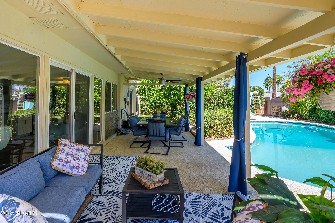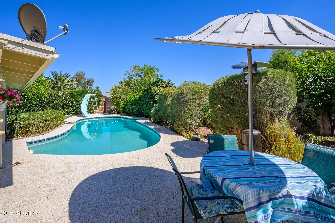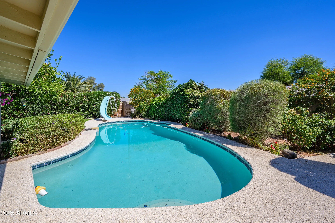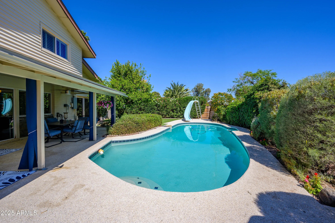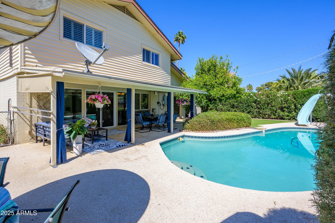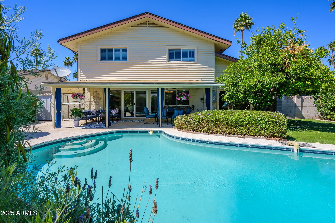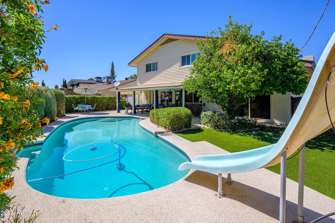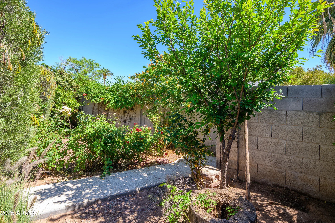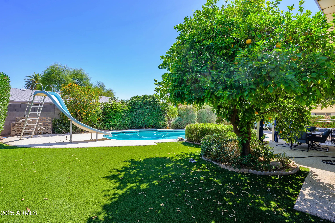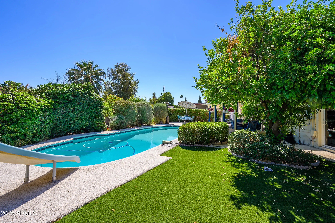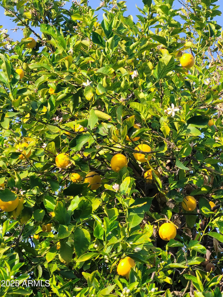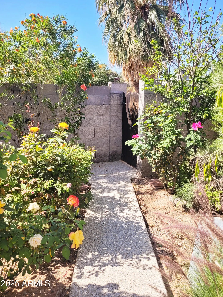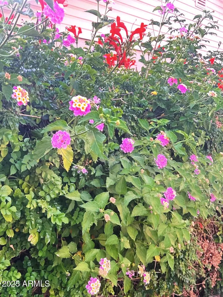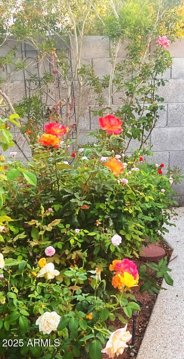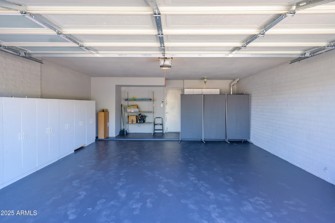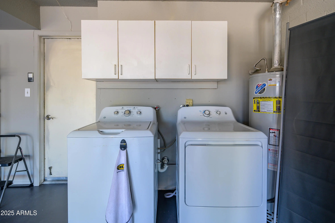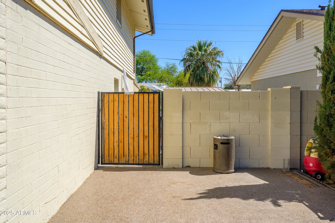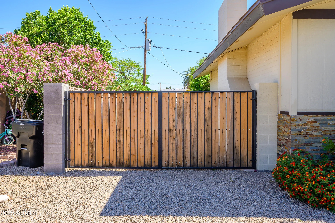- 4 Beds
- 3 Baths
- 2,471 Sqft
- .18 Acres
8419 E Stella Lane
OWNER/AGENT-HUGE PRICE REDUCTION. Move in ready, light, modern & versatile floor plan on a cul-de-sac. Solid block home, living rm has 20 ft celings w/ F/P. Full basement new flooring a 2nd pantry w/ a freezer & fireplace, huge closet can be family rm or 4th bdrm. All glass- on pool side of the home. All upgrades done within the past 6 years Very open living room & separate formal din. rm. Open kitchen, granite counters, large island, newer cabinets, flooring and appliances, and new whole hse electrical, 2 refrigerators & bev fridge-open to casual 2nd din. room. bathrooms/kIitchen, most floors wood/tile & exterior upgraded also. all mounted TVS & appliances transfer RV gate, Great schools10 min from Old Town 5 mins to hwy101. Sale of home 3 doors down mls 6837826 10/25 at 955k same SF
Essential Information
- MLS® #6864840
- Price$890,000
- Bedrooms4
- Bathrooms3.00
- Square Footage2,471
- Acres0.18
- Year Built1967
- TypeResidential
- Sub-TypeSingle Family Residence
- StyleOther
- StatusActive
Community Information
- Address8419 E Stella Lane
- SubdivisionPARK SCOTTSDALE 7
- CityScottsdale
- CountyMaricopa
- StateAZ
- Zip Code85250
Amenities
- UtilitiesSRP, SW Gas
- Parking Spaces7
- # of Garages2
- Has PoolYes
- PoolDiving Pool
Parking
RV Gate, Garage Door Opener, Extended Length Garage
Interior
- HeatingNatural Gas
- CoolingCentral Air, Ceiling Fan(s)
- FireplaceYes
- FireplacesLiving Room
- # of Stories2
Interior Features
High Speed Internet, Granite Counters, Double Vanity, Upstairs, Breakfast Bar, Vaulted Ceiling(s), Kitchen Island, Pantry, 3/4 Bath Master Bdrm
Appliances
Electric Cooktop, Built-In Electric Oven
Exterior
- WindowsDual Pane
- RoofComposition, Built-Up
Exterior Features
Covered Patio(s), Patio, Storage
Lot Description
Cul-De-Sac, Gravel/Stone Front, Gravel/Stone Back, Synthetic Grass Back, Auto Timer H2O Front, Auto Timer H2O Back, Irrigation Front, Irrigation Back
Construction
Brick Veneer, Vinyl Siding, Painted, Block, Brick
School Information
- DistrictScottsdale Unified District
- ElementaryPueblo Elementary School
- MiddleMohave Middle School
- HighSaguaro High School
Listing Details
- OfficeHomeSmart
Price Change History for 8419 E Stella Lane, Scottsdale, AZ (MLS® #6864840)
| Date | Details | Change |
|---|---|---|
| Price Reduced from $925,000 to $890,000 | ||
| Price Reduced from $945,000 to $925,000 | ||
| Price Reduced from $965,000 to $945,000 | ||
| Price Reduced from $995,000 to $965,000 |
HomeSmart.
![]() Information Deemed Reliable But Not Guaranteed. All information should be verified by the recipient and none is guaranteed as accurate by ARMLS. ARMLS Logo indicates that a property listed by a real estate brokerage other than Launch Real Estate LLC. Copyright 2026 Arizona Regional Multiple Listing Service, Inc. All rights reserved.
Information Deemed Reliable But Not Guaranteed. All information should be verified by the recipient and none is guaranteed as accurate by ARMLS. ARMLS Logo indicates that a property listed by a real estate brokerage other than Launch Real Estate LLC. Copyright 2026 Arizona Regional Multiple Listing Service, Inc. All rights reserved.
Listing information last updated on January 6th, 2026 at 8:48pm MST.



