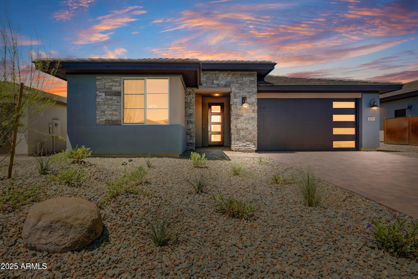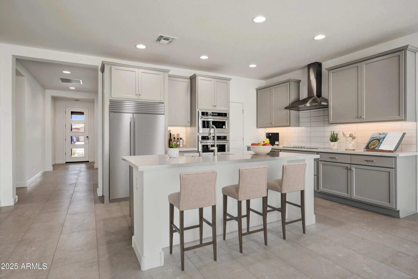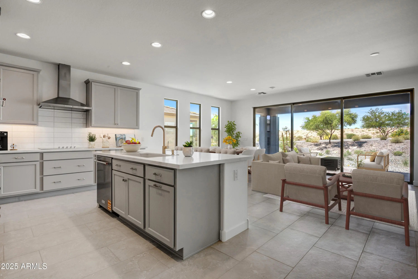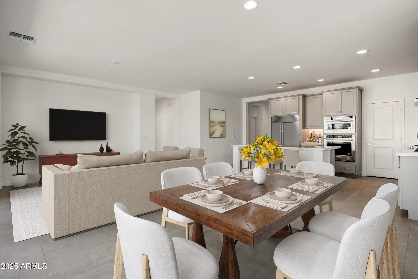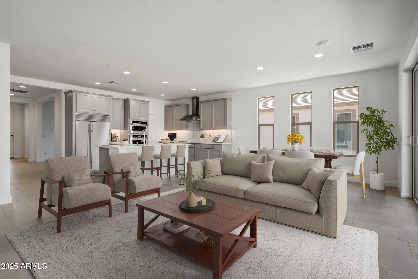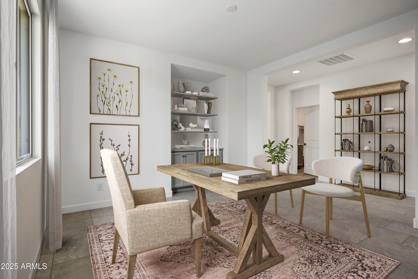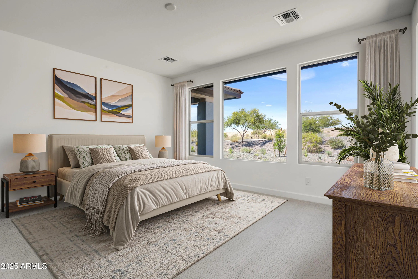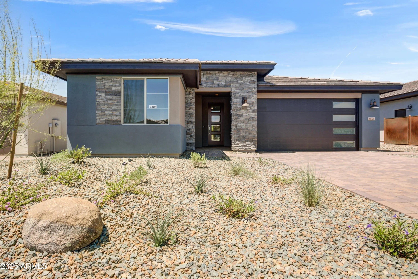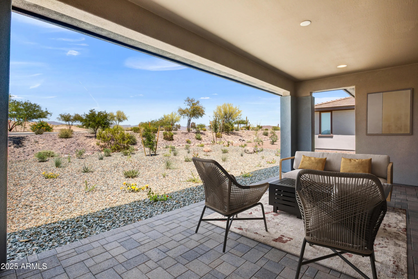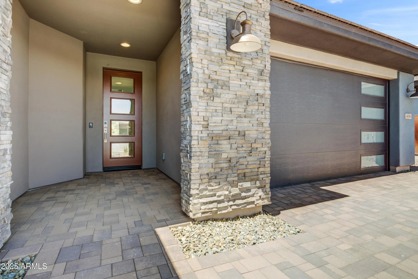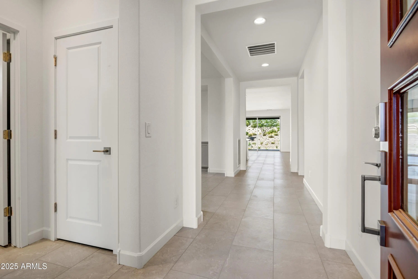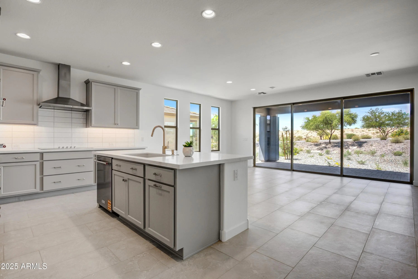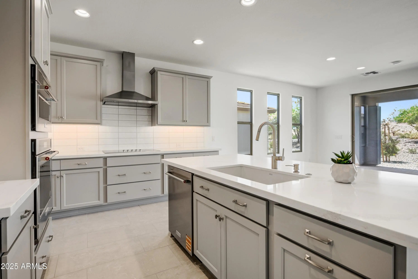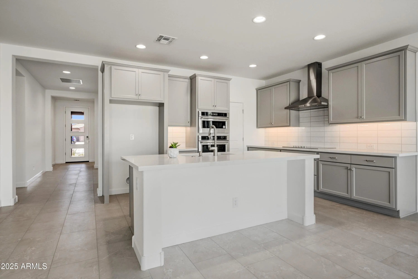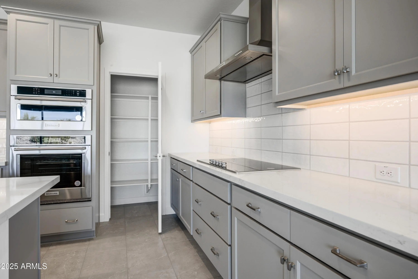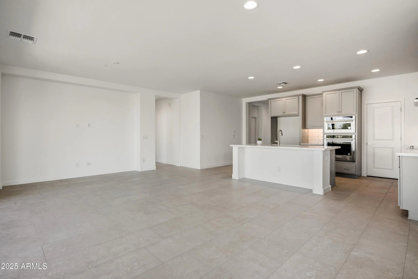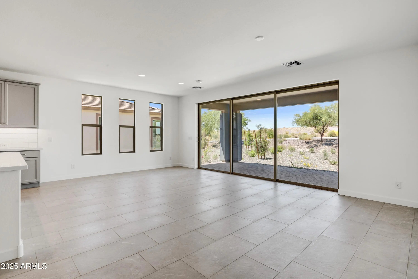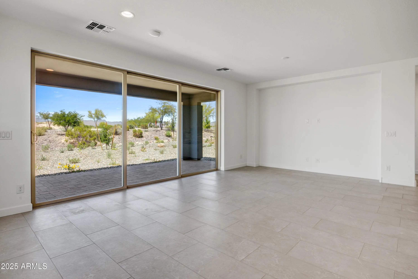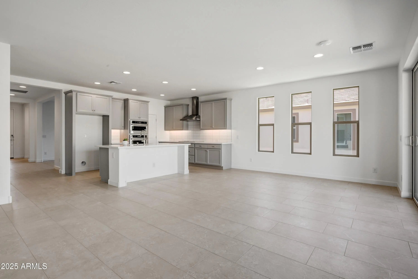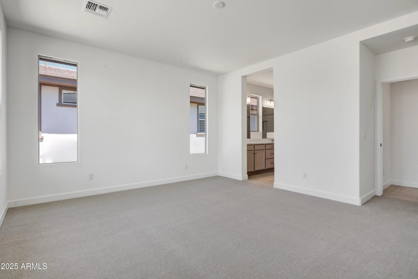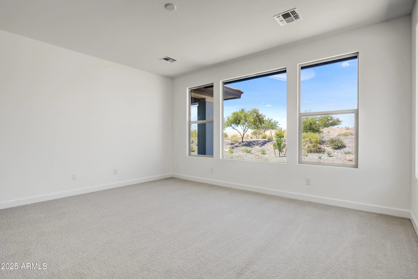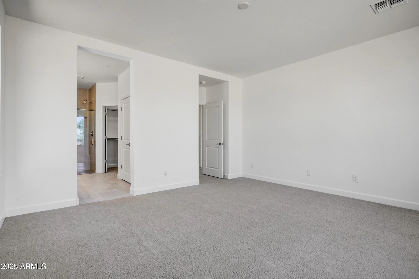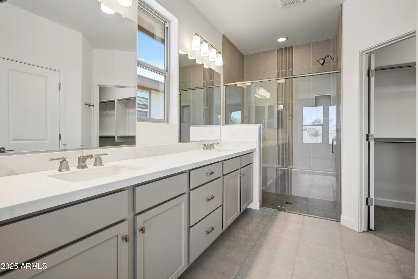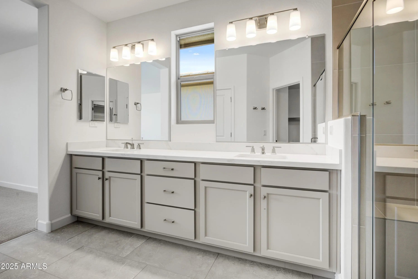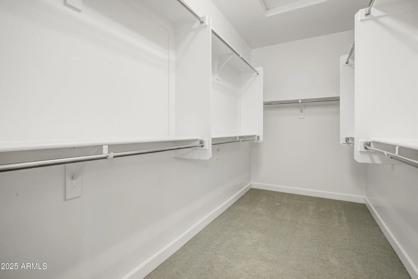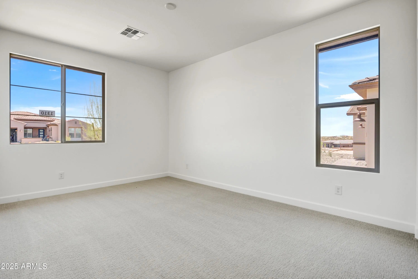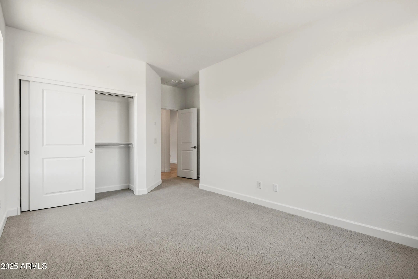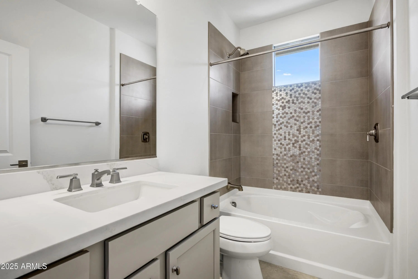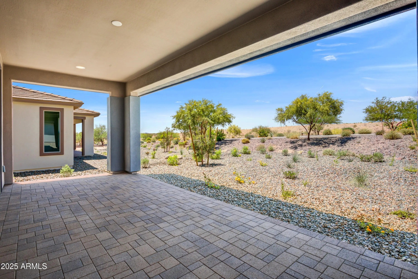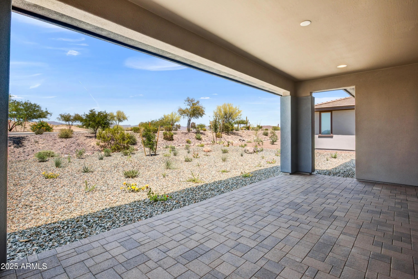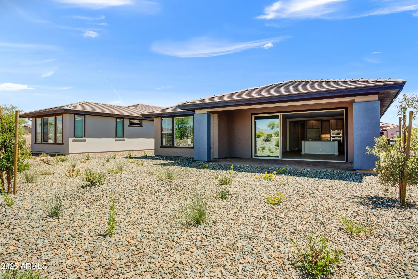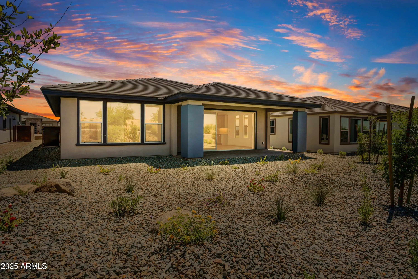- 2 Beds
- 2 Baths
- 1,775 Sqft
- .16 Acres
4556 Painted Wagon Way
Shea-built Acacia in the Vista Collection at Wickenburg Ranch. 1,761 sq ft, 2 bed, 2 bath, 2-car garage w/4' extension. Quartz counters (Serene), Stone-painted Ontario cabinets, built-in KitchenAid appliances, LED under-cab lights, tile backsplash, & Shea convenience pkg. Primary bath w/heavy glass shower, quartz counters, ceramic tile & brushed nickel fixtures. 15' multi-slide door at dining opens to covered patio. AV wall sleeves, pendant prewire, upgraded flooring, Smart Space cabinetry, utility sink rough-in, & $30K+ custom landscaping. Close to clubhouse & trails. This beautifully upgraded Shea-built Acacia floor plan in the Vista Collection offers 1,761 sq ft, 2 bedrooms, 2 baths, and a 2-car garage with a 4' extension. Thoughtful design elements include a 15' multi-slide glass wall at the dining room that opens to a covered patio, perfect for indoor-outdoor living. The gourmet kitchen features quartz counters (Serene), built-in KitchenAid appliances, under-cabinet LED lighting, and soft-close Ontario-style cabinetry painted in Stone. Shea's full convenience package includes roll-outs, a cutlery divider, and a trash/recycling center. The spa-inspired primary bath boasts a heavy glass enclosure, tile surrounds, and brushed nickel fixtures. Additional highlights include upgraded flooring, pendant lighting, AV wall sleeves, Smart Space cabinetry, and over $30K in custom landscaping. Located just minutes from the clubhouse and trails.
Essential Information
- MLS® #6864935
- Price$550,657
- Bedrooms2
- Bathrooms2.00
- Square Footage1,775
- Acres0.16
- Year Built2022
- TypeResidential
- Sub-TypeSingle Family Residence
- StatusActive
Style
Contemporary, Territorial/Santa Fe
Community Information
- Address4556 Painted Wagon Way
- SubdivisionWICKENBURG RANCH PARCEL H
- CityWickenburg
- CountyYavapai
- StateAZ
- Zip Code85390
Amenities
- UtilitiesAPS
- Parking Spaces4
- # of Garages2
- PoolNone
Amenities
Golf, Pickleball, Lake, Gated, Community Spa, Community Spa Htd, Community Media Room, Concierge, Tennis Court(s), Playground, Biking/Walking Path, Fitness Center
Parking
Garage Door Opener, Extended Length Garage
Interior
- HeatingElectric, Ceiling
- CoolingCentral Air
- # of Stories1
Interior Features
High Speed Internet, Double Vanity, Breakfast Bar, 9+ Flat Ceilings, No Interior Steps, Kitchen Island, Pantry, 3/4 Bath Master Bdrm
Appliances
Electric Cooktop, Built-In Electric Oven
Exterior
- Exterior FeaturesCovered Patio(s), Patio
- RoofTile, Concrete
Lot Description
Borders Common Area, Adjacent to Wash, North/South Exposure, Sprinklers In Rear, Sprinklers In Front, Desert Back, Desert Front, Auto Timer H2O Front, Auto Timer H2O Back, Irrigation Front, Irrigation Back
Construction
Brick Veneer, Stucco, Wood Frame, Blown Cellulose, Painted
School Information
- DistrictWickenburg Unified District
- ElementaryHassayampa Elementary School
- MiddleVulture Peak Middle School
- HighWickenburg High School
Listing Details
- OfficeThe Brokery
Price Change History for 4556 Painted Wagon Way, Wickenburg, AZ (MLS® #6864935)
| Date | Details | Change |
|---|---|---|
| Price Reduced from $565,657 to $550,657 |
The Brokery.
![]() Information Deemed Reliable But Not Guaranteed. All information should be verified by the recipient and none is guaranteed as accurate by ARMLS. ARMLS Logo indicates that a property listed by a real estate brokerage other than Launch Real Estate LLC. Copyright 2026 Arizona Regional Multiple Listing Service, Inc. All rights reserved.
Information Deemed Reliable But Not Guaranteed. All information should be verified by the recipient and none is guaranteed as accurate by ARMLS. ARMLS Logo indicates that a property listed by a real estate brokerage other than Launch Real Estate LLC. Copyright 2026 Arizona Regional Multiple Listing Service, Inc. All rights reserved.
Listing information last updated on January 9th, 2026 at 9:49pm MST.



