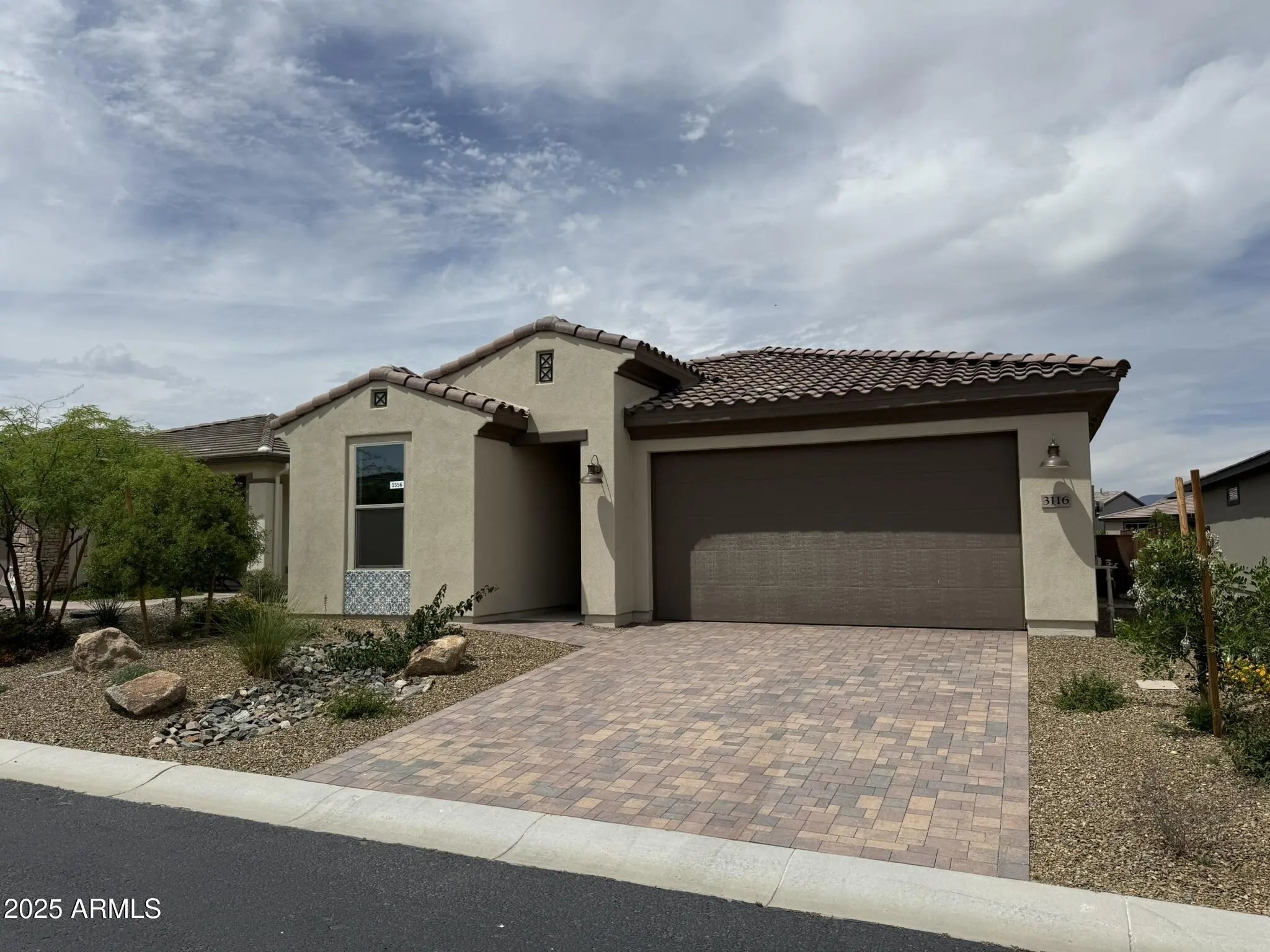- 2 Beds
- 2 Baths
- 1,650 Sqft
- .12 Acres
3116 Prospector Way
Shea-built Dream plan in the Freedom Collection at Wickenburg Ranch. 1,648 sq ft, 2 bed, 2 bath, 2-car garage w/4' extension. 9' ceilings, quartz counters (New Venatino Beige), taupe-painted cabinets w/soft-close drawers, 42'' uppers, tile backsplash, stainless Profile appliances, pendant lighting & under-cab LED. Multi-slide door opens to extended patio for seamless indoor-outdoor living. Shea shower w/heavy glass, tile surround & brushed nickel fixtures. AV wall sleeves, recessed lights, utility sink rough-in, custom landscape. Resort-style amenities nearby. Shea-built Dream floor plan in the Freedom Collection at Wickenburg Ranch, offering 1,648 sq ft of open living with 2 bedrooms, 2 baths, and a 2-car garage with 4' extension. Set on a well-upgraded lot, this home features 9' ceilings and a seamless indoor-outdoor lifestyle with an extended patio and 15' multi-slide glass door at the great room. Designer upgrades include taupe-painted Hampton Maple cabinetry with soft-close drawers, 42" uppers, quartz counters in New Venatino Beige, custom tile backsplash, and stainless steel Profile appliance package. The primary suite features a Shea shower with heavy glass, brushed nickel hardware, and ceramic tile throughout. Additional upgrades include custom landscaping, AV wall sleeves, recessed lighting, pendant prewire, and utility sink rough-in at the laundry. Positioned near trails and resort amenities, this home blends comfort with convenience.
Essential Information
- MLS® #6864938
- Price$503,003
- Bedrooms2
- Bathrooms2.00
- Square Footage1,650
- Acres0.12
- Year Built2022
- TypeResidential
- Sub-TypeSingle Family Residence
- StatusActive
Style
Contemporary, Territorial/Santa Fe
Community Information
- Address3116 Prospector Way
- CityWickenburg
- CountyYavapai
- StateAZ
- Zip Code85390
Subdivision
WICKENBURG RANCH PARCEL L NORTH PHASE 2
Amenities
- UtilitiesAPS
- Parking Spaces4
- ParkingExtended Length Garage
- # of Garages2
- PoolNone
Amenities
Golf, Pickleball, Lake, Gated, Community Spa, Community Spa Htd, Community Media Room, Concierge, Tennis Court(s), Playground, Biking/Walking Path, Fitness Center
Interior
- HeatingElectric, Ceiling
- CoolingCentral Air
- # of Stories1
Interior Features
High Speed Internet, Double Vanity, Breakfast Bar, Kitchen Island, Pantry, 3/4 Bath Master Bdrm
Appliances
Electric Cooktop, Built-In Electric Oven
Exterior
- Exterior FeaturesCovered Patio(s), Patio
- RoofTile, Concrete
Lot Description
Borders Common Area, Adjacent to Wash, East/West Exposure, Sprinklers In Rear, Sprinklers In Front, Desert Back, Desert Front, Gravel/Stone Front, Gravel/Stone Back, Auto Timer H2O Front, Auto Timer H2O Back, Irrigation Front, Irrigation Back
Windows
Dual Pane, ENERGY STAR Qualified Windows, Tinted Windows, Vinyl Frame
Construction
Stucco, Wood Frame, Blown Cellulose, Painted
School Information
- DistrictWickenburg Unified District
- ElementaryHassayampa Elementary School
- MiddleVulture Peak Middle School
- HighWickenburg High School
Listing Details
- OfficeThe Brokery
Price Change History for 3116 Prospector Way, Wickenburg, AZ (MLS® #6864938)
| Date | Details | Change |
|---|---|---|
| Price Reduced from $518,003 to $503,003 |
The Brokery.
![]() Information Deemed Reliable But Not Guaranteed. All information should be verified by the recipient and none is guaranteed as accurate by ARMLS. ARMLS Logo indicates that a property listed by a real estate brokerage other than Launch Real Estate LLC. Copyright 2026 Arizona Regional Multiple Listing Service, Inc. All rights reserved.
Information Deemed Reliable But Not Guaranteed. All information should be verified by the recipient and none is guaranteed as accurate by ARMLS. ARMLS Logo indicates that a property listed by a real estate brokerage other than Launch Real Estate LLC. Copyright 2026 Arizona Regional Multiple Listing Service, Inc. All rights reserved.
Listing information last updated on January 14th, 2026 at 5:28am MST.




