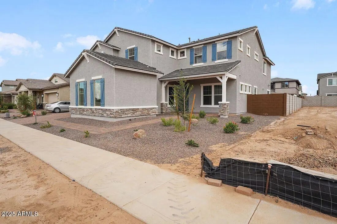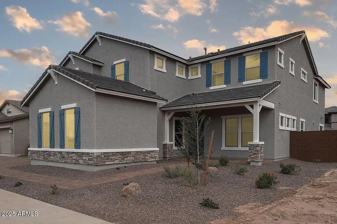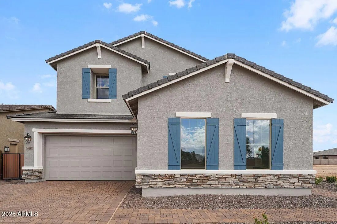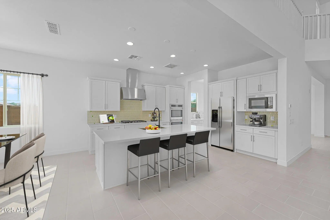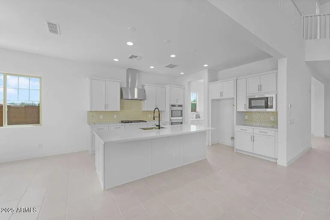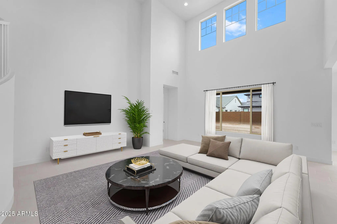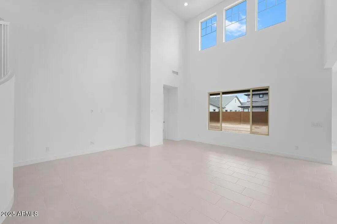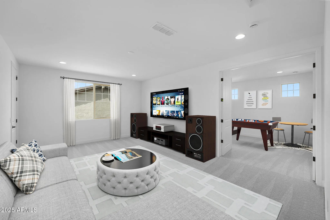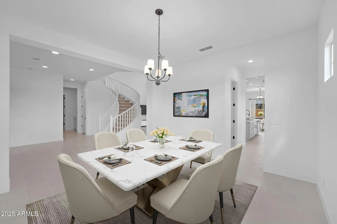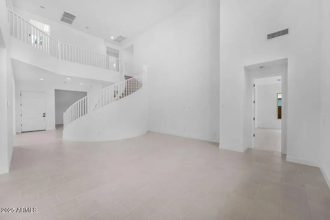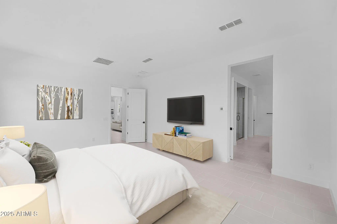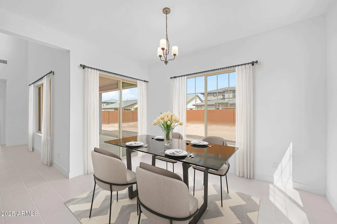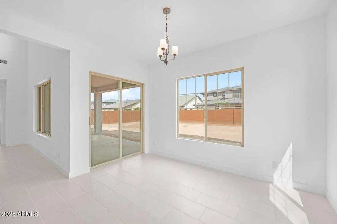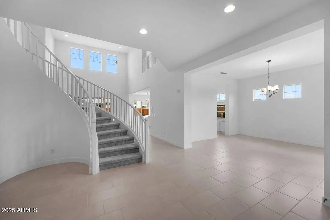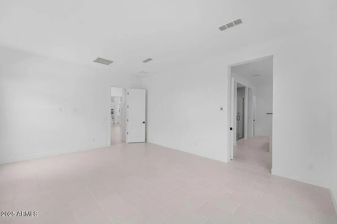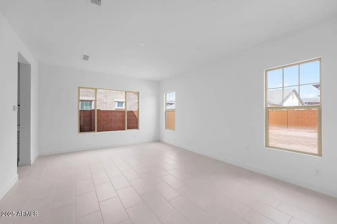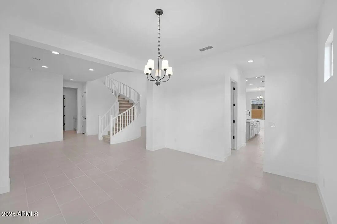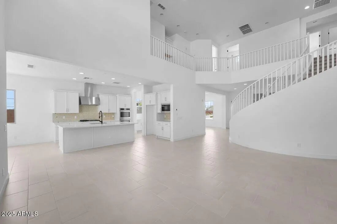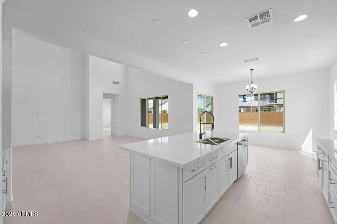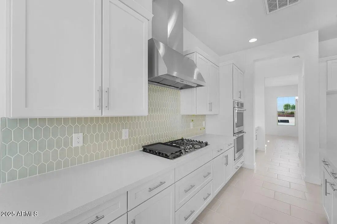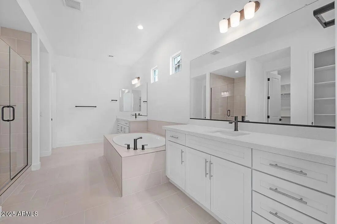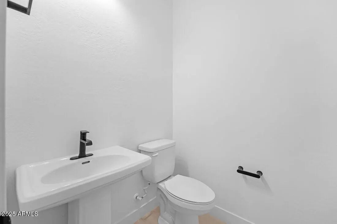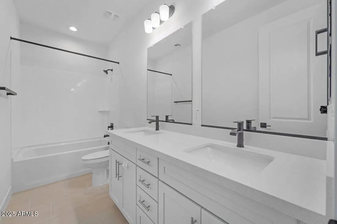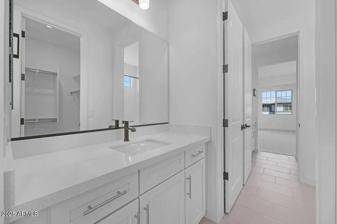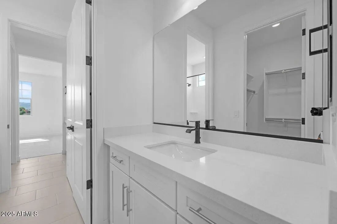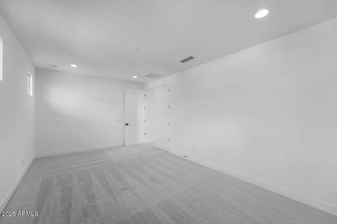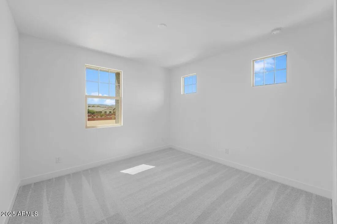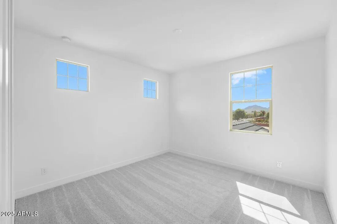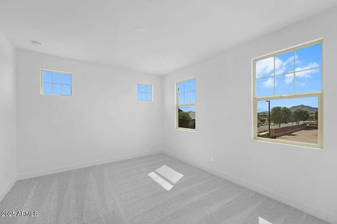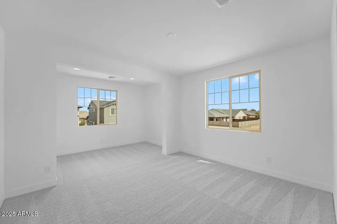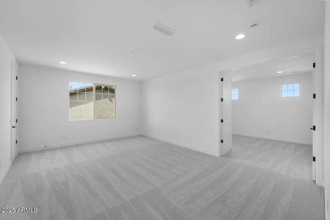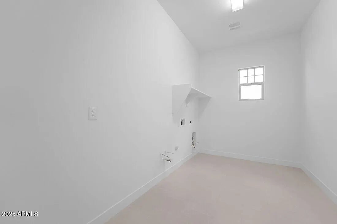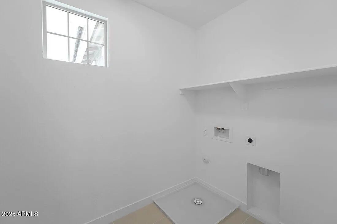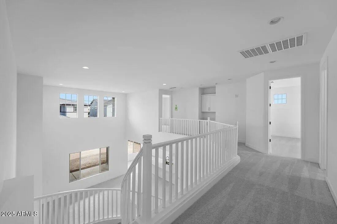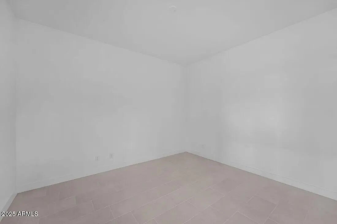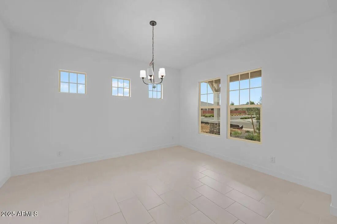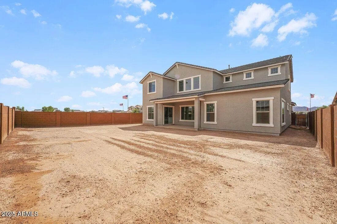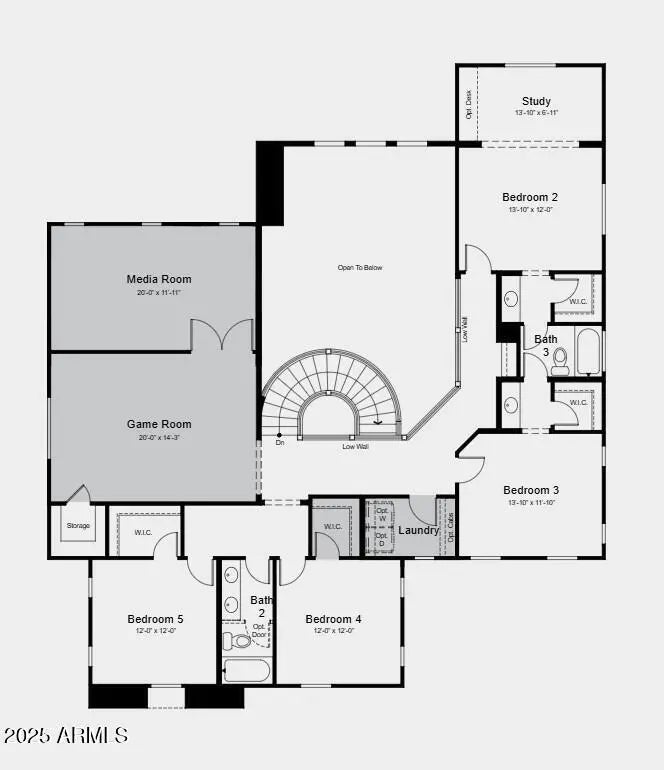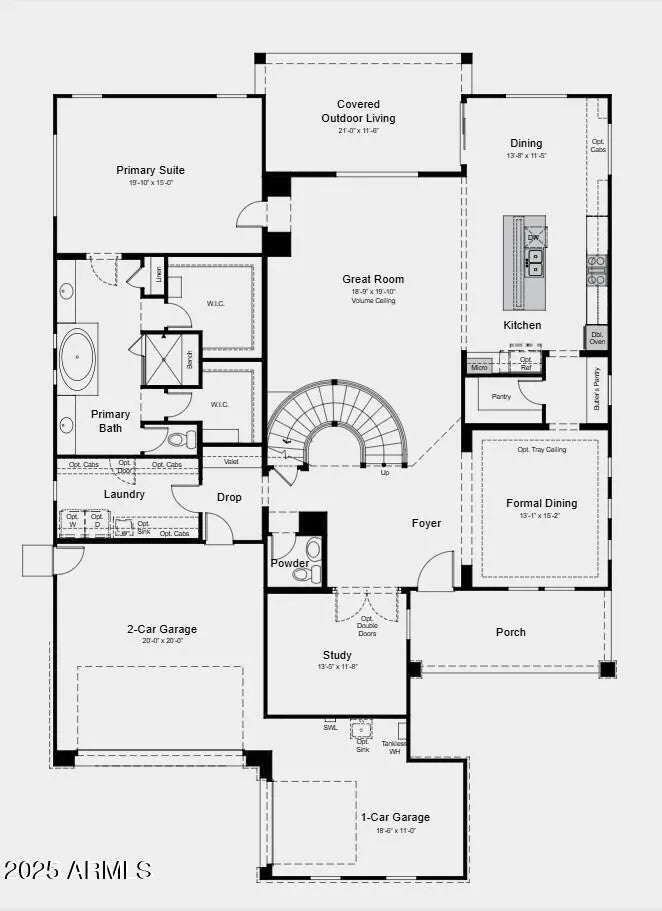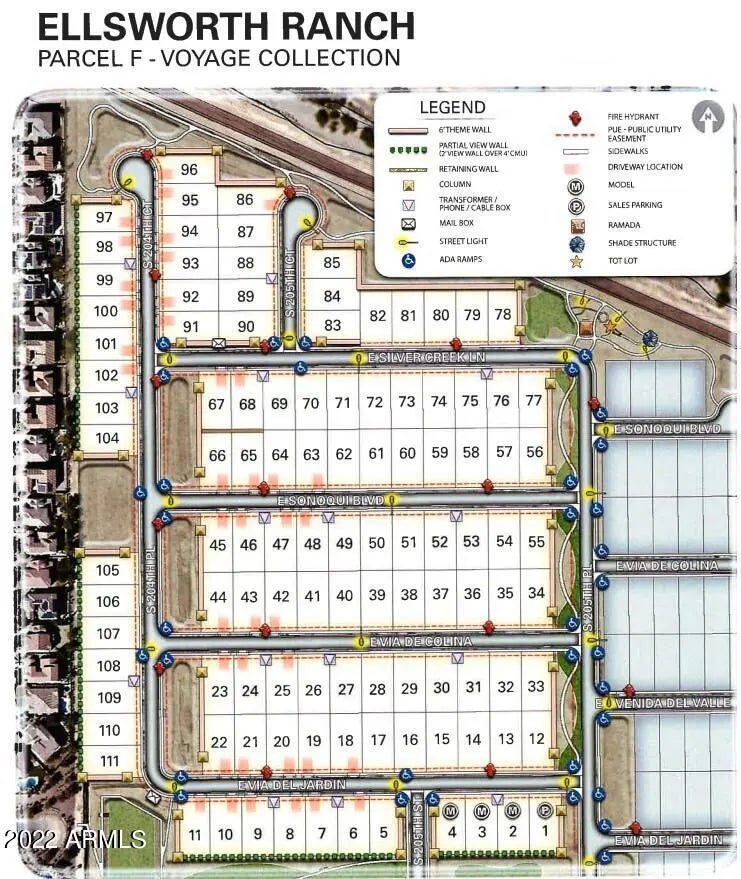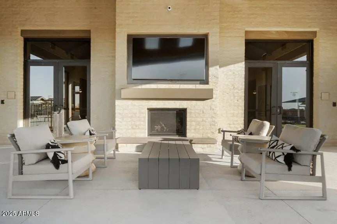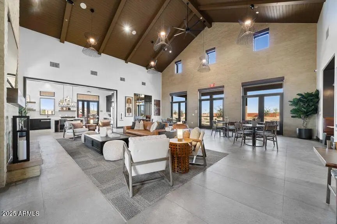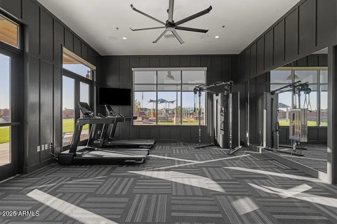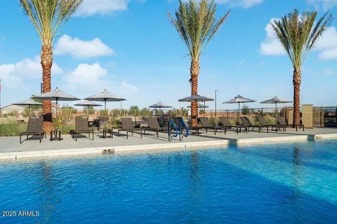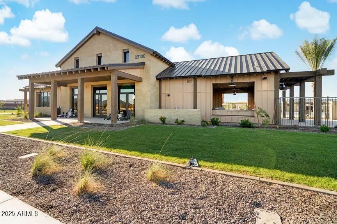- 5 Beds
- 4 Baths
- 4,517 Sqft
- .21 Acres
20486 E Via Del Jardin
New Construction - January Completion! Built by America's Most Trusted Homebuilder. Welcome to the Acadia at 20486 E Via Del Jardin in Ellsworth Ranch. As the largest in the Voyage Collection, it's designed for entertaining and everyday ease. A grand foyer leads to a dining room, private study, and an open-concept gathering area with a gourmet kitchen featuring 42'' upper shaker-style cabinets with soft-close doors and under-cabinet lighting. The main-level primary suite includes dual vanities and two walk-in closets. Upstairs offers spacious bedrooms, a second laundry, and a flexible game/media room. Additional Highlights include: upstairs laundry room, gourmet kitchen, and media room. MLS#6865074
Essential Information
- MLS® #6865074
- Price$931,581
- Bedrooms5
- Bathrooms4.00
- Square Footage4,517
- Acres0.21
- Year Built2025
- TypeResidential
- Sub-TypeSingle Family Residence
- StyleRanch
- StatusActive
Community Information
- Address20486 E Via Del Jardin
- SubdivisionEllsworth Ranch Voyage
- CityQueen Creek
- CountyMaricopa
- StateAZ
- Zip Code85142
Amenities
- UtilitiesSRP
- Parking Spaces3
- # of Garages3
- PoolNone
Amenities
Pool, Pickleball, Biking/Walking Path, Fitness Center
Parking
Garage Door Opener, Side Vehicle Entry
Interior
- AppliancesGas Cooktop
- HeatingNatural Gas
- # of Stories2
Interior Features
Double Vanity, Master Downstairs, Eat-in Kitchen, Kitchen Island, Full Bth Master Bdrm, Separate Shwr & Tub
Cooling
Central Air, Programmable Thmstat
Exterior
- Exterior FeaturesCovered Patio(s), Other
- RoofTile
Lot Description
North/South Exposure, Desert Front, Dirt Back, Irrigation Front
Construction
Brick Veneer, Stucco, Other, Wood Frame, Low VOC Paint, Blown Cellulose, Painted
School Information
- DistrictQueen Creek Unified District
- ElementaryQueen Creek Elementary School
- HighCrismon High School
Middle
Newell Barney College Preparatory School
Listing Details
- OfficeTaylor Morrison (MLS Only)
Price Change History for 20486 E Via Del Jardin, Queen Creek, AZ (MLS® #6865074)
| Date | Details | Change | |
|---|---|---|---|
| Price Increased from $924,581 to $931,581 | |||
| Price Reduced from $932,571 to $924,581 | |||
| Price Reduced from $933,571 to $932,571 | |||
| Price Reduced from $940,571 to $933,571 | |||
| Price Reduced from $945,571 to $940,571 | |||
| Show More (7) | |||
| Status Changed from Pending to Active | – | ||
| Price Increased from $943,011 to $945,571 | |||
| Status Changed from Active to Pending | – | ||
| Price Reduced from $944,741 to $943,011 | |||
| Price Reduced from $945,741 to $944,741 | |||
| Price Reduced from $947,741 to $945,741 | |||
| Price Reduced from $950,241 to $947,741 | |||
Taylor Morrison (MLS Only).
![]() Information Deemed Reliable But Not Guaranteed. All information should be verified by the recipient and none is guaranteed as accurate by ARMLS. ARMLS Logo indicates that a property listed by a real estate brokerage other than Launch Real Estate LLC. Copyright 2026 Arizona Regional Multiple Listing Service, Inc. All rights reserved.
Information Deemed Reliable But Not Guaranteed. All information should be verified by the recipient and none is guaranteed as accurate by ARMLS. ARMLS Logo indicates that a property listed by a real estate brokerage other than Launch Real Estate LLC. Copyright 2026 Arizona Regional Multiple Listing Service, Inc. All rights reserved.
Listing information last updated on January 13th, 2026 at 8:59pm MST.



