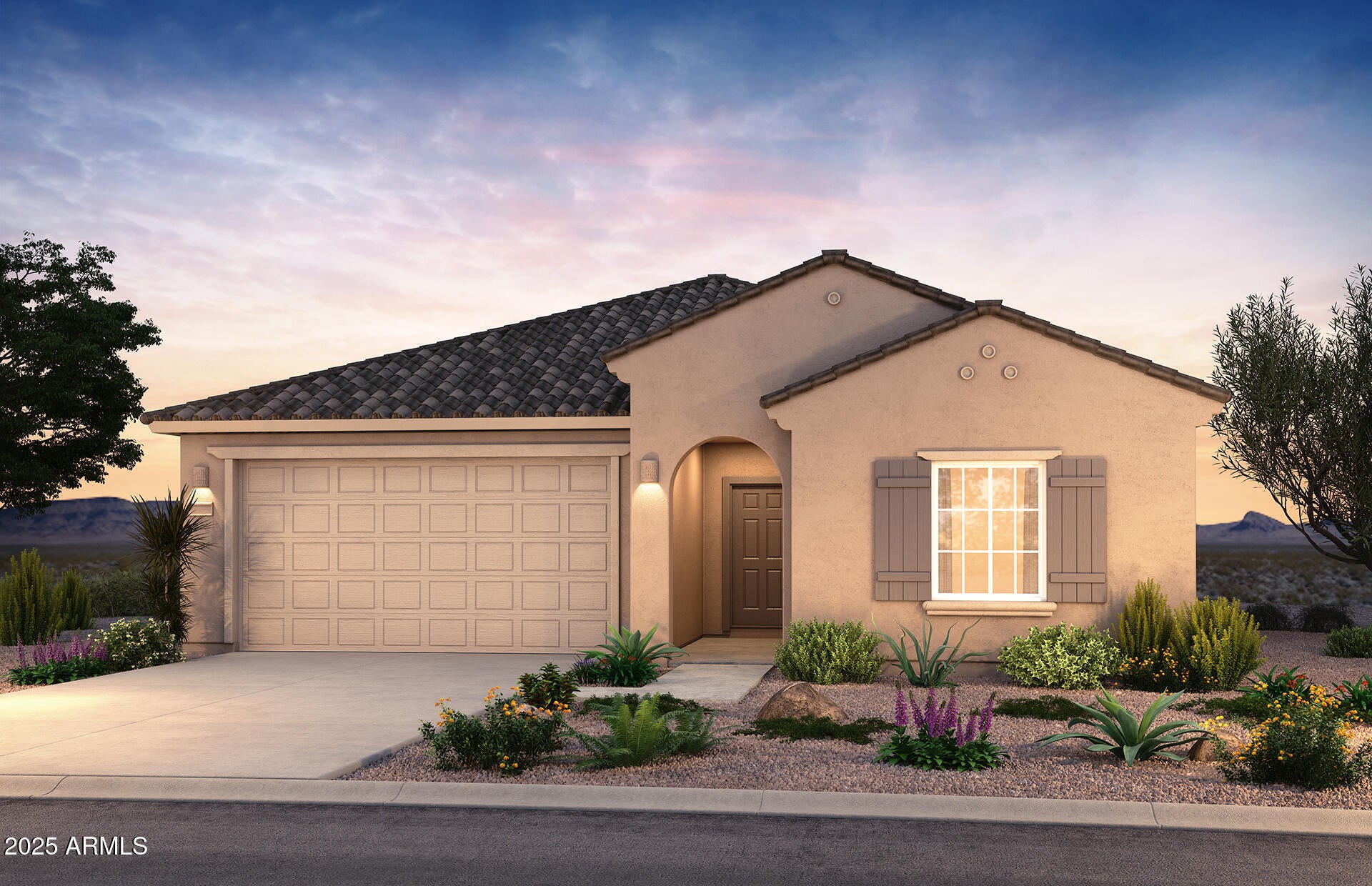- 4 Beds
- 3 Baths
- 2,309 Sqft
- .15 Acres
17727 W Pueblo Avenue
Up to 3% of base price or total purchase price, whichever is less, is available through preferred lender plus additional 3% of base price or total purchase price, whichever is less, is available to be used toward closing costs, pre-paids, rate buy downs, &/or price adjustments. This beautifully crafted Cantania floor plan features 4 spacious bedrooms, 3 baths, and versatile den—perfect for a home office or flex space. The gourmet kitchen is a chef's dream, showcasing sleek Quartz countertops, rich Slate Maple cabinetry throughout, and premium SS Whirlpool appliances. Designed with comfort and convenience in mind, the home includes ceiling fan pre-wiring and recessed lighting in every room, as well as a soft water loop. Must-see for those seeking style, functionality, and modern design.
Essential Information
- MLS® #6865718
- Price$482,990
- Bedrooms4
- Bathrooms3.00
- Square Footage2,309
- Acres0.15
- Year Built2025
- TypeResidential
- Sub-TypeSingle Family Residence
- StyleRanch, Territorial/Santa Fe
- StatusActive
Community Information
- Address17727 W Pueblo Avenue
- SubdivisionEL CIDRO PHASE 2 PARCEL 1F
- CityGoodyear
- CountyMaricopa
- StateAZ
- Zip Code85338
Amenities
- UtilitiesAPS,SW Gas3
- Parking Spaces4
- # of Garages2
- PoolNone
Amenities
Playground, Biking/Walking Path
Parking
Garage Door Opener, Direct Access
Interior
- AppliancesElectric Cooktop
- FireplacesNone
- # of Stories1
Interior Features
High Speed Internet, Double Vanity, Eat-in Kitchen, Breakfast Bar, 9+ Flat Ceilings, Soft Water Loop, Kitchen Island, 3/4 Bath Master Bdrm
Heating
ENERGY STAR Qualified Equipment, Natural Gas, Ceiling
Cooling
Central Air, ENERGY STAR Qualified Equipment, Programmable Thmstat
Exterior
- RoofTile, Concrete
Lot Description
Sprinklers In Front, Desert Front, Dirt Back, Auto Timer H2O Front
Windows
Low-Emissivity Windows, Dual Pane, ENERGY STAR Qualified Windows, Vinyl Frame
Construction
Stucco, Wood Frame, Blown Cellulose, Painted
School Information
- ElementaryCopper Trails
- MiddleCopper Trails
- HighDesert Edge High School
District
Agua Fria Union High School District
Listing Details
- OfficePCD Realty, LLC
PCD Realty, LLC.
![]() Information Deemed Reliable But Not Guaranteed. All information should be verified by the recipient and none is guaranteed as accurate by ARMLS. ARMLS Logo indicates that a property listed by a real estate brokerage other than Launch Real Estate LLC. Copyright 2025 Arizona Regional Multiple Listing Service, Inc. All rights reserved.
Information Deemed Reliable But Not Guaranteed. All information should be verified by the recipient and none is guaranteed as accurate by ARMLS. ARMLS Logo indicates that a property listed by a real estate brokerage other than Launch Real Estate LLC. Copyright 2025 Arizona Regional Multiple Listing Service, Inc. All rights reserved.
Listing information last updated on June 25th, 2025 at 11:18am MST.




