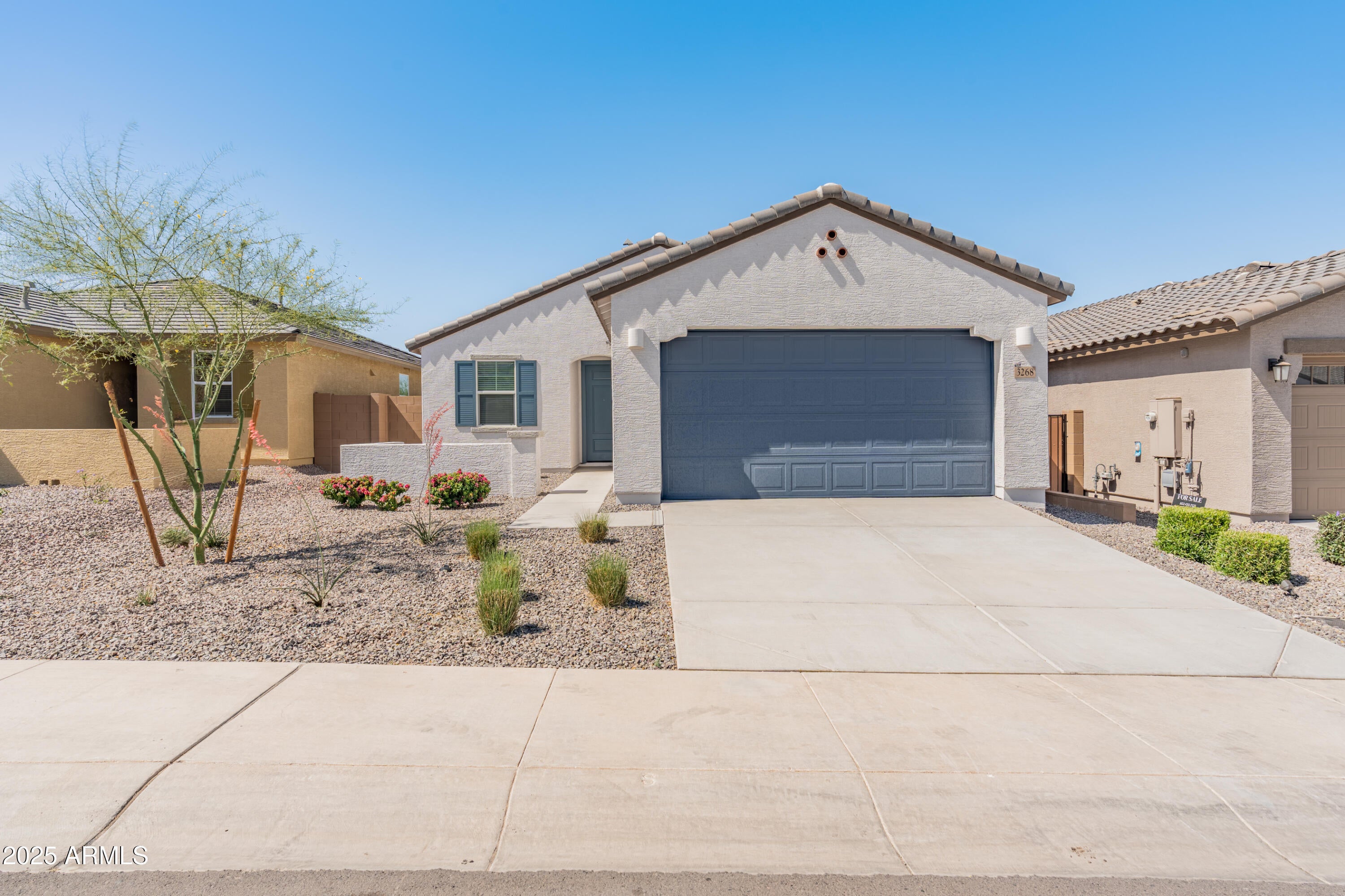- 3 Beds
- 2 Baths
- 1,400 Sqft
- .12 Acres
3268 W Caleb Road
Welcome to this beautifully designed Lennar home in the desirable Middle Vista community, ideally located near the i17 and Jomax—offering quick access to schools, shopping, and the freeway. This popular Bisbee floorplan features 3 bedrooms, 2 bathrooms, and a spacious great room that flows effortlessly into a modern kitchen—perfect for entertaining or everyday living. The kitchen is a standout with upgraded cabinetry, quartz countertops, and stainless steel appliances. Designed with convenience and efficiency in mind, this smart home includes a Ring doorbell, Honeywell smart thermostat, and Energy Star appliances, helping you stay connected and energy-conscious. Whether you're commuting, shopping, or just relaxing at home, this well-located and thoughtfully upgraded home offers the perfect balance of comfort and modern living. Don't miss your chance to live in the growing North Valley.
Essential Information
- MLS® #6865748
- Price$479,000
- Bedrooms3
- Bathrooms2.00
- Square Footage1,400
- Acres0.12
- Year Built2024
- TypeResidential
- Sub-TypeSingle Family Residence
- StyleRanch
- StatusActive
Community Information
- Address3268 W Caleb Road
- SubdivisionMIDDLE VISTAS
- CityPhoenix
- CountyMaricopa
- StateAZ
- Zip Code85083
Amenities
- AmenitiesGated, Playground
- UtilitiesAPS,SW Gas3
- Parking Spaces4
- ParkingDirect Access
- # of Garages2
- PoolNone
Interior
- HeatingElectric
- CoolingProgrammable Thmstat
- FireplacesNone
- # of Stories1
Interior Features
High Speed Internet, Double Vanity, Full Bth Master Bdrm
Exterior
- Lot DescriptionDesert Front
- RoofTile
- ConstructionStucco, Wood Frame, Painted
Windows
Low-Emissivity Windows, Dual Pane, Vinyl Frame
School Information
- DistrictDeer Valley Unified District
- ElementaryStetson Hills School
- MiddleStetson Hills School
High
Sandra Day O'Connor High School
Listing Details
- OfficeeXp Realty
eXp Realty.
![]() Information Deemed Reliable But Not Guaranteed. All information should be verified by the recipient and none is guaranteed as accurate by ARMLS. ARMLS Logo indicates that a property listed by a real estate brokerage other than Launch Real Estate LLC. Copyright 2025 Arizona Regional Multiple Listing Service, Inc. All rights reserved.
Information Deemed Reliable But Not Guaranteed. All information should be verified by the recipient and none is guaranteed as accurate by ARMLS. ARMLS Logo indicates that a property listed by a real estate brokerage other than Launch Real Estate LLC. Copyright 2025 Arizona Regional Multiple Listing Service, Inc. All rights reserved.
Listing information last updated on June 3rd, 2025 at 11:00pm MST.














































