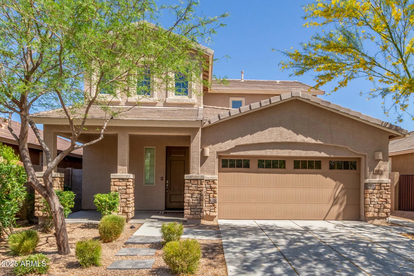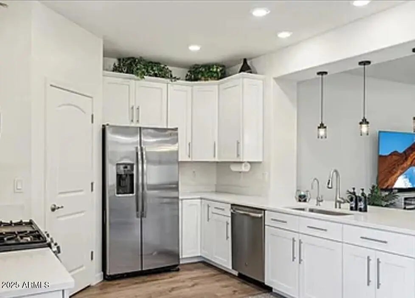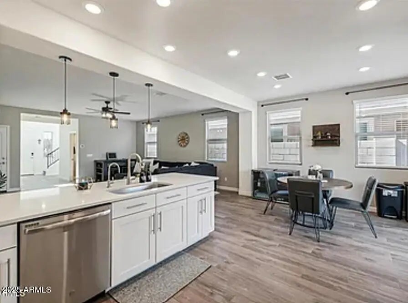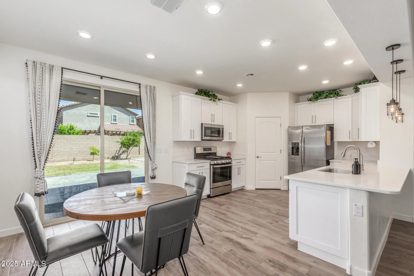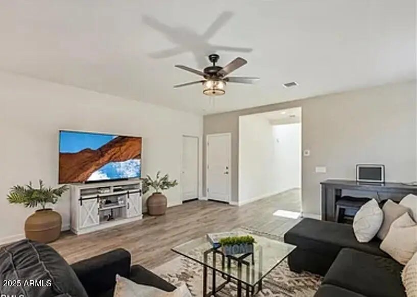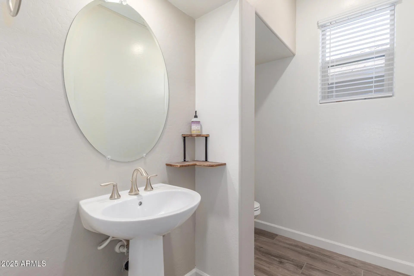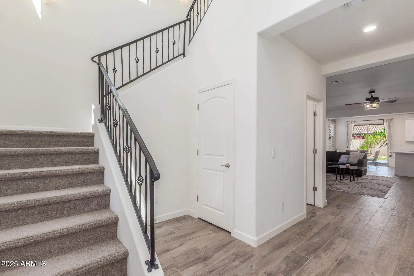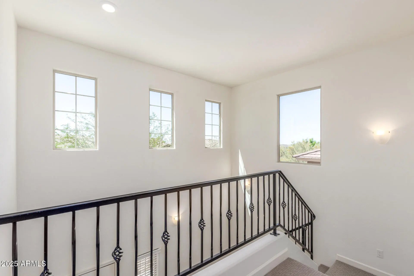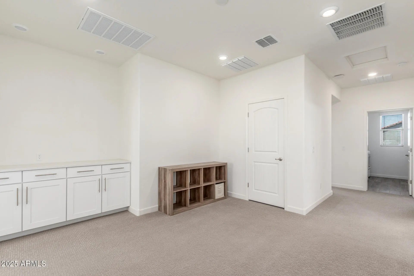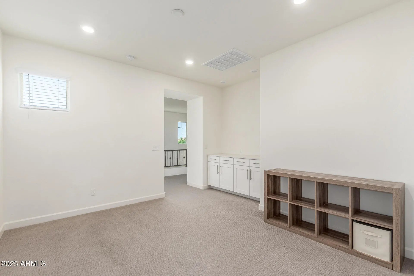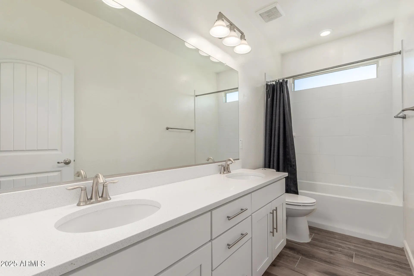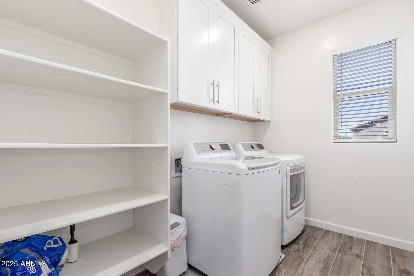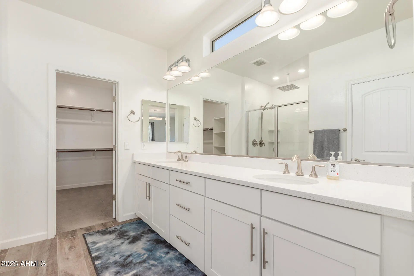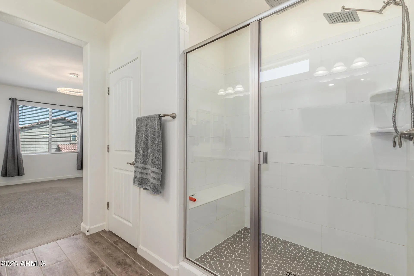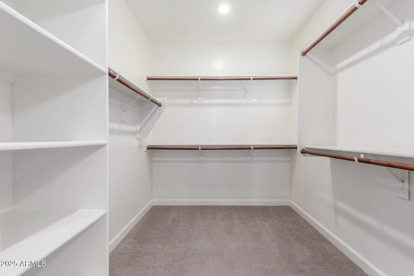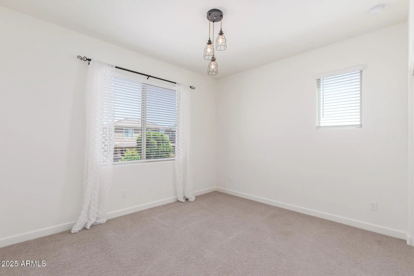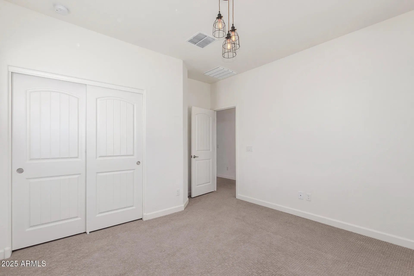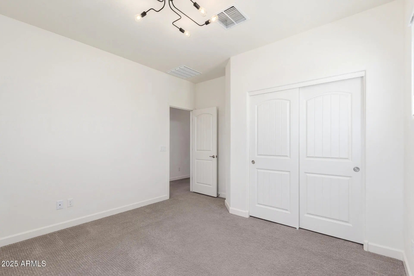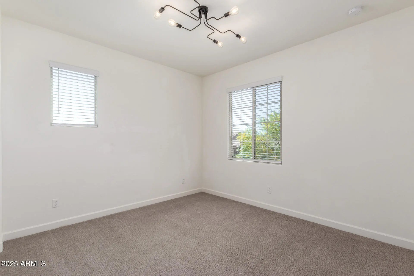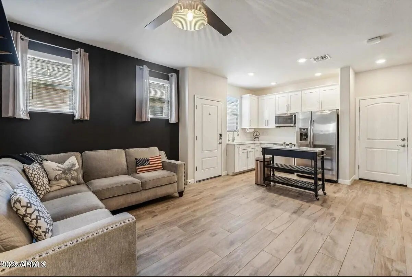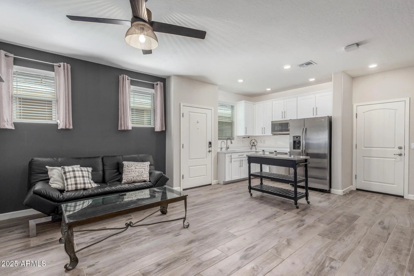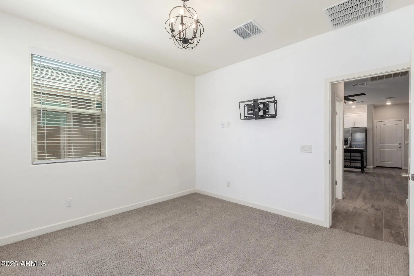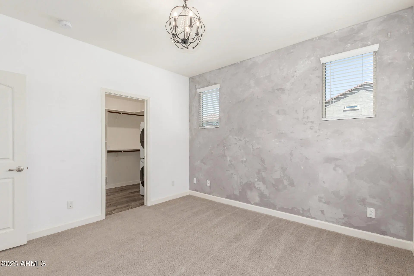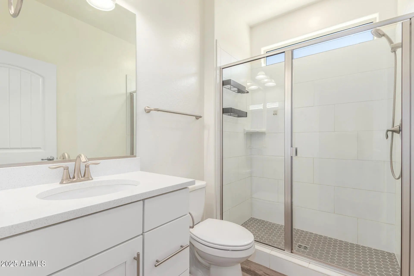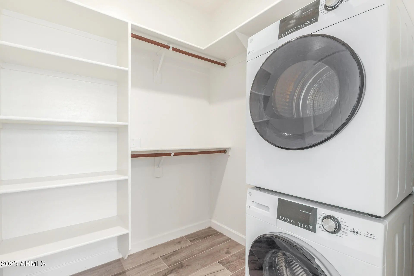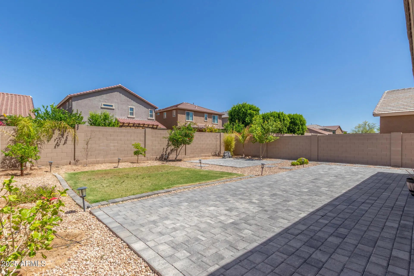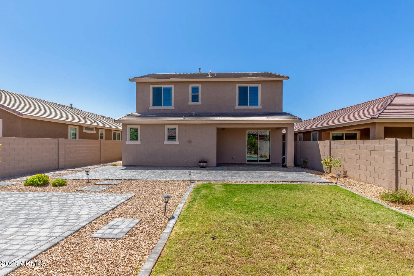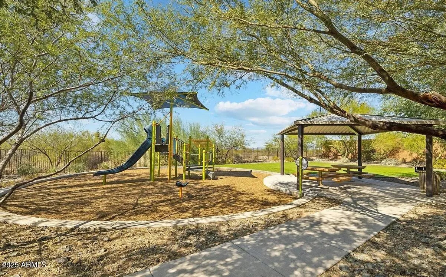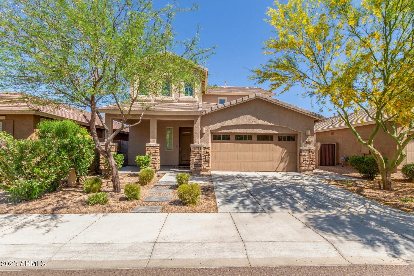- 4 Beds
- 4 Baths
- 2,765 Sqft
- .14 Acres
4026 E Madre Del Oro Drive
STUNNING 4-BDRM 3.5 BATH HM WITH INCOME-PRODUCING GUEST SUITE! Unlock incredible value! Prime Neighborhood boasting a SEPERATE GUEST SUITE perfect for RENTAL INCOME or multi-generational living. Secure now! Main residence dazzles an open-concept layout featuring porcelain wood-look tile, quartz countertops, white Shaker cabinets, stainless steel appliances & gas range. Primary Suite offers a spa-like bath & w/i closet. Upstairs inclds a loft, 3 bdrms, a full bath & laundry. SELF-CONTAINED GUEST SUITE shines a private entrance, kitchen, bdrm & private bath. Stacked laundry & W/I closet. Ideal for rental income, Mother In Law or teenagers! Enjoy lush backyard with mature fruit trees! Entire house has water purification system. R/O System in both homes, Smart Home Features and a 2 Car-Garage with EV Charging. This rare find blends luxury, flexibility, and profit potential. This is a rare find in a desirable neighborhood! Don't miss your chance to own a property that offers flexibility, privacy, and long-term value. Schedule your tour today!
Essential Information
- MLS® #6866231
- Price$800,000
- Bedrooms4
- Bathrooms4.00
- Square Footage2,765
- Acres0.14
- Year Built2019
- TypeResidential
- Sub-TypeSingle Family Residence
- StatusActive
Community Information
- Address4026 E Madre Del Oro Drive
- SubdivisionPEAK VIEW 2
- CityCave Creek
- CountyMaricopa
- StateAZ
- Zip Code85331
Amenities
- UtilitiesAPS, SW Gas
- Parking Spaces4
- # of Garages2
- PoolNone
Amenities
Playground, Biking/Walking Path
Interior
- AppliancesWater Purifier
- HeatingNatural Gas
- CoolingCentral Air, Ceiling Fan(s)
- # of Stories2
Interior Features
High Speed Internet, Granite Counters, Double Vanity, Master Downstairs, Upstairs, Eat-in Kitchen, Breakfast Bar, 9+ Flat Ceilings, 2 Master Baths, Full Bth Master Bdrm
Exterior
- RoofTile
Exterior Features
Built-in BBQ, Childrens Play Area, Patio, Storage, Pvt Yrd(s)Crtyrd(s)
Lot Description
Sprinklers In Front, Desert Back, Desert Front, Irrigation Front, Irrigation Back
Windows
Low-Emissivity Windows, Dual Pane, ENERGY STAR Qualified Windows
Construction
Stucco, Wood Frame, Painted, Ducts Professionally Air-Sealed
School Information
- DistrictCave Creek Unified District
- MiddleSonoran Trails Middle School
- HighCactus Shadows High School
Elementary
Desert Willow Elementary School
Listing Details
- OfficeFathom Realty Elite
Price Change History for 4026 E Madre Del Oro Drive, Cave Creek, AZ (MLS® #6866231)
| Date | Details | Change |
|---|---|---|
| Price Increased from $785,000 to $800,000 |
Fathom Realty Elite.
![]() Information Deemed Reliable But Not Guaranteed. All information should be verified by the recipient and none is guaranteed as accurate by ARMLS. ARMLS Logo indicates that a property listed by a real estate brokerage other than Launch Real Estate LLC. Copyright 2025 Arizona Regional Multiple Listing Service, Inc. All rights reserved.
Information Deemed Reliable But Not Guaranteed. All information should be verified by the recipient and none is guaranteed as accurate by ARMLS. ARMLS Logo indicates that a property listed by a real estate brokerage other than Launch Real Estate LLC. Copyright 2025 Arizona Regional Multiple Listing Service, Inc. All rights reserved.
Listing information last updated on December 26th, 2025 at 7:18pm MST.



