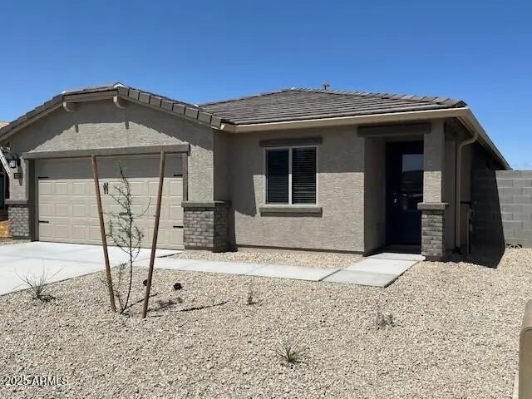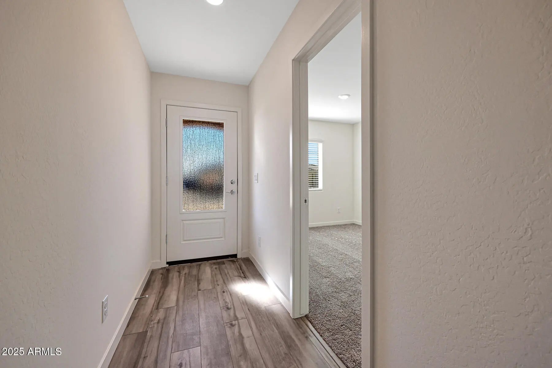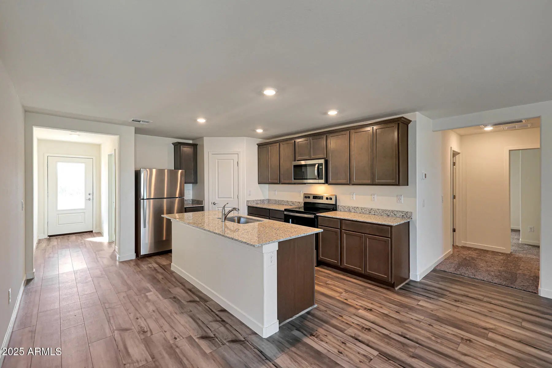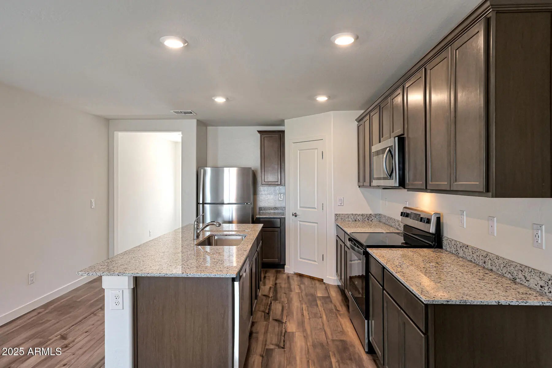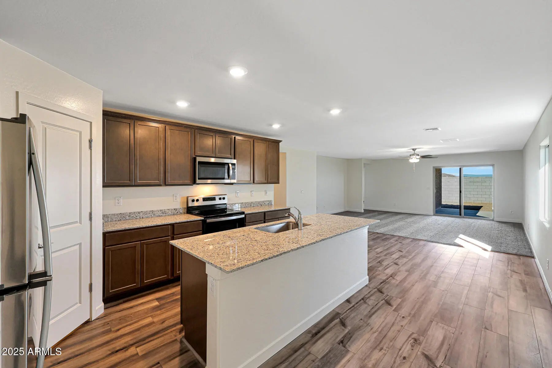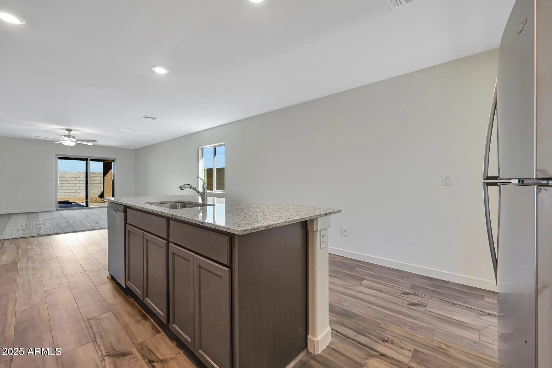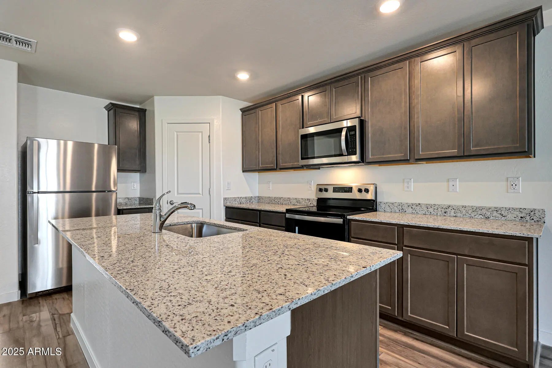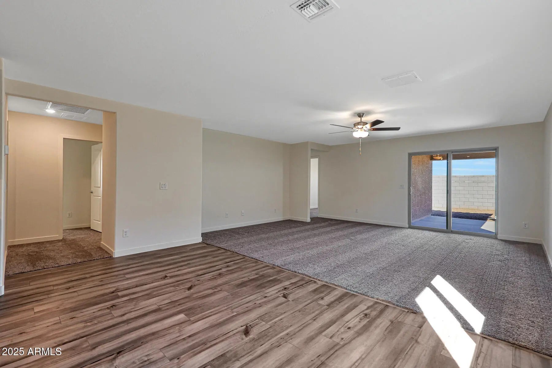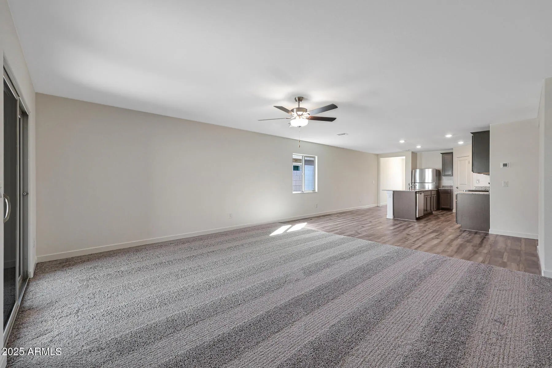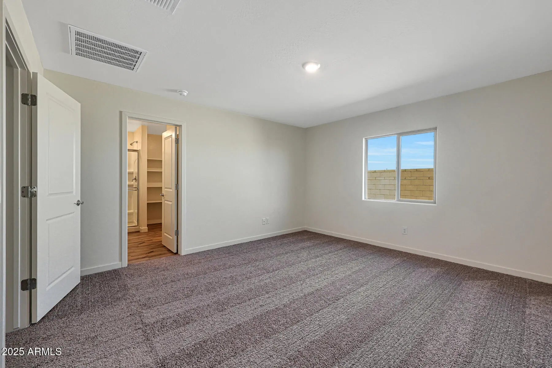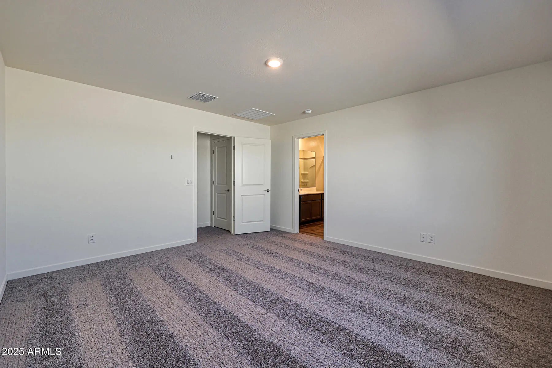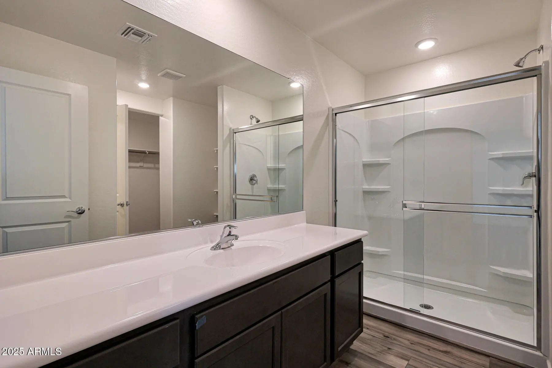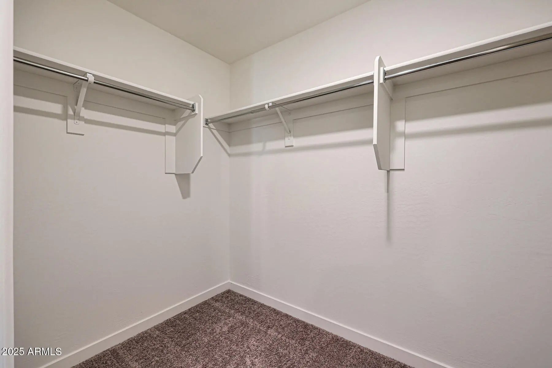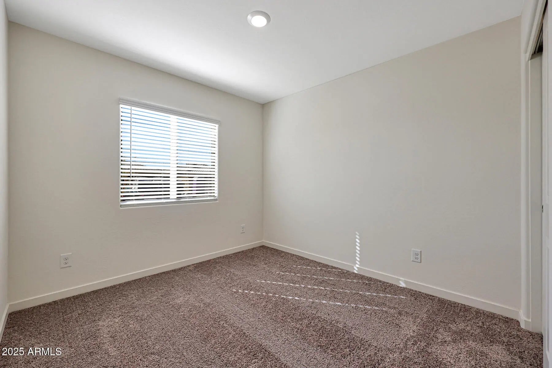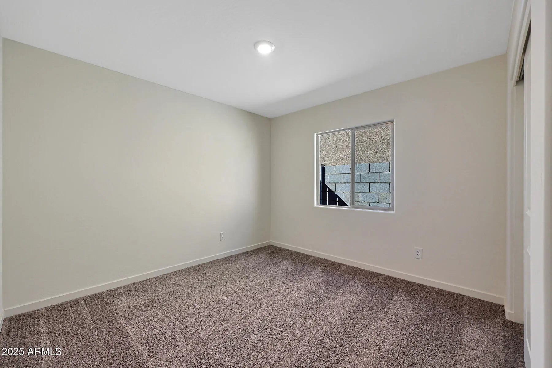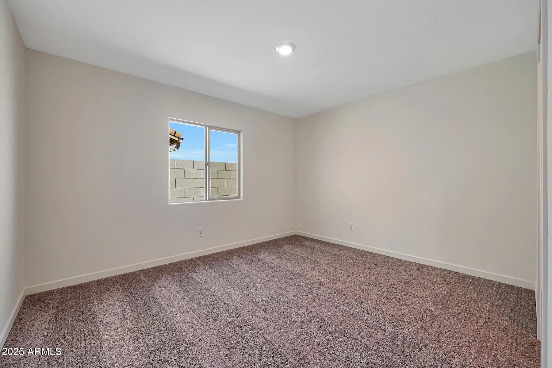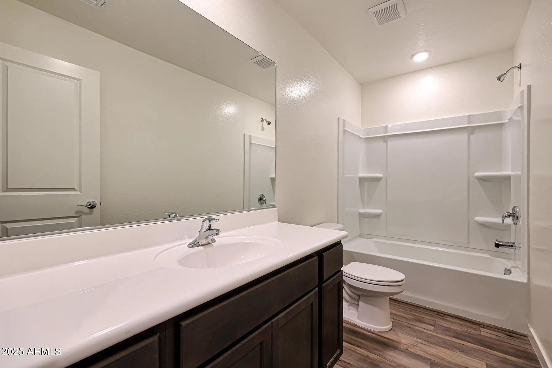- 4 Beds
- 2 Baths
- 1,793 Sqft
- .12 Acres
1050 W West Virginia Avenue
*ASK ABOUT OUR LATEST INCENTIVES!* With four bedrooms, two bathrooms, an open-concept layout with a large family room and upgraded kitchen, the Payson plan is sure to be the perfect fit for you and your family! Stunning exterior finishes, including tile roofing, a modern coach light and ¾ lite front door, welcome you home as you pull into the driveway. As you make your way inside, the Payson floor plan opens up and showcases the chef-ready kitchen that overlooks the expansive dining area and family room. Take the party outside with the large covered back patio and your private back yard.
Essential Information
- MLS® #6867490
- Price$340,900
- Bedrooms4
- Bathrooms2.00
- Square Footage1,793
- Acres0.12
- Year Built2023
- TypeResidential
- Sub-TypeSingle Family Residence
- StyleRanch
- StatusActive
Community Information
- Address1050 W West Virginia Avenue
- SubdivisionFLORENCE 70
- CityFlorence
- CountyPinal
- StateAZ
- Zip Code85132
Amenities
- UtilitiesAPS
- Parking Spaces4
- ParkingGarage Door Opener
- # of Garages2
- PoolNone
Amenities
Playground, Biking/Walking Path
Interior
- HeatingElectric
- CoolingCentral Air
- # of Stories1
Interior Features
High Speed Internet, Granite Counters, Double Vanity, Breakfast Bar, No Interior Steps, Kitchen Island, 3/4 Bath Master Bdrm
Exterior
- Exterior FeaturesCovered Patio(s)
- RoofTile, Concrete
Lot Description
Desert Front, Dirt Back, Auto Timer H2O Front
Windows
Dual Pane, ENERGY STAR Qualified Windows, Vinyl Frame
Construction
Synthetic Stucco, Wood Frame, Painted
School Information
- ElementaryFlorence K-8
- MiddleFlorence K-8
- HighFlorence High School
District
Florence Unified School District
Listing Details
- OfficeLGI Homes
Price Change History for 1050 W West Virginia Avenue, Florence, AZ (MLS® #6867490)
| Date | Details | Change |
|---|---|---|
| Price Increased from $336,900 to $340,900 | ||
| Price Reduced from $346,900 to $336,900 | ||
| Price Increased from $342,900 to $346,900 |
LGI Homes.
![]() Information Deemed Reliable But Not Guaranteed. All information should be verified by the recipient and none is guaranteed as accurate by ARMLS. ARMLS Logo indicates that a property listed by a real estate brokerage other than Launch Real Estate LLC. Copyright 2025 Arizona Regional Multiple Listing Service, Inc. All rights reserved.
Information Deemed Reliable But Not Guaranteed. All information should be verified by the recipient and none is guaranteed as accurate by ARMLS. ARMLS Logo indicates that a property listed by a real estate brokerage other than Launch Real Estate LLC. Copyright 2025 Arizona Regional Multiple Listing Service, Inc. All rights reserved.
Listing information last updated on December 17th, 2025 at 7:04pm MST.



