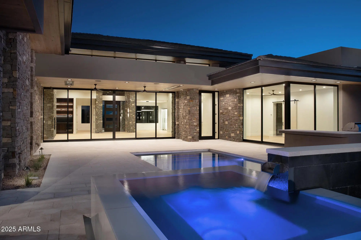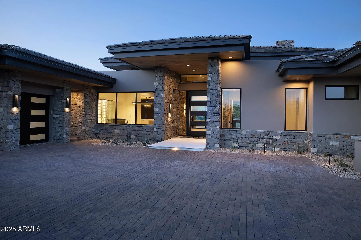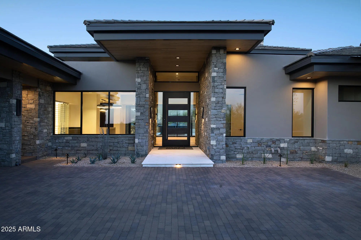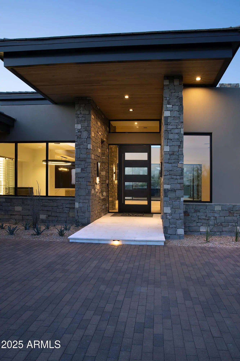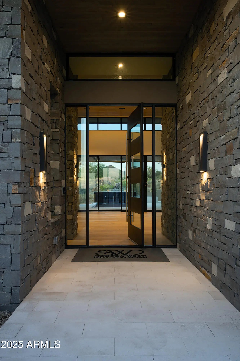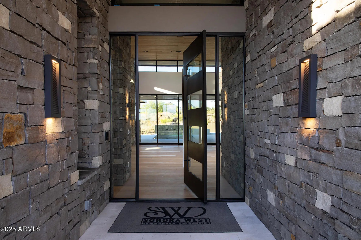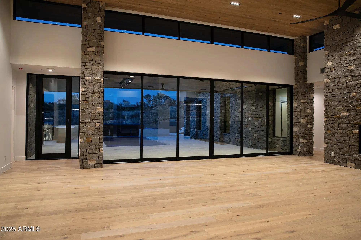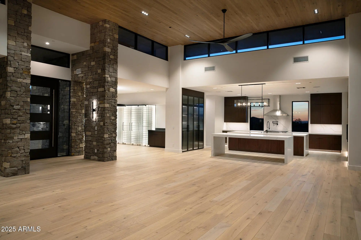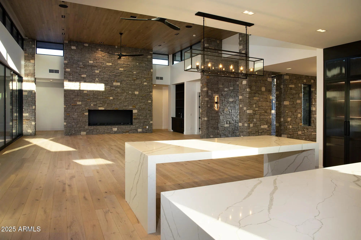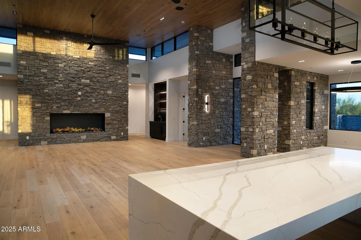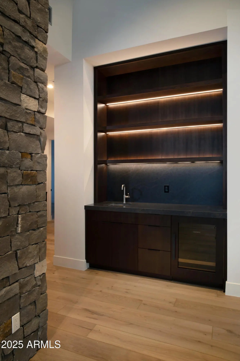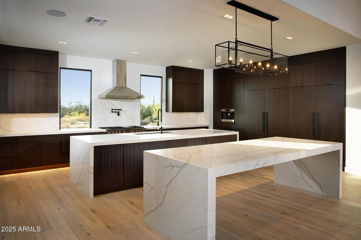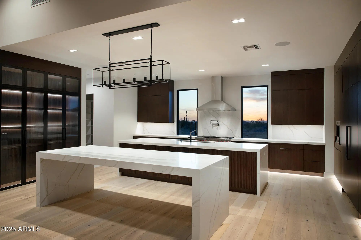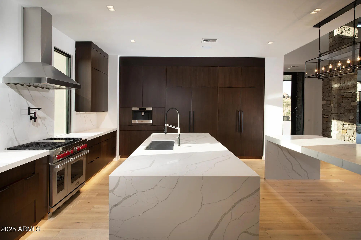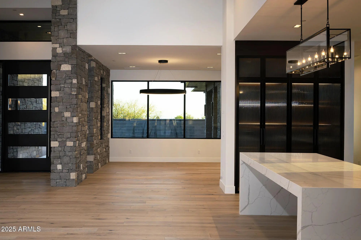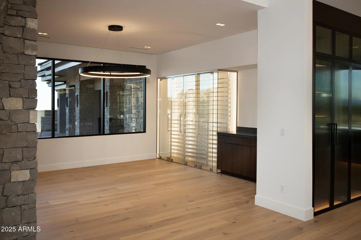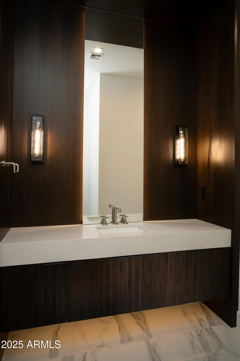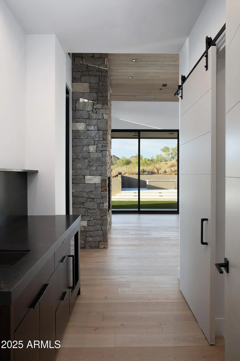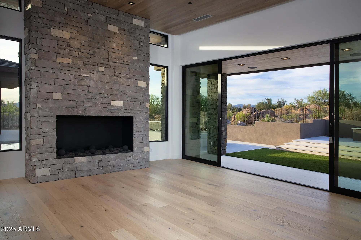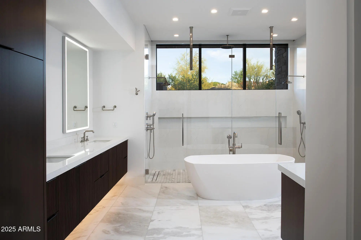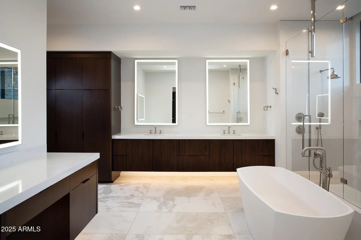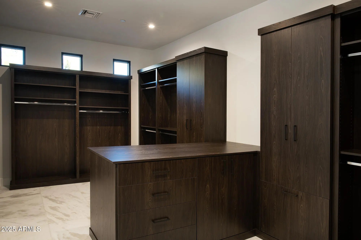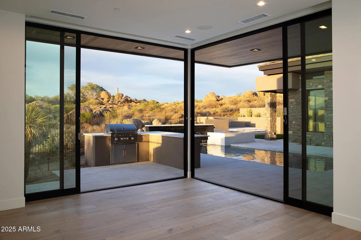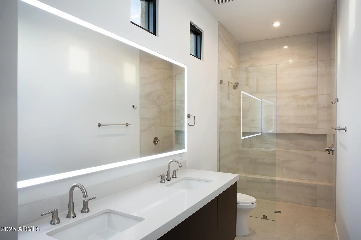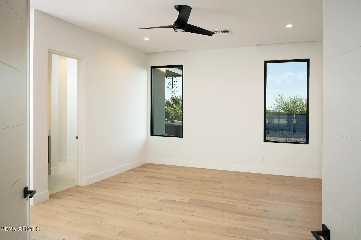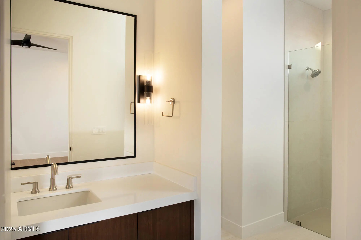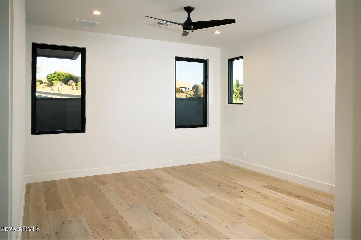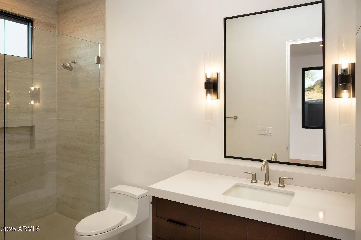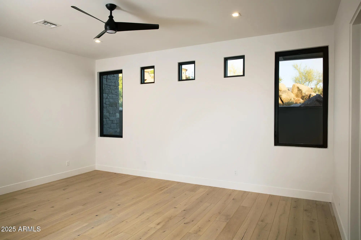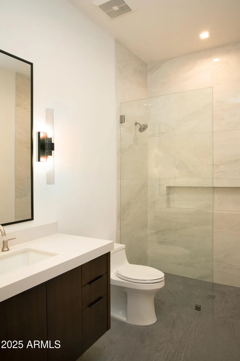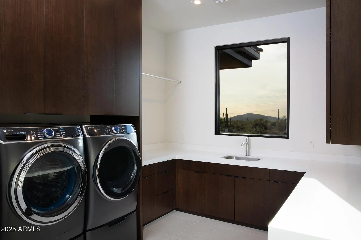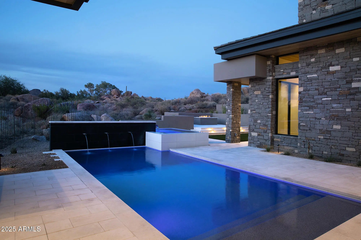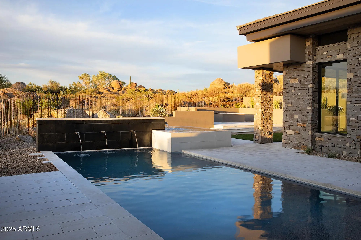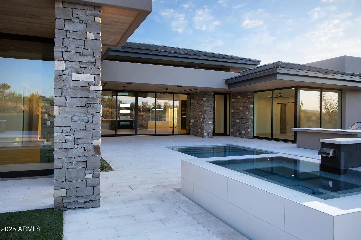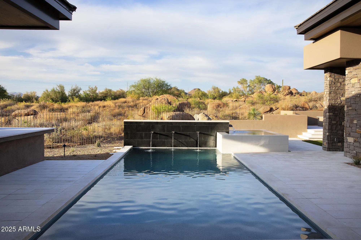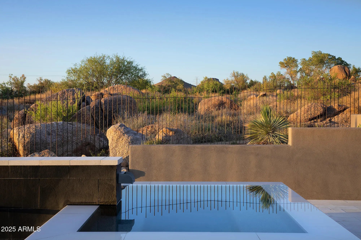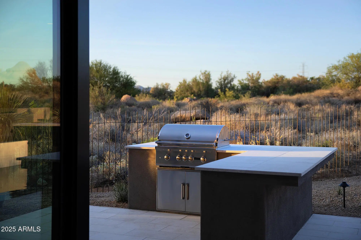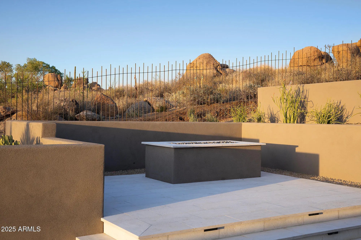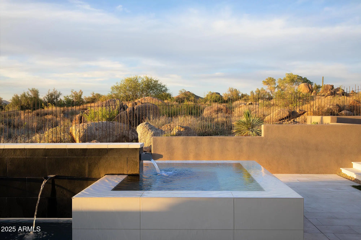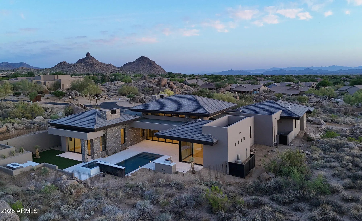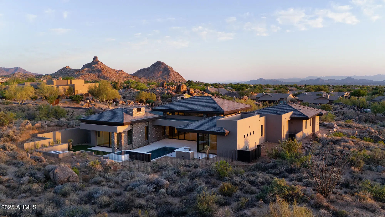- 4 Beds
- 6 Baths
- 5,300 Sqft
- 1.6 Acres
9750 E Troon North Drive
Brand new custom home builder Sonora West Development and designed by Swaback Architects, this home sits on a 1.6 Acre lot. The 5,300/sf single level Great room floor plan has 4 bedrooms bedrooms with an Office with a full bath),5.5 baths s and a 3 car garage. It stone walls, 2 fireplaces, tongue and groove ceilings, wood flooring, wine wall, posh spa like master bath, Sub-Zero & Wolf appliances, pool, spa, fire pit, BBQ and front & back landscape.
Essential Information
- MLS® #6867542
- Price$4,495,900
- Bedrooms4
- Bathrooms6.00
- Square Footage5,300
- Acres1.60
- Year Built2025
- TypeResidential
- Sub-TypeSingle Family Residence
- StyleContemporary
- StatusActive
Community Information
- Address9750 E Troon North Drive
- SubdivisionTROON TALUS
- CityScottsdale
- CountyMaricopa
- StateAZ
- Zip Code85262
Amenities
- UtilitiesAPS, SW Gas
- Parking Spaces3
- ParkingGarage Door Opener
- # of Garages3
- Has PoolYes
Interior
- HeatingNatural Gas
- CoolingCentral Air
- FireplaceYes
- # of Stories1
Interior Features
Walk-in Pantry, High Speed Internet, Granite Counters, Double Vanity, Eat-in Kitchen, Breakfast Bar, 9+ Flat Ceilings, No Interior Steps, Full Bth Master Bdrm, Separate Shwr & Tub
Appliances
Refrigerator, Built-in Microwave, Dishwasher, Disposal, Gas Range, Gas Oven
Fireplaces
Fire Pit, Family Room, Master Bedroom, Gas
Exterior
- Exterior FeaturesBuilt-in BBQ, Covered Patio(s)
- WindowsDual Pane
- RoofTile
- ConstructionStucco, Wood Frame
Lot Description
Sprinklers In Rear, Desert Back, Desert Front, Auto Timer H2O Front, Auto Timer H2O Back
School Information
- DistrictCave Creek Unified District
- ElementaryDesert Sun Academy
- MiddleSonoran Trails Middle School
- HighCactus Shadows High School
Listing Details
- OfficeCompass
Price Change History for 9750 E Troon North Drive, Scottsdale, AZ (MLS® #6867542)
| Date | Details | Change |
|---|---|---|
| Price Reduced from $4,794,900 to $4,495,900 |
Compass.
![]() Information Deemed Reliable But Not Guaranteed. All information should be verified by the recipient and none is guaranteed as accurate by ARMLS. ARMLS Logo indicates that a property listed by a real estate brokerage other than Launch Real Estate LLC. Copyright 2026 Arizona Regional Multiple Listing Service, Inc. All rights reserved.
Information Deemed Reliable But Not Guaranteed. All information should be verified by the recipient and none is guaranteed as accurate by ARMLS. ARMLS Logo indicates that a property listed by a real estate brokerage other than Launch Real Estate LLC. Copyright 2026 Arizona Regional Multiple Listing Service, Inc. All rights reserved.
Listing information last updated on February 15th, 2026 at 8:58am MST.



