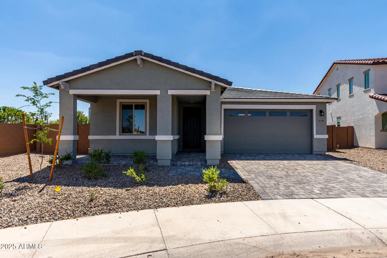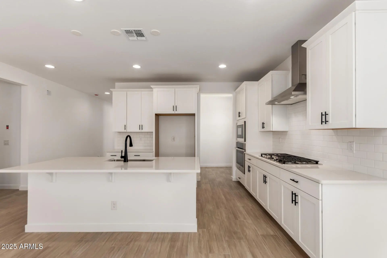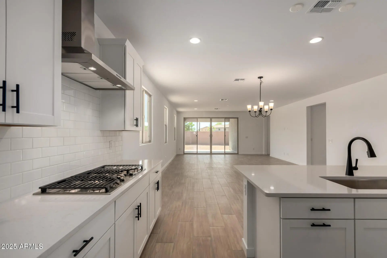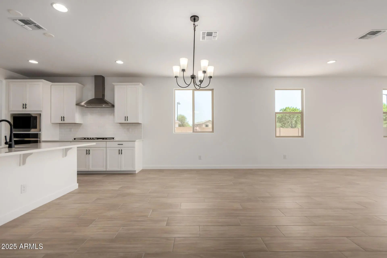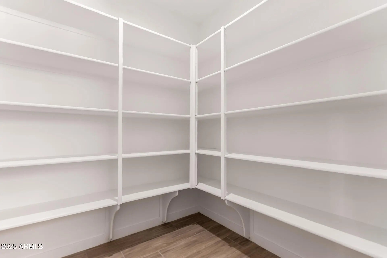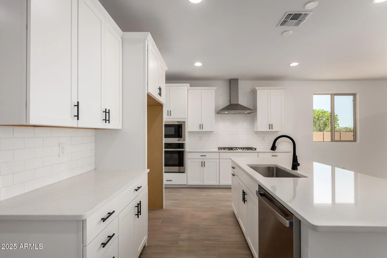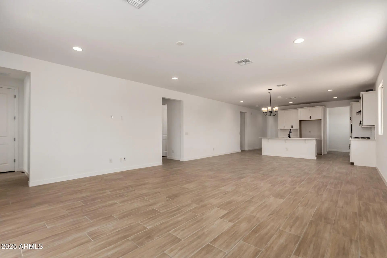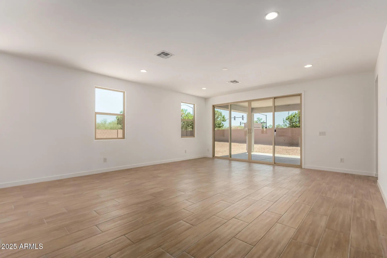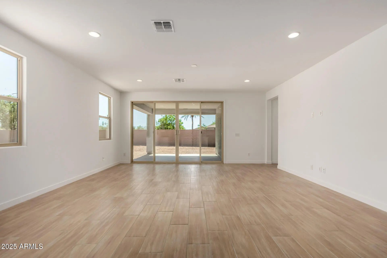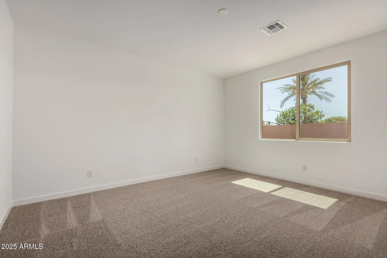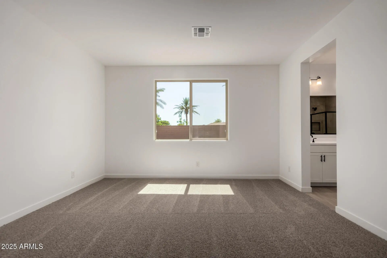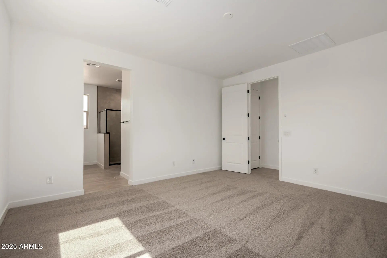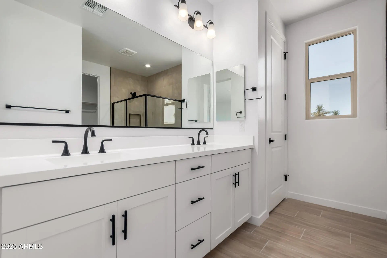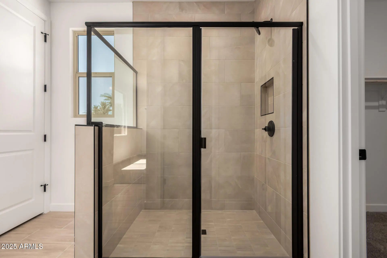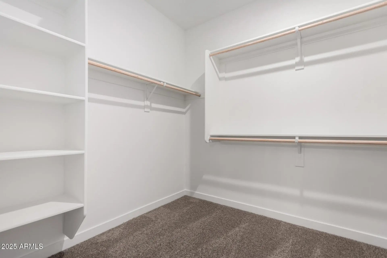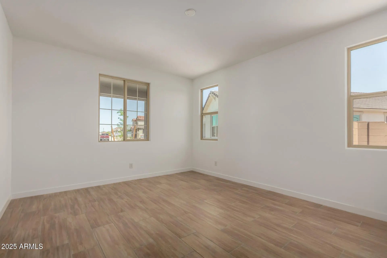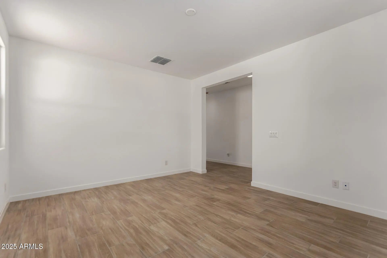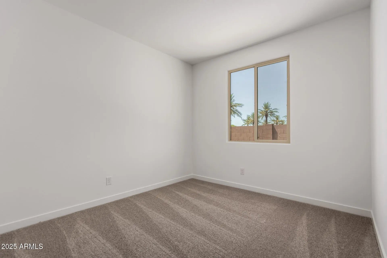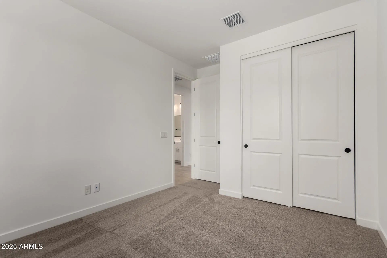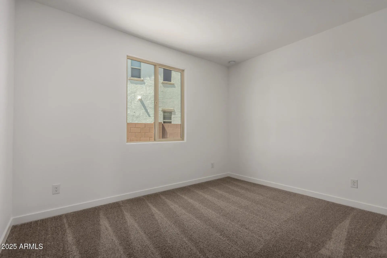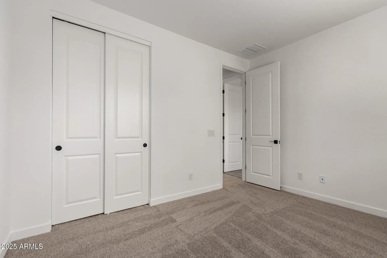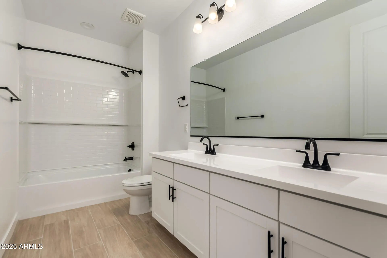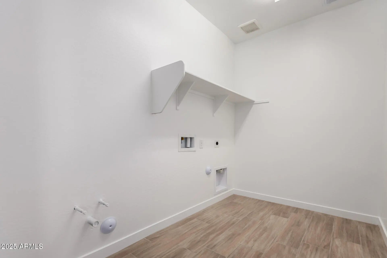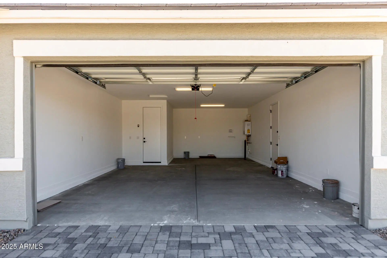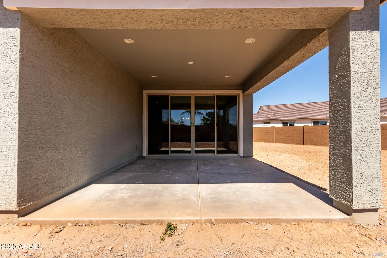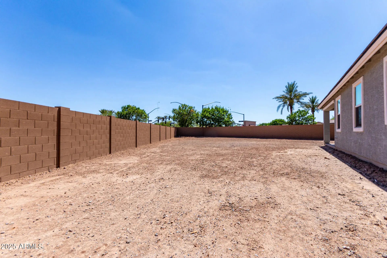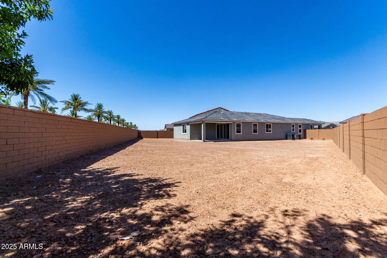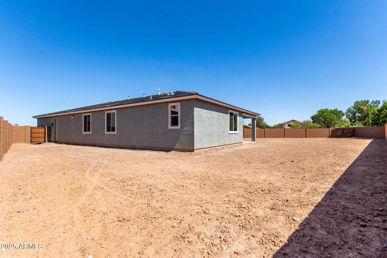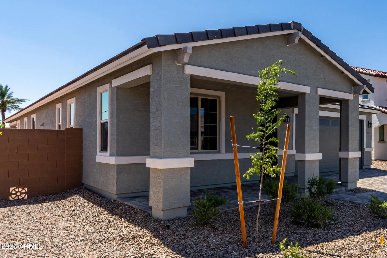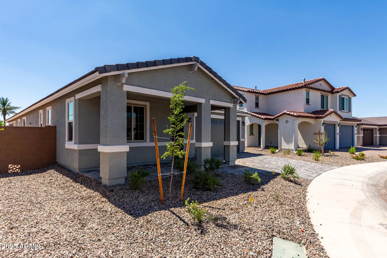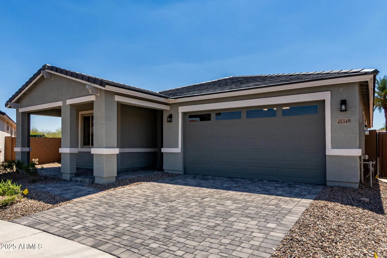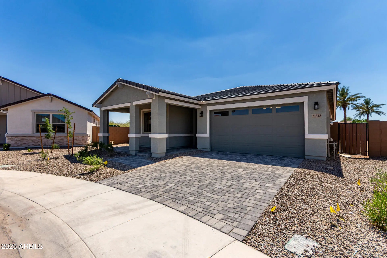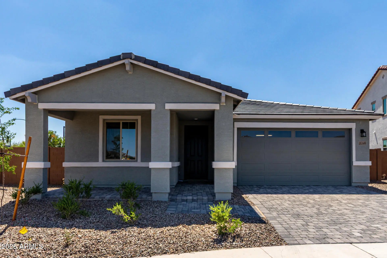- 3 Beds
- 2 Baths
- 2,220 Sqft
- .28 Acres
21348 N Belt Drive
Turnkey and beautifully appointed! The heart of this single-story home is the chef's kitchen, with built-in oven boasting a large island with quartz countertops, 42'' white shaker kitchen cabinets. Seamless plank tile flows throughout the home. Relax in the primary suite's spa-like tile walk-in shower. All this on a massive 12,000+ sq ft lot with a handsome paver driveway. Don't wait!
Essential Information
- MLS® #6867658
- Price$472,995
- Bedrooms3
- Bathrooms2.00
- Square Footage2,220
- Acres0.28
- Year Built2025
- TypeResidential
- Sub-TypeSingle Family Residence
- StyleRanch
- StatusActive
Community Information
- Address21348 N Belt Drive
- CityMaricopa
- CountyPinal
- StateAZ
- Zip Code85138
Subdivision
RANCHO EL DORADO PHASE III PARCEL 54
Amenities
- UtilitiesSW Gas, City Electric
- Parking Spaces4
- # of Garages2
- PoolNone
Amenities
Playground, Biking/Walking Path
Parking
Garage Door Opener, Direct Access
Interior
- AppliancesGas Cooktop, Built-In Gas Oven
- HeatingNatural Gas
- CoolingCentral Air
- # of Stories1
Interior Features
Double Vanity, Eat-in Kitchen, Breakfast Bar, 9+ Flat Ceilings, No Interior Steps, Kitchen Island, 3/4 Bath Master Bdrm
Exterior
- Exterior FeaturesCovered Patio(s), Patio
- RoofTile
Lot Description
North/South Exposure, Desert Front, Dirt Back, Auto Timer H2O Front
Windows
Low-Emissivity Windows, Dual Pane, ENERGY STAR Qualified Windows, Vinyl Frame
Construction
Stucco, Wood Frame, Painted, Stone
School Information
- ElementarySanta Rosa Elementary School
- MiddleDesert Wind Middle School
- HighMaricopa High School
District
Maricopa Unified School District
Listing Details
- OfficeRichmond American Homes
Price Change History for 21348 N Belt Drive, Maricopa, AZ (MLS® #6867658)
| Date | Details | Change |
|---|---|---|
| Price Increased from $441,995 to $472,995 | ||
| Price Reduced from $466,995 to $441,995 |
Richmond American Homes.
![]() Information Deemed Reliable But Not Guaranteed. All information should be verified by the recipient and none is guaranteed as accurate by ARMLS. ARMLS Logo indicates that a property listed by a real estate brokerage other than Launch Real Estate LLC. Copyright 2025 Arizona Regional Multiple Listing Service, Inc. All rights reserved.
Information Deemed Reliable But Not Guaranteed. All information should be verified by the recipient and none is guaranteed as accurate by ARMLS. ARMLS Logo indicates that a property listed by a real estate brokerage other than Launch Real Estate LLC. Copyright 2025 Arizona Regional Multiple Listing Service, Inc. All rights reserved.
Listing information last updated on December 26th, 2025 at 4:48pm MST.



