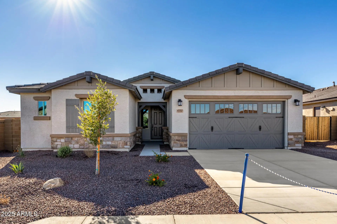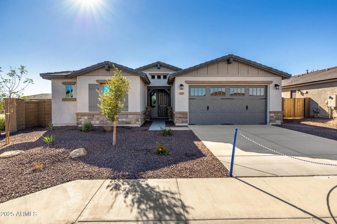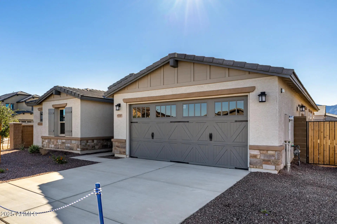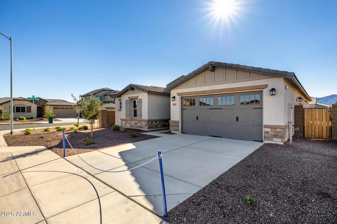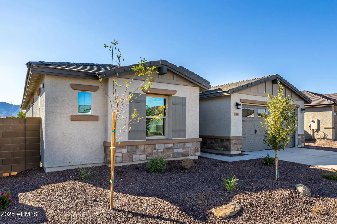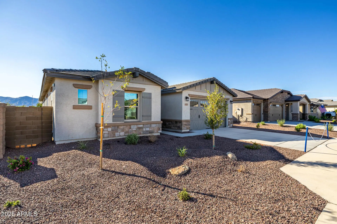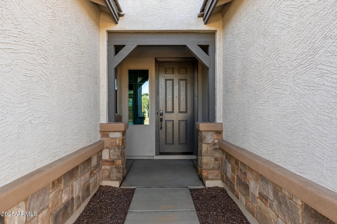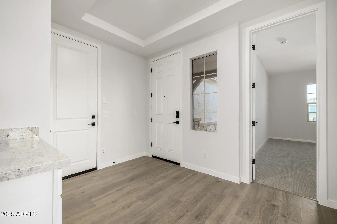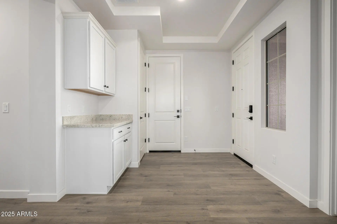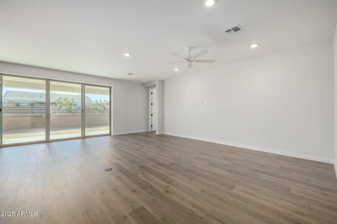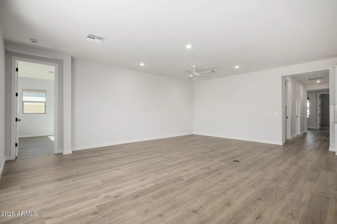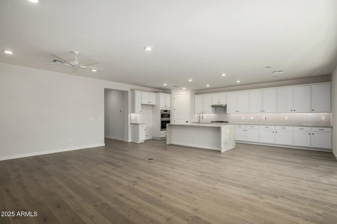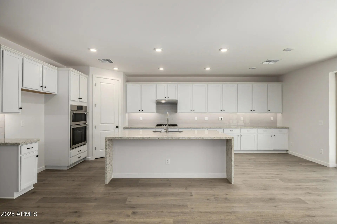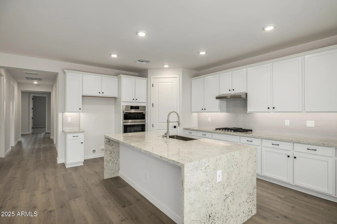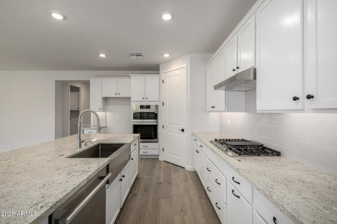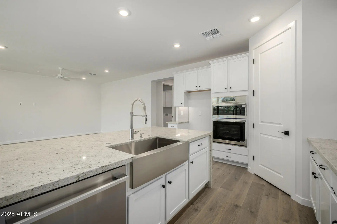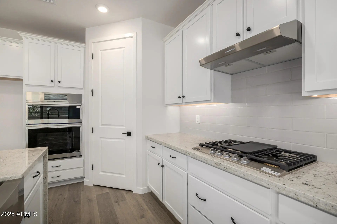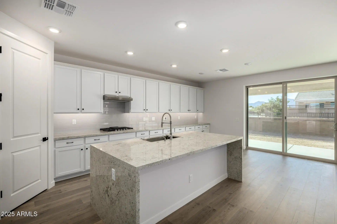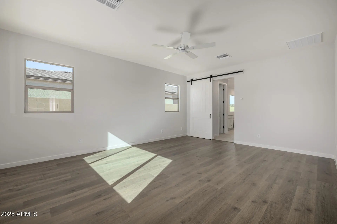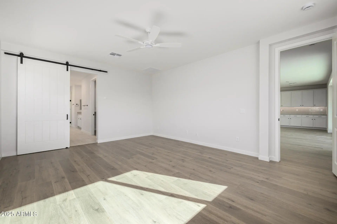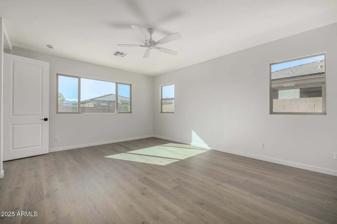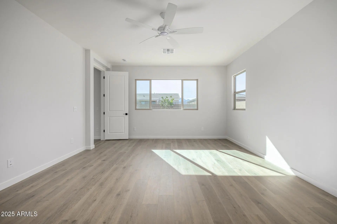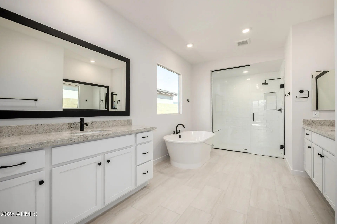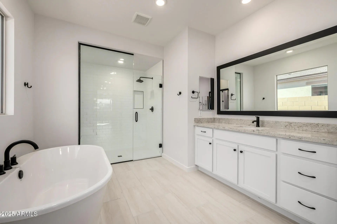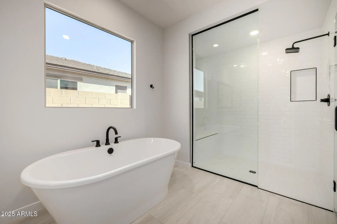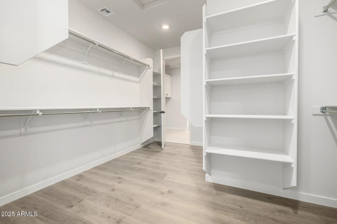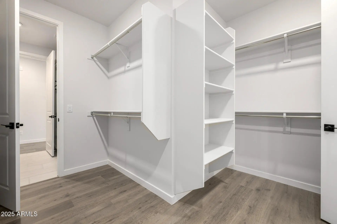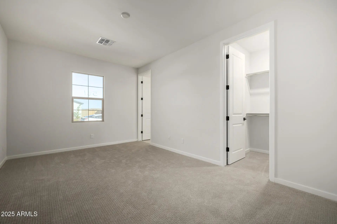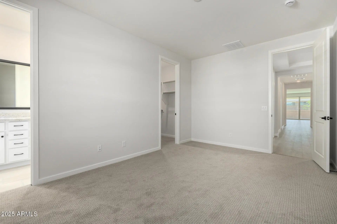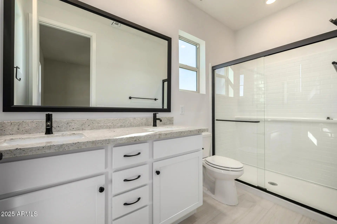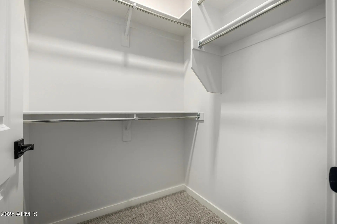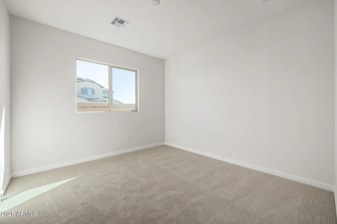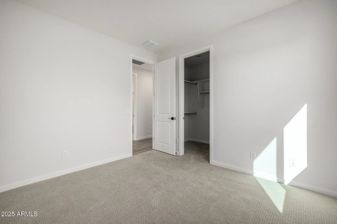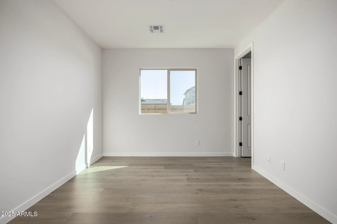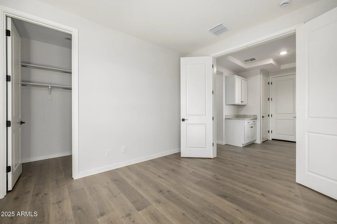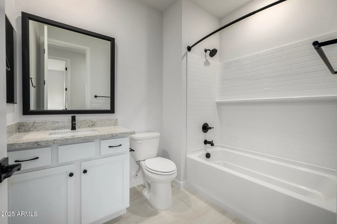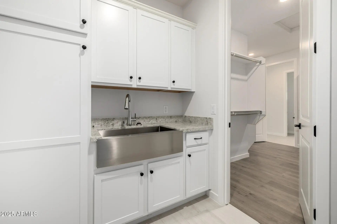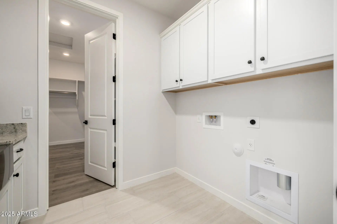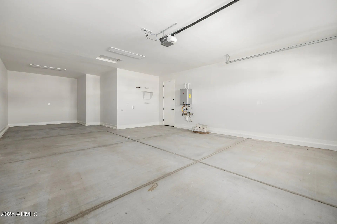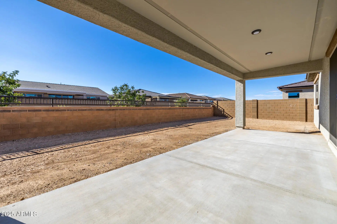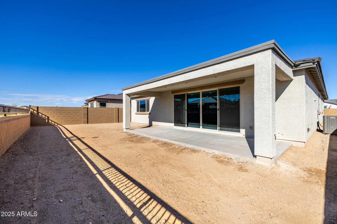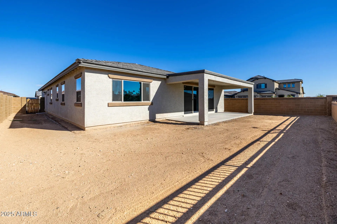- 3 Beds
- 3 Baths
- 2,326 Sqft
- .16 Acres
8552 N 175th Lane
Don't miss this home! Our popular Crystal floor plan with 3 bedrooms, den, including a guest suite, beautifully appointed kitchen with 42''extended cabinets, large master bedroom with barndoor separating the master bathroom, along with an oversized shower and separate stand-alone tub. This home has been designed with the walk-through master closet door to the laundry room for convenience. You will appreciate the whole house tile/laminate flooring, Matte Black cabinet hardware and fixtures, full cabinets and sink in the laundry room and spray foam insulation throughout including the garage.
Essential Information
- MLS® #6867951
- Price$549,470
- Bedrooms3
- Bathrooms3.00
- Square Footage2,326
- Acres0.16
- Year Built2025
- TypeResidential
- Sub-TypeSingle Family Residence
- StyleRanch
- StatusActive
Community Information
- Address8552 N 175th Lane
- SubdivisionGRANITE VISTA PHASE 2J REPLAT
- CityWaddell
- CountyMaricopa
- StateAZ
- Zip Code85355
Amenities
- UtilitiesAPS, SW Gas
- Parking Spaces5
- # of Garages3
- PoolNone
Amenities
Playground, Biking/Walking Path
Parking
Garage Door Opener, Over Height Garage
Interior
- HeatingNatural Gas
- # of Stories1
Interior Features
High Speed Internet, Granite Counters, Double Vanity, Breakfast Bar, 9+ Flat Ceilings, Kitchen Island, Pantry, Full Bth Master Bdrm, Separate Shwr & Tub
Appliances
Gas Cooktop, Built-In Electric Oven
Cooling
Ceiling Fan(s), ENERGY STAR Qualified Equipment, Programmable Thmstat
Exterior
- Exterior FeaturesCovered Patio(s), Patio
- RoofTile
Lot Description
Borders Common Area, East/West Exposure, Sprinklers In Front, Corner Lot, Desert Front, Dirt Back, Auto Timer H2O Front
Windows
Low-Emissivity Windows, Dual Pane, ENERGY STAR Qualified Windows, Vinyl Frame
Construction
Spray Foam Insulation, Stucco, Wood Frame, Low VOC Paint, Stone
School Information
- DistrictDysart Unified District
- ElementaryMountain View
- MiddleMountain View
- HighShadow Ridge High School
Listing Details
- OfficeElliott Homes Communities LLC
Elliott Homes Communities LLC.
![]() Information Deemed Reliable But Not Guaranteed. All information should be verified by the recipient and none is guaranteed as accurate by ARMLS. ARMLS Logo indicates that a property listed by a real estate brokerage other than Launch Real Estate LLC. Copyright 2025 Arizona Regional Multiple Listing Service, Inc. All rights reserved.
Information Deemed Reliable But Not Guaranteed. All information should be verified by the recipient and none is guaranteed as accurate by ARMLS. ARMLS Logo indicates that a property listed by a real estate brokerage other than Launch Real Estate LLC. Copyright 2025 Arizona Regional Multiple Listing Service, Inc. All rights reserved.
Listing information last updated on November 24th, 2025 at 8:48pm MST.



