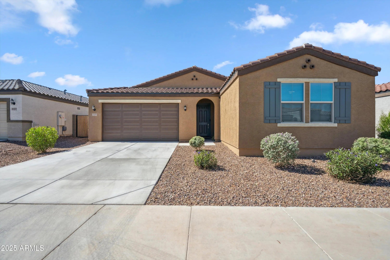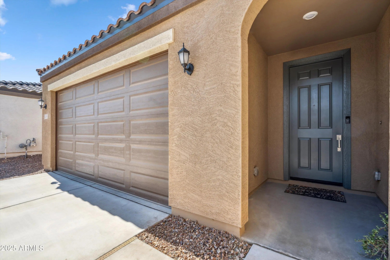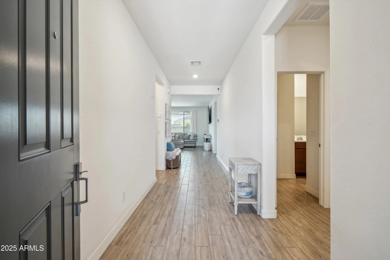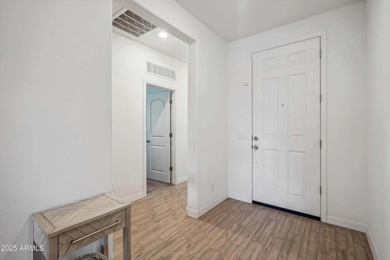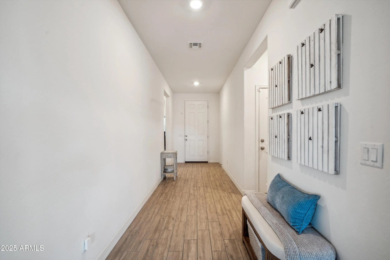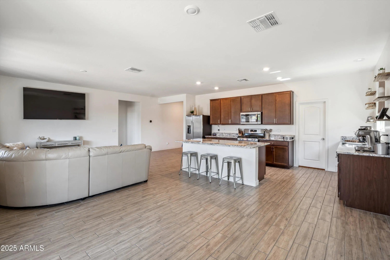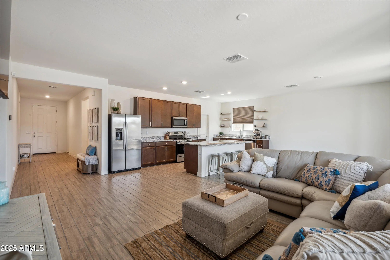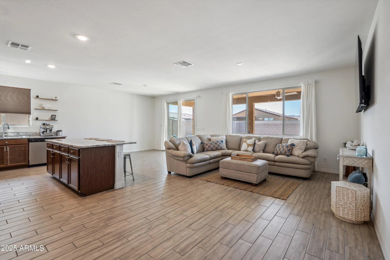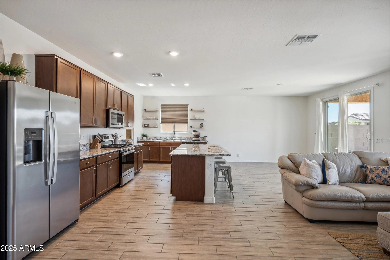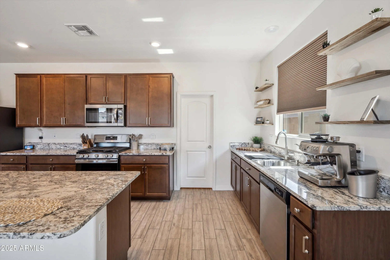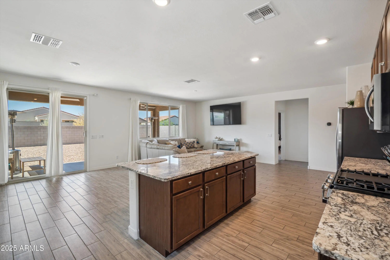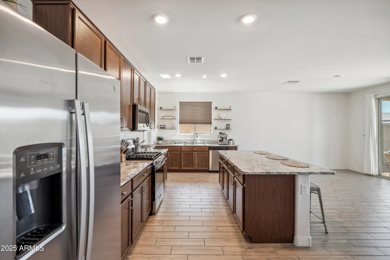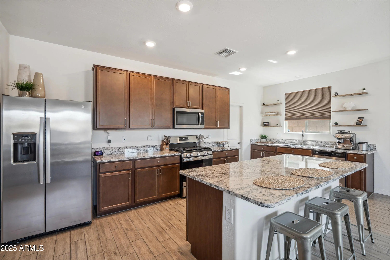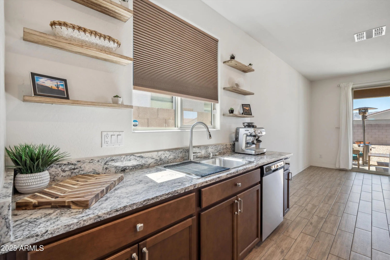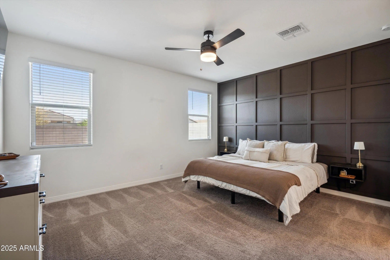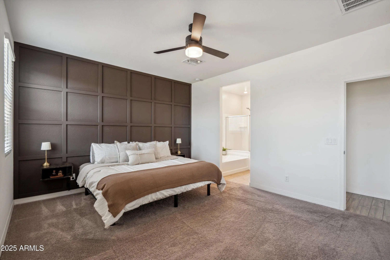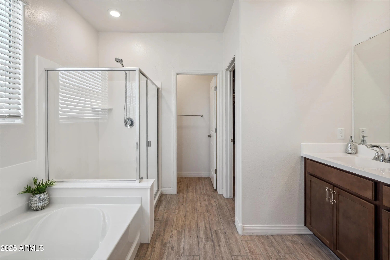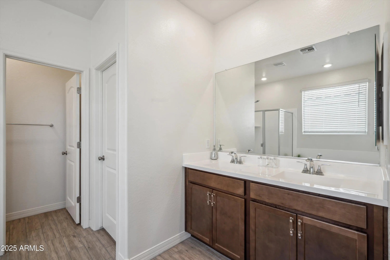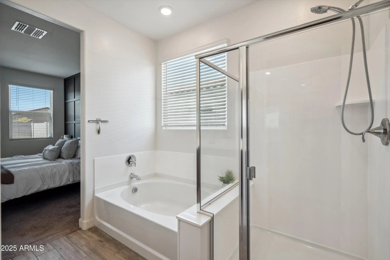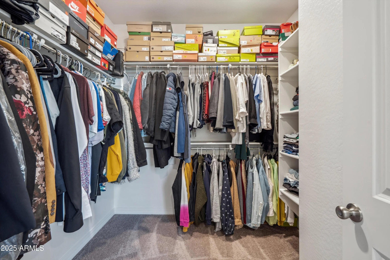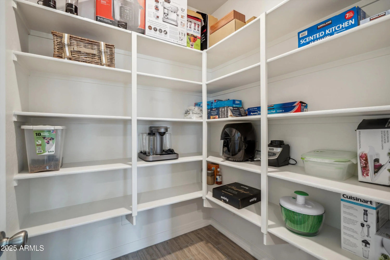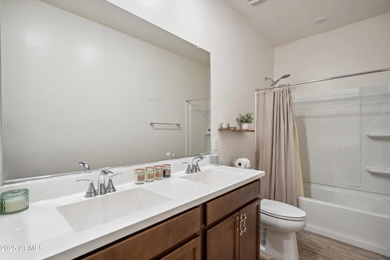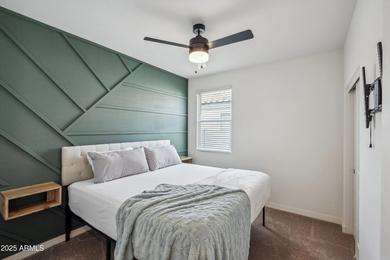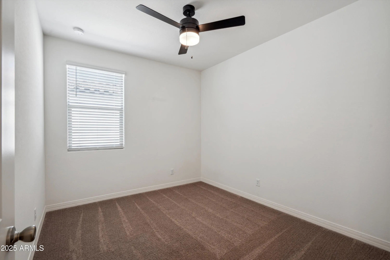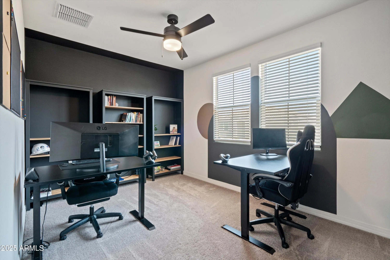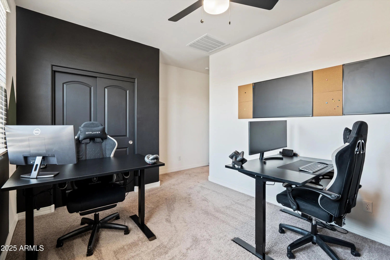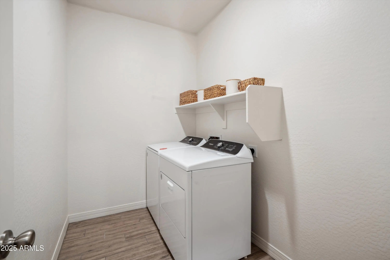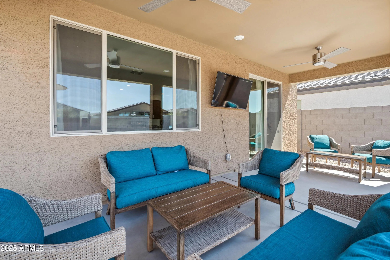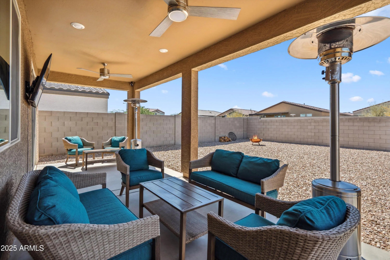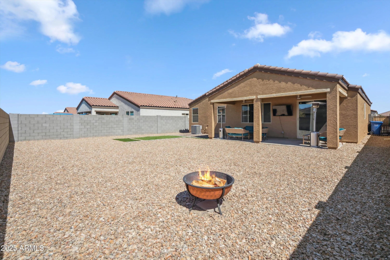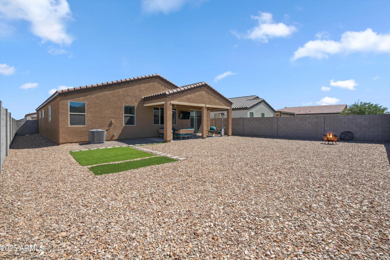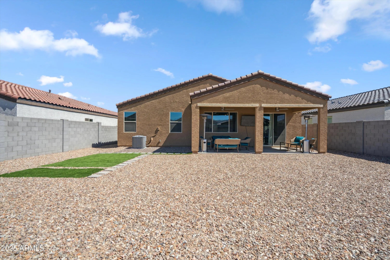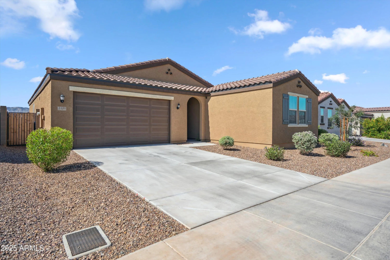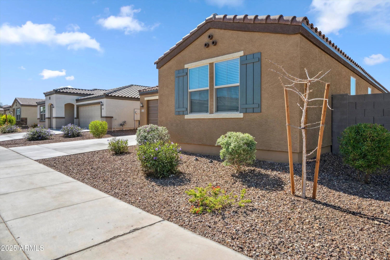- 4 Beds
- 2 Baths
- 1,930 Sqft
- .15 Acres
2335 W Sunland Avenue
Welcome to this beautifully designed 4-bedroom, 2-bath home offering the perfect blend of comfort, style, & functionality. 9-foot ceilings & a huge foyer, this home greets you with an open & airy ambiance from the moment you walk in. Split floor plan offers privacy & flexibility, w/wood-look tile flooring throughout the main living areas & plush carpet in the bedrooms. Open concept layout connects the living, dining, & kitchen areas. At the heart of the home is a chef's dream kitchen featuring granite countertops, a center island, walk-in pantry, and sleek finishes throughout. Both bathrooms boast dual vanities & master suite includes a spacious walk-in closet, upgraded super shower. Extended patio & zero-scape backyard. 2-car garage & all appliances included.
Essential Information
- MLS® #6868370
- Price$469,999
- Bedrooms4
- Bathrooms2.00
- Square Footage1,930
- Acres0.15
- Year Built2023
- TypeResidential
- Sub-TypeSingle Family Residence
- StatusActive
Community Information
- Address2335 W Sunland Avenue
- SubdivisionLIBERTY 1B
- CityPhoenix
- CountyMaricopa
- StateAZ
- Zip Code85041
Amenities
- UtilitiesSRP
- Parking Spaces6
- # of Garages2
- PoolNone
Amenities
Gated, Near Bus Stop, Playground, Biking/Walking Path
Parking
Garage Door Opener, Direct Access
Interior
- HeatingElectric
- # of Stories1
Interior Features
High Speed Internet, Smart Home, Granite Counters, Double Vanity, Eat-in Kitchen, Breakfast Bar, 9+ Flat Ceilings, Kitchen Island, Pantry, Full Bth Master Bdrm, Separate Shwr & Tub
Cooling
Central Air, Ceiling Fan(s), ENERGY STAR Qualified Equipment
Exterior
- RoofTile
Exterior Features
Covered Patio(s), Patio, Pvt Yrd(s)Crtyrd(s)
Lot Description
Desert Back, Desert Front, Gravel/Stone Back, Synthetic Grass Back, Auto Timer H2O Front
Windows
Low-Emissivity Windows, Dual Pane, ENERGY STAR Qualified Windows
Construction
ICAT Recessed Lighting, Stucco, Wood Frame, Painted
School Information
- HighCesar Chavez High School
District
Phoenix Union High School District
Elementary
Bernard Black Elementary School
Middle
Bernard Black Elementary School
Listing Details
- OfficeA.Z. & Associates
A.Z. & Associates.
![]() Information Deemed Reliable But Not Guaranteed. All information should be verified by the recipient and none is guaranteed as accurate by ARMLS. ARMLS Logo indicates that a property listed by a real estate brokerage other than Launch Real Estate LLC. Copyright 2025 Arizona Regional Multiple Listing Service, Inc. All rights reserved.
Information Deemed Reliable But Not Guaranteed. All information should be verified by the recipient and none is guaranteed as accurate by ARMLS. ARMLS Logo indicates that a property listed by a real estate brokerage other than Launch Real Estate LLC. Copyright 2025 Arizona Regional Multiple Listing Service, Inc. All rights reserved.
Listing information last updated on December 20th, 2025 at 5:48pm MST.



