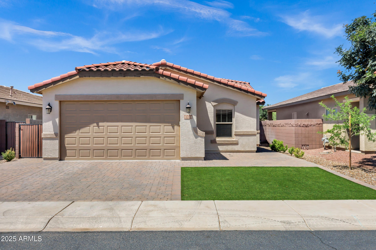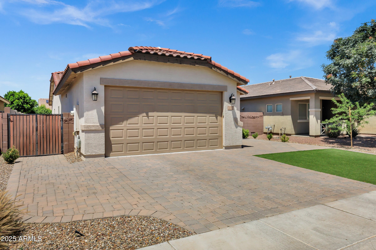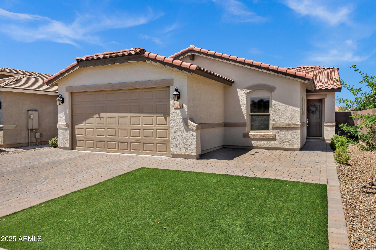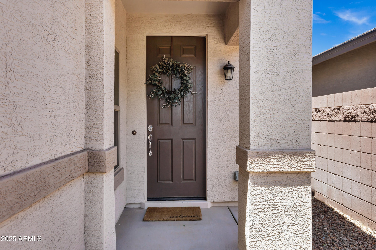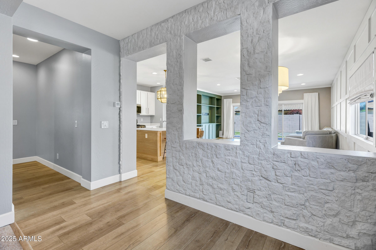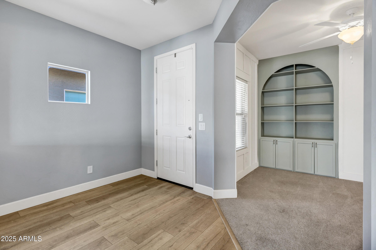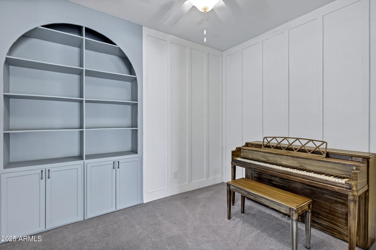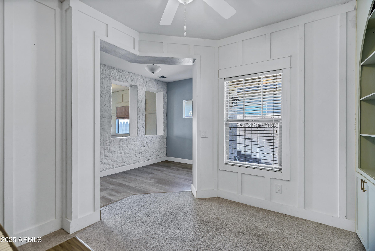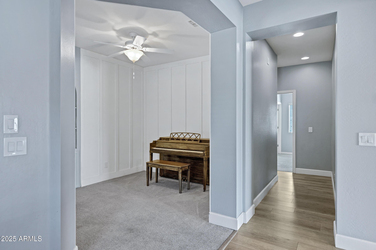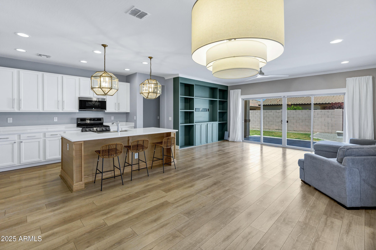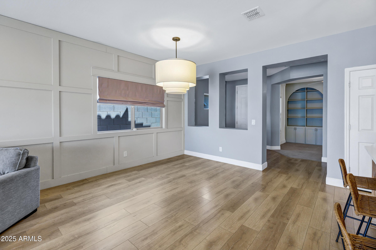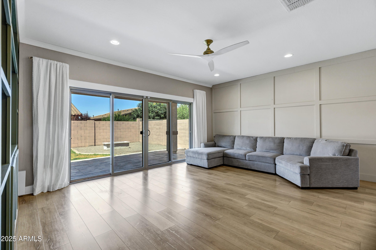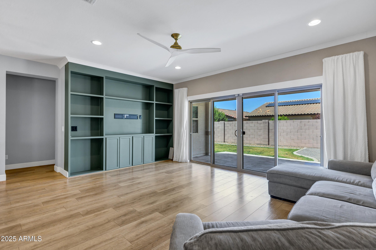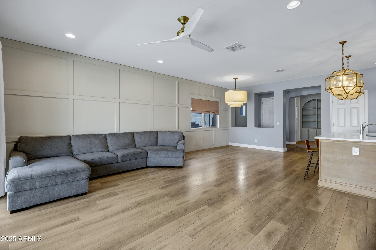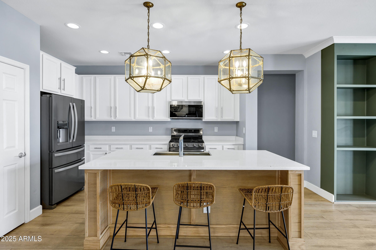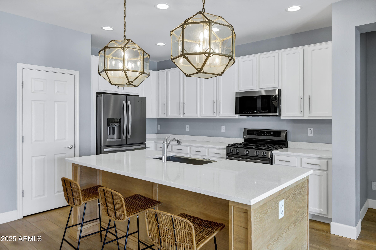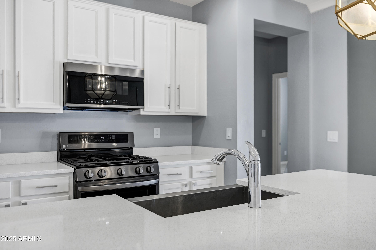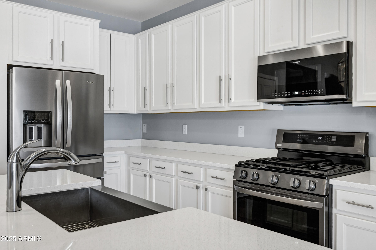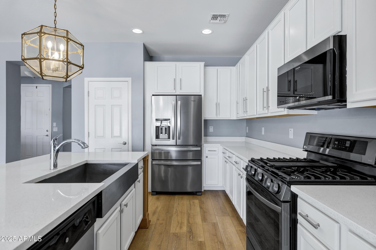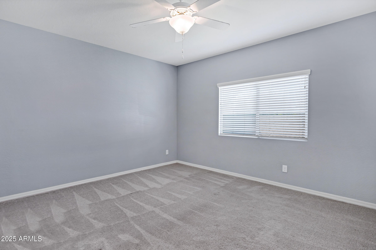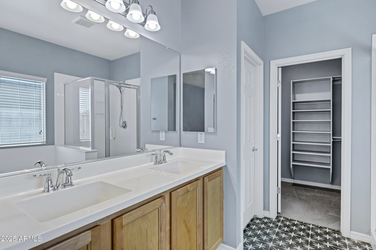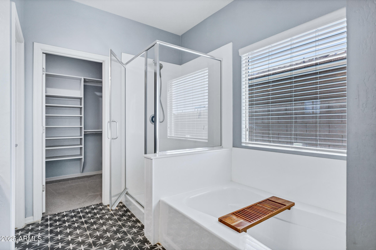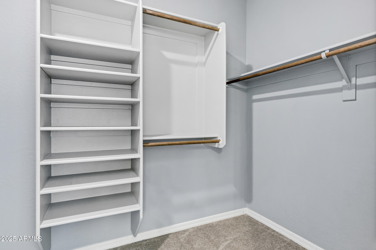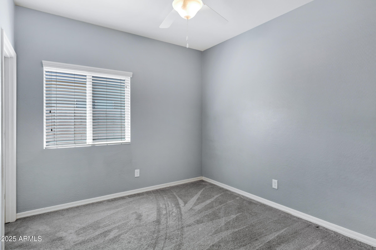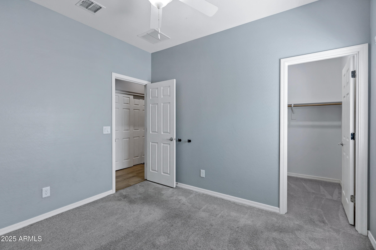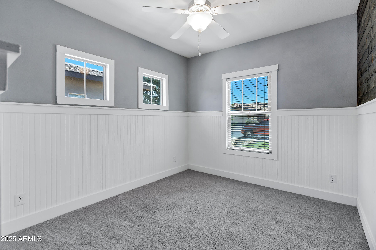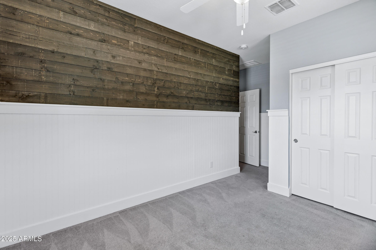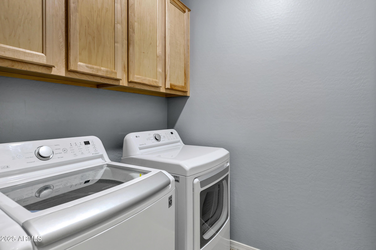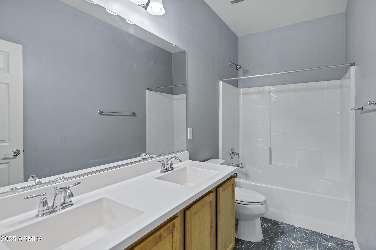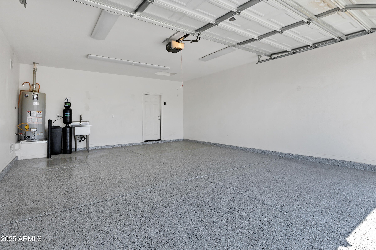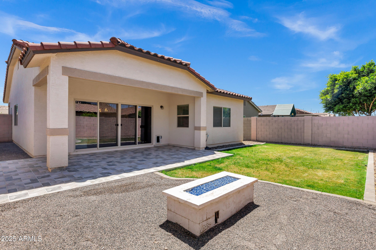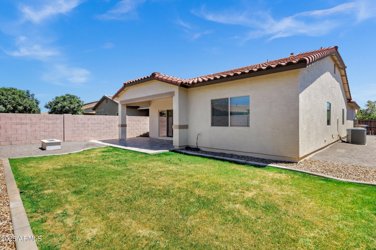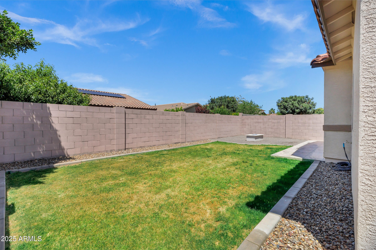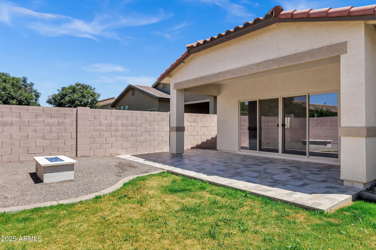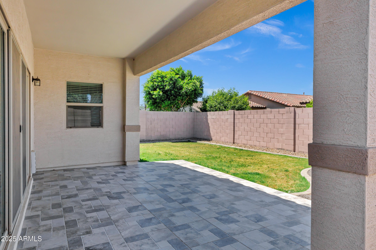- 3 Beds
- 2 Baths
- 1,790 Sqft
- .13 Acres
1272 W Joshua Tree Avenue
Beautiful 3-bedroom + den home in Ironwood Crossing with a split floor plan and wood-based laminate flooring throughout. The spacious kitchen features quartz countertops, tall upgraded cabinets, a large single bowl sink, and pantry. Living room boasts a custom entertainment center and large slider to a tiled patio and grassy backyard with a gas fire pit. The primary suite offers a double vanity, soaking tub, shower, private toilet room, and huge walk-in closet. Guest bath has double sinks. Other highlights: epoxy extended garage with sink, whole-house water filtration and softener, extra width paver driveway, turf front yard, and charming entry with wall detail. Enjoy community pools, splash pad, pickleball & more!
Essential Information
- MLS® #6868627
- Price$484,900
- Bedrooms3
- Bathrooms2.00
- Square Footage1,790
- Acres0.13
- Year Built2018
- TypeResidential
- Sub-TypeSingle Family Residence
- StatusActive
Community Information
- Address1272 W Joshua Tree Avenue
- SubdivisionIRONWOOD CROSSING
- CityQueen Creek
- CountyPinal
- StateAZ
- Zip Code85140
Amenities
- UtilitiesSRP,City Gas3
- Parking Spaces5
- ParkingGarage Door Opener
- # of Garages2
- PoolNone
Amenities
Community Pool Htd, Playground, Biking/Walking Path
Interior
- HeatingNatural Gas
- FireplaceYes
- FireplacesFire Pit
- # of Stories1
Interior Features
High Speed Internet, Double Vanity, Eat-in Kitchen, Breakfast Bar, 9+ Flat Ceilings, Pantry, Full Bth Master Bdrm, Separate Shwr & Tub
Cooling
Central Air, Ceiling Fan(s), Programmable Thmstat
Exterior
- RoofTile
- ConstructionStucco, Wood Frame, Painted
Lot Description
Grass Back, Synthetic Grass Frnt, Auto Timer H2O Front, Auto Timer H2O Back
School Information
- ElementaryRanch Elementary School
- MiddleJ. O. Combs Middle School
- HighCombs High School
District
J O Combs Unified School District
Listing Details
- OfficeRealty Executives
Price Change History for 1272 W Joshua Tree Avenue, Queen Creek, AZ (MLS® #6868627)
| Date | Details | Change |
|---|---|---|
| Price Reduced from $487,000 to $484,900 |
Realty Executives.
![]() Information Deemed Reliable But Not Guaranteed. All information should be verified by the recipient and none is guaranteed as accurate by ARMLS. ARMLS Logo indicates that a property listed by a real estate brokerage other than Launch Real Estate LLC. Copyright 2025 Arizona Regional Multiple Listing Service, Inc. All rights reserved.
Information Deemed Reliable But Not Guaranteed. All information should be verified by the recipient and none is guaranteed as accurate by ARMLS. ARMLS Logo indicates that a property listed by a real estate brokerage other than Launch Real Estate LLC. Copyright 2025 Arizona Regional Multiple Listing Service, Inc. All rights reserved.
Listing information last updated on July 4th, 2025 at 7:30pm MST.



