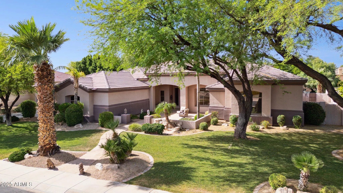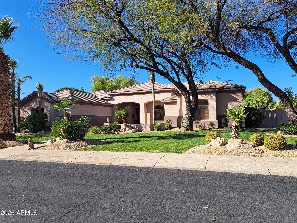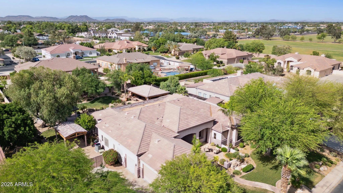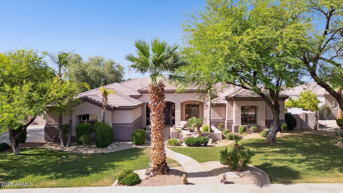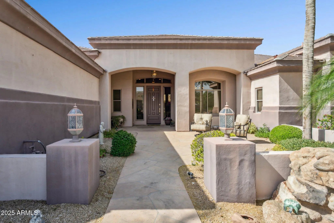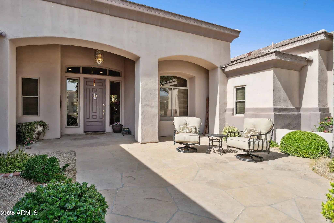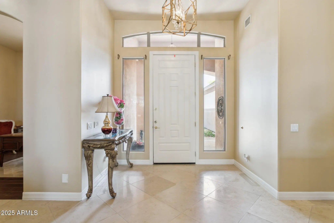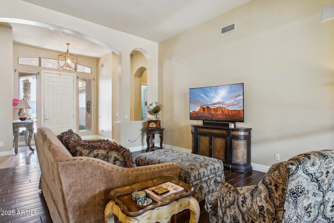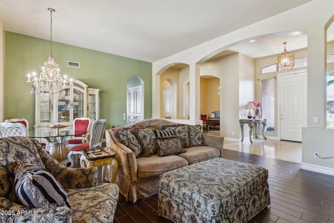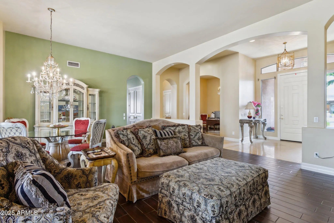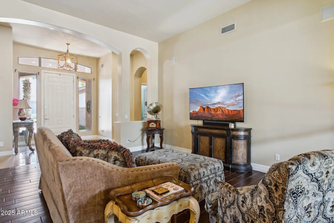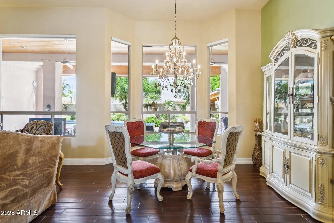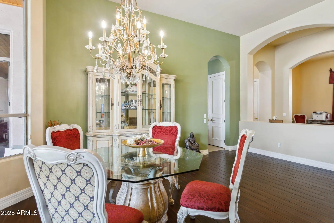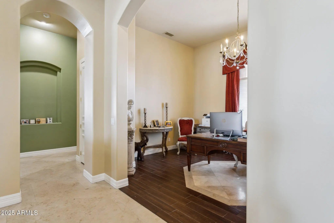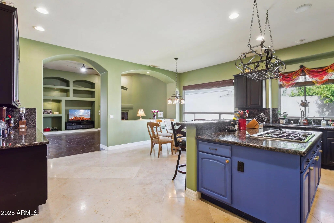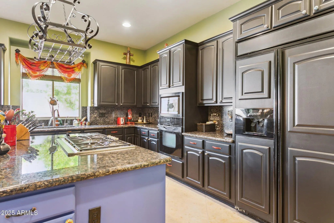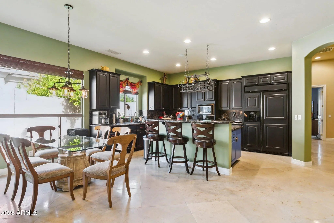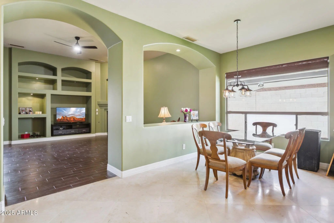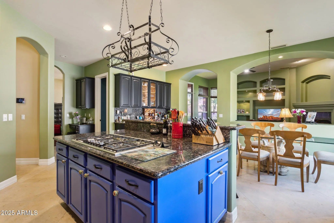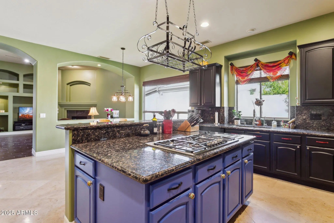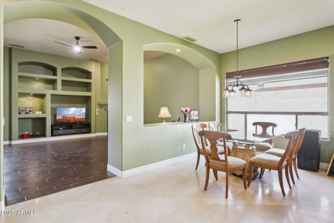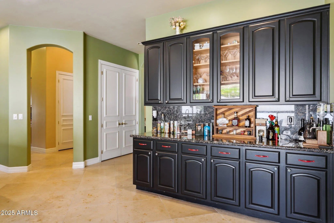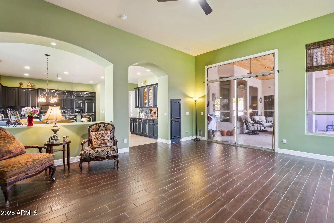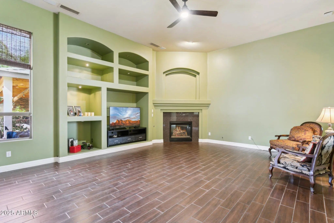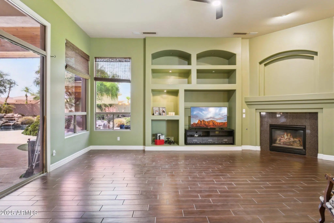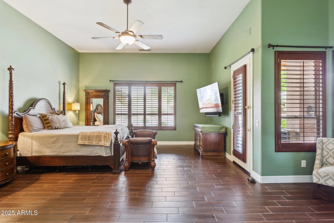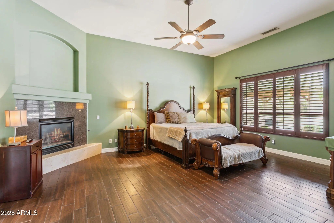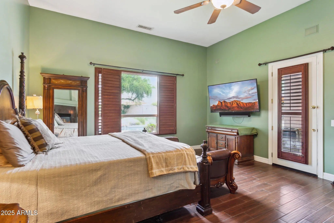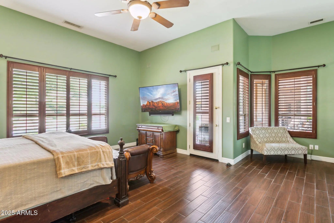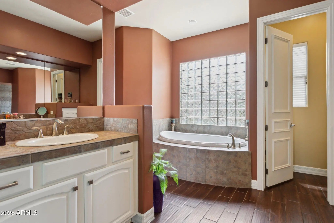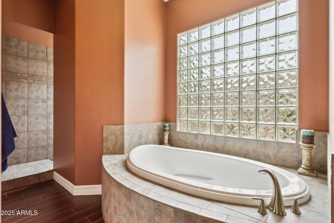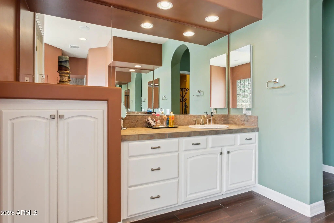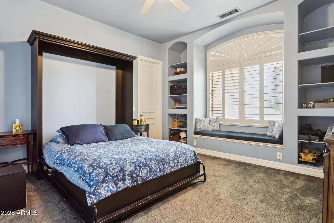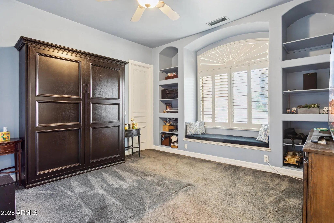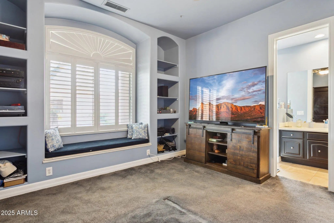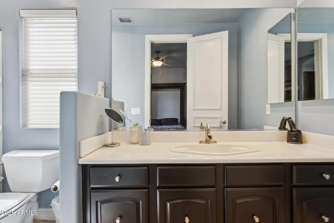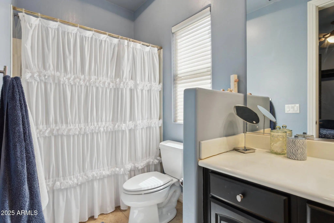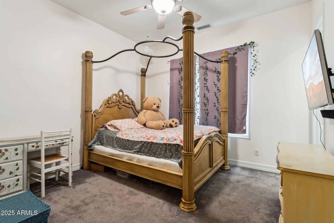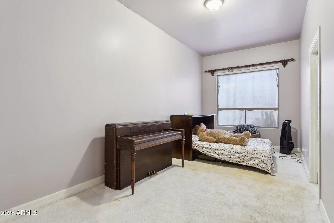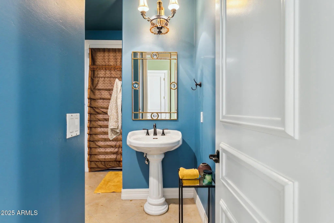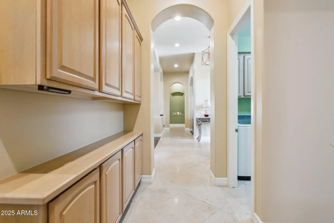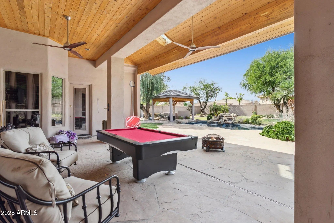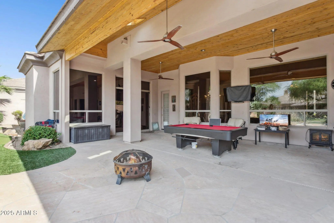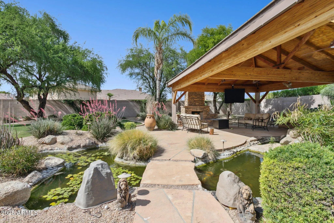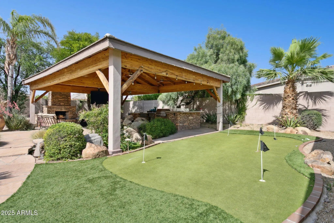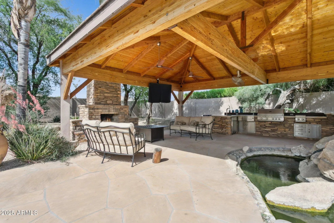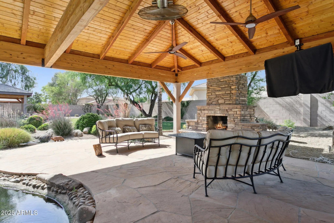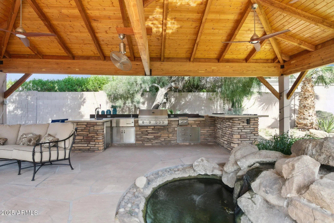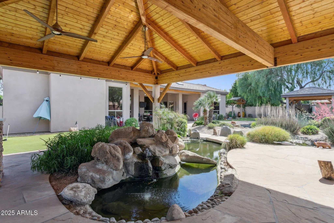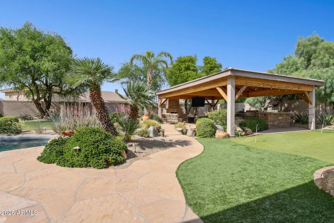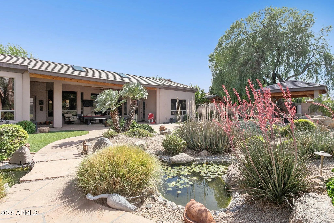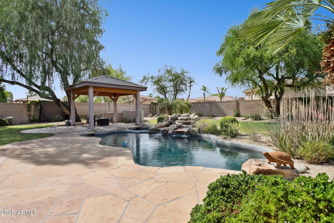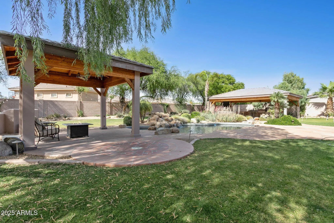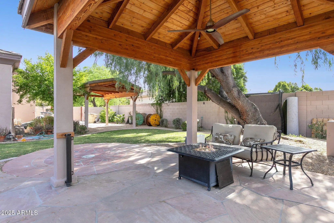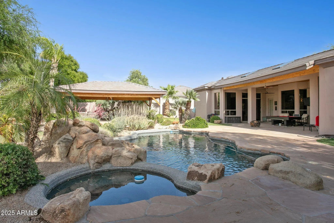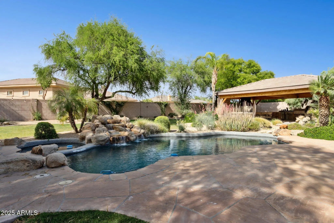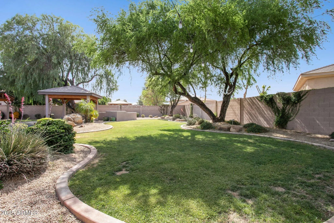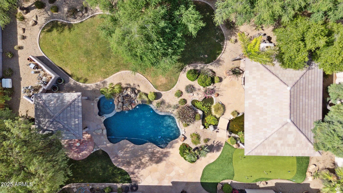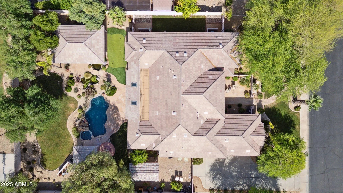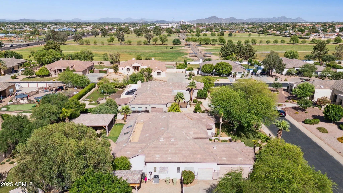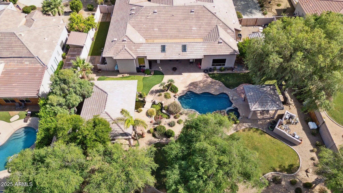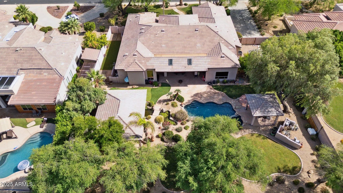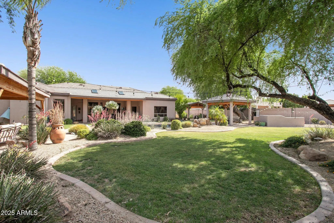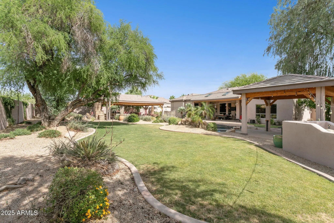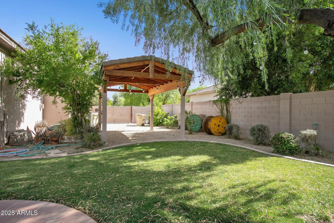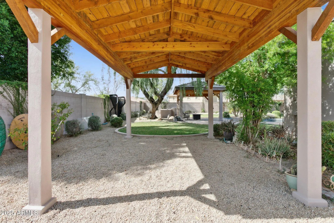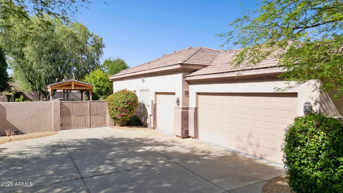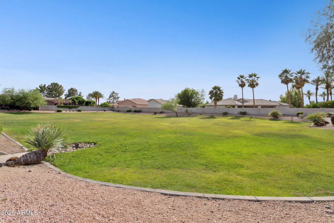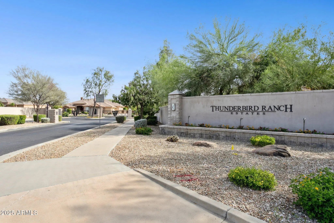- 4 Beds
- 4 Baths
- 3,975 Sqft
- .55 Acres
6428 W Eugie Avenue
In an area of lush horse farms, this 4BR/4ba + separate office, 3975 sf home is in a classy, privately-gated subdivision of only 31 homes! Three large wood-structure gazebos (35x25, 13x13, and 12x20) for perfect outdoor enjoyment! Built-in stacked-stone grill, kegger refrigerator, table-top fire, outside TV mounts, fireplace, 3 misters, putting green, koi pond, waterfalls, heated pool and spa, gas fire table, large open grass area, party lights, room for pool table, RV gate, mature landscaping and lush trees, plus community park! Near Banner Thunderbird Hospital, ASU West Campus, great schools, parks with tennis and pickleball! Four BRS (3 en-suite), separate office, quiet interior lot, 3-car garage with 23' of custom built-in cabinets. Easy access to stadium and Westgate Ent District!
Essential Information
- MLS® #6869373
- Price$1,130,000
- Bedrooms4
- Bathrooms4.00
- Square Footage3,975
- Acres0.55
- Year Built2001
- TypeResidential
- Sub-TypeSingle Family Residence
- StyleSanta Barbara/Tuscan
- StatusActive
Community Information
- Address6428 W Eugie Avenue
- SubdivisionThunderbird Ranch
- CityGlendale
- CountyMaricopa
- StateAZ
- Zip Code85304
Amenities
- AmenitiesGated
- UtilitiesSRP, SW Gas
- Parking Spaces9
- # of Garages3
- Has PoolYes
- PoolPlay Pool, Heated
Parking
RV Gate, Garage Door Opener, Attch'd Gar Cabinets, Side Vehicle Entry
Interior
- HeatingNatural Gas
- CoolingCentral Air, Ceiling Fan(s)
- FireplaceYes
- # of Stories1
Interior Features
High Speed Internet, Granite Counters, Double Vanity, Master Downstairs, Eat-in Kitchen, Breakfast Bar, 9+ Flat Ceilings, Central Vacuum, No Interior Steps, Kitchen Island, 2 Master Baths, Full Bth Master Bdrm, Separate Shwr & Tub
Appliances
Water Softener Owned, Reverse Osmosis, Refrigerator, Dishwasher, Disposal, Gas Range, Gas Oven, Water Purifier
Fireplaces
Exterior Fireplace, Free Standing, Family Room, Master Bedroom, Gas
Exterior
- WindowsDual Pane
- RoofConcrete
- ConstructionStucco, Wood Frame, Painted
Exterior Features
Built-in BBQ, Covered Patio(s), Patio, GazeboRamada, Misting System, Pvt Yrd(s)Crtyrd(s)
Lot Description
North/South Exposure, Sprinklers In Rear, Sprinklers In Front, Desert Back, Desert Front, Gravel/Stone Front, Gravel/Stone Back, Grass Front, Grass Back, Synthetic Grass Back, Auto Timer H2O Front
School Information
- DistrictDeer Valley Unified District
- HighDeer Valley High School
Elementary
Desert Valley Elementary School
Middle
Desert Valley Elementary School
Listing Details
Office
Realty Executives Arizona Territory
Realty Executives Arizona Territory.
![]() Information Deemed Reliable But Not Guaranteed. All information should be verified by the recipient and none is guaranteed as accurate by ARMLS. ARMLS Logo indicates that a property listed by a real estate brokerage other than Launch Real Estate LLC. Copyright 2026 Arizona Regional Multiple Listing Service, Inc. All rights reserved.
Information Deemed Reliable But Not Guaranteed. All information should be verified by the recipient and none is guaranteed as accurate by ARMLS. ARMLS Logo indicates that a property listed by a real estate brokerage other than Launch Real Estate LLC. Copyright 2026 Arizona Regional Multiple Listing Service, Inc. All rights reserved.
Listing information last updated on February 9th, 2026 at 4:13am MST.



